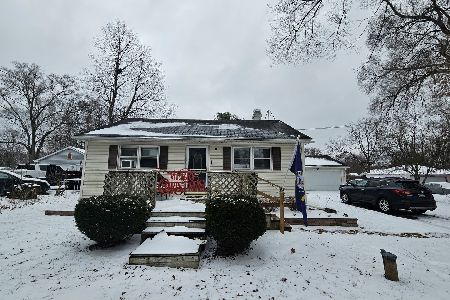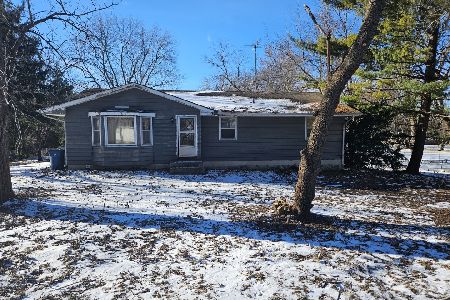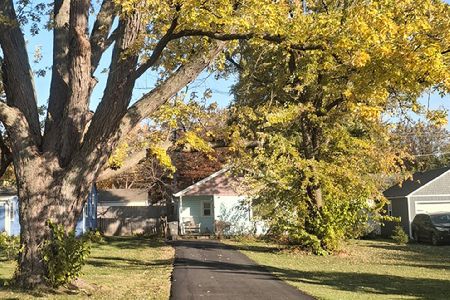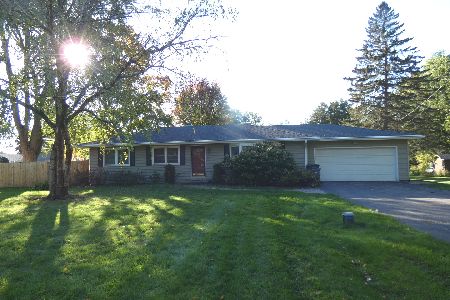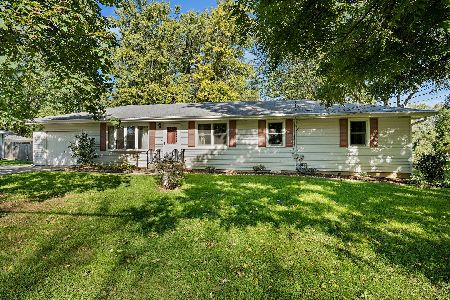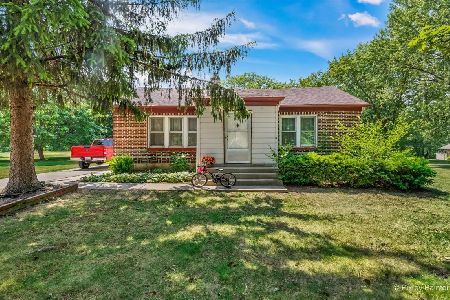10N849 Airlite Street, Elgin, Illinois 60123
$213,000
|
Sold
|
|
| Status: | Closed |
| Sqft: | 0 |
| Cost/Sqft: | — |
| Beds: | 3 |
| Baths: | 2 |
| Year Built: | 1967 |
| Property Taxes: | $3,698 |
| Days On Market: | 6716 |
| Lot Size: | 0,75 |
Description
Wonderful quiet country setting, immaculate ranch (2006 complete tear off) new sump pump, newer GFA & C/A. Patio overlooks manicured park like fully fenced 3/4 acre lot w/2 storage bldgs. Lrg eat-in kit. All appls inc AS-IS, 1/2BA off MBR, hardwood flrs under carpet, huge LL Fam Rm + bonus rm, lrg laundry rm, workshop area & storage in bsmt. Oversized 2 1/2 car attached garage.
Property Specifics
| Single Family | |
| — | |
| Ranch | |
| 1967 | |
| Full | |
| — | |
| No | |
| 0.75 |
| Kane | |
| — | |
| 0 / Not Applicable | |
| None | |
| Private Well | |
| Septic-Private | |
| 06665388 | |
| 0621202005 |
Nearby Schools
| NAME: | DISTRICT: | DISTANCE: | |
|---|---|---|---|
|
Grade School
Hillcrest Elementary School |
46 | — | |
|
Middle School
Abbott Middle School |
46 | Not in DB | |
|
High School
Larkin High School |
46 | Not in DB | |
Property History
| DATE: | EVENT: | PRICE: | SOURCE: |
|---|---|---|---|
| 31 Oct, 2008 | Sold | $213,000 | MRED MLS |
| 22 Sep, 2008 | Under contract | $223,500 | MRED MLS |
| — | Last price change | $229,500 | MRED MLS |
| 6 Sep, 2007 | Listed for sale | $237,900 | MRED MLS |
Room Specifics
Total Bedrooms: 3
Bedrooms Above Ground: 3
Bedrooms Below Ground: 0
Dimensions: —
Floor Type: Hardwood
Dimensions: —
Floor Type: Hardwood
Full Bathrooms: 2
Bathroom Amenities: —
Bathroom in Basement: 0
Rooms: Bonus Room,Eating Area,Workshop
Basement Description: Finished
Other Specifics
| 2 | |
| Concrete Perimeter | |
| Asphalt | |
| Patio | |
| Fenced Yard | |
| 100 X 300 | |
| — | |
| Half | |
| — | |
| Range, Refrigerator, Washer, Dryer | |
| Not in DB | |
| Street Lights, Street Paved | |
| — | |
| — | |
| — |
Tax History
| Year | Property Taxes |
|---|---|
| 2008 | $3,698 |
Contact Agent
Nearby Similar Homes
Nearby Sold Comparables
Contact Agent
Listing Provided By
RE/MAX Central Inc.

