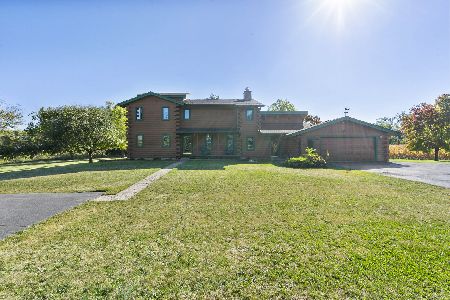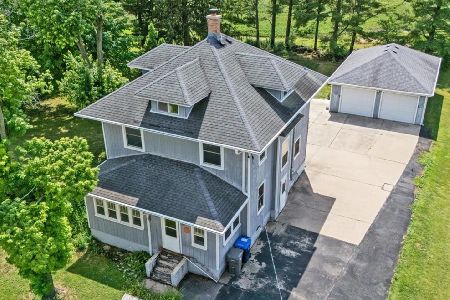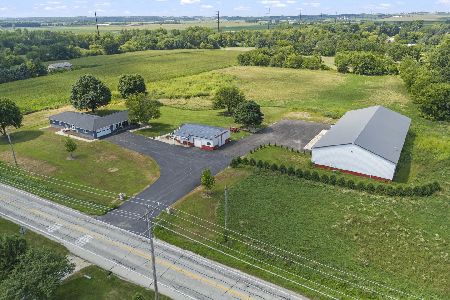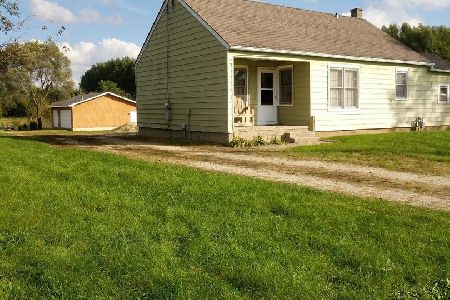10N862 Muirhead Road, Elgin, Illinois 60124
$825,000
|
Sold
|
|
| Status: | Closed |
| Sqft: | 2,322 |
| Cost/Sqft: | $355 |
| Beds: | 3 |
| Baths: | 3 |
| Year Built: | 1966 |
| Property Taxes: | $11,912 |
| Days On Market: | 961 |
| Lot Size: | 6,16 |
Description
Welcome to this stunning ranch home with a walk-out basement situated on a sprawling 7+acres with two pole barns in School District 301! This exceptional property combines comfortable living with the beauty of nature. As you step inside, you'll immediately notice the open concept floor plan with a seamless flow between the living room, dining area and kitchen. The kitchen features upgraded, slow-close cabinets with crown molding, quartz countertops, black stainless steel appliances (new in 2020) and a HUGE center island. Whether you're hosting a casual family meal or preparing a gourmet feast, this kitchen will exceed your expectations! Other updates include a vaulted ceiling throughout the living space and bedrooms, hardwood flooring and new higher height base and door trim. This ranch home offers three generously sized bedrooms and 3 FULL bathrooms. The master suite is a true sanctuary, complete with a private ensuite bathroom with updated vanity, shower and tile flooring. The additional bedrooms are versatile and can easily be adapted to suit your needs, whether it be a home office, a guest room, or a hobby space. The walk-out finished basement showcases a recreational space with new luxury vinyl plank flooring throughout, walls and ceiling freshly painted and an additional 3rd bathroom with tile flooring, a walk-in shower and updated vanity. Outside, the property truly shines. Imagine unforgettable sunsets from the comfort of your own backyard. The expansive deck and patio areas are perfect for lounging, hosting BBQs, or simply enjoying the surroundings. Adding to the appeal of this property are the outbuildings that provide additional storage space, a workshop, or the opportunity for a creative studio. Embrace your hobbies or start a new project in these versatile structures that are just waiting for your personal touch. Other updates include: Dual Zone Furnace and AC 2018, Humidifier 2018, Paver Patio 2022, Generac natural gas generator, reverse osmosis, and water filtration. Pole Barn 1 has a chicken coop, electric and automatic garage door. Pole Barn 2 has electric, water, gas, 2 offices and a bathroom with separate furnace, AC and an electric water heater. This structure also offers (2) 12x14 doors with garage door openers, 2 heaters, ceiling fans, and LED lighting! Don't miss this amazing opportunity, schedule your private showing today!!
Property Specifics
| Single Family | |
| — | |
| — | |
| 1966 | |
| — | |
| — | |
| No | |
| 6.16 |
| Kane | |
| — | |
| 0 / Not Applicable | |
| — | |
| — | |
| — | |
| 11798922 | |
| 0522200025 |
Nearby Schools
| NAME: | DISTRICT: | DISTANCE: | |
|---|---|---|---|
|
Grade School
Howard B Thomas Grade School |
301 | — | |
|
Middle School
Central Middle School |
301 | Not in DB | |
|
High School
Central High School |
301 | Not in DB | |
Property History
| DATE: | EVENT: | PRICE: | SOURCE: |
|---|---|---|---|
| 1 Oct, 2014 | Sold | $315,000 | MRED MLS |
| 16 Aug, 2014 | Under contract | $330,000 | MRED MLS |
| 4 Aug, 2014 | Listed for sale | $330,000 | MRED MLS |
| 28 Jul, 2023 | Sold | $825,000 | MRED MLS |
| 13 Jun, 2023 | Under contract | $825,000 | MRED MLS |
| 8 Jun, 2023 | Listed for sale | $825,000 | MRED MLS |
| 3 Oct, 2025 | Sold | $995,000 | MRED MLS |
| 4 Sep, 2025 | Under contract | $995,000 | MRED MLS |
| 22 Aug, 2025 | Listed for sale | $995,000 | MRED MLS |
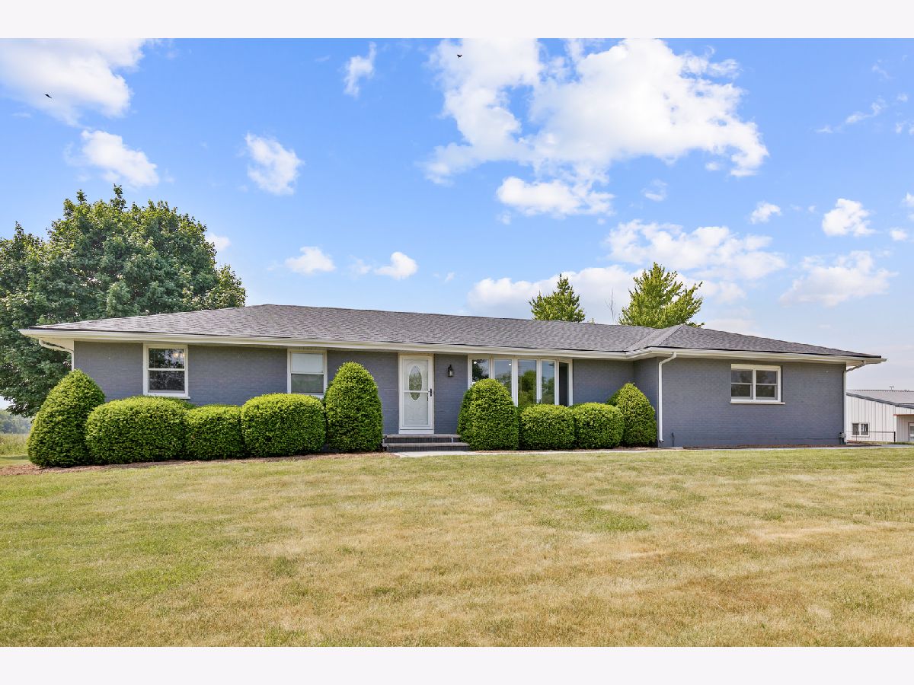
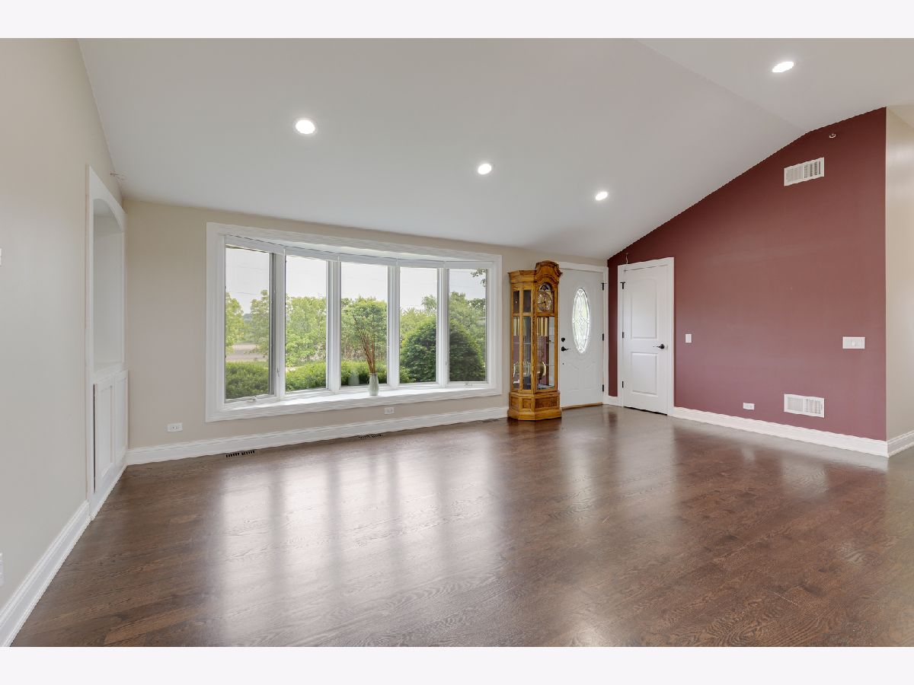
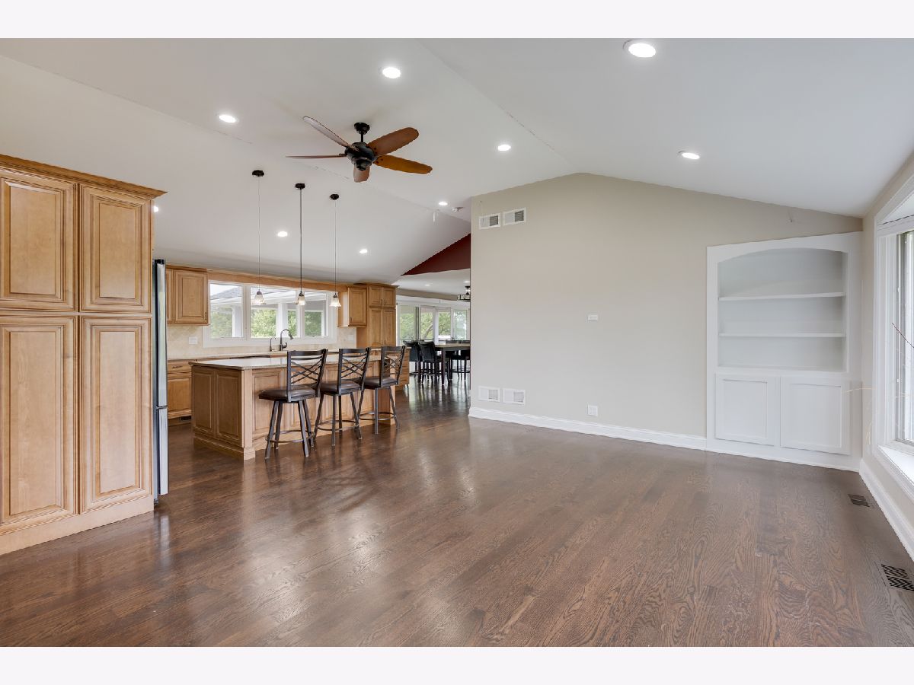
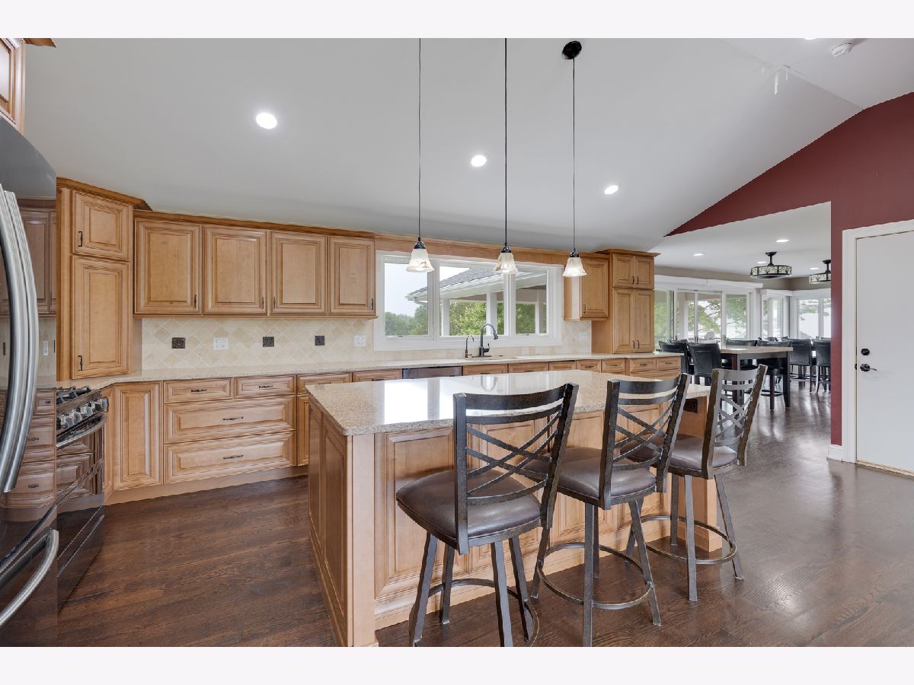
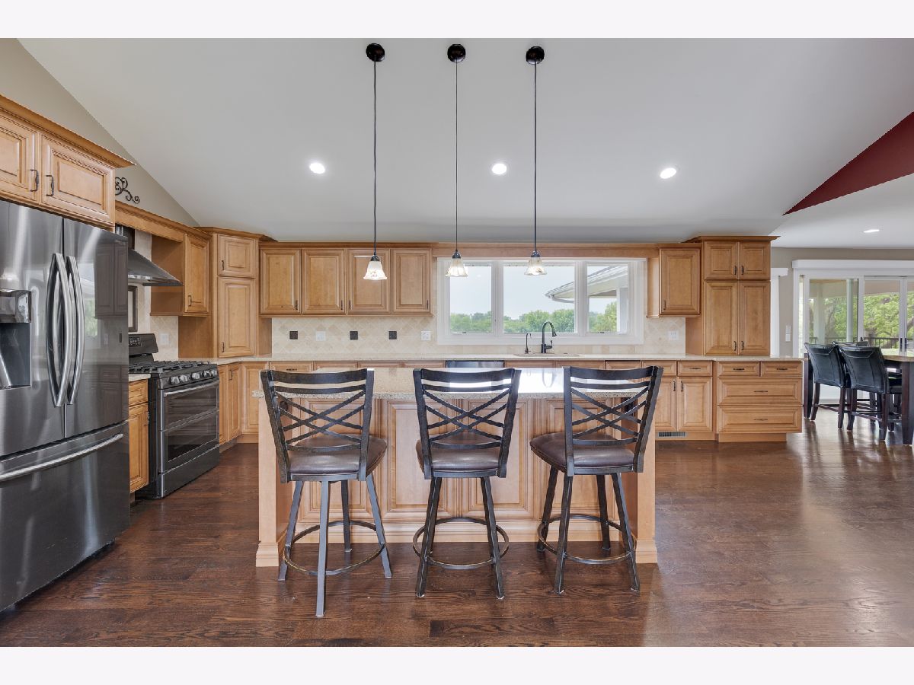







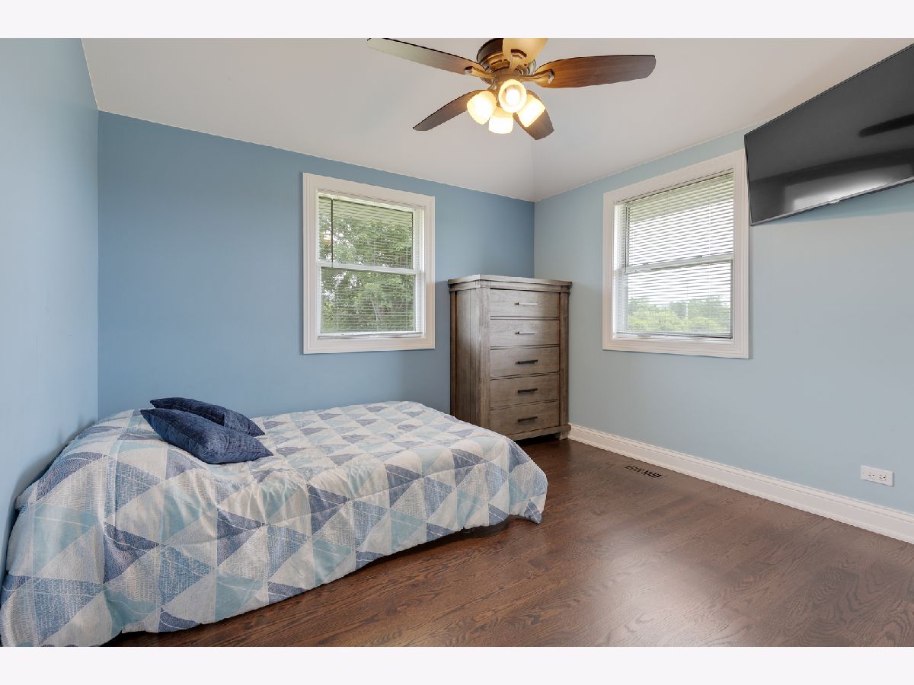
















Room Specifics
Total Bedrooms: 3
Bedrooms Above Ground: 3
Bedrooms Below Ground: 0
Dimensions: —
Floor Type: —
Dimensions: —
Floor Type: —
Full Bathrooms: 3
Bathroom Amenities: —
Bathroom in Basement: 1
Rooms: —
Basement Description: Finished,Exterior Access,Storage Space,Walk-Up Access
Other Specifics
| 2 | |
| — | |
| Asphalt | |
| — | |
| — | |
| 6.16 | |
| Unfinished | |
| — | |
| — | |
| — | |
| Not in DB | |
| — | |
| — | |
| — | |
| — |
Tax History
| Year | Property Taxes |
|---|---|
| 2014 | $5,913 |
| 2023 | $11,912 |
| 2025 | $12,156 |
Contact Agent
Nearby Similar Homes
Nearby Sold Comparables
Contact Agent
Listing Provided By
RE/MAX All Pro - St Charles

