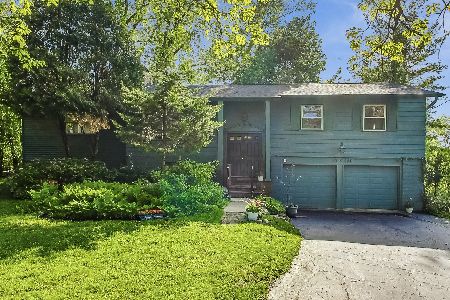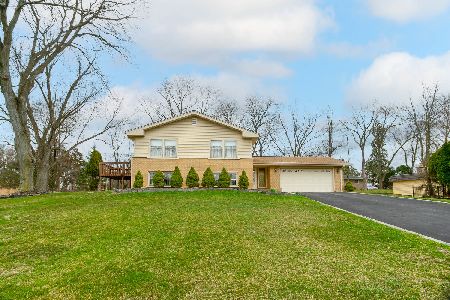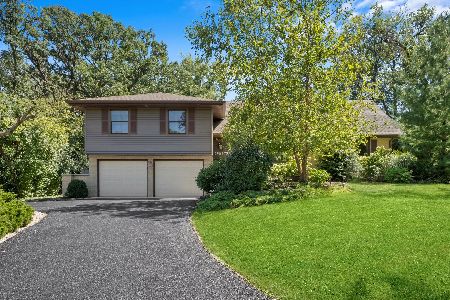10S124 Leonard Drive, Willowbrook, Illinois 60527
$385,000
|
Sold
|
|
| Status: | Closed |
| Sqft: | 2,284 |
| Cost/Sqft: | $175 |
| Beds: | 4 |
| Baths: | 3 |
| Year Built: | 1956 |
| Property Taxes: | $8,038 |
| Days On Market: | 3674 |
| Lot Size: | 0,70 |
Description
Scenic property w/wonderful views and privacy! Open floor plan w/Hardwood floors! Living room w/stone fireplace & picture window! Eat in kitchen with bay window! Large family room w/access to deck! 4 bedrooms on main level & 2 full baths. 2 Fireplaces! Finished lower level with 2nd family room, 5th bedroom, 3rd bath & outside access! 2 Sheds! Newer roof! Serene setting with lots of possibilities! Forest preserve lot. Lake Michigan water and also use of private well.
Property Specifics
| Single Family | |
| — | |
| Ranch | |
| 1956 | |
| Full | |
| — | |
| No | |
| 0.7 |
| Du Page | |
| Timberlake Estates | |
| 15 / Annual | |
| None | |
| Lake Michigan | |
| Public Sewer | |
| 09135582 | |
| 1003200014 |
Nearby Schools
| NAME: | DISTRICT: | DISTANCE: | |
|---|---|---|---|
|
Grade School
Concord Elementary School |
63 | — | |
|
Middle School
Cass Junior High School |
63 | Not in DB | |
|
High School
Hinsdale South High School |
86 | Not in DB | |
Property History
| DATE: | EVENT: | PRICE: | SOURCE: |
|---|---|---|---|
| 19 May, 2016 | Sold | $385,000 | MRED MLS |
| 9 Feb, 2016 | Under contract | $399,900 | MRED MLS |
| 9 Feb, 2016 | Listed for sale | $399,900 | MRED MLS |
Room Specifics
Total Bedrooms: 5
Bedrooms Above Ground: 4
Bedrooms Below Ground: 1
Dimensions: —
Floor Type: Hardwood
Dimensions: —
Floor Type: Hardwood
Dimensions: —
Floor Type: Hardwood
Dimensions: —
Floor Type: —
Full Bathrooms: 3
Bathroom Amenities: —
Bathroom in Basement: 1
Rooms: Bedroom 5,Recreation Room
Basement Description: Finished,Exterior Access
Other Specifics
| 2 | |
| Concrete Perimeter | |
| Asphalt | |
| Deck, Storms/Screens | |
| Forest Preserve Adjacent,Wooded | |
| 90X284X111X253X31 | |
| — | |
| Full | |
| Hardwood Floors | |
| Range, Microwave, Dishwasher, Refrigerator, Washer, Dryer | |
| Not in DB | |
| Street Lights, Street Paved | |
| — | |
| — | |
| Gas Log, Gas Starter |
Tax History
| Year | Property Taxes |
|---|---|
| 2016 | $8,038 |
Contact Agent
Nearby Similar Homes
Nearby Sold Comparables
Contact Agent
Listing Provided By
RE/MAX Professionals Select







