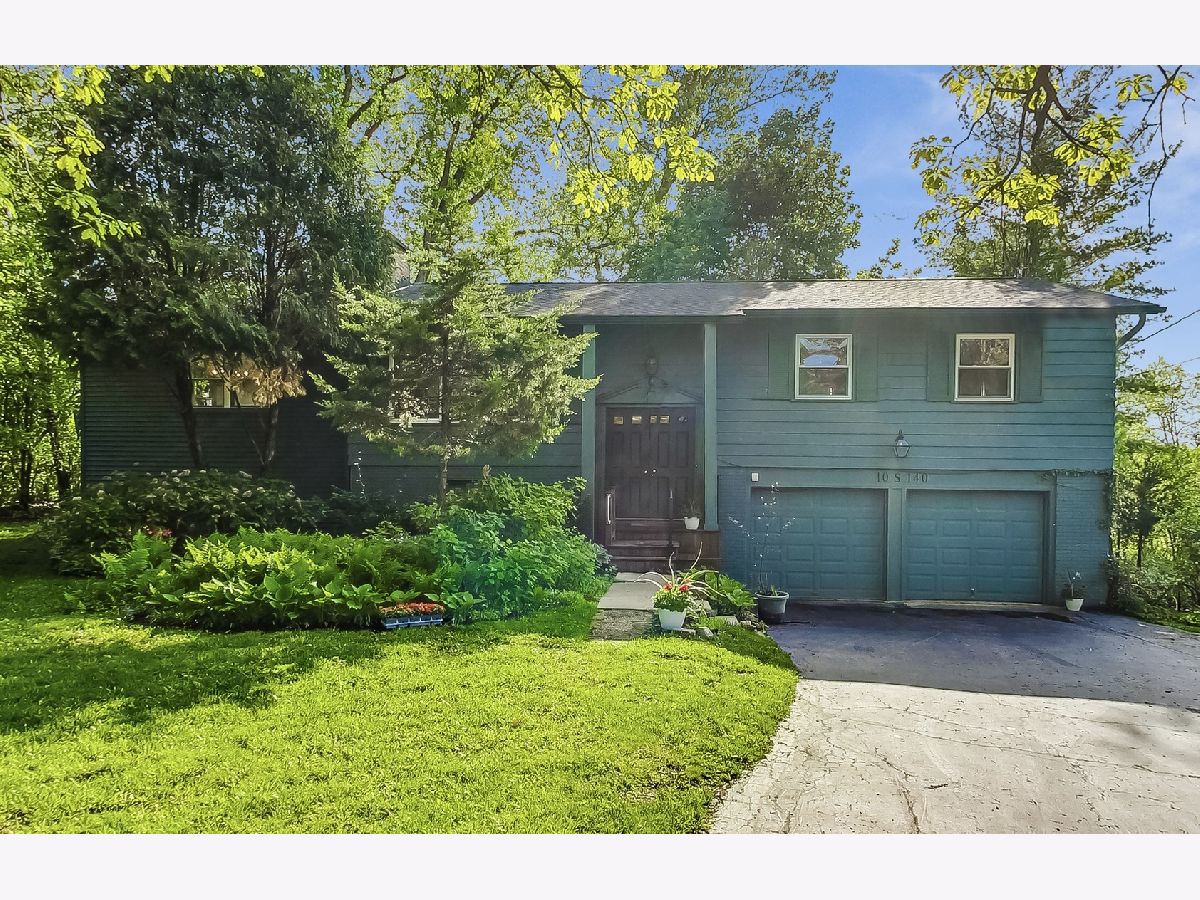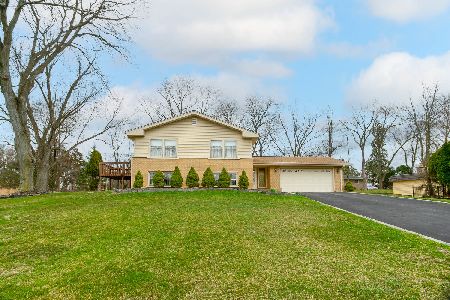10S140 Leonard Drive, Willowbrook, Illinois 60527
$595,000
|
Sold
|
|
| Status: | Closed |
| Sqft: | 2,808 |
| Cost/Sqft: | $208 |
| Beds: | 4 |
| Baths: | 2 |
| Year Built: | 1966 |
| Property Taxes: | $6,889 |
| Days On Market: | 662 |
| Lot Size: | 1,15 |
Description
Welcome to your dream home nestled in the serene beauty of nature. This newly rehabbed raised ranch boasts a picturesque setting on a sprawling 1-acre with a barn which allows for 1 horse. Step inside to discover a recently rehabbed kitchen which consists of navy blue cabinets and brand new stainless steel appliances. There is a breakfast room with hardwood flooring and designer lighting. Refinished hardwood floors exude timeless charm on most the main floor with an inviting living room complete with a cozy fireplace for those chilly evenings, a dining room perfect for entertaining guests, and a family room looking out onto the back yard oasis with vaulted ceilings and skylights. There is also walk in pantry/closet for storage, crafts, toys etc. From the main floor there is a large outdoor deck looking out onto a green oasis. Descend to the walk-out basement, with a large rec room, 4th bedroom, full bathm laundry room and another large unfinished room with sliding glass doors walk out .This property is a nature lover's paradise, backing onto the scenic beauty of Waterfall Glen with its enchanting trails and lush wetlands. And for those with equestrian interests, the full-functioning barn and expansive lot can accommodate your equine companion. Don't miss your chance to own this unique retreat, where every day feels like a getaway. Roof:2017 (complete tear off with new base) Windows: 2004 HVAC: 2004 Water Heater: 2023. New Kitchen: 2024 Refinished HW floors: 2024 Bathroom Rehab: 2018 Barn is in good shape but conveyed "as is"
Property Specifics
| Single Family | |
| — | |
| — | |
| 1966 | |
| — | |
| — | |
| No | |
| 1.15 |
| — | |
| — | |
| — / Not Applicable | |
| — | |
| — | |
| — | |
| 12051327 | |
| 1003200015 |
Nearby Schools
| NAME: | DISTRICT: | DISTANCE: | |
|---|---|---|---|
|
Grade School
Concord Elementary School |
63 | — | |
|
Middle School
Cass Junior High School |
63 | Not in DB | |
|
High School
Hinsdale South High School |
86 | Not in DB | |
Property History
| DATE: | EVENT: | PRICE: | SOURCE: |
|---|---|---|---|
| 14 Jun, 2024 | Sold | $595,000 | MRED MLS |
| 12 May, 2024 | Under contract | $585,000 | MRED MLS |
| 9 May, 2024 | Listed for sale | $585,000 | MRED MLS |































Room Specifics
Total Bedrooms: 4
Bedrooms Above Ground: 4
Bedrooms Below Ground: 0
Dimensions: —
Floor Type: —
Dimensions: —
Floor Type: —
Dimensions: —
Floor Type: —
Full Bathrooms: 2
Bathroom Amenities: —
Bathroom in Basement: 1
Rooms: —
Basement Description: Partially Finished
Other Specifics
| 2 | |
| — | |
| Asphalt | |
| — | |
| — | |
| 76.4X243X249.6X315.8 | |
| — | |
| — | |
| — | |
| — | |
| Not in DB | |
| — | |
| — | |
| — | |
| — |
Tax History
| Year | Property Taxes |
|---|---|
| 2024 | $6,889 |
Contact Agent
Nearby Similar Homes
Nearby Sold Comparables
Contact Agent
Listing Provided By
@properties Christie's International Real Estate





