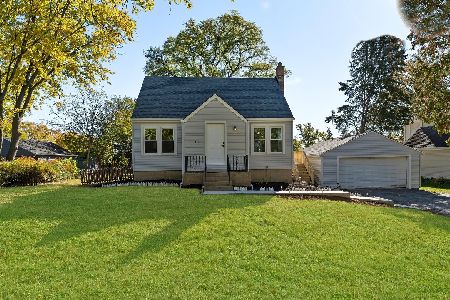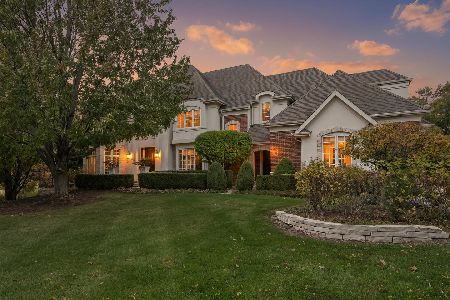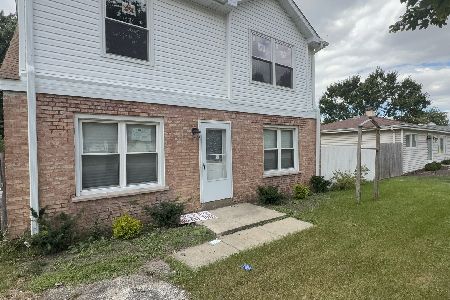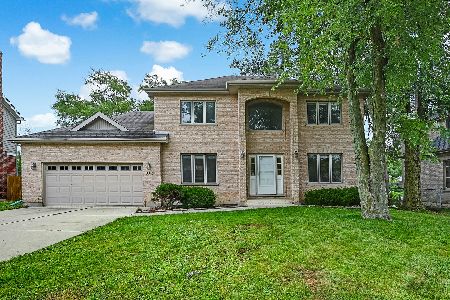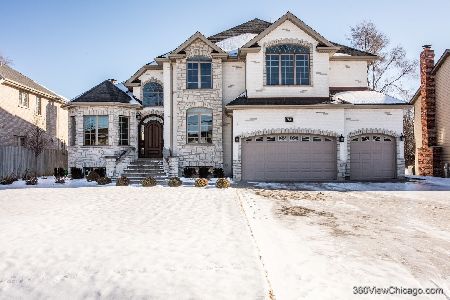10S125 O'neill Drive, Burr Ridge, Illinois 60527
$485,000
|
Sold
|
|
| Status: | Closed |
| Sqft: | 3,500 |
| Cost/Sqft: | $139 |
| Beds: | 4 |
| Baths: | 4 |
| Year Built: | 2003 |
| Property Taxes: | $11,258 |
| Days On Market: | 4281 |
| Lot Size: | 0,32 |
Description
LARGE NEWER HOUSE WITH OPEN FLOORPLAN. 4 BEDROOMS ON 2ND FLOOR W/ LARGE WALK IN CLOSETS. BIG OPEN KITCHEN W/ OAK CABINETS, ISLAND, GRANITE COUNTERTOPS & WALK IN PANTRY. TALL CEILINGS. FORMAL LIVING & DINING ROOMS. MAIN LEVEL OFFICE. HARDWOOD FLOORS. 2 STORY FAMILY ROOM W/ FIREPLACE OPENS TO PATIO & FENCED YARD. FINISHED BASEMENT W/ TALL CEILINGS W/ A LUXURY BATH, GAME ROOM & 2 BEDROOMS. 6 PANEL DOORS
Property Specifics
| Single Family | |
| — | |
| Other | |
| 2003 | |
| Full | |
| — | |
| No | |
| 0.32 |
| Du Page | |
| — | |
| 0 / Not Applicable | |
| None | |
| Lake Michigan,Public | |
| Public Sewer, Overhead Sewers | |
| 08601167 | |
| 1002205001 |
Nearby Schools
| NAME: | DISTRICT: | DISTANCE: | |
|---|---|---|---|
|
Grade School
Anne M Jeans Elementary School |
180 | — | |
|
Middle School
Burr Ridge Middle School |
180 | Not in DB | |
|
High School
Hinsdale South High School |
86 | Not in DB | |
Property History
| DATE: | EVENT: | PRICE: | SOURCE: |
|---|---|---|---|
| 7 Oct, 2014 | Sold | $485,000 | MRED MLS |
| 21 Aug, 2014 | Under contract | $485,000 | MRED MLS |
| — | Last price change | $490,000 | MRED MLS |
| 29 Apr, 2014 | Listed for sale | $562,900 | MRED MLS |
Room Specifics
Total Bedrooms: 6
Bedrooms Above Ground: 4
Bedrooms Below Ground: 2
Dimensions: —
Floor Type: Hardwood
Dimensions: —
Floor Type: Hardwood
Dimensions: —
Floor Type: Hardwood
Dimensions: —
Floor Type: —
Dimensions: —
Floor Type: —
Full Bathrooms: 4
Bathroom Amenities: Whirlpool,Separate Shower,Double Sink,Full Body Spray Shower
Bathroom in Basement: 1
Rooms: Bedroom 5,Bedroom 6,Game Room,Office,Recreation Room
Basement Description: Finished
Other Specifics
| 3 | |
| Concrete Perimeter | |
| Asphalt,Side Drive | |
| Patio, Porch, Storms/Screens, Outdoor Fireplace | |
| Corner Lot,Fenced Yard | |
| 87 X 174 | |
| — | |
| Full | |
| Vaulted/Cathedral Ceilings, Hardwood Floors, First Floor Laundry | |
| Double Oven, Dishwasher, Disposal | |
| Not in DB | |
| Street Paved | |
| — | |
| — | |
| Wood Burning, Attached Fireplace Doors/Screen, Gas Starter |
Tax History
| Year | Property Taxes |
|---|---|
| 2014 | $11,258 |
Contact Agent
Nearby Similar Homes
Nearby Sold Comparables
Contact Agent
Listing Provided By
Coldwell Banker Residential


