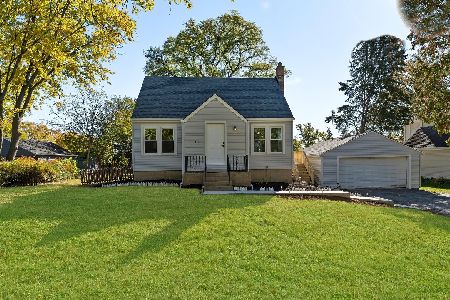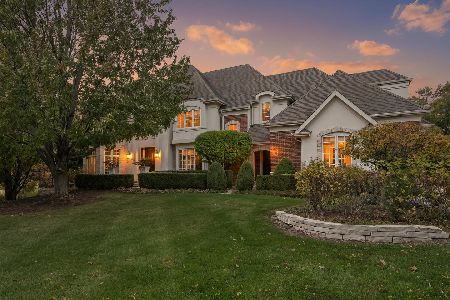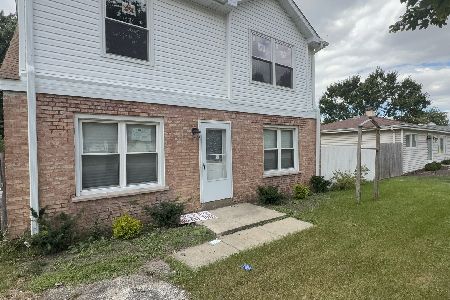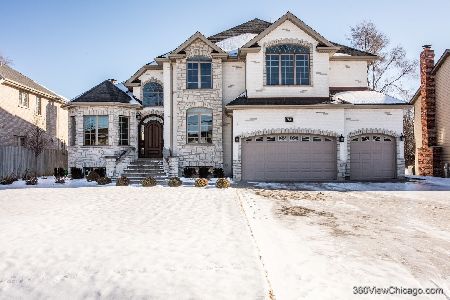8817 Oneill Drive, Burr Ridge, Illinois 60527
$570,000
|
Sold
|
|
| Status: | Closed |
| Sqft: | 2,612 |
| Cost/Sqft: | $209 |
| Beds: | 5 |
| Baths: | 4 |
| Year Built: | 1999 |
| Property Taxes: | $8,948 |
| Days On Market: | 862 |
| Lot Size: | 0,00 |
Description
Come and see this one owner custom 1999 built brick home featuring 5 bedrooms, 3.1 baths with basement on a 75'x175' lot. The 2 story foyer leads to the spacious formal living and dining rooms. The kitchen is well laid out with white cabinetry extending to the ceiling, a center island, pantry and a breakfast area. The cozy family room with a fireplace opens up to the kitchen. The first floor flex-room with adjacent full bath is perfect for an office, guests, or a live-in family member. Additionally, there is a powder room and a convenient laundry room with newer washer and dryer located on the first floor. Most of the first floor has been freshly painted. Enjoy outdoor living on the large deck overlooking a peaceful backyard. The deck connects to both the family room and the breakfast nook via separate patio doors. The 2nd floor offers 4 generously sized bedrooms. The primary bedroom suite has a private bath and walk-in closet. The primary bath has a double vanity, tub, separate shower, and a sky light. Each of the bedrooms has a ceiling fan. The 4th bedroom also has a walk-in closet. There is also a third full bath on this floor. The unfinished basement is perfect for extra storage space or your special touches if you so choose. On to the exterior, this home has a concrete driveway, a brick front as well as full brick first floor. It is located close to shopping and has easy access to the expressways. Don't miss this must-see 2612 square feet above grade no carpet home with a 2.5 car attached garage. Sold as is.
Property Specifics
| Single Family | |
| — | |
| — | |
| 1999 | |
| — | |
| — | |
| No | |
| — |
| Du Page | |
| — | |
| — / Not Applicable | |
| — | |
| — | |
| — | |
| 11866910 | |
| 1002205003 |
Nearby Schools
| NAME: | DISTRICT: | DISTANCE: | |
|---|---|---|---|
|
Grade School
Anne M Jeans Elementary School |
180 | — | |
|
Middle School
Burr Ridge Middle School |
180 | Not in DB | |
|
High School
Hinsdale South High School |
86 | Not in DB | |
Property History
| DATE: | EVENT: | PRICE: | SOURCE: |
|---|---|---|---|
| 12 Oct, 2023 | Sold | $570,000 | MRED MLS |
| 10 Sep, 2023 | Under contract | $545,000 | MRED MLS |
| 8 Sep, 2023 | Listed for sale | $545,000 | MRED MLS |
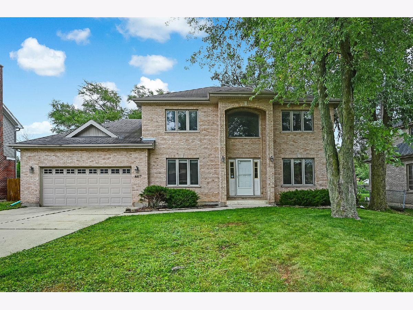
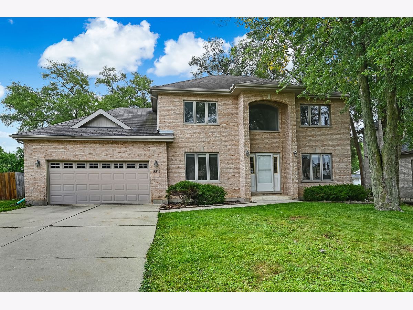
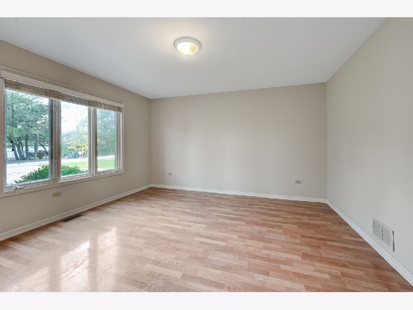
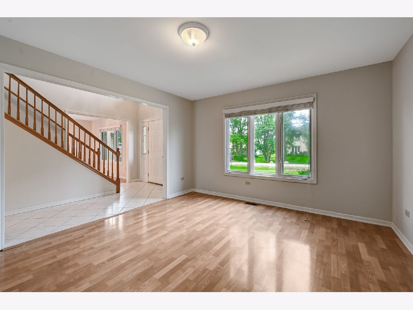
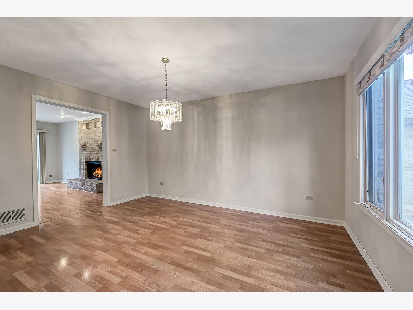
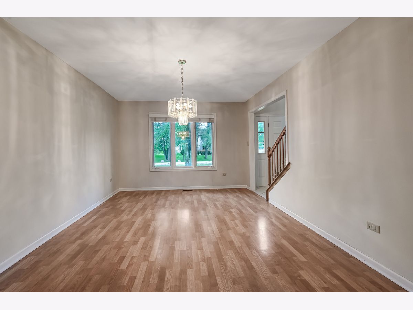
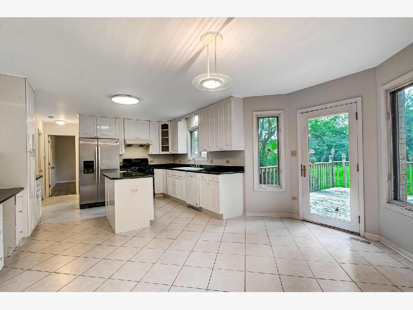
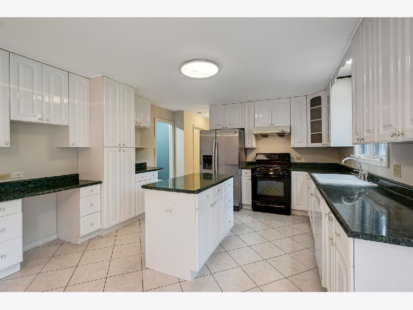
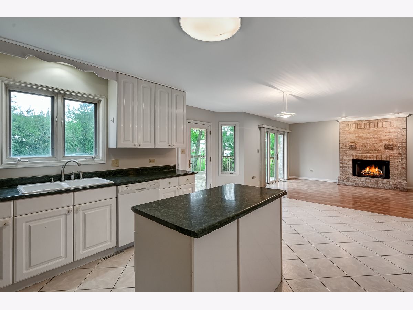
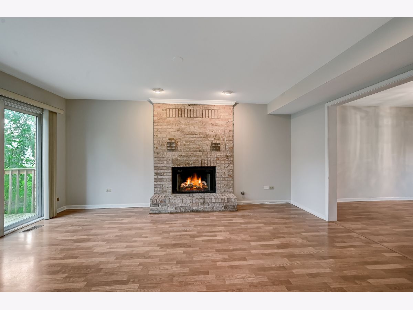
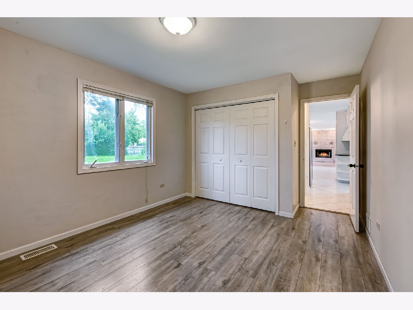
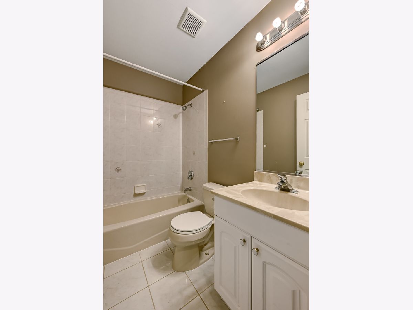
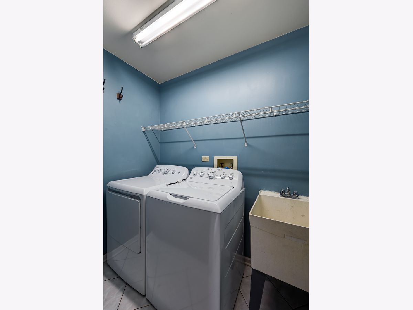
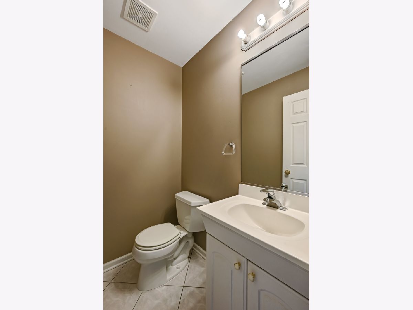
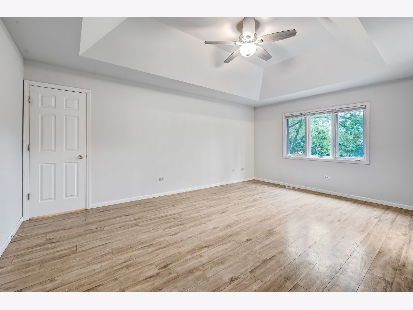
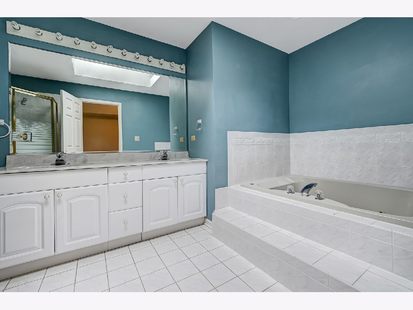
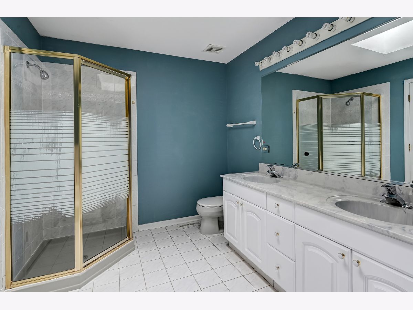
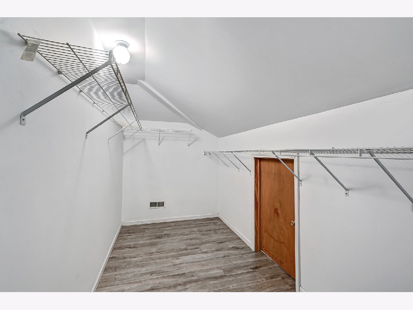
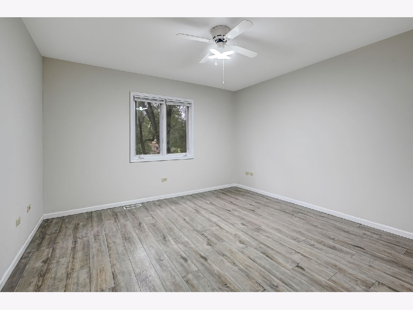
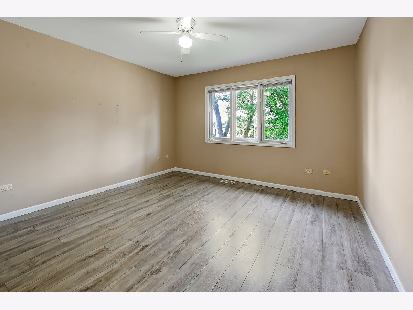
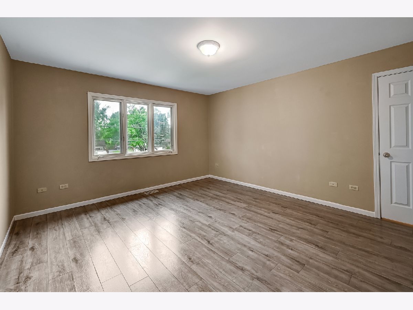
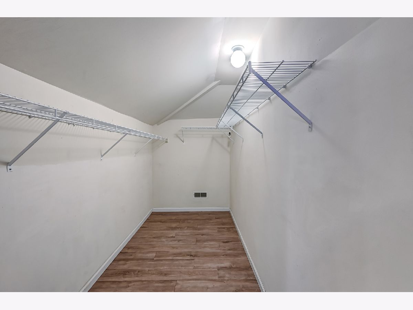
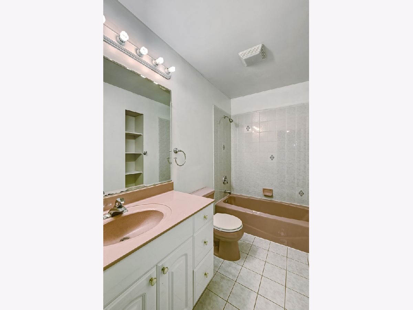
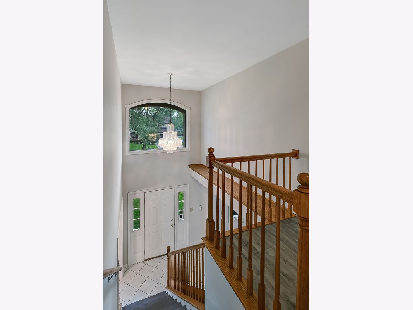
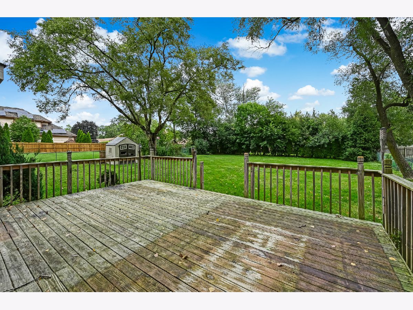
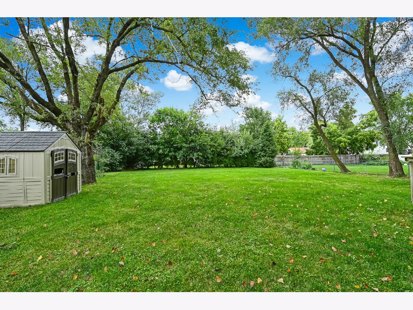
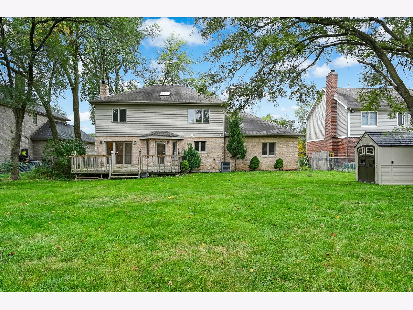
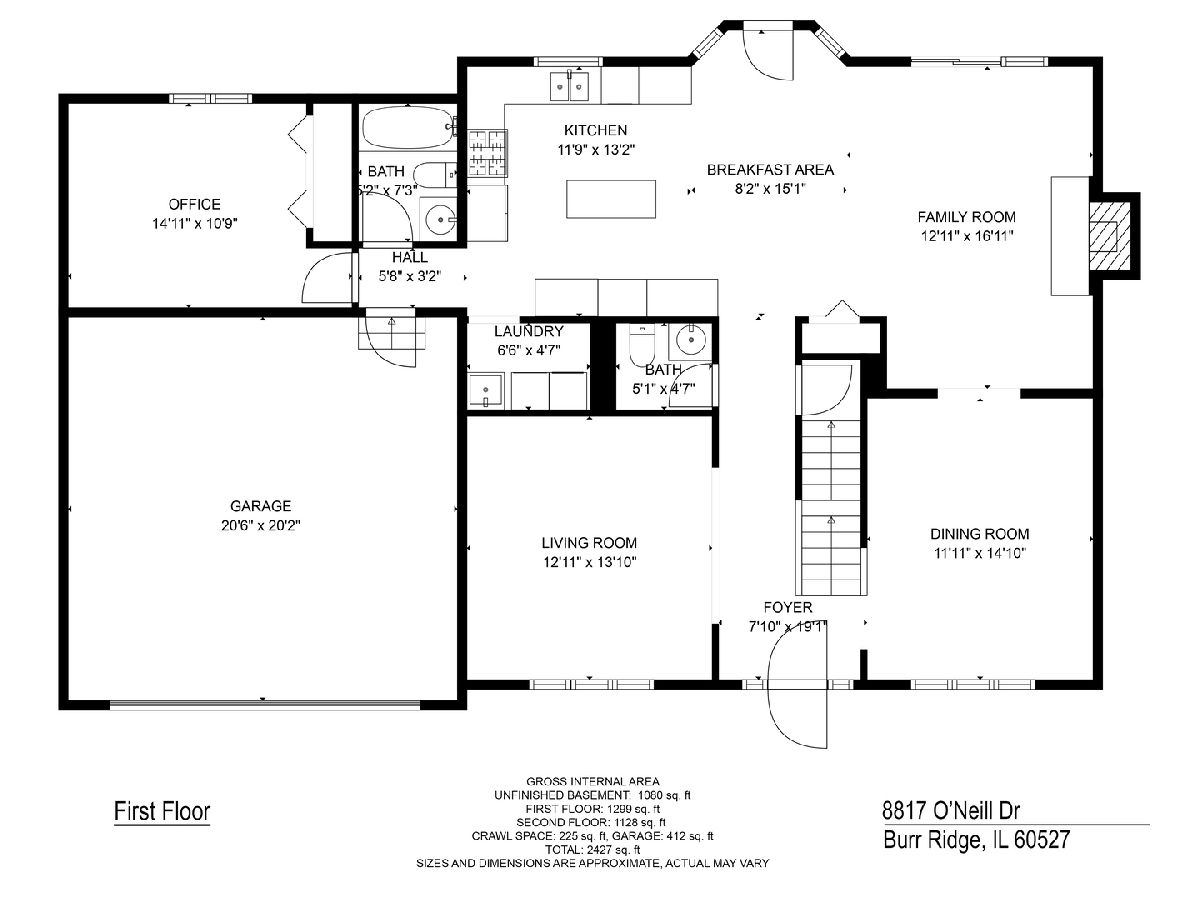
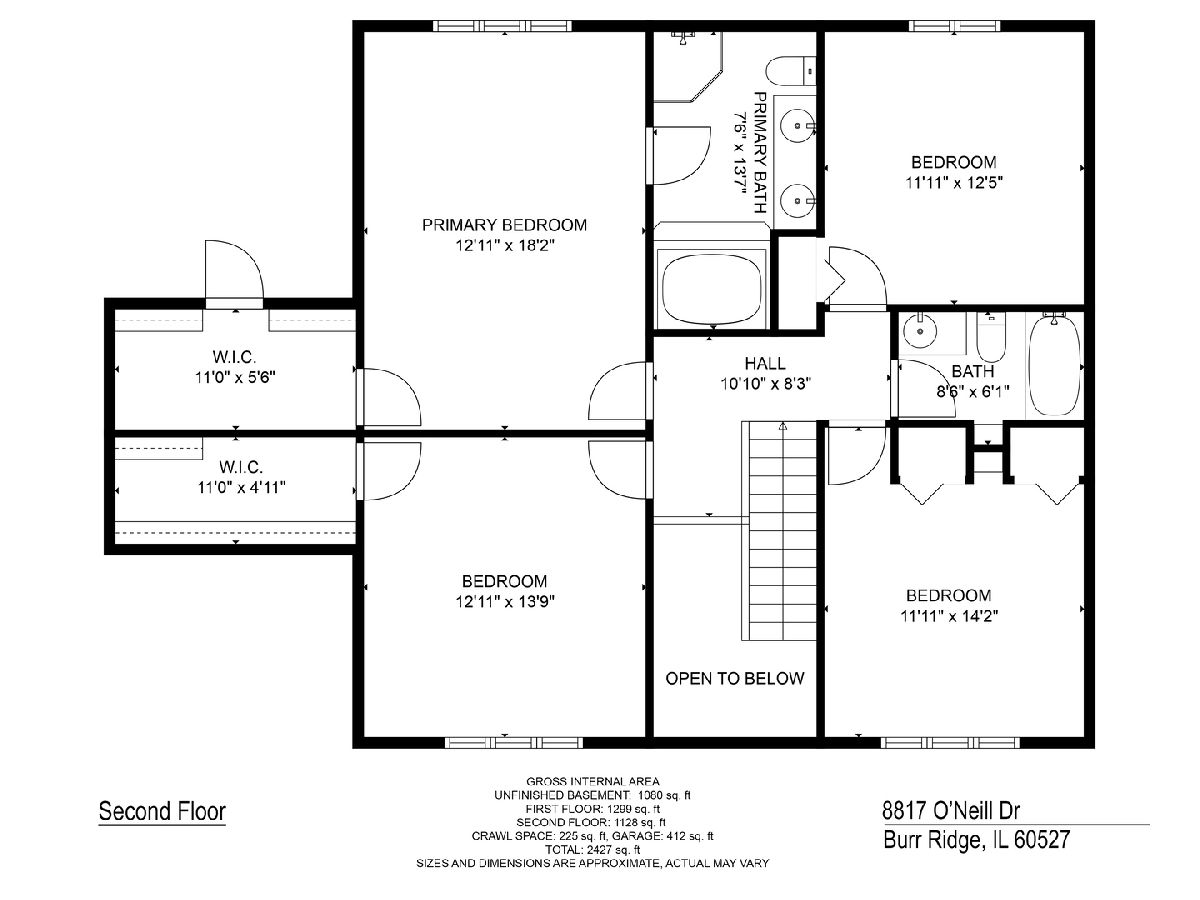
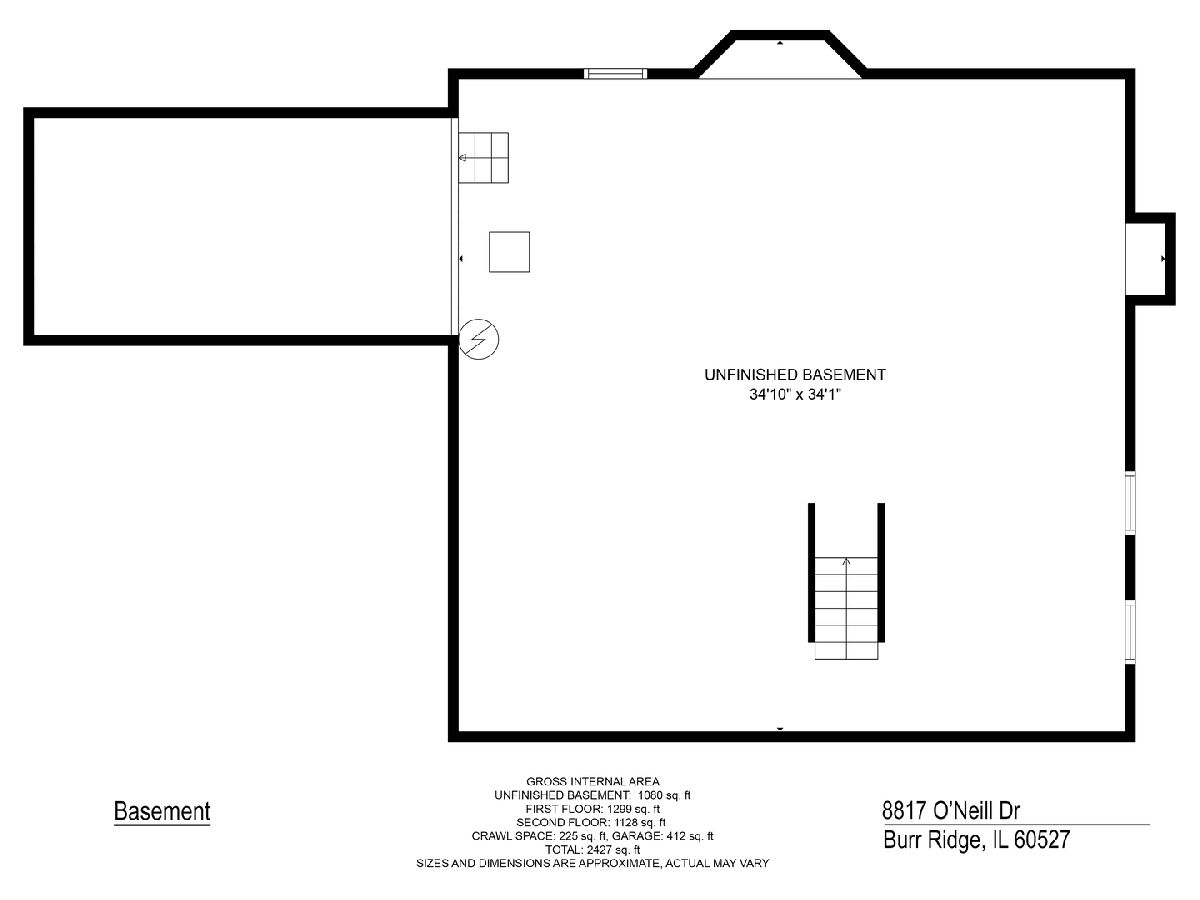
Room Specifics
Total Bedrooms: 5
Bedrooms Above Ground: 5
Bedrooms Below Ground: 0
Dimensions: —
Floor Type: —
Dimensions: —
Floor Type: —
Dimensions: —
Floor Type: —
Dimensions: —
Floor Type: —
Full Bathrooms: 4
Bathroom Amenities: —
Bathroom in Basement: 0
Rooms: —
Basement Description: Unfinished,Bathroom Rough-In
Other Specifics
| 2 | |
| — | |
| Concrete | |
| — | |
| — | |
| 75 X 175 X 75 X 175 | |
| — | |
| — | |
| — | |
| — | |
| Not in DB | |
| — | |
| — | |
| — | |
| — |
Tax History
| Year | Property Taxes |
|---|---|
| 2023 | $8,948 |
Contact Agent
Nearby Similar Homes
Nearby Sold Comparables
Contact Agent
Listing Provided By
Golden Paradise LLC


