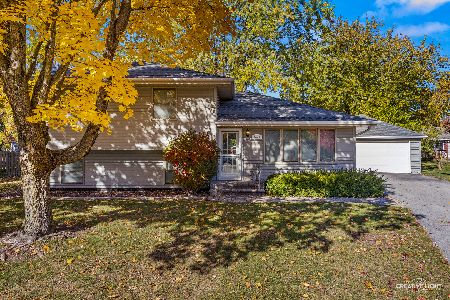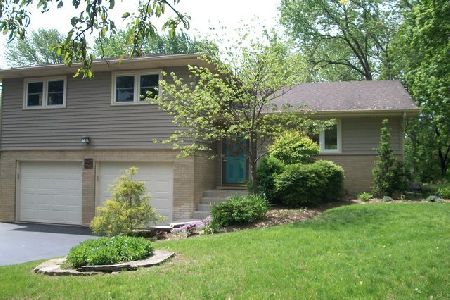10s190 Alan Road, Naperville, Illinois 60564
$381,000
|
Sold
|
|
| Status: | Closed |
| Sqft: | 3,000 |
| Cost/Sqft: | $130 |
| Beds: | 5 |
| Baths: | 4 |
| Year Built: | 1965 |
| Property Taxes: | $8,391 |
| Days On Market: | 3501 |
| Lot Size: | 0,51 |
Description
3,000 sq. ft. on a half acre lot! Home was originally a split level and a beautiful addition was added in 1996 adding a great room, kitchen with eat-in area and 2 Master bedrooms on the third level! Walk into an open home concept. Living Room and Dining Room painted in today's colors and beautiful hardwood floors! Continue onto the kitchen and Great room! A wall of windows with a view of the backyard! Kitchen has SS appliances, gas stove top and convection oven. High end exhaust system. Great room has a gas fireplace! Office is located off the great room! Go up a set of stairs to an updated hall bath and 3 bedrooms! Another set of stairs takes you to the two huge master suites with bathrooms in both rooms! New carpet in Master bedrooms! The English basement is finished & has wood burning fireplace and laundry room. The home has two furnaces and a/c units which were replaced in 2014 & 2015. The roof replaced 2014 & windows replaced 2007.
Property Specifics
| Single Family | |
| — | |
| Quad Level | |
| 1965 | |
| English | |
| — | |
| No | |
| 0.51 |
| Will | |
| Wheatland View | |
| 0 / Not Applicable | |
| None | |
| Private Well | |
| Septic-Private | |
| 09260254 | |
| 0701021030030000 |
Nearby Schools
| NAME: | DISTRICT: | DISTANCE: | |
|---|---|---|---|
|
Grade School
Clow Elementary School |
204 | — | |
|
Middle School
Gregory Middle School |
204 | Not in DB | |
|
High School
Neuqua Valley High School |
204 | Not in DB | |
Property History
| DATE: | EVENT: | PRICE: | SOURCE: |
|---|---|---|---|
| 15 Aug, 2016 | Sold | $381,000 | MRED MLS |
| 7 Jul, 2016 | Under contract | $389,000 | MRED MLS |
| 16 Jun, 2016 | Listed for sale | $389,000 | MRED MLS |
Room Specifics
Total Bedrooms: 5
Bedrooms Above Ground: 5
Bedrooms Below Ground: 0
Dimensions: —
Floor Type: Carpet
Dimensions: —
Floor Type: Hardwood
Dimensions: —
Floor Type: Hardwood
Dimensions: —
Floor Type: —
Full Bathrooms: 4
Bathroom Amenities: —
Bathroom in Basement: 0
Rooms: Bedroom 5,Eating Area,Office,Recreation Room
Basement Description: Finished
Other Specifics
| 2 | |
| Concrete Perimeter | |
| Concrete | |
| Deck, Patio, Storms/Screens | |
| — | |
| 68X208X109X215 | |
| — | |
| Full | |
| Vaulted/Cathedral Ceilings, Hardwood Floors | |
| Range, Dishwasher, Refrigerator, Washer, Dryer | |
| Not in DB | |
| Street Paved | |
| — | |
| — | |
| Wood Burning, Gas Log |
Tax History
| Year | Property Taxes |
|---|---|
| 2016 | $8,391 |
Contact Agent
Nearby Similar Homes
Nearby Sold Comparables
Contact Agent
Listing Provided By
Keller Williams Infinity






