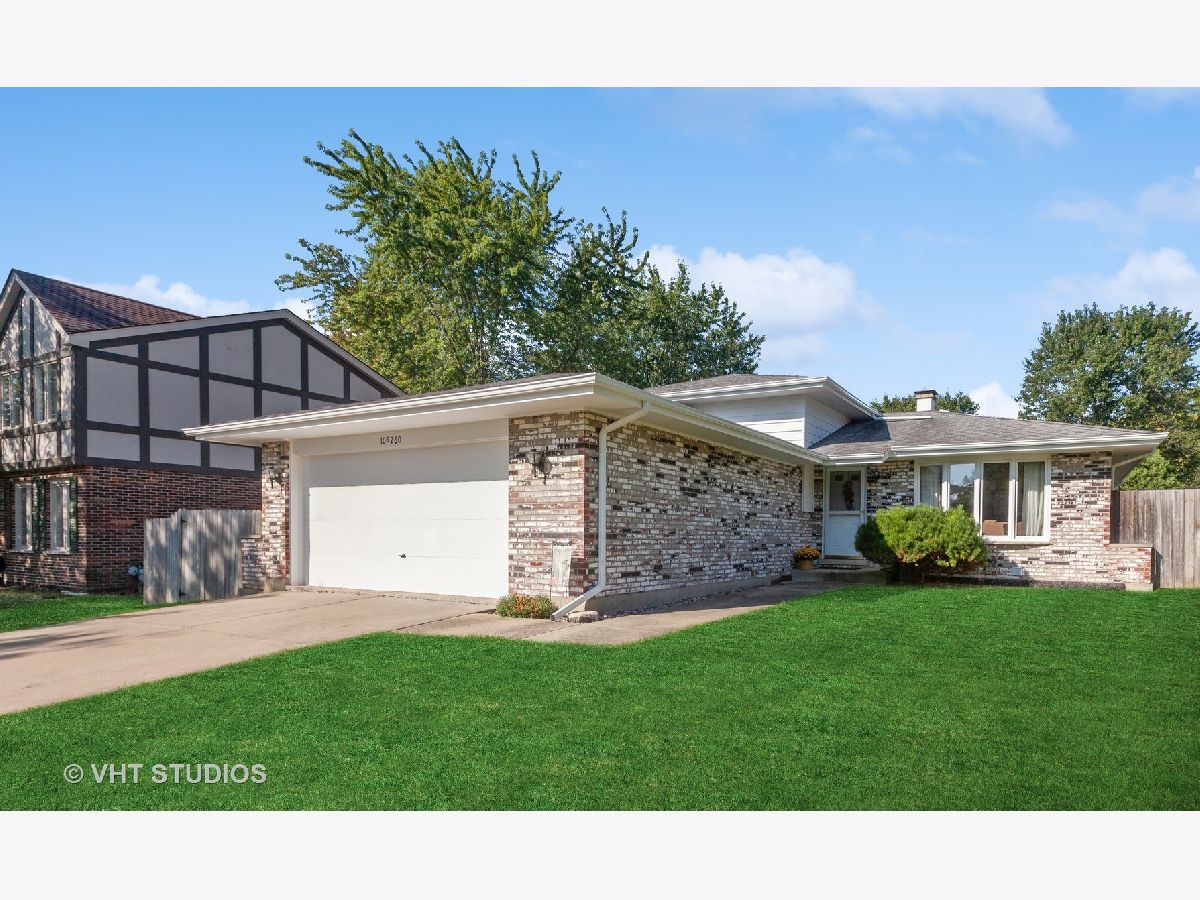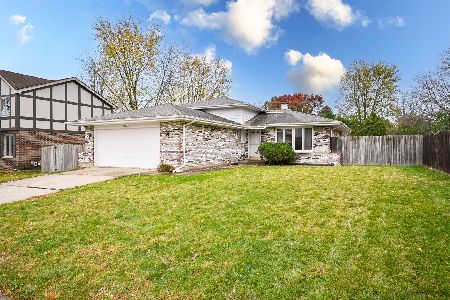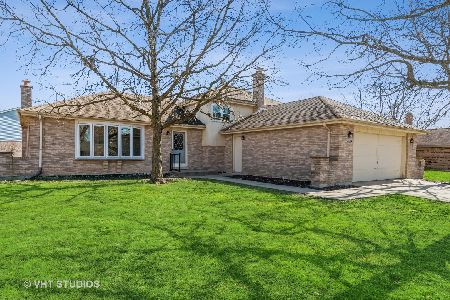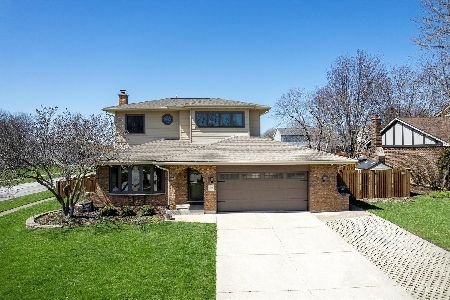10S260 Havens Drive, Downers Grove, Illinois 60516
$415,000
|
Sold
|
|
| Status: | Closed |
| Sqft: | 2,414 |
| Cost/Sqft: | $178 |
| Beds: | 3 |
| Baths: | 2 |
| Year Built: | 1987 |
| Property Taxes: | $6,280 |
| Days On Market: | 860 |
| Lot Size: | 0,21 |
Description
Welcome to this charming single family Gallagher & Henry home nestled in sought-after Farmingdale Village. Boasting a thoughtfully designed layout and an abundance of desirable features, this property is sure to impress. As you step inside, you'll be greeted by the warm and inviting atmosphere of a freshly painted home and the abundance of natural light that floods the home. The large eat-in kitchen provides ample space for preparing and enjoying meals with loved ones. Picture yourself hosting gatherings and creating lasting memories in this delightful space. Just off the kitchen, a sunroom awaits, complete with a cozy fireplace. Three well-appointed bedrooms offer comfort and tranquility, providing the perfect retreat for everyone. The primary bedroom exudes relaxation, featuring ample space and an en-suite bathroom for added convenience. The family room is another great space for your family to gather and hosts the second fireplace. The extra clean basement provides a great space for all of your storage. Step outside to discover a large deck overlooking the meticulously maintained backyard, surrounded by mature landscaping that provides ultimate privacy. Imagine sipping your morning coffee or hosting summer barbecues, all while enjoying the peaceful serenity of your outdoor oasis. Located just moments away from local parks, shopping centers, and expressways, convenience is at your fingertips. With an ideal location that perfectly combines tranquility and accessibility, this home is truly a hidden gem. Don't miss your chance to own this delightful property - schedule your showing today!
Property Specifics
| Single Family | |
| — | |
| — | |
| 1987 | |
| — | |
| — | |
| No | |
| 0.21 |
| Du Page | |
| Farmingdale Village | |
| 0 / Not Applicable | |
| — | |
| — | |
| — | |
| 11885978 | |
| 1006104015 |
Nearby Schools
| NAME: | DISTRICT: | DISTANCE: | |
|---|---|---|---|
|
Grade School
Prairieview Elementary School |
66 | — | |
|
Middle School
Lakeview Junior High School |
66 | Not in DB | |
|
High School
South High School |
99 | Not in DB | |
Property History
| DATE: | EVENT: | PRICE: | SOURCE: |
|---|---|---|---|
| 31 Oct, 2023 | Sold | $415,000 | MRED MLS |
| 4 Oct, 2023 | Under contract | $430,000 | MRED MLS |
| 20 Sep, 2023 | Listed for sale | $430,000 | MRED MLS |
| 10 Jan, 2025 | Sold | $392,500 | MRED MLS |
| 25 Nov, 2024 | Under contract | $399,000 | MRED MLS |
| — | Last price change | $409,000 | MRED MLS |
| 6 Nov, 2024 | Listed for sale | $450,000 | MRED MLS |


















Room Specifics
Total Bedrooms: 3
Bedrooms Above Ground: 3
Bedrooms Below Ground: 0
Dimensions: —
Floor Type: —
Dimensions: —
Floor Type: —
Full Bathrooms: 2
Bathroom Amenities: —
Bathroom in Basement: 0
Rooms: —
Basement Description: Finished
Other Specifics
| 2 | |
| — | |
| — | |
| — | |
| — | |
| 126X72X126X72 | |
| — | |
| — | |
| — | |
| — | |
| Not in DB | |
| — | |
| — | |
| — | |
| — |
Tax History
| Year | Property Taxes |
|---|---|
| 2023 | $6,280 |
| 2025 | $6,288 |
Contact Agent
Nearby Similar Homes
Nearby Sold Comparables
Contact Agent
Listing Provided By
Baird & Warner









