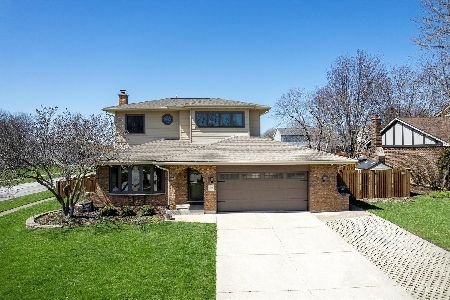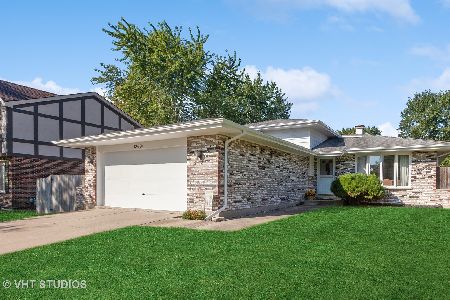10S281 Wallace Drive, Downers Grove, Illinois 60516
$460,000
|
Sold
|
|
| Status: | Closed |
| Sqft: | 2,821 |
| Cost/Sqft: | $168 |
| Beds: | 4 |
| Baths: | 2 |
| Year Built: | 1986 |
| Property Taxes: | $7,459 |
| Days On Market: | 841 |
| Lot Size: | 0,00 |
Description
Welcome to this charming Downers Grove residence, offering a blend of comfort and classic appeal. Located in a quiet, fantastic location, this split-level gem with a sub-basement provides both style and functionality. Step inside and discover the heart of this home - the beautiful, newer kitchen, tastefully updated in 2015. It's a perfect space for meal prep and gatherings, featuring ample storage and an inviting eat-in area. From here, step out onto the fantastic deck, where you can enjoy outdoor dining and relaxation. The expansive yard includes a brick paver patio and an outdoor entertainment area, making it a fantastical yard for hosting friends and family. With four bedrooms and two full baths, there's plenty of room for everyone. The lower level has the 4th bedroom and a warm and comfortable family room, complete with a wood-burning fireplace with a gas starter, creating a cozy atmosphere for those chilly evenings. One of the highlights of this property is the backyard oasis, complete with a refreshing pool for endless summer fun. The fully fenced yard ensures privacy and security for all your outdoor activities. This home has received several key updates, including a newer roof and siding, all-new windows in 2020, a newer hot water heater, and a new dishwasher in 2020. The lower-level bath was thoughtfully updated in 2021 with a new vanity and mirror. This wonderful home is ready for its new owners, offering comfort, convenience, and endless possibilities. It is being sold "As-Is," presenting a fantastic opportunity to customize and make it your own. Don't miss out on this chance to call this beautiful Downers Grove residence your own.
Property Specifics
| Single Family | |
| — | |
| — | |
| 1986 | |
| — | |
| — | |
| No | |
| — |
| Du Page | |
| Farmingdale Village | |
| — / Not Applicable | |
| — | |
| — | |
| — | |
| 11904615 | |
| 1006104018 |
Nearby Schools
| NAME: | DISTRICT: | DISTANCE: | |
|---|---|---|---|
|
Grade School
Prairieview Elementary School |
66 | — | |
|
Middle School
Lakeview Junior High School |
66 | Not in DB | |
|
High School
South High School |
99 | Not in DB | |
Property History
| DATE: | EVENT: | PRICE: | SOURCE: |
|---|---|---|---|
| 17 Nov, 2022 | Listed for sale | $425,000 | MRED MLS |
| 5 Jan, 2024 | Sold | $460,000 | MRED MLS |
| 31 Oct, 2023 | Under contract | $475,000 | MRED MLS |
| 9 Oct, 2023 | Listed for sale | $475,000 | MRED MLS |
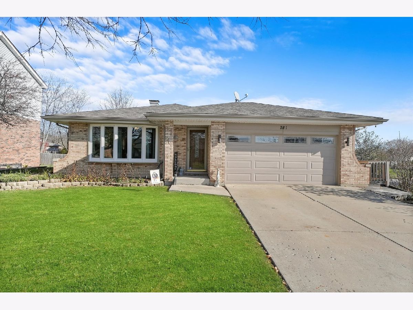
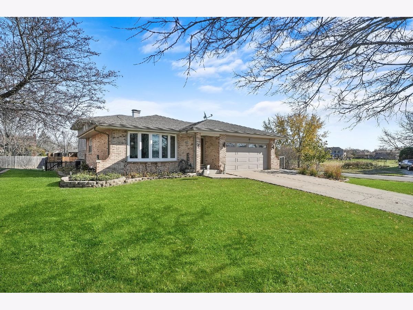
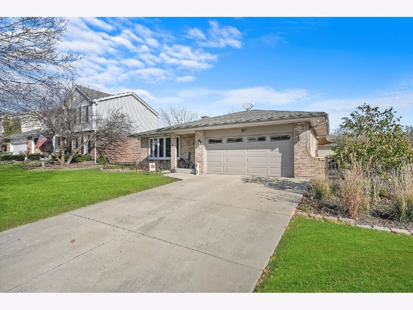
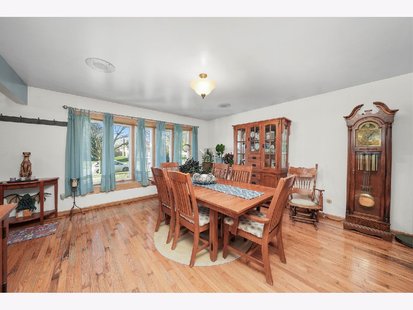
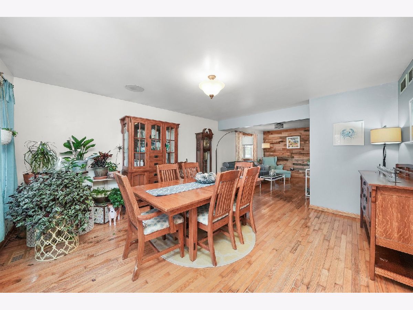
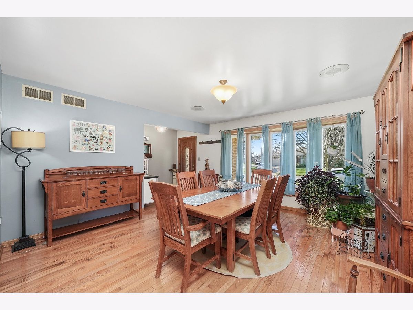
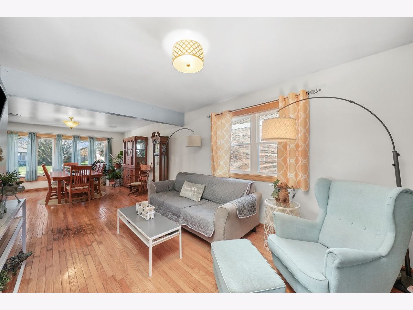
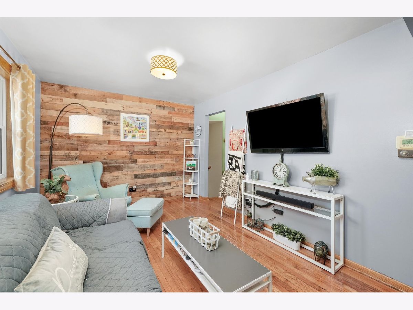
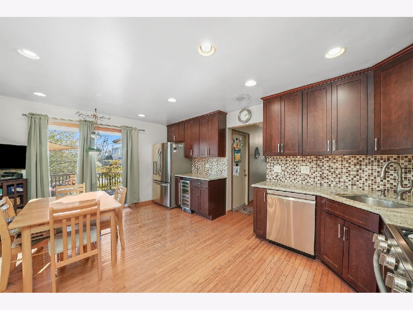
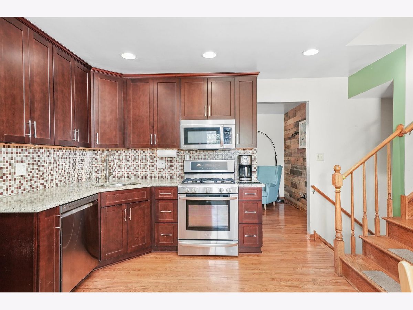
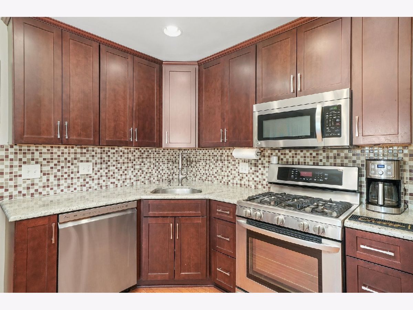
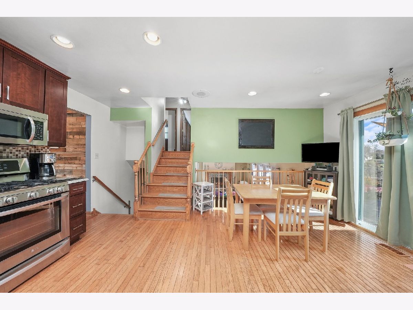
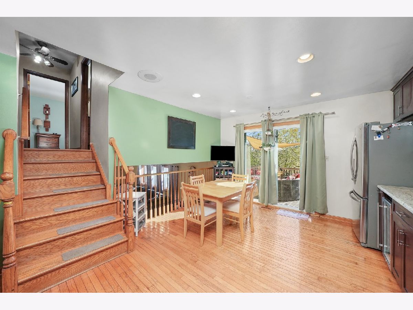

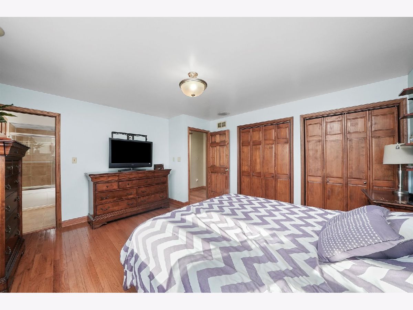
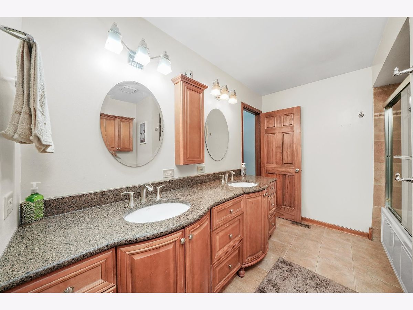
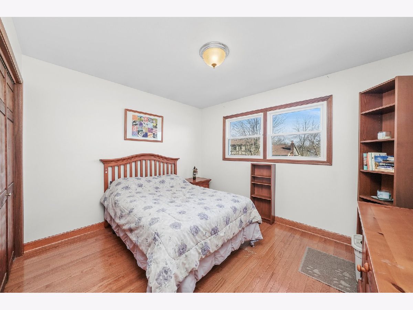
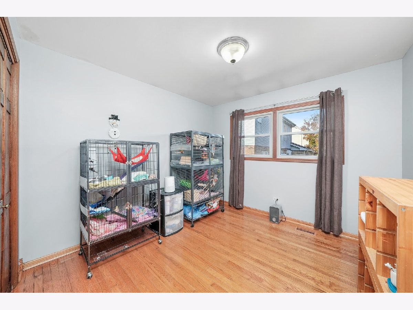
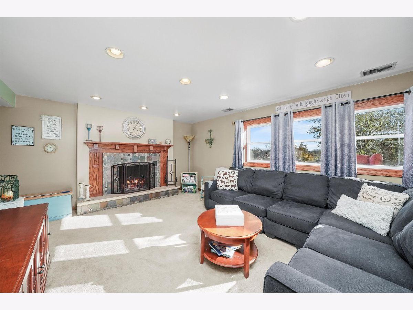
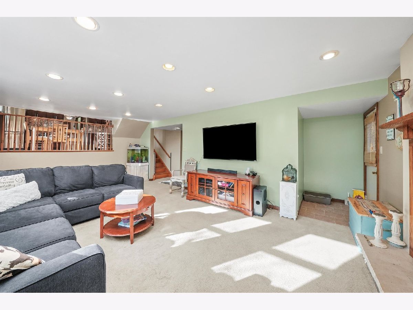
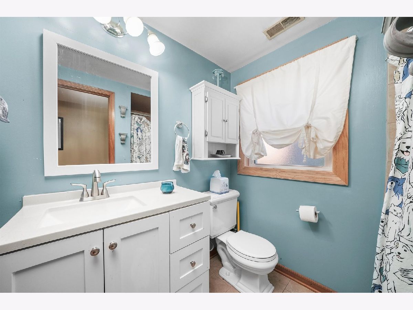
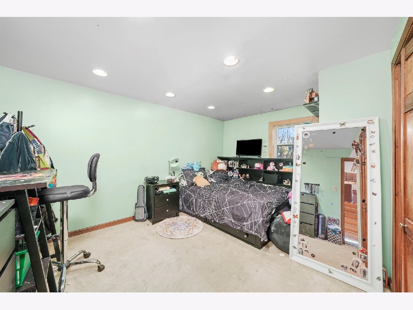
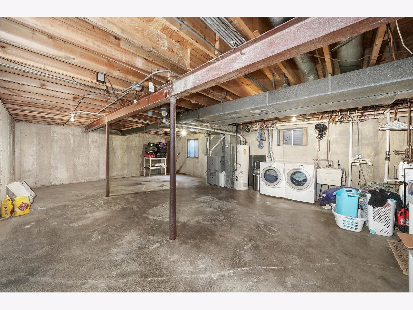

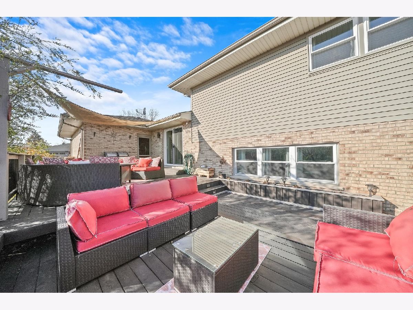


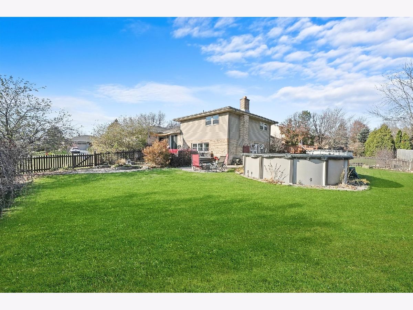


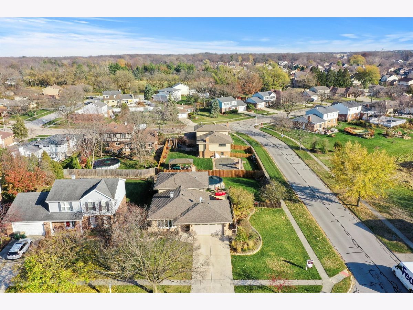
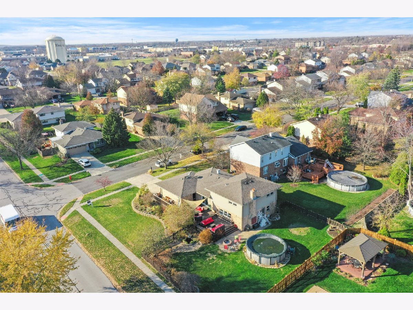

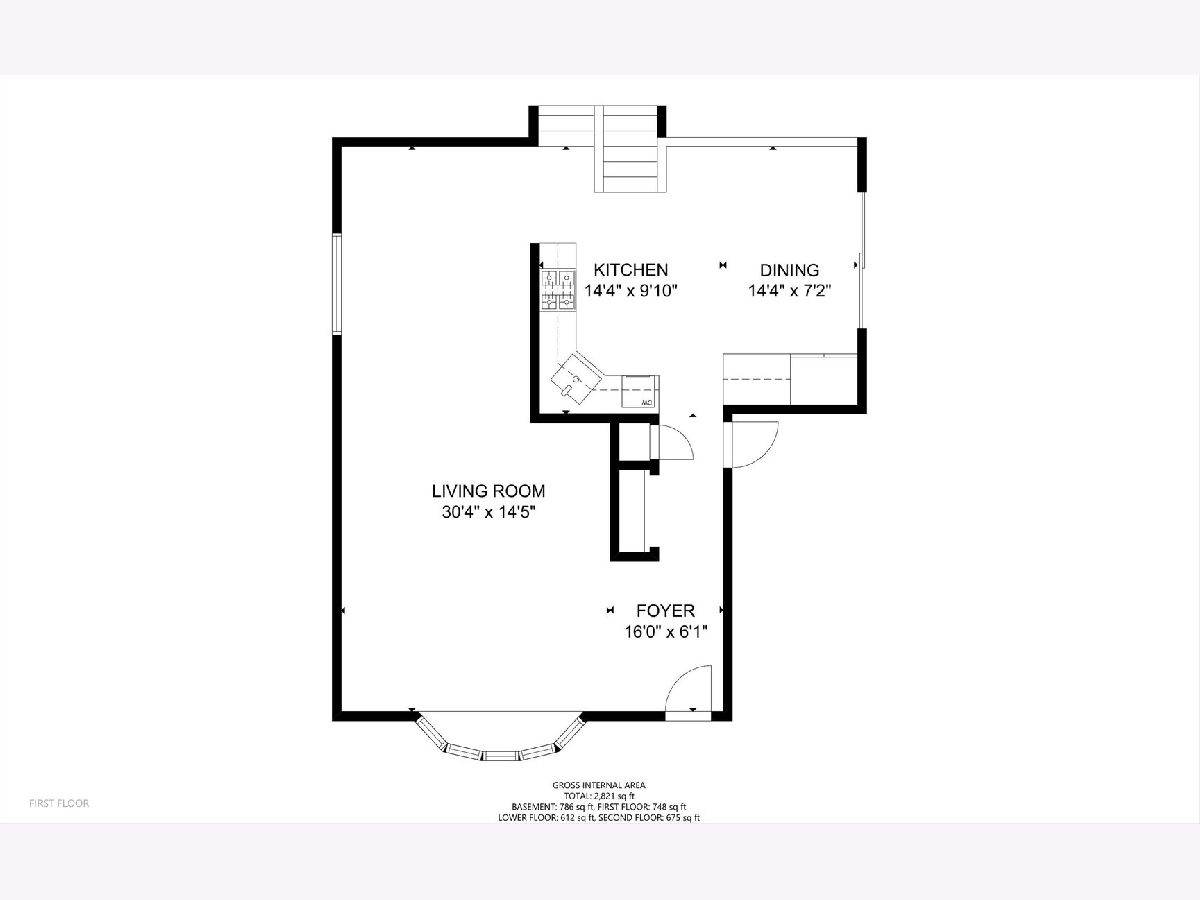
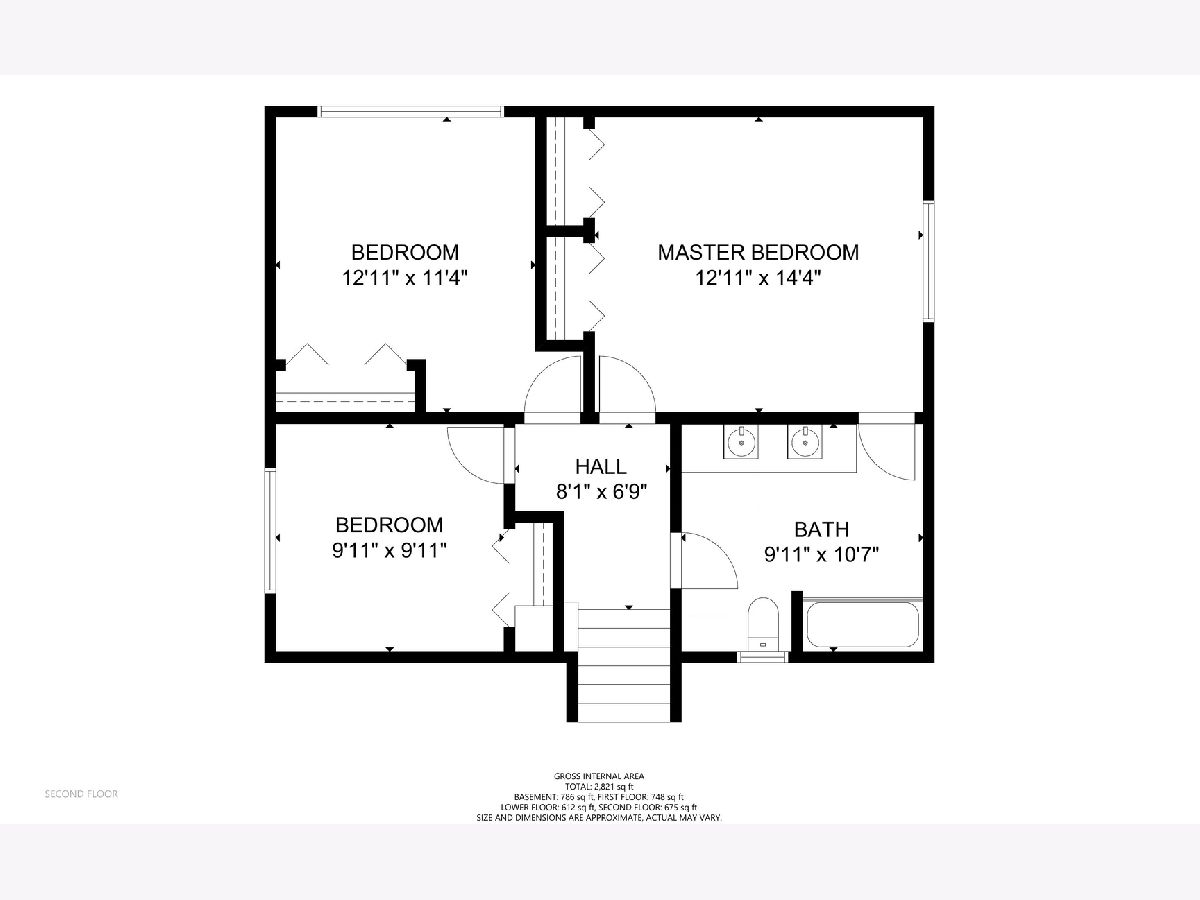

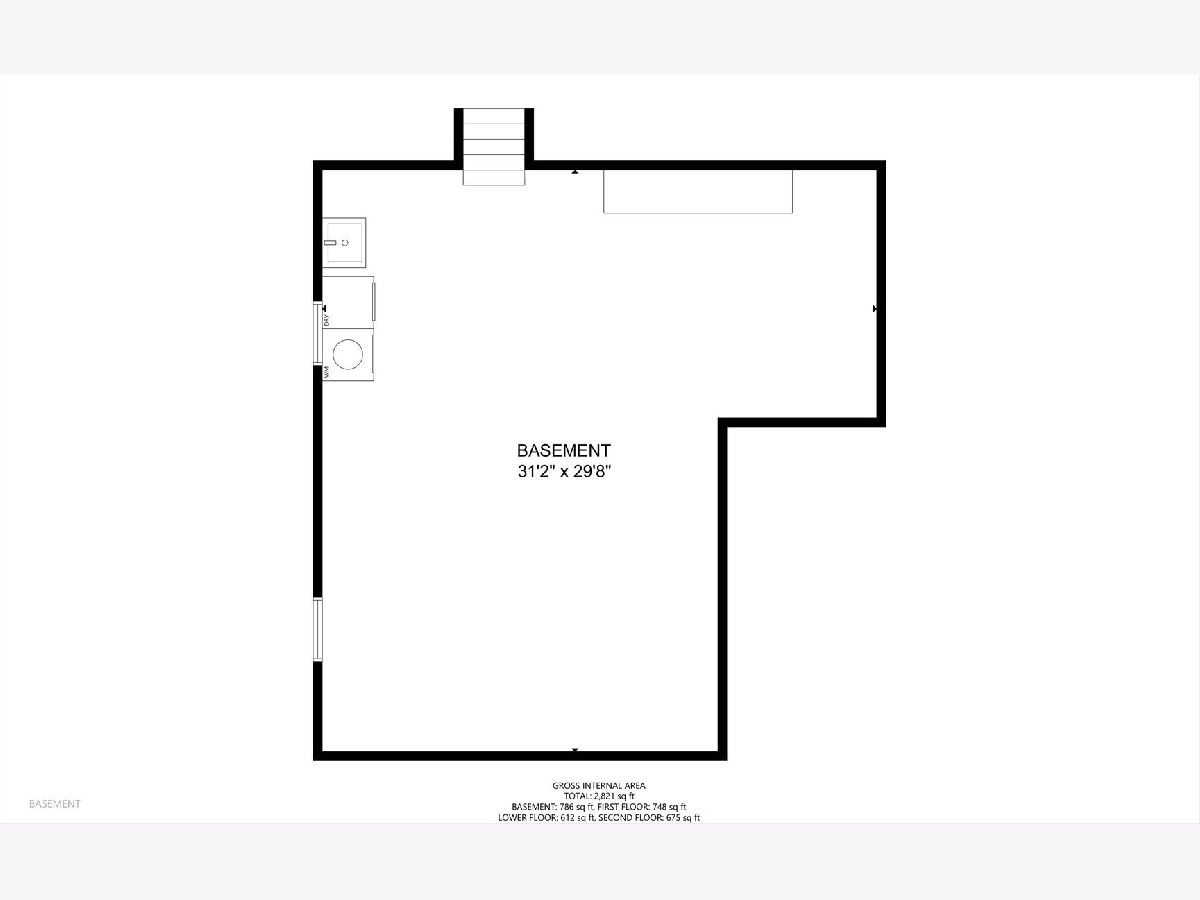
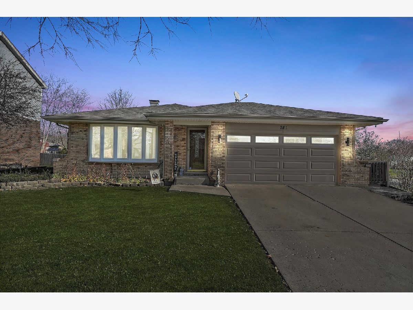
Room Specifics
Total Bedrooms: 4
Bedrooms Above Ground: 4
Bedrooms Below Ground: 0
Dimensions: —
Floor Type: —
Dimensions: —
Floor Type: —
Dimensions: —
Floor Type: —
Full Bathrooms: 2
Bathroom Amenities: Double Sink
Bathroom in Basement: 0
Rooms: —
Basement Description: Unfinished
Other Specifics
| 2 | |
| — | |
| Concrete | |
| — | |
| — | |
| 88 X 126 | |
| — | |
| — | |
| — | |
| — | |
| Not in DB | |
| — | |
| — | |
| — | |
| — |
Tax History
| Year | Property Taxes |
|---|---|
| 2022 | $6,808 |
| 2024 | $7,459 |
Contact Agent
Nearby Similar Homes
Nearby Sold Comparables
Contact Agent
Listing Provided By
Berkshire Hathaway HomeServices Chicago



