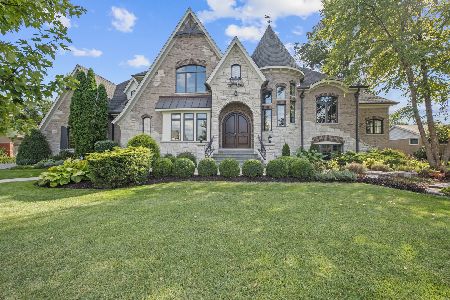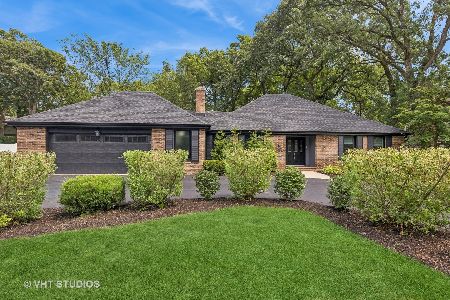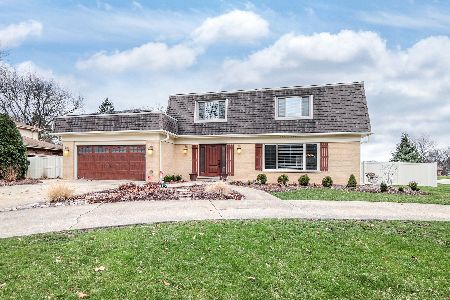10S286 Hampshire Lane, Willowbrook, Illinois 60527
$345,000
|
Sold
|
|
| Status: | Closed |
| Sqft: | 0 |
| Cost/Sqft: | — |
| Beds: | 4 |
| Baths: | 3 |
| Year Built: | 1973 |
| Property Taxes: | $7,227 |
| Days On Market: | 2485 |
| Lot Size: | 0,31 |
Description
This great home, aggressively priced, has everything you've been looking for, all while being nestled in the Timberlake subdivision. Large room sizes, quiet street, private yard, and full basement are just a few of the highlights. First floor boasts a gigantic living room, separate dining room, updated kitchen with granite countertops, eat-in kitchen, and a family room with a floor to ceiling brick fireplace. Second floor has 4 generous bedrooms with ample closet space, a nice master suite, and 2 full bathrooms. Make sure not to miss the basement! It is a full basement with 2/3 finished, and the other 1/3 being used for storage. New hot water heater. A few other perks are a freshly painted front door, attached 2 car garage with pull down attic, a mud room/laundry room, and fenced yard. Complete this house with your custom finishes; you won't want to miss it!
Property Specifics
| Single Family | |
| — | |
| — | |
| 1973 | |
| Full | |
| — | |
| No | |
| 0.31 |
| Du Page | |
| Timberlake | |
| 0 / Not Applicable | |
| None | |
| Lake Michigan,Public | |
| Public Sewer | |
| 10324253 | |
| 1003206016 |
Nearby Schools
| NAME: | DISTRICT: | DISTANCE: | |
|---|---|---|---|
|
Grade School
Concord Elementary School |
63 | — | |
|
Middle School
Cass Junior High School |
63 | Not in DB | |
|
High School
Hinsdale South High School |
86 | Not in DB | |
Property History
| DATE: | EVENT: | PRICE: | SOURCE: |
|---|---|---|---|
| 25 Jul, 2019 | Sold | $345,000 | MRED MLS |
| 21 Jun, 2019 | Under contract | $349,000 | MRED MLS |
| — | Last price change | $379,000 | MRED MLS |
| 29 Mar, 2019 | Listed for sale | $399,000 | MRED MLS |
Room Specifics
Total Bedrooms: 4
Bedrooms Above Ground: 4
Bedrooms Below Ground: 0
Dimensions: —
Floor Type: Carpet
Dimensions: —
Floor Type: Carpet
Dimensions: —
Floor Type: Carpet
Full Bathrooms: 3
Bathroom Amenities: —
Bathroom in Basement: 0
Rooms: Foyer,Recreation Room
Basement Description: Finished
Other Specifics
| 2 | |
| Concrete Perimeter | |
| Concrete | |
| Patio, Storms/Screens | |
| Fenced Yard | |
| 102 X 133 | |
| Pull Down Stair | |
| Full | |
| Hardwood Floors, First Floor Laundry | |
| Range, Microwave, Dishwasher, Refrigerator, Washer, Dryer, Disposal | |
| Not in DB | |
| Street Lights, Street Paved | |
| — | |
| — | |
| Wood Burning, Gas Starter |
Tax History
| Year | Property Taxes |
|---|---|
| 2019 | $7,227 |
Contact Agent
Nearby Similar Homes
Nearby Sold Comparables
Contact Agent
Listing Provided By
Re/Max Signature Homes






