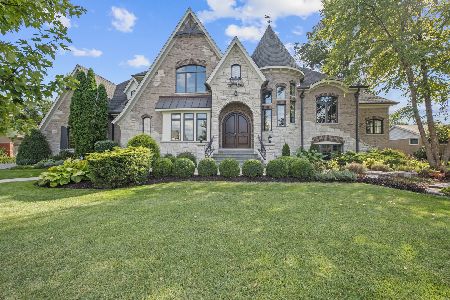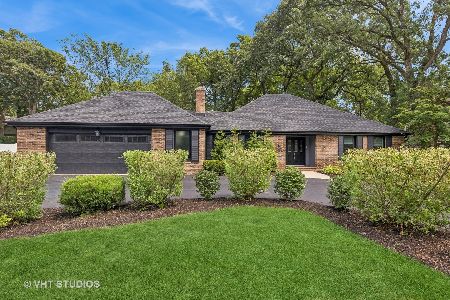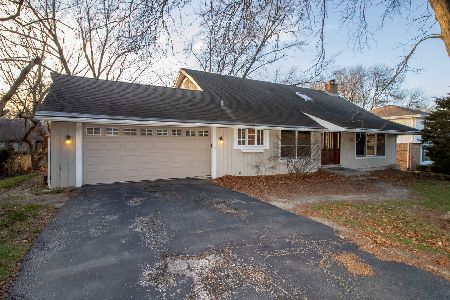10S335 Hampshire Lane, Willowbrook, Illinois 60527
$460,000
|
Sold
|
|
| Status: | Closed |
| Sqft: | 2,535 |
| Cost/Sqft: | $181 |
| Beds: | 4 |
| Baths: | 4 |
| Year Built: | — |
| Property Taxes: | $7,246 |
| Days On Market: | 2913 |
| Lot Size: | 0,28 |
Description
This home is every growing family's dream come true!! Walking distance to Waterfall Glen Forest Preserve, a private yard with a oversized patio and swing set/play area for the kids. This home is perfect for entertaining. Beautiful open floor plan with hardwood floors throughout, kitchen with s/s GE appliances, oversized pantry, breakfast bar. Enjoy a cup of coffee while your kids play in the family room featuring built in shelving and fireplace. That's not it! Family movie night? Step down to the lower level where you will find an entertainment room with a large projection screen, bar, and another large play area for the kids! This home has everything a family can dream of. Look no further! This home will not last long !
Property Specifics
| Single Family | |
| — | |
| — | |
| — | |
| Full | |
| — | |
| No | |
| 0.28 |
| Du Page | |
| — | |
| 0 / Not Applicable | |
| None | |
| Lake Michigan,Public | |
| Public Sewer | |
| 09842604 | |
| 1003207009 |
Nearby Schools
| NAME: | DISTRICT: | DISTANCE: | |
|---|---|---|---|
|
Grade School
Concord Elementary School |
63 | — | |
|
Middle School
Cass Junior High School |
63 | Not in DB | |
|
High School
Hinsdale South High School |
86 | Not in DB | |
Property History
| DATE: | EVENT: | PRICE: | SOURCE: |
|---|---|---|---|
| 27 Feb, 2018 | Sold | $460,000 | MRED MLS |
| 31 Jan, 2018 | Under contract | $459,999 | MRED MLS |
| 27 Jan, 2018 | Listed for sale | $459,999 | MRED MLS |
Room Specifics
Total Bedrooms: 4
Bedrooms Above Ground: 4
Bedrooms Below Ground: 0
Dimensions: —
Floor Type: Hardwood
Dimensions: —
Floor Type: Hardwood
Dimensions: —
Floor Type: Hardwood
Full Bathrooms: 4
Bathroom Amenities: —
Bathroom in Basement: 1
Rooms: Breakfast Room,Office,Play Room,Media Room,Foyer
Basement Description: Finished
Other Specifics
| 2 | |
| — | |
| — | |
| — | |
| — | |
| 92 X 134 | |
| — | |
| Full | |
| Bar-Wet, Hardwood Floors | |
| Double Oven, Microwave, Dishwasher, Refrigerator, Freezer, Washer, Dryer, Disposal, Stainless Steel Appliance(s), Wine Refrigerator | |
| Not in DB | |
| — | |
| — | |
| — | |
| — |
Tax History
| Year | Property Taxes |
|---|---|
| 2018 | $7,246 |
Contact Agent
Nearby Similar Homes
Nearby Sold Comparables
Contact Agent
Listing Provided By
Re/Max Signature Homes






