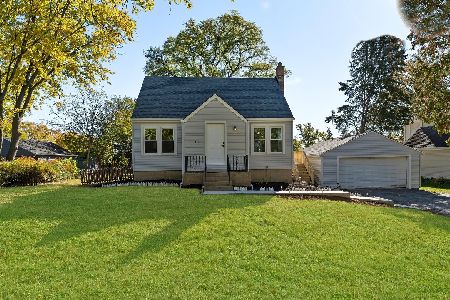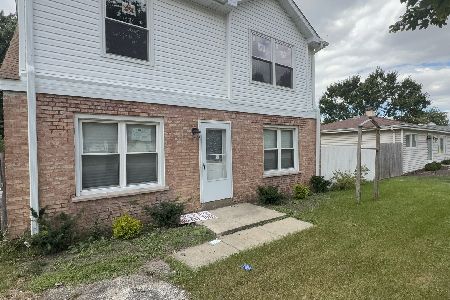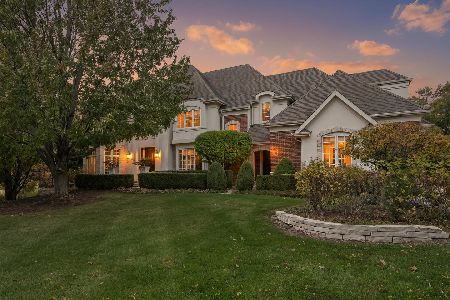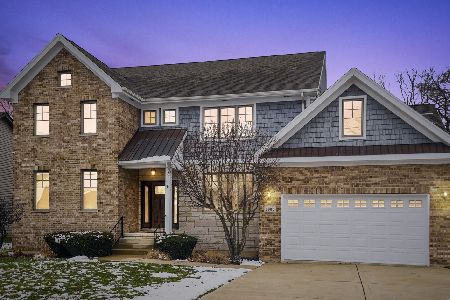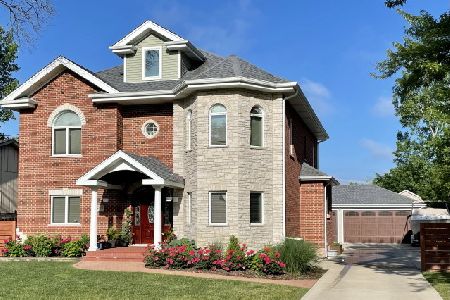10s301 Oneill Drive, Burr Ridge, Illinois 60527
$420,000
|
Sold
|
|
| Status: | Closed |
| Sqft: | 2,660 |
| Cost/Sqft: | $160 |
| Beds: | 3 |
| Baths: | 2 |
| Year Built: | 1987 |
| Property Taxes: | $6,152 |
| Days On Market: | 1703 |
| Lot Size: | 0,30 |
Description
Meticulously maintained split level with sub-basement located on a large lot in Burr Ridge! This 3 bedroom, 2 bath home with a 2.5 car garage has an open floor plan that is perfect for entertaining. Many unique features about this home include an L shaped living room / dining room with vaulted ceiling. Gourmet style kitchen with skylight. Sunroom with wood-burning stove & dry bar for year-round enjoyment. Upstairs bathroom with double sinks & whirlpool tub. Finished basement with rec room & laundry room. Lower level room off garage can easily be converted to an office or additional bedroom. Kitchen has been recently updated with under cabinet LED lighting, tile backsplash, stainless steel appliances, granite countertops, island & wrought iron spindles. Step outback on the private patio and relax on this oversized fenced back yard. Some recent updates include furnace (Jan. 2021), washer (2 years ago), kitchen (6 years ago), & roof (8 years ago). This home has very low taxes for the area. Close to shopping, restaurants, & expressways. A MUST SEE!
Property Specifics
| Single Family | |
| — | |
| — | |
| 1987 | |
| Partial | |
| — | |
| No | |
| 0.3 |
| Du Page | |
| — | |
| — / Not Applicable | |
| None | |
| Lake Michigan | |
| Public Sewer | |
| 11095753 | |
| 1002208004 |
Property History
| DATE: | EVENT: | PRICE: | SOURCE: |
|---|---|---|---|
| 2 Aug, 2021 | Sold | $420,000 | MRED MLS |
| 22 Jun, 2021 | Under contract | $424,900 | MRED MLS |
| — | Last price change | $429,900 | MRED MLS |
| 21 May, 2021 | Listed for sale | $429,900 | MRED MLS |
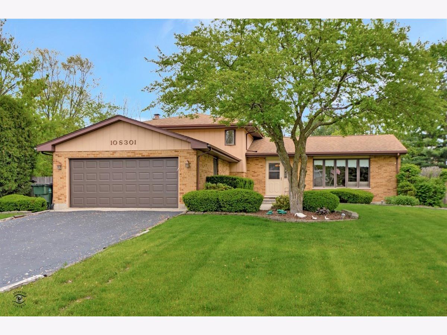
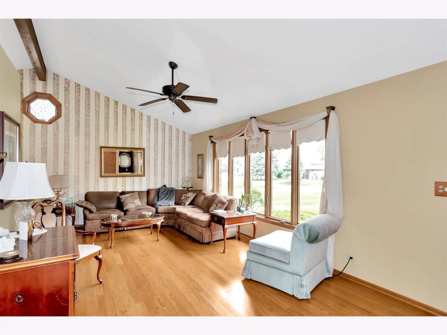
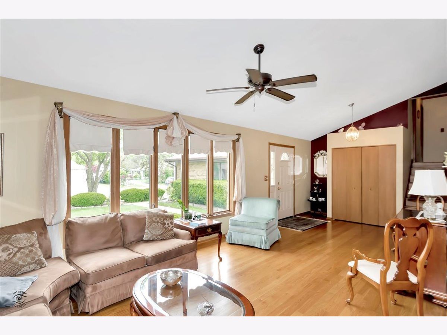
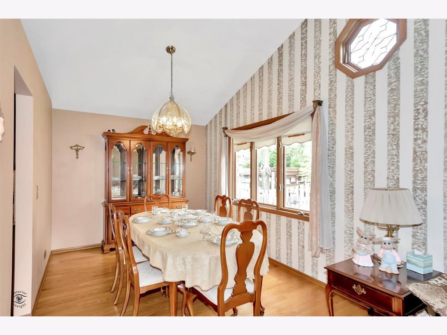
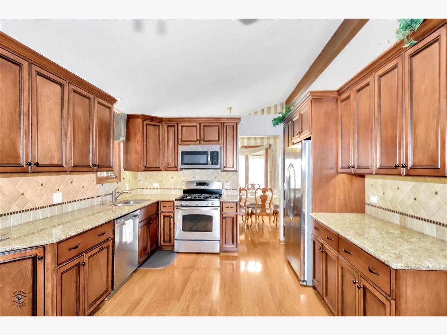
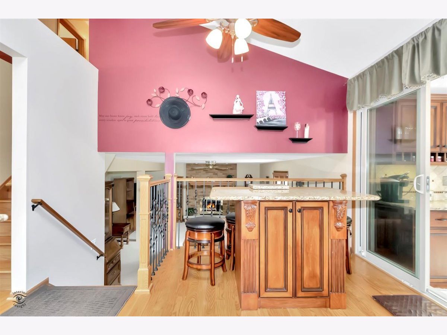
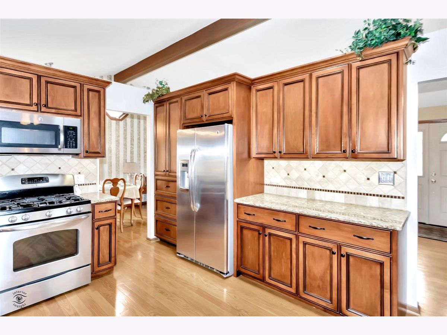
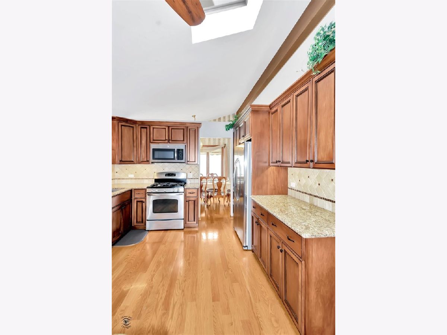
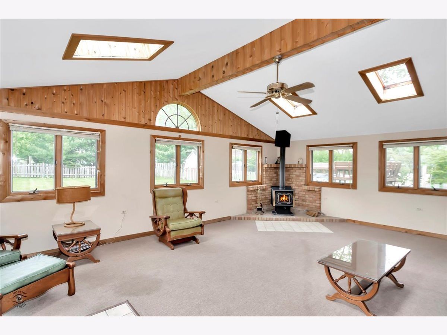
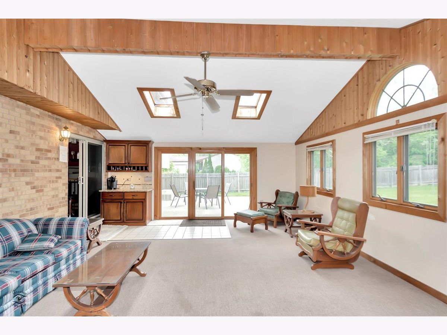
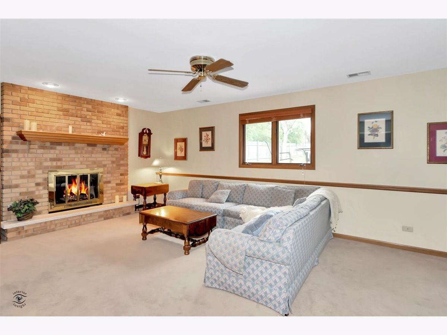
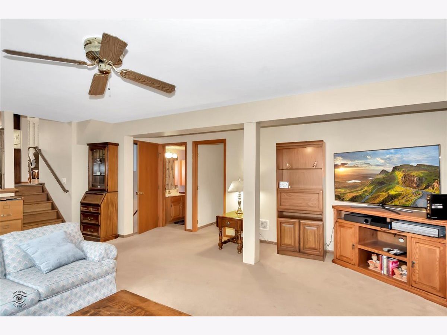
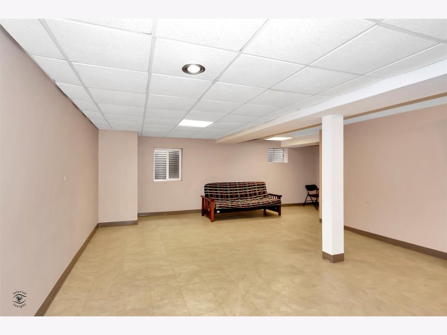
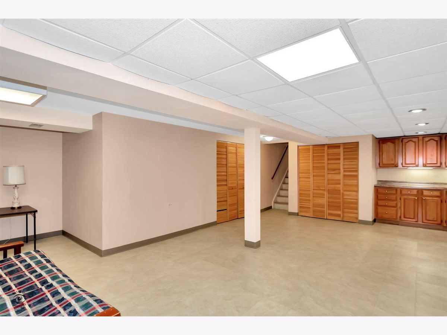
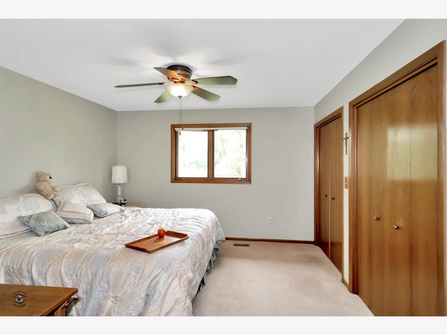
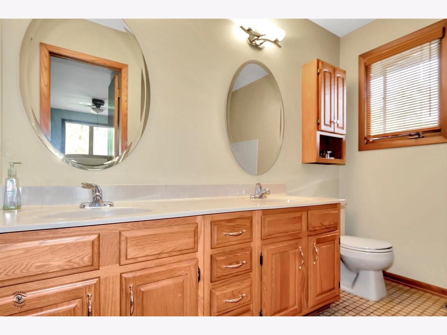
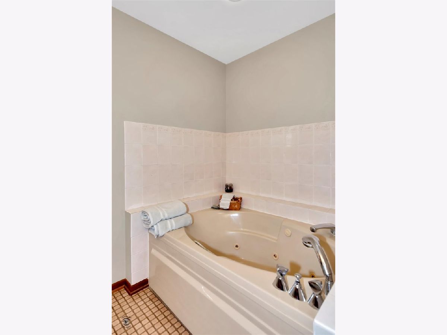
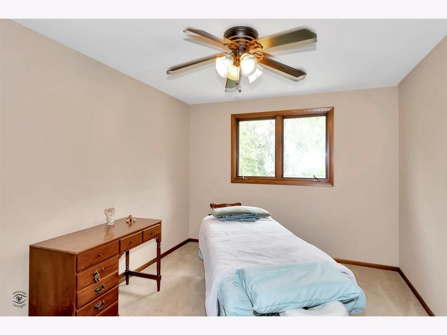
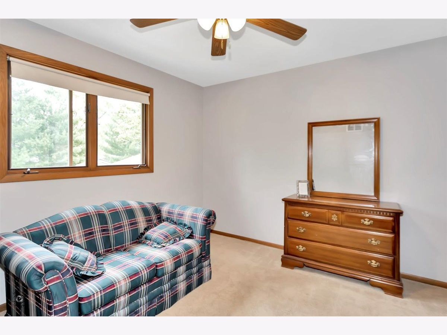
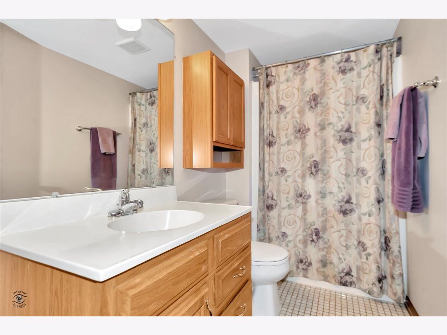
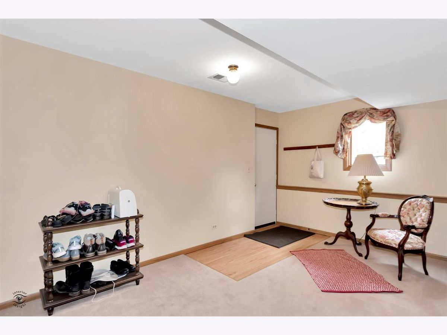
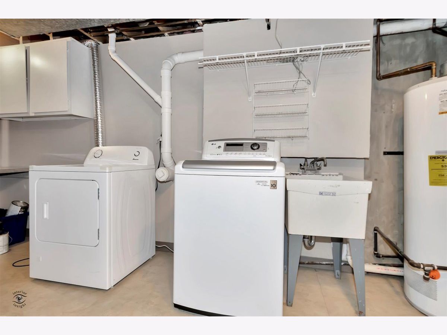
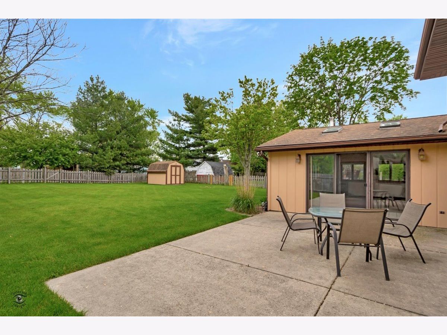
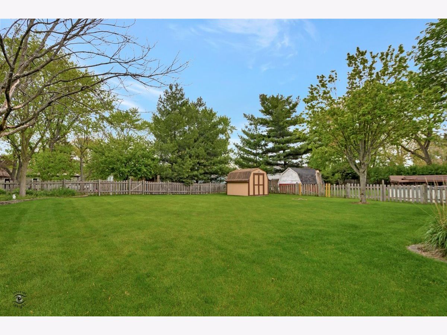
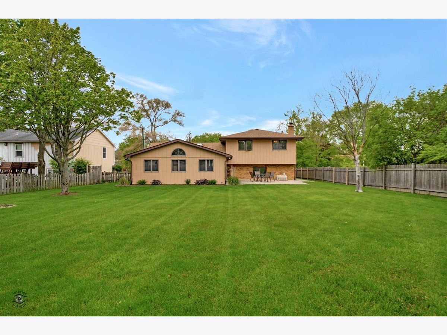
Room Specifics
Total Bedrooms: 3
Bedrooms Above Ground: 3
Bedrooms Below Ground: 0
Dimensions: —
Floor Type: Carpet
Dimensions: —
Floor Type: Carpet
Full Bathrooms: 2
Bathroom Amenities: Whirlpool,Double Sink
Bathroom in Basement: 0
Rooms: Recreation Room,Heated Sun Room
Basement Description: Finished
Other Specifics
| 2.5 | |
| Concrete Perimeter | |
| Asphalt | |
| Patio | |
| — | |
| 75X175 | |
| — | |
| — | |
| Vaulted/Cathedral Ceilings, Skylight(s), Bar-Dry, Hardwood Floors, Beamed Ceilings, Open Floorplan, Granite Counters | |
| Range, Microwave, Dishwasher, Refrigerator, Washer, Dryer, Stainless Steel Appliance(s) | |
| Not in DB | |
| — | |
| — | |
| — | |
| Gas Log, Gas Starter, Heatilator |
Tax History
| Year | Property Taxes |
|---|---|
| 2021 | $6,152 |
Contact Agent
Nearby Similar Homes
Nearby Sold Comparables
Contact Agent
Listing Provided By
Keller Williams Preferred Rlty


