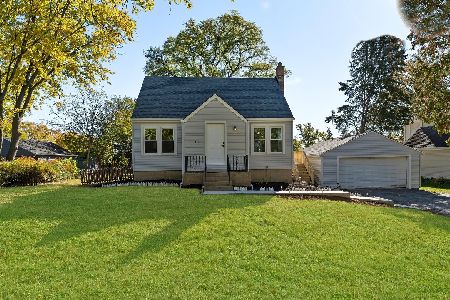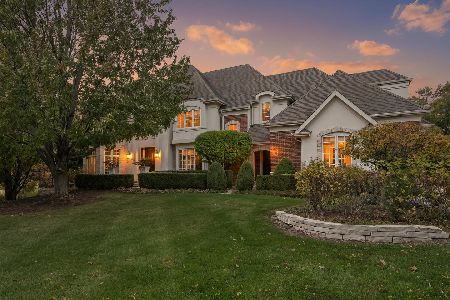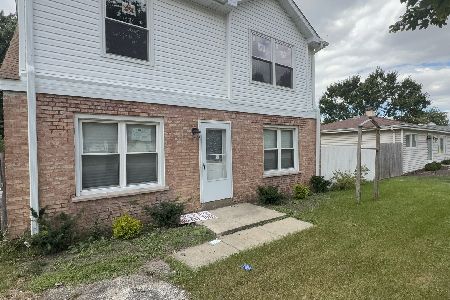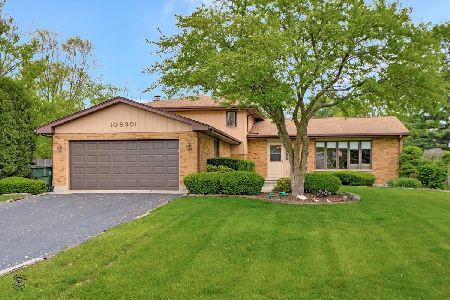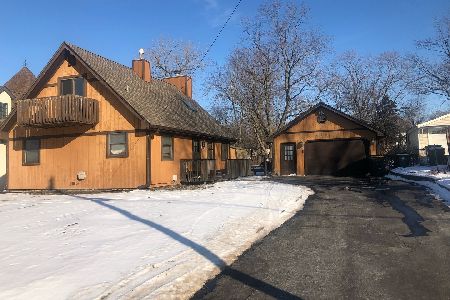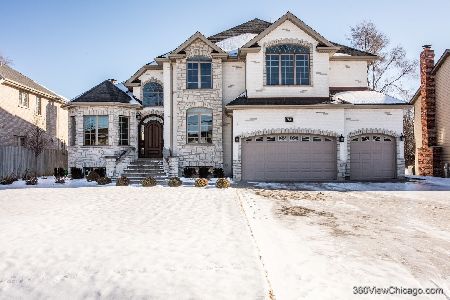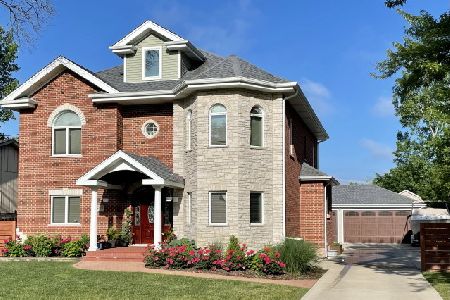8905 Oneill Drive, Burr Ridge, Illinois 60527
$645,000
|
Sold
|
|
| Status: | Closed |
| Sqft: | 3,332 |
| Cost/Sqft: | $195 |
| Beds: | 4 |
| Baths: | 4 |
| Year Built: | 2006 |
| Property Taxes: | $9,098 |
| Days On Market: | 1413 |
| Lot Size: | 0,00 |
Description
Wow! This charming, and beautifully maintained home with a large fenced in yard is the perfect home for entertaining, and only minutes away from dining and shopping! There have been loads of recent improvements including: Newer hot water heaters (2015), new fence (2018), new fiberglass attic insulation (2018), new paver patio (2018), new dual sump pumps with battery backup (2018), new microwave and oven combo (2019), new security cameras with remote access (2020), new garbage disposals installed in both kitchen sinks (2020), new LED landscape lighting (2020), two new HVAC units (2021), fresh exterior paint (2021), new composite deck with lighting (2021), backup generator-ready (2021), and new refrigerator (2022) . The main level offers lots of windows bringing in tons of natural light with an amazing view of the manicured backyard! This home boasts red oak hardwood flooring and recessed lighting throughout with an elegant double-sided stone fireplace, a spacious room, dining room, and a secluded executive office with double French doors with access to a two-story nook. The welcoming kitchen is a chef's dream, with a large island, a second prep sink, and a gigantic pantry with lots of shelf space. Also includes a three-car tandem garage with door access to the backyard; perfect for storage, a workshop, or a third car! The second floor boasts a convenient laundry room with a utility tub and a newer washer and dryer, three bathrooms with five sinks, and four large bedrooms, all with spacious closets! The master bedroom is massive and includes a large bathroom with a jacuzzi tub, double sinks, and a shower. Two bedrooms also have a unique jack and jill bathroom with each bedroom having their own sink! The fourth bedroom has vaulted ceilings and brings in lots of natural light. The large, full unfinished basement has lots of potential with interior drain tile, dual sump pumps with battery backup, a soaring 9-foot ceiling, and roughed in plumbing for a wet bar and a full bathroom. Leave as storage or add your own personal touches. If all this isn't enough, the sellers will even include a 12-month home warranty plan for peace of mind! Welcome home!
Property Specifics
| Single Family | |
| — | |
| — | |
| 2006 | |
| — | |
| — | |
| No | |
| — |
| Du Page | |
| — | |
| — / Not Applicable | |
| — | |
| — | |
| — | |
| 11340385 | |
| 1002205007 |
Nearby Schools
| NAME: | DISTRICT: | DISTANCE: | |
|---|---|---|---|
|
Grade School
Anne M Jeans Elementary School |
180 | — | |
|
Middle School
Burr Ridge Middle School |
180 | Not in DB | |
|
High School
Hinsdale South High School |
86 | Not in DB | |
Property History
| DATE: | EVENT: | PRICE: | SOURCE: |
|---|---|---|---|
| 15 May, 2020 | Sold | $475,000 | MRED MLS |
| 9 Apr, 2020 | Under contract | $499,990 | MRED MLS |
| 7 Apr, 2020 | Listed for sale | $499,990 | MRED MLS |
| 27 May, 2022 | Sold | $645,000 | MRED MLS |
| 31 Mar, 2022 | Under contract | $649,000 | MRED MLS |
| — | Last price change | $679,000 | MRED MLS |
| 6 Mar, 2022 | Listed for sale | $679,000 | MRED MLS |
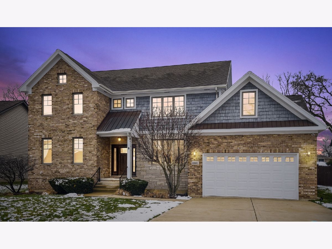
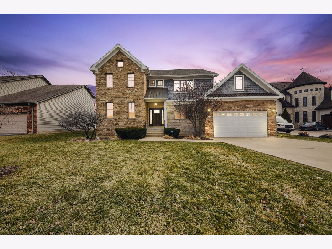
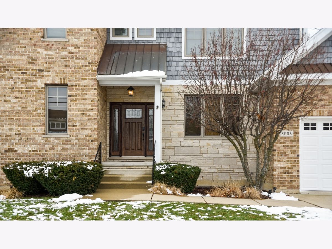
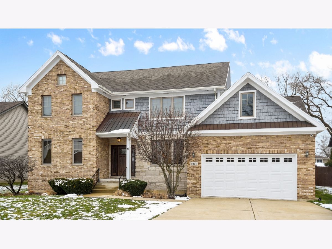
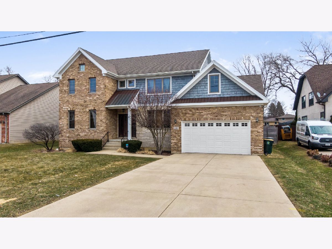
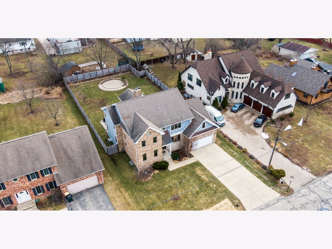
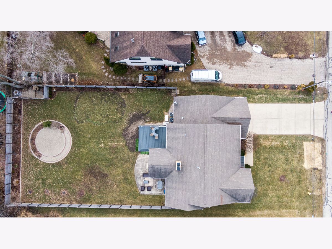
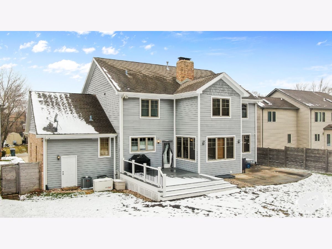
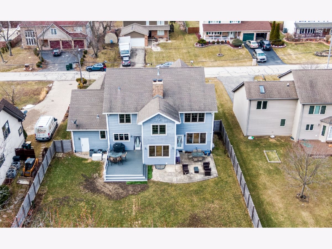
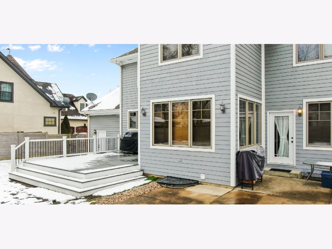
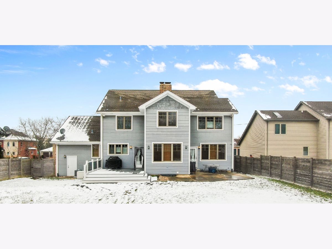
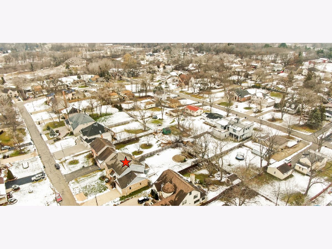
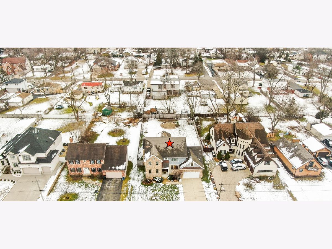
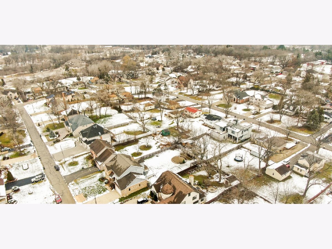
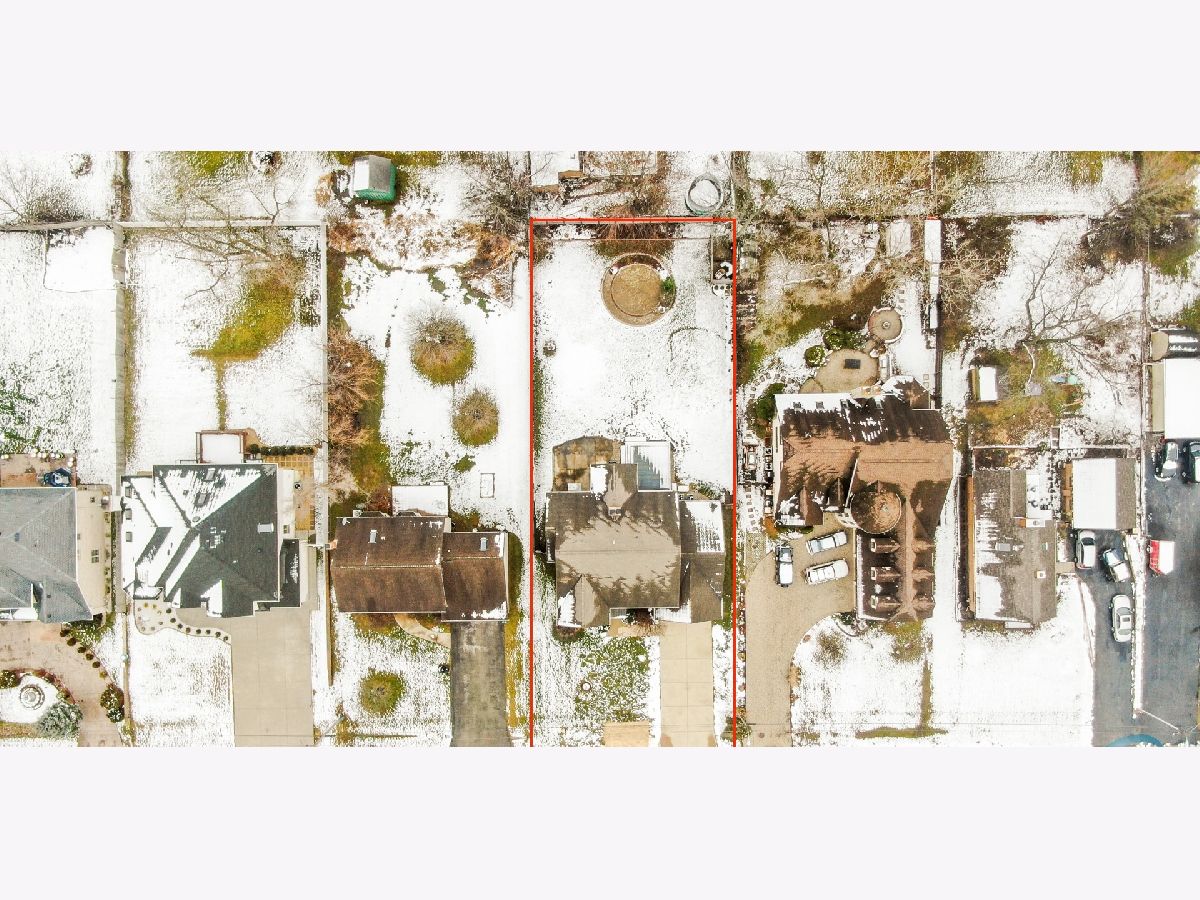
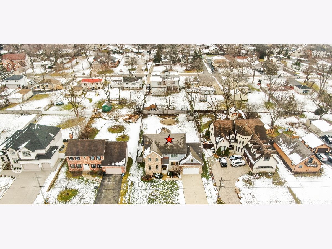
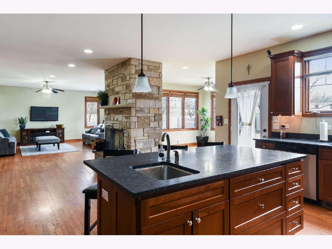
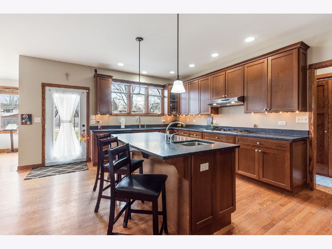
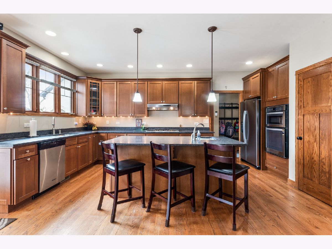
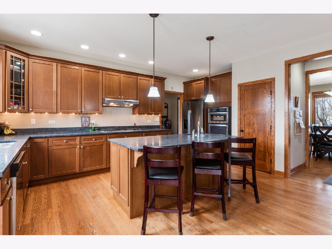
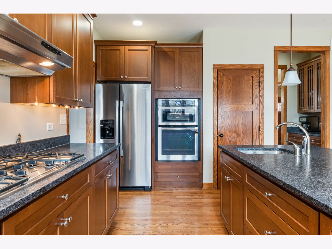
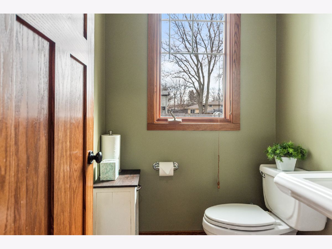
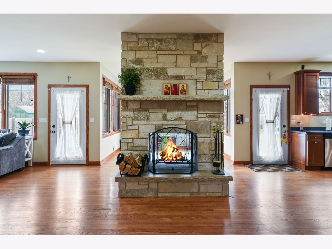
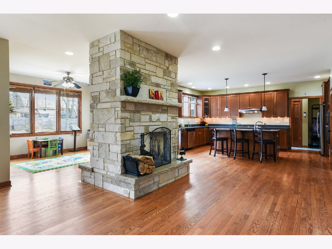
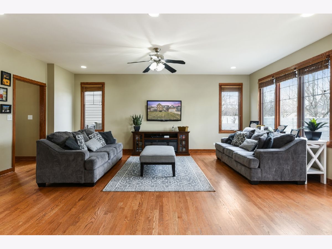
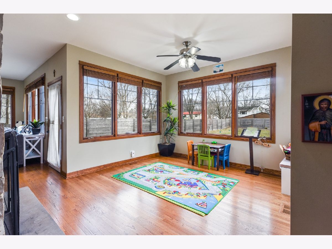
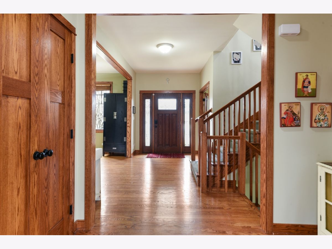
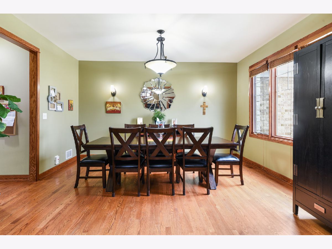
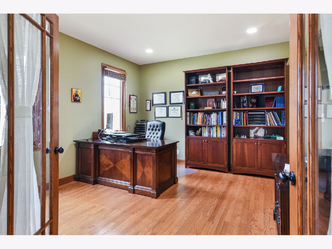
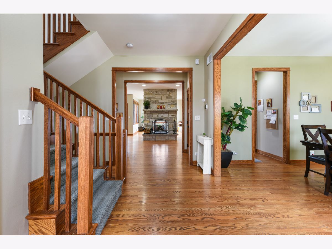
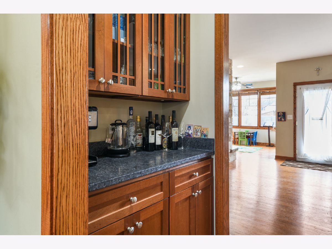
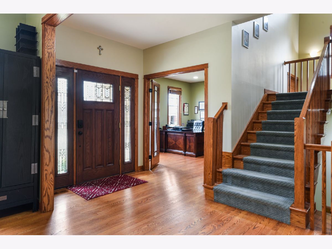
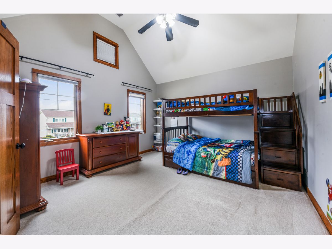
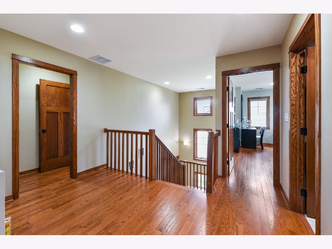
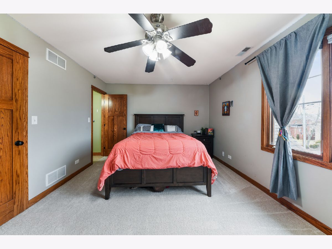
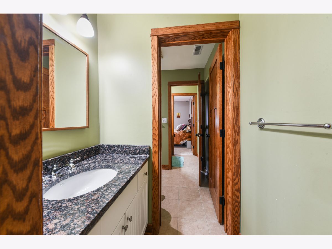
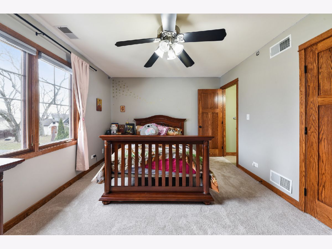
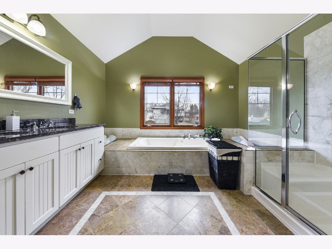
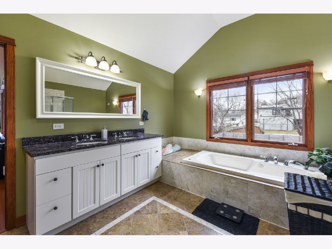
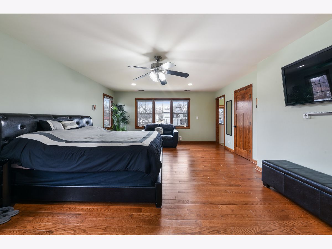
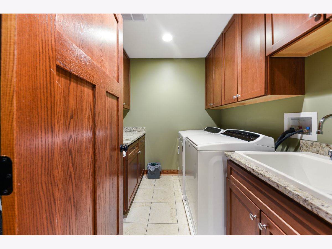
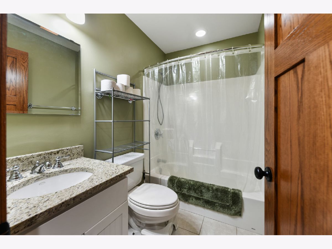
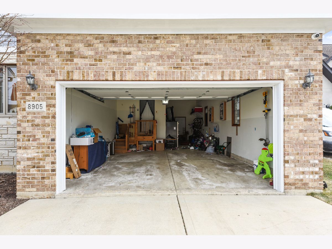
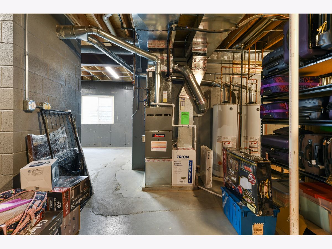
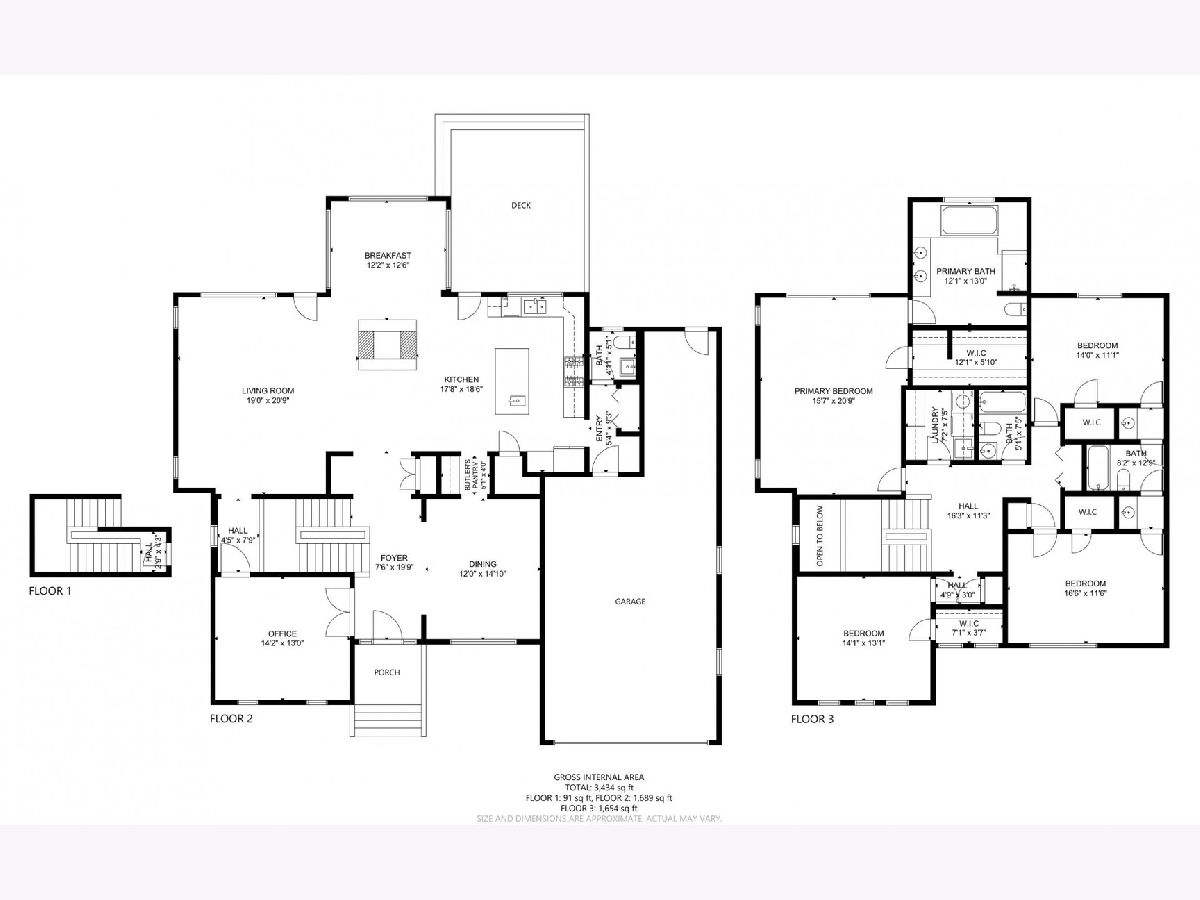
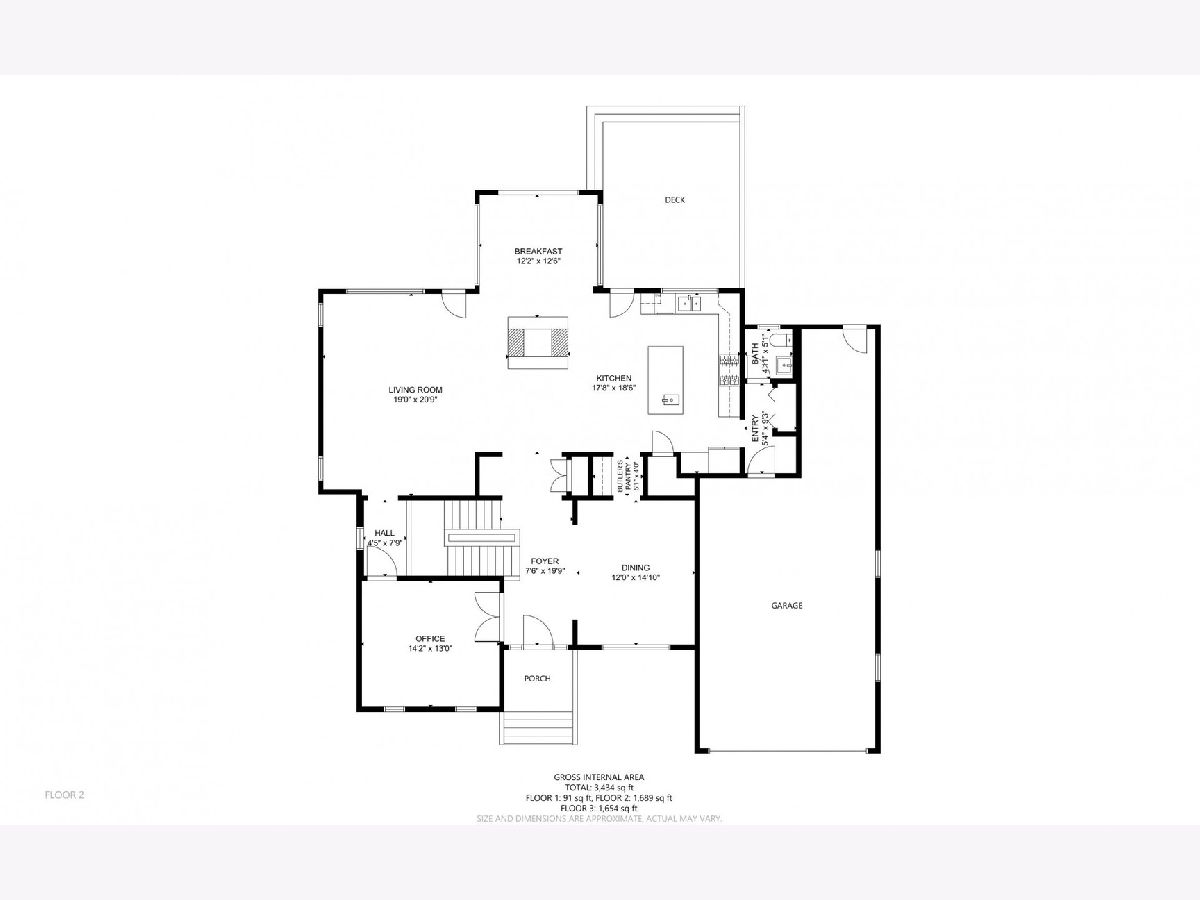
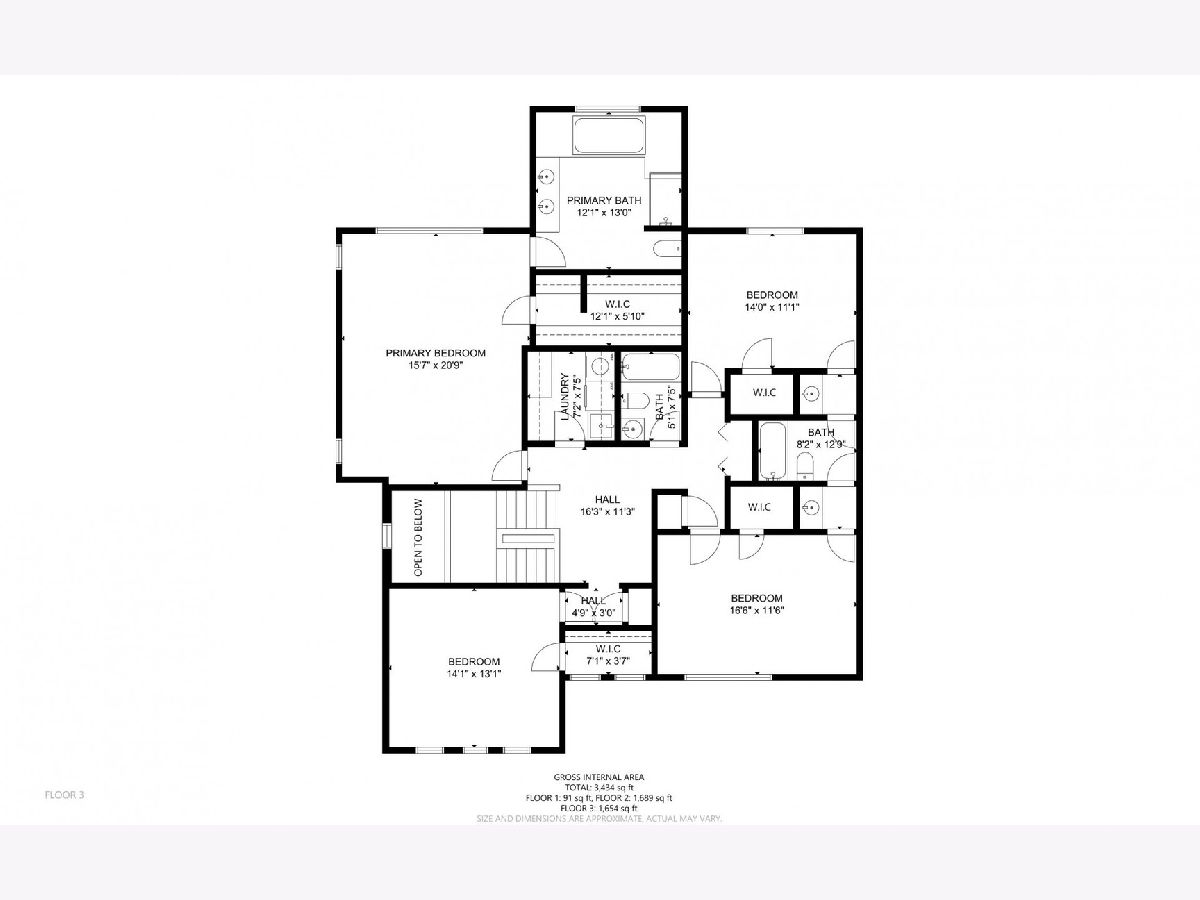
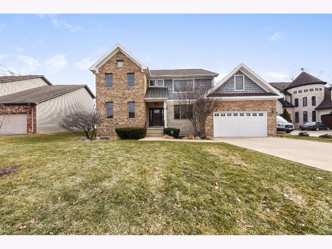
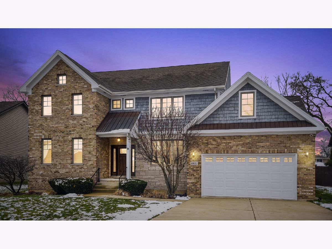
Room Specifics
Total Bedrooms: 4
Bedrooms Above Ground: 4
Bedrooms Below Ground: 0
Dimensions: —
Floor Type: —
Dimensions: —
Floor Type: —
Dimensions: —
Floor Type: —
Full Bathrooms: 4
Bathroom Amenities: —
Bathroom in Basement: 0
Rooms: —
Basement Description: Unfinished
Other Specifics
| 3 | |
| — | |
| — | |
| — | |
| — | |
| 75X175 | |
| — | |
| — | |
| — | |
| — | |
| Not in DB | |
| — | |
| — | |
| — | |
| — |
Tax History
| Year | Property Taxes |
|---|---|
| 2020 | $8,368 |
| 2022 | $9,098 |
Contact Agent
Nearby Similar Homes
Nearby Sold Comparables
Contact Agent
Listing Provided By
iRealty Flat Fee Brokerage



