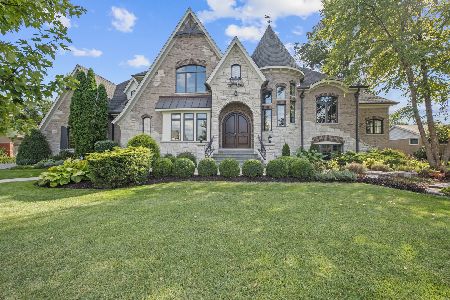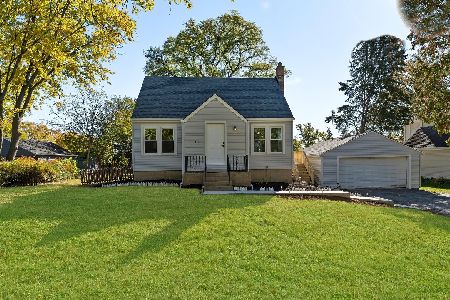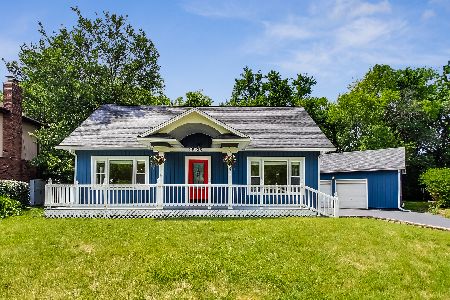10S310 Jamie Lane, Willowbrook, Illinois 60527
$470,000
|
Sold
|
|
| Status: | Closed |
| Sqft: | 2,575 |
| Cost/Sqft: | $183 |
| Beds: | 4 |
| Baths: | 5 |
| Year Built: | 1986 |
| Property Taxes: | $7,336 |
| Days On Market: | 1682 |
| Lot Size: | 0,30 |
Description
Move in Ready! Updated basement, fresh paint, new carpet, appliances & much more. Quiet Cul-De-Sac house w/ 4 Bedroom & 4.1 Bath. Large Kitchen w/maple cabinets, Built in Fridge, Huge Center Island & a beautiful view of the lake. Wood burning fireplace in Family room & cozy breakfast area, 1st floor Master suite w/full bath, large walk in closet & a view of the lake. 2nd Master suite on 2nd floor w/ attached bathroom, all bedrooms with hardwood floors. Huge finished BASEMENT w/ full kitchen, full bathroom, bonus room & lots of storage space. Enjoy summer days on your Huge Deck in fully fenced large BACKYARD. New Concrete driveway & new asphalt shingles. Minutes away from major Highways, Dining and Shopping. HINSDALE-Unincorporated, Willowbrook mailing address. SHOWINGS START 8/27/21
Property Specifics
| Single Family | |
| — | |
| Contemporary | |
| 1986 | |
| Full | |
| — | |
| No | |
| 0.3 |
| Du Page | |
| Timberlake Estates | |
| 0 / Not Applicable | |
| None | |
| Public | |
| Public Sewer | |
| 11109870 | |
| 1002104035 |
Nearby Schools
| NAME: | DISTRICT: | DISTANCE: | |
|---|---|---|---|
|
Grade School
Anne M Jeans Elementary School |
180 | — | |
|
Middle School
Burr Ridge Middle School |
180 | Not in DB | |
|
High School
Hinsdale South High School |
86 | Not in DB | |
Property History
| DATE: | EVENT: | PRICE: | SOURCE: |
|---|---|---|---|
| 13 Jul, 2007 | Sold | $465,000 | MRED MLS |
| 24 Jun, 2007 | Under contract | $499,000 | MRED MLS |
| — | Last price change | $509,000 | MRED MLS |
| 26 Mar, 2007 | Listed for sale | $509,000 | MRED MLS |
| 14 Jan, 2022 | Sold | $470,000 | MRED MLS |
| 3 Dec, 2021 | Under contract | $470,000 | MRED MLS |
| — | Last price change | $509,000 | MRED MLS |
| 9 Jun, 2021 | Listed for sale | $523,000 | MRED MLS |
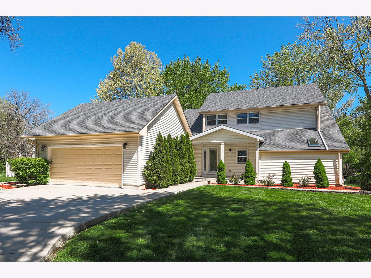
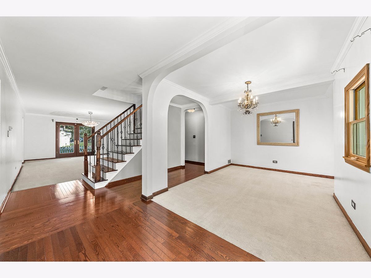
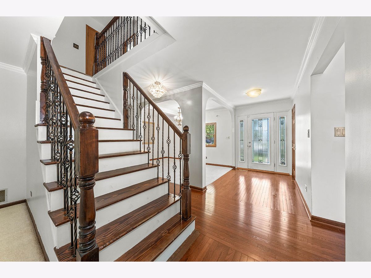
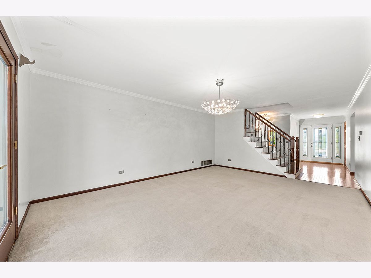
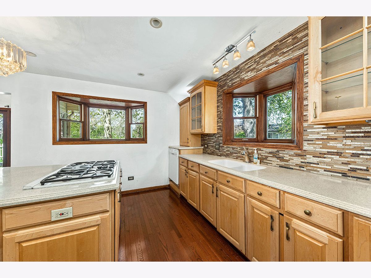
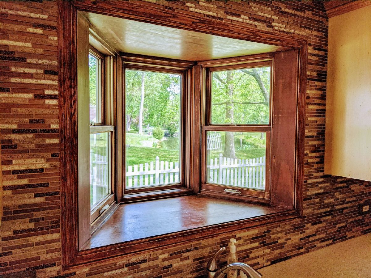
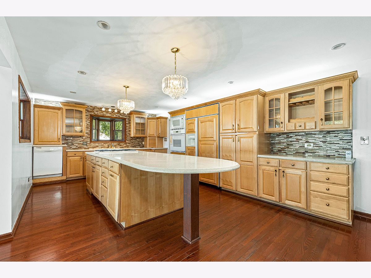
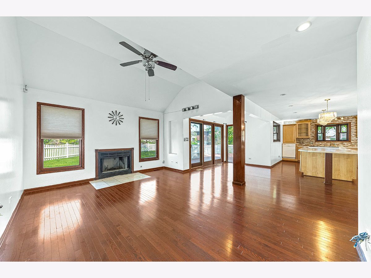
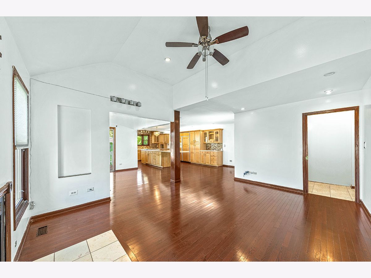
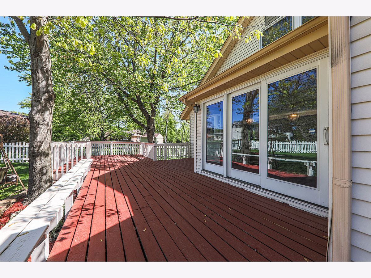
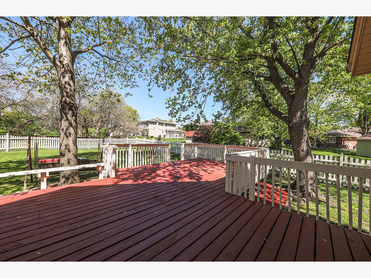
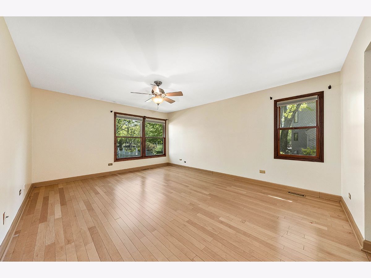
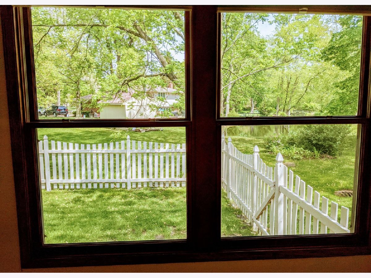
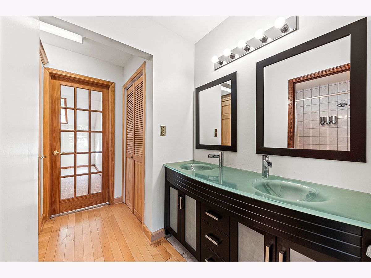
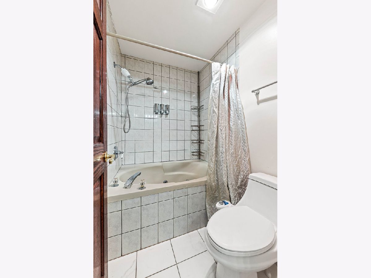
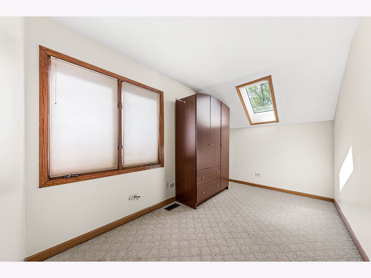
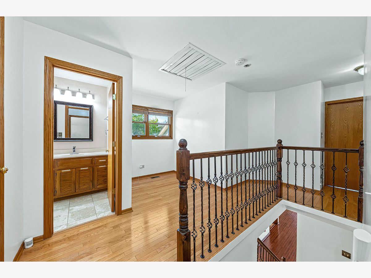
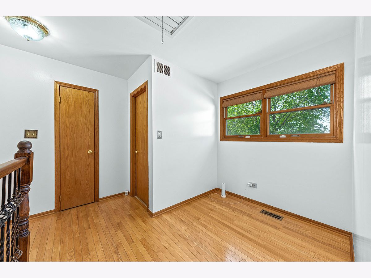
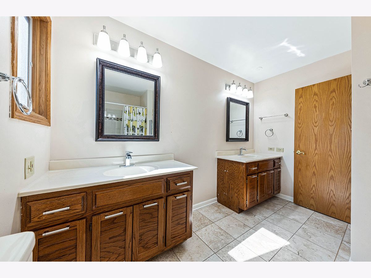
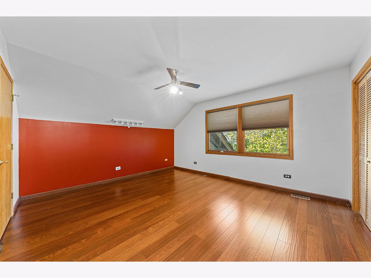
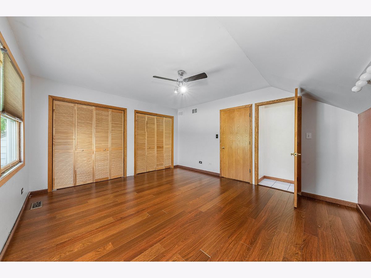
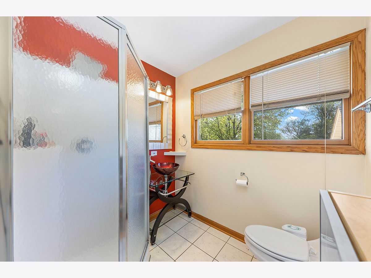
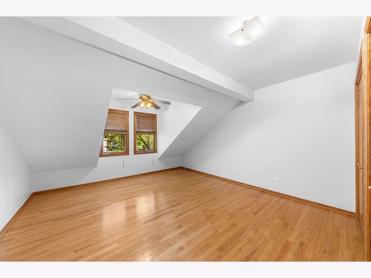
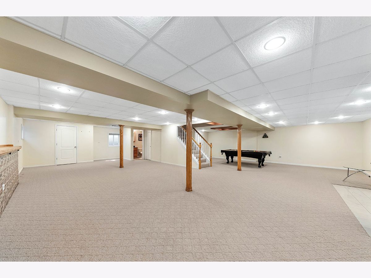
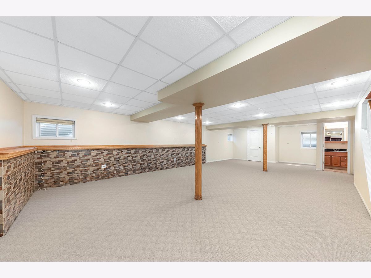
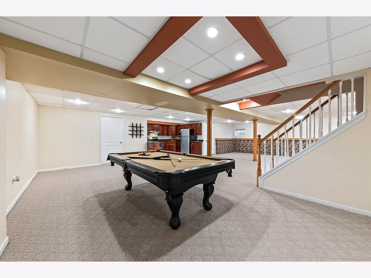
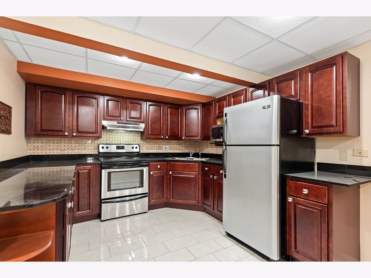
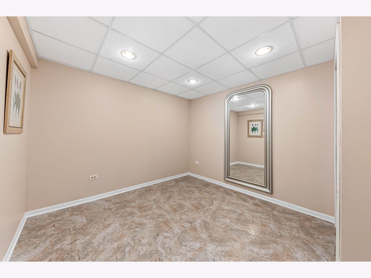
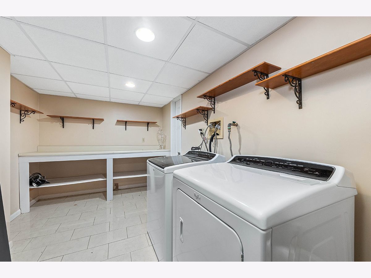
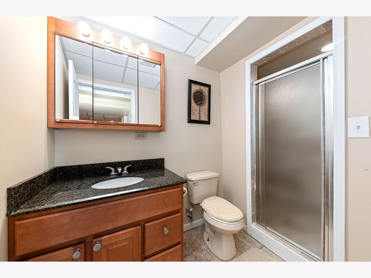
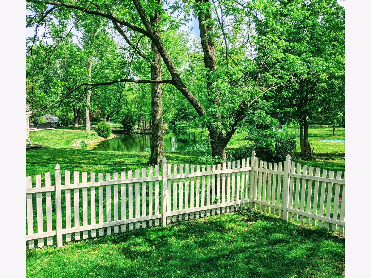
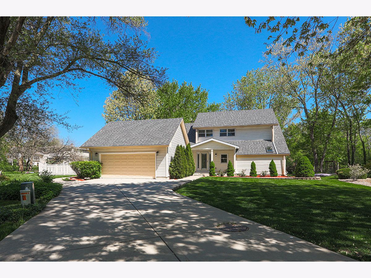
Room Specifics
Total Bedrooms: 4
Bedrooms Above Ground: 4
Bedrooms Below Ground: 0
Dimensions: —
Floor Type: Hardwood
Dimensions: —
Floor Type: —
Dimensions: —
Floor Type: Hardwood
Full Bathrooms: 5
Bathroom Amenities: Separate Shower,Double Sink
Bathroom in Basement: 1
Rooms: Loft,Bonus Room,Kitchen
Basement Description: Finished,Rec/Family Area
Other Specifics
| 2 | |
| Concrete Perimeter | |
| Concrete | |
| Deck | |
| Cul-De-Sac,Fenced Yard,Irregular Lot,Pond(s),Water View | |
| 164 X 141 X 48 X 164 | |
| Unfinished | |
| Full | |
| Vaulted/Cathedral Ceilings, Skylight(s), Hardwood Floors, First Floor Bedroom, First Floor Full Bath, Walk-In Closet(s), Some Carpeting | |
| Range, Microwave, Dishwasher, Refrigerator, Washer, Dryer, Disposal, Gas Cooktop | |
| Not in DB | |
| Lake, Curbs, Street Lights, Street Paved | |
| — | |
| — | |
| Wood Burning, Gas Starter |
Tax History
| Year | Property Taxes |
|---|---|
| 2007 | $5,390 |
| 2022 | $7,336 |
Contact Agent
Nearby Similar Homes
Nearby Sold Comparables
Contact Agent
Listing Provided By
RE/MAX Professionals Select

