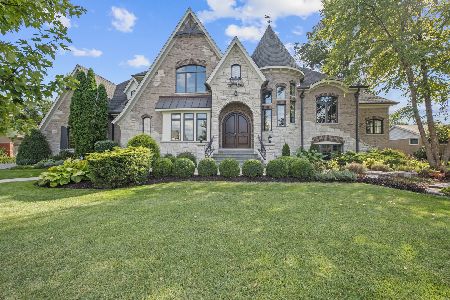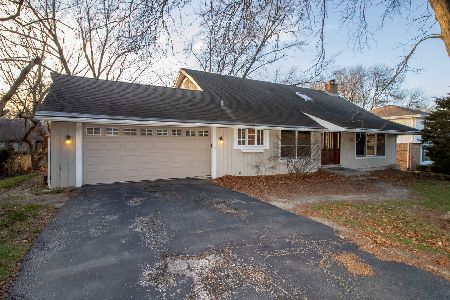10s324 Hampshire Lane, Willowbrook, Illinois 60527
$355,000
|
Sold
|
|
| Status: | Closed |
| Sqft: | 2,338 |
| Cost/Sqft: | $158 |
| Beds: | 4 |
| Baths: | 3 |
| Year Built: | 1972 |
| Property Taxes: | $6,648 |
| Days On Market: | 3765 |
| Lot Size: | 0,29 |
Description
Beautiful 2-story in Dist. 63 school district!! Be in before the holidays and entertain in style!!! BONUS: SELLER IS WILLING TO HELP YOU WITH CLOSING COSTS!! Lovely & spacious, meticulously maintained home has a fantastic fenced yard w/tall trees. Meals are a snap in the pretty updated kitchen & large brkfast area. Love the winter from the inviting family room w/gaslog FP. Relax in the large 3-season room! Large master with updated private bath. Partially fin.bmt. steps away from fabulous Waterfall Glen Forest Preserve and quick access to I-55 access. Great shopping nearby! This is the lifestyle you're looking for!!! ***SELLERS ARE OFFERING UP TO $5000 IN CLOSING CREDIT WITH ACCEPTABLE OFFER! YOU CAN RECEIVE ADT'L $500 CLOSING CREDIT WITH PREFERRED LENDER! CONTACT LISTING AGENT FOR DETAILS.***
Property Specifics
| Single Family | |
| — | |
| — | |
| 1972 | |
| Partial | |
| 2-STORY | |
| No | |
| 0.29 |
| Du Page | |
| Timberlake Estates | |
| 0 / Not Applicable | |
| None | |
| Lake Michigan | |
| Public Sewer | |
| 09048979 | |
| 1003206018 |
Nearby Schools
| NAME: | DISTRICT: | DISTANCE: | |
|---|---|---|---|
|
Grade School
Concord Elementary School |
63 | — | |
|
Middle School
Cass Junior High School |
63 | Not in DB | |
|
High School
Hinsdale South High School |
86 | Not in DB | |
Property History
| DATE: | EVENT: | PRICE: | SOURCE: |
|---|---|---|---|
| 21 Dec, 2015 | Sold | $355,000 | MRED MLS |
| 17 Nov, 2015 | Under contract | $369,500 | MRED MLS |
| 26 Sep, 2015 | Listed for sale | $369,500 | MRED MLS |
Room Specifics
Total Bedrooms: 4
Bedrooms Above Ground: 4
Bedrooms Below Ground: 0
Dimensions: —
Floor Type: Carpet
Dimensions: —
Floor Type: Carpet
Dimensions: —
Floor Type: Carpet
Full Bathrooms: 3
Bathroom Amenities: —
Bathroom in Basement: 0
Rooms: Breakfast Room,Exercise Room,Recreation Room,Sun Room,Workshop
Basement Description: Partially Finished,Crawl
Other Specifics
| 2 | |
| — | |
| Concrete | |
| Deck, Patio | |
| — | |
| 91 X 133 | |
| — | |
| Full | |
| Hardwood Floors, First Floor Laundry | |
| Range, Microwave, Dishwasher, Refrigerator, Washer, Dryer, Disposal | |
| Not in DB | |
| Street Lights, Street Paved | |
| — | |
| — | |
| Gas Log |
Tax History
| Year | Property Taxes |
|---|---|
| 2015 | $6,648 |
Contact Agent
Nearby Similar Homes
Nearby Sold Comparables
Contact Agent
Listing Provided By
Coldwell Banker Residential






