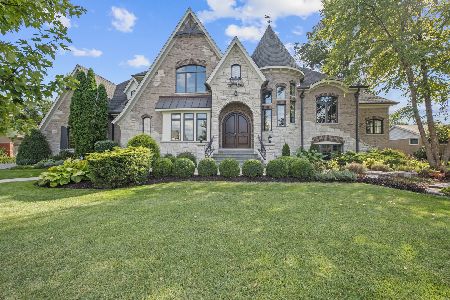10S361 Hampshire Lane, Willowbrook, Illinois 60527
$340,000
|
Sold
|
|
| Status: | Closed |
| Sqft: | 2,000 |
| Cost/Sqft: | $180 |
| Beds: | 2 |
| Baths: | 3 |
| Year Built: | 1974 |
| Property Taxes: | $7,386 |
| Days On Market: | 2174 |
| Lot Size: | 0,28 |
Description
Amazing value on this gorgeous ranch, priced below appraised value! The striking 2 story foyer welcomes you to an open and light design with walls of windows and glistening hardwood floors. The updated kitchen features granite counters and center island, stainless appliances, and fabulous brick fireplace. A stunning family room offers cove lighting, built in cabinets, sound system, and sliding doors to an exquisite brick Unilock patio with lighting and a beautifully landscaped backyard. The lovely master has an updated private bath with Jacuzzi and separate shower. The fully finished basement with recreation room, fireplace, spacious bedroom, luxurious bathroom, and sauna is ideal for family living and guests. This remarkable home is perfect for those seeking one level living and empty nesters, but also those who value great schools. Taxes reflect no exemptions.
Property Specifics
| Single Family | |
| — | |
| Ranch | |
| 1974 | |
| Full | |
| — | |
| No | |
| 0.28 |
| Du Page | |
| — | |
| — / Not Applicable | |
| None | |
| Lake Michigan | |
| Public Sewer | |
| 10625479 | |
| 1003206010 |
Nearby Schools
| NAME: | DISTRICT: | DISTANCE: | |
|---|---|---|---|
|
Grade School
Concord Elementary School |
63 | — | |
|
Middle School
Cass Junior High School |
63 | Not in DB | |
|
High School
Hinsdale South High School |
86 | Not in DB | |
Property History
| DATE: | EVENT: | PRICE: | SOURCE: |
|---|---|---|---|
| 30 Apr, 2020 | Sold | $340,000 | MRED MLS |
| 25 Feb, 2020 | Under contract | $359,900 | MRED MLS |
| 3 Feb, 2020 | Listed for sale | $359,900 | MRED MLS |
| 5 Sep, 2024 | Sold | $560,500 | MRED MLS |
| 9 Aug, 2024 | Under contract | $525,000 | MRED MLS |
| 6 Aug, 2024 | Listed for sale | $525,000 | MRED MLS |
Room Specifics
Total Bedrooms: 3
Bedrooms Above Ground: 2
Bedrooms Below Ground: 1
Dimensions: —
Floor Type: Hardwood
Dimensions: —
Floor Type: Carpet
Full Bathrooms: 3
Bathroom Amenities: Whirlpool,Separate Shower
Bathroom in Basement: 1
Rooms: Recreation Room,Foyer
Basement Description: Finished
Other Specifics
| 2 | |
| — | |
| — | |
| — | |
| Nature Preserve Adjacent,Wooded | |
| 91X133 | |
| — | |
| Full | |
| Sauna/Steam Room, Hardwood Floors, First Floor Bedroom, In-Law Arrangement, First Floor Laundry, First Floor Full Bath | |
| Range, Microwave, Dishwasher, High End Refrigerator, Washer, Dryer, Disposal, Stainless Steel Appliance(s) | |
| Not in DB | |
| — | |
| — | |
| — | |
| — |
Tax History
| Year | Property Taxes |
|---|---|
| 2020 | $7,386 |
| 2024 | $9,229 |
Contact Agent
Nearby Similar Homes
Nearby Sold Comparables
Contact Agent
Listing Provided By
@properties




