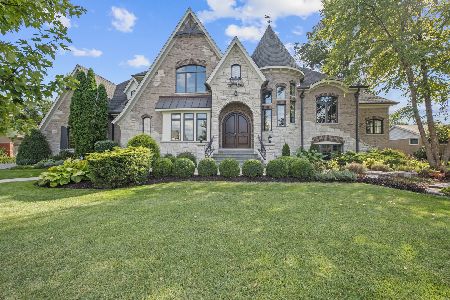10S375 Hampshire Lane, Willowbrook, Illinois 60527
$505,000
|
Sold
|
|
| Status: | Closed |
| Sqft: | 3,720 |
| Cost/Sqft: | $141 |
| Beds: | 5 |
| Baths: | 4 |
| Year Built: | 1987 |
| Property Taxes: | $10,016 |
| Days On Market: | 2871 |
| Lot Size: | 0,43 |
Description
Rare FIND, exceptional 5 bedroom 3.1 bath, two Fireplaces, two remodeled baths, ALL BRICK RANCH home with a spacious spectacular backyard, a large deck for family and BBQ's, Master suite has a full bath, a total of 3 bedrooms on the first floor and two bedrooms on the second floor. Most of the windows have plantation shutters, Hardwood floors on the first level, Kitchen is upgraded with Granite, SS Appliances, Ceramic tile and very open and spacious, breakfast area has a outstanding view, Separate dining room, open living room with two French doors to large deck and a stunning yard as well. Storage is above and beyond. Addition built 2010 upstairs, Furnaces New, Sprinkler System and more, come see me, I am beautiful. PHOTOS COMING SOON
Property Specifics
| Single Family | |
| — | |
| — | |
| 1987 | |
| Full | |
| — | |
| No | |
| 0.43 |
| Du Page | |
| Timberlake Estates | |
| 0 / Not Applicable | |
| None | |
| Lake Michigan | |
| Public Sewer | |
| 09878024 | |
| 1003207012 |
Nearby Schools
| NAME: | DISTRICT: | DISTANCE: | |
|---|---|---|---|
|
Grade School
Concord Elementary School |
63 | — | |
|
Middle School
Cass Junior High School |
63 | Not in DB | |
|
High School
Hinsdale South High School |
86 | Not in DB | |
Property History
| DATE: | EVENT: | PRICE: | SOURCE: |
|---|---|---|---|
| 30 May, 2018 | Sold | $505,000 | MRED MLS |
| 13 Mar, 2018 | Under contract | $525,000 | MRED MLS |
| 8 Mar, 2018 | Listed for sale | $525,000 | MRED MLS |
Room Specifics
Total Bedrooms: 5
Bedrooms Above Ground: 5
Bedrooms Below Ground: 0
Dimensions: —
Floor Type: Carpet
Dimensions: —
Floor Type: Carpet
Dimensions: —
Floor Type: Carpet
Dimensions: —
Floor Type: —
Full Bathrooms: 4
Bathroom Amenities: Double Sink,Soaking Tub
Bathroom in Basement: 0
Rooms: Bedroom 5,Breakfast Room,Foyer,Recreation Room
Basement Description: Finished
Other Specifics
| 2 | |
| Concrete Perimeter | |
| Concrete,Circular | |
| Deck | |
| — | |
| 115 X 134 | |
| — | |
| Full | |
| Bar-Wet | |
| Double Oven, Range, Microwave, Dishwasher, Refrigerator, Washer, Dryer, Disposal, Stainless Steel Appliance(s), Wine Refrigerator | |
| Not in DB | |
| Street Lights, Street Paved | |
| — | |
| — | |
| Wood Burning |
Tax History
| Year | Property Taxes |
|---|---|
| 2018 | $10,016 |
Contact Agent
Nearby Similar Homes
Nearby Sold Comparables
Contact Agent
Listing Provided By
Baird & Warner




