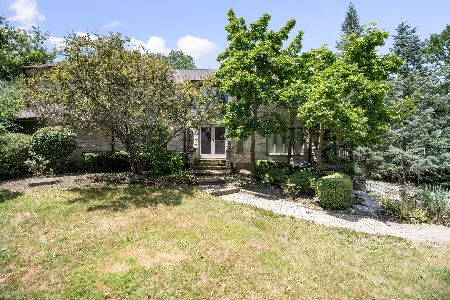10S415 Glenn Drive, Burr Ridge, Illinois 60527
$357,500
|
Sold
|
|
| Status: | Closed |
| Sqft: | 1,900 |
| Cost/Sqft: | $197 |
| Beds: | 3 |
| Baths: | 2 |
| Year Built: | 1963 |
| Property Taxes: | $5,586 |
| Days On Market: | 4595 |
| Lot Size: | 0,00 |
Description
Outstanding updated ranch with custom kitchen, granite, maple cabinetry, Bosch DW, pantry. Updates include roof, 2011, CAC, furnace, 2009, windows 2000, GDO 2011. Professionly landscaped front 2011, pavers 2011. Family room with brick fireplace & 8 ft. glass doors leading to deck and colorful english gardens. Recreation room with plenty of storage and walk-in concrete crawl. Exterior painted 2008. Excellent home!
Property Specifics
| Single Family | |
| — | |
| Colonial | |
| 1963 | |
| Partial | |
| RANCH | |
| No | |
| — |
| Du Page | |
| — | |
| 0 / Not Applicable | |
| None | |
| Lake Michigan | |
| Public Sewer | |
| 08373225 | |
| 1001302001 |
Property History
| DATE: | EVENT: | PRICE: | SOURCE: |
|---|---|---|---|
| 23 Sep, 2013 | Sold | $357,500 | MRED MLS |
| 17 Aug, 2013 | Under contract | $374,888 | MRED MLS |
| 19 Jun, 2013 | Listed for sale | $374,888 | MRED MLS |
| 13 Sep, 2018 | Sold | $419,000 | MRED MLS |
| 7 Aug, 2018 | Under contract | $419,000 | MRED MLS |
| 27 Jun, 2018 | Listed for sale | $419,000 | MRED MLS |
Room Specifics
Total Bedrooms: 3
Bedrooms Above Ground: 3
Bedrooms Below Ground: 0
Dimensions: —
Floor Type: Hardwood
Dimensions: —
Floor Type: Carpet
Full Bathrooms: 2
Bathroom Amenities: Whirlpool
Bathroom in Basement: 0
Rooms: Foyer,Recreation Room
Basement Description: Partially Finished,Crawl
Other Specifics
| 2 | |
| Concrete Perimeter | |
| Asphalt,Circular | |
| Deck, Storms/Screens | |
| Corner Lot,Fenced Yard,Landscaped,Wooded | |
| 117.9X181.7 | |
| Pull Down Stair | |
| Full | |
| Hardwood Floors, First Floor Bedroom, First Floor Full Bath | |
| Range, Microwave, Dishwasher, Refrigerator, Washer, Dryer, Disposal | |
| Not in DB | |
| — | |
| — | |
| — | |
| Wood Burning, Gas Log |
Tax History
| Year | Property Taxes |
|---|---|
| 2013 | $5,586 |
| 2018 | $6,336 |
Contact Agent
Nearby Similar Homes
Nearby Sold Comparables
Contact Agent
Listing Provided By
RE/MAX Synergy









