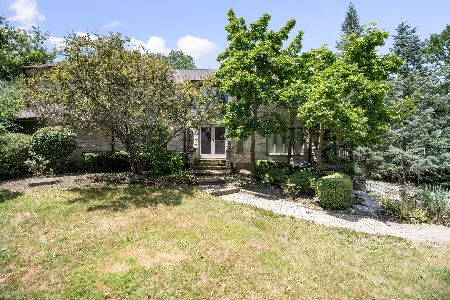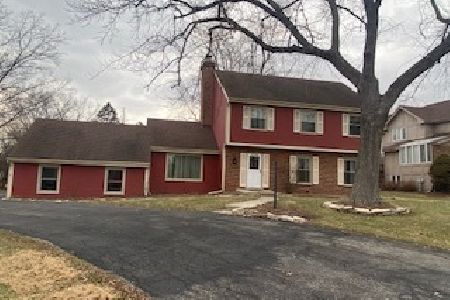10S420 Glenn Drive, Burr Ridge, Illinois 60527
$505,000
|
Sold
|
|
| Status: | Closed |
| Sqft: | 3,546 |
| Cost/Sqft: | $145 |
| Beds: | 5 |
| Baths: | 3 |
| Year Built: | 1985 |
| Property Taxes: | $9,584 |
| Days On Market: | 2168 |
| Lot Size: | 0,47 |
Description
Recently update from top to bottom!!! Showcase gourmet kitchen featuring quartz counter tops, soft close cabinets, Stainless Steel Appliances and double ovens. All 3 bathrooms updated. First floor bathroom has huge walk in closet for extra storage. Lots of news!!! Roof, furnace, Sump pumps and driveway. Beautiful accent outdoor landscaping lighting. Keyless entry, ring doorbell system. Pergola. Large unfinished basement with access to garage for convenient access. Additional bedroom/den/office on first floor, Laundry hookup in master bedroom for secondary laundry. Unbelievable value and all you have to do is move your furniture in and start enjoying this beautiful home!!!! ONE YEAR HOME WARRANTY PROVIDED!
Property Specifics
| Single Family | |
| — | |
| Tudor | |
| 1985 | |
| Full,English | |
| — | |
| No | |
| 0.47 |
| Du Page | |
| — | |
| — / Not Applicable | |
| None | |
| Lake Michigan | |
| Public Sewer | |
| 10634676 | |
| 1001300006 |
Nearby Schools
| NAME: | DISTRICT: | DISTANCE: | |
|---|---|---|---|
|
Grade School
Anne M Jeans Elementary School |
180 | — | |
|
Middle School
Burr Ridge Middle School |
180 | Not in DB | |
|
High School
Hinsdale South High School |
86 | Not in DB | |
Property History
| DATE: | EVENT: | PRICE: | SOURCE: |
|---|---|---|---|
| 15 May, 2020 | Sold | $505,000 | MRED MLS |
| 21 Feb, 2020 | Under contract | $514,000 | MRED MLS |
| 11 Feb, 2020 | Listed for sale | $514,000 | MRED MLS |
Room Specifics
Total Bedrooms: 5
Bedrooms Above Ground: 5
Bedrooms Below Ground: 0
Dimensions: —
Floor Type: Wood Laminate
Dimensions: —
Floor Type: Carpet
Dimensions: —
Floor Type: Carpet
Dimensions: —
Floor Type: —
Full Bathrooms: 3
Bathroom Amenities: —
Bathroom in Basement: 0
Rooms: Sun Room,Bedroom 5
Basement Description: Unfinished
Other Specifics
| 3 | |
| Concrete Perimeter | |
| Asphalt | |
| Deck | |
| — | |
| 103.22 X 198 | |
| — | |
| Full | |
| Vaulted/Cathedral Ceilings, Skylight(s), Hardwood Floors, First Floor Laundry, First Floor Full Bath | |
| Double Oven, Microwave, Dishwasher, Refrigerator, Washer, Dryer, Disposal | |
| Not in DB | |
| — | |
| — | |
| — | |
| Gas Starter |
Tax History
| Year | Property Taxes |
|---|---|
| 2020 | $9,584 |
Contact Agent
Nearby Similar Homes
Nearby Sold Comparables
Contact Agent
Listing Provided By
Romanelli & Associates









