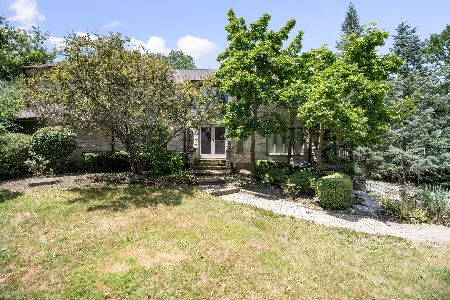10S424 Glenn Drive, Burr Ridge, Illinois 60527
$500,000
|
Sold
|
|
| Status: | Closed |
| Sqft: | 3,212 |
| Cost/Sqft: | $148 |
| Beds: | 4 |
| Baths: | 3 |
| Year Built: | 1968 |
| Property Taxes: | $7,651 |
| Days On Market: | 1512 |
| Lot Size: | 0,46 |
Description
UNDER CONTRACT WHILE IN PRIVATE LISTING. Well priced and large sq ft for this well appointed home in Burr Ridge, Interior approx half acre lot. 4 bedrooms, 2.5 bathrooms, finished basement, attached 2 car garage. Vaulted ceiling in the large family room with sliding doors to the sunroom with skylights. generous sized dining and living rooms. Kitchen with newer stainless steel appliances refrigerator 2014 and gas range and dishwasher 2019) and custom cabinetry, open to breakfast room and sunroom. Hardwood flooring throughout and kitchen area has ceramic tiling. 4 large bedrooms. The master bedroom has ensuite bathroom and double closets. The recently finished and updated basement provides extra space for family living and entertaining. Neutral modern paint and several recent updates. Newer windows replaced 2014 and roof from 2008. HVAC replaced and washer dryer 2017. Partially fenced large yard with mature trees and greenery. easy access to highways and major roads, minutes to Burr ridge Village Center, Lifetime Fitness and shopping and restaurants. Hinsdale South High School District 86.
Property Specifics
| Single Family | |
| — | |
| Traditional | |
| 1968 | |
| Full | |
| — | |
| No | |
| 0.46 |
| Du Page | |
| — | |
| — / Not Applicable | |
| None | |
| Lake Michigan | |
| Public Sewer | |
| 11277353 | |
| 1001300007 |
Nearby Schools
| NAME: | DISTRICT: | DISTANCE: | |
|---|---|---|---|
|
High School
Hinsdale South High School |
86 | Not in DB | |
Property History
| DATE: | EVENT: | PRICE: | SOURCE: |
|---|---|---|---|
| 17 Sep, 2019 | Under contract | $0 | MRED MLS |
| 31 Aug, 2019 | Listed for sale | $0 | MRED MLS |
| 25 Feb, 2022 | Sold | $500,000 | MRED MLS |
| 21 Jan, 2022 | Under contract | $475,000 | MRED MLS |
| 27 Nov, 2021 | Listed for sale | $475,000 | MRED MLS |
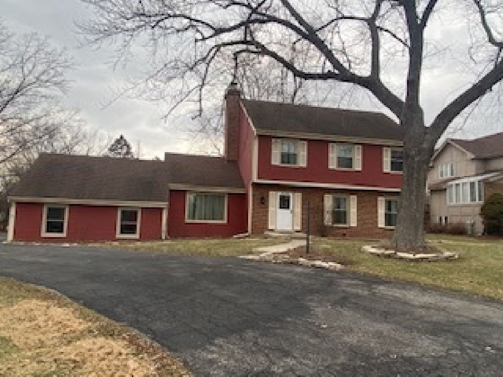
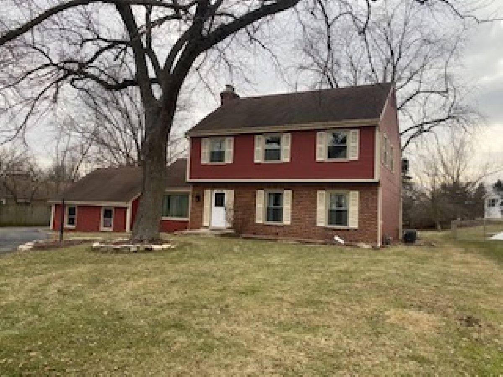
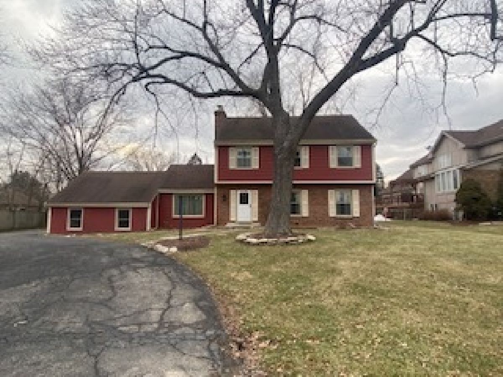
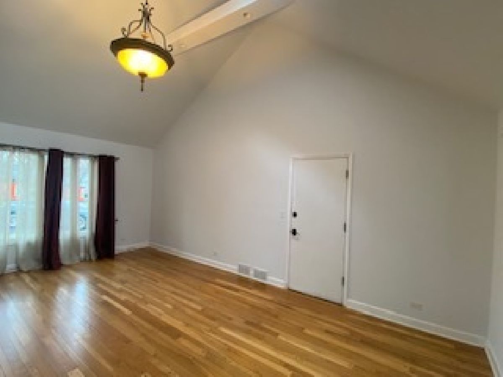
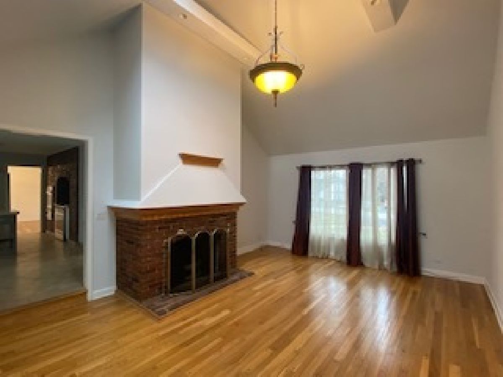
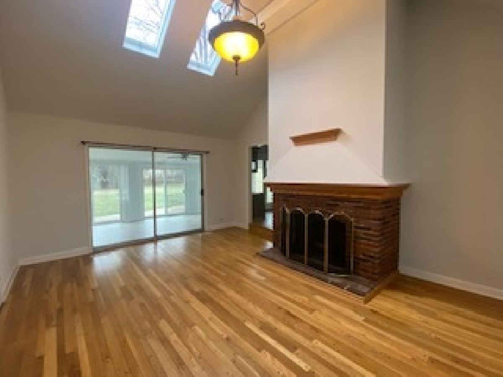
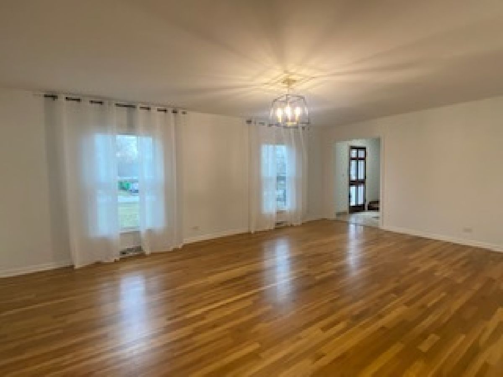
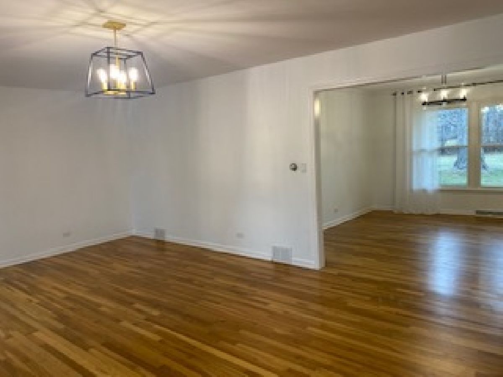
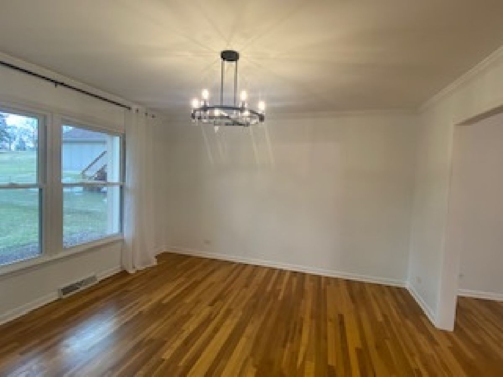
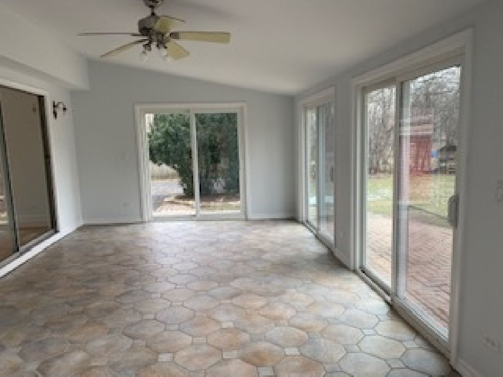
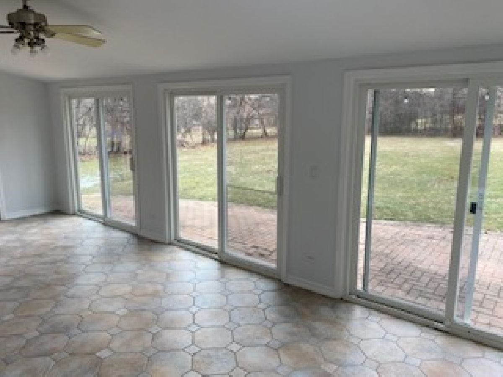
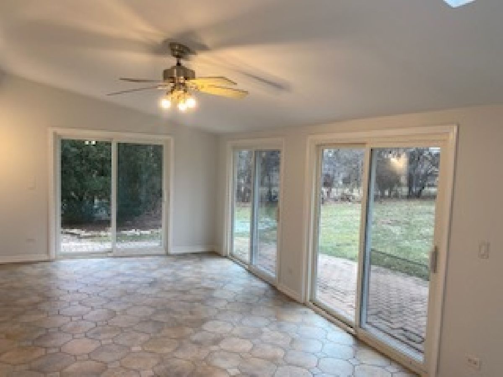
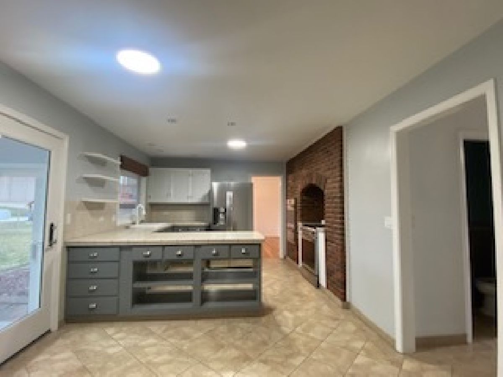
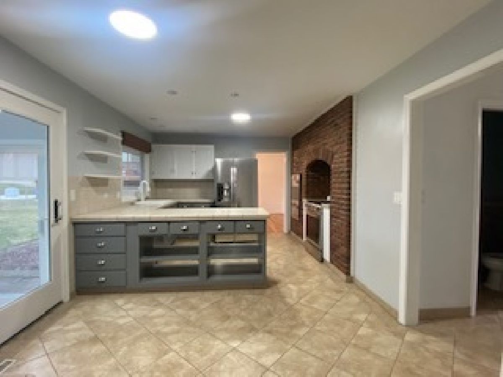
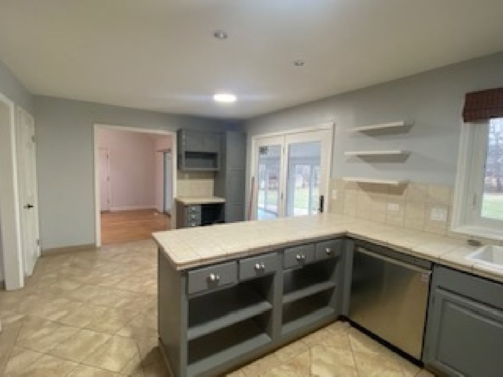
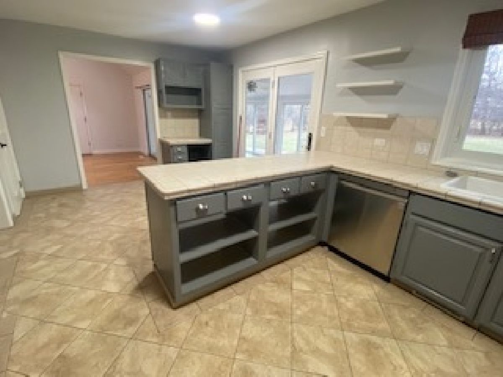
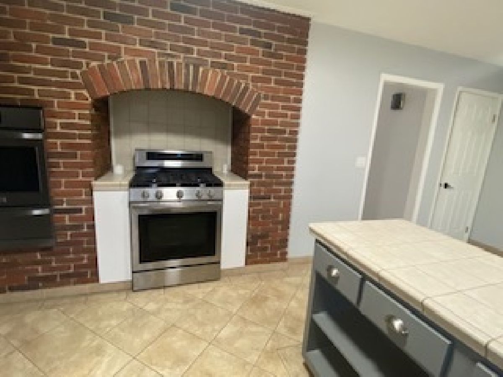
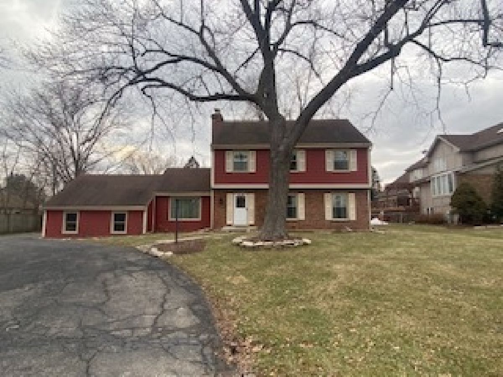
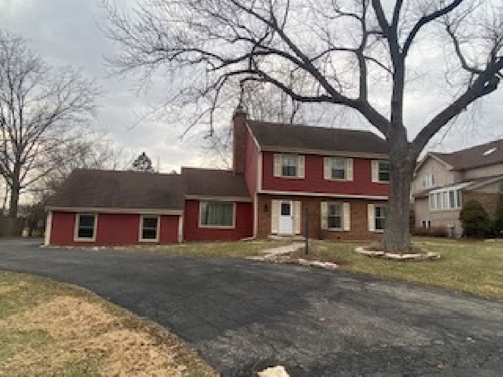
Room Specifics
Total Bedrooms: 4
Bedrooms Above Ground: 4
Bedrooms Below Ground: 0
Dimensions: —
Floor Type: Hardwood
Dimensions: —
Floor Type: Hardwood
Dimensions: —
Floor Type: Hardwood
Full Bathrooms: 3
Bathroom Amenities: —
Bathroom in Basement: 0
Rooms: Breakfast Room,Sun Room,Recreation Room
Basement Description: Finished
Other Specifics
| 2.5 | |
| — | |
| Asphalt | |
| Patio | |
| Fenced Yard | |
| 100X200 | |
| — | |
| Full | |
| Skylight(s), Hardwood Floors, Wood Laminate Floors | |
| Range, Dishwasher, Refrigerator, Washer, Dryer | |
| Not in DB | |
| — | |
| — | |
| — | |
| Wood Burning |
Tax History
| Year | Property Taxes |
|---|---|
| 2022 | $7,651 |
Contact Agent
Nearby Similar Homes
Nearby Sold Comparables
Contact Agent
Listing Provided By
Coldwell Banker Realty

