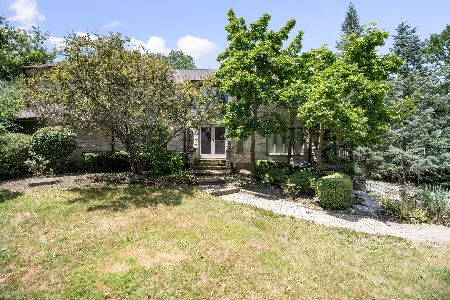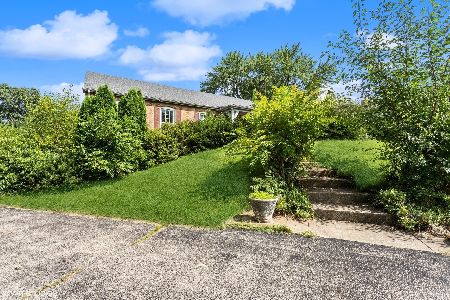10S501 Glenn Drive, Burr Ridge, Illinois 60527
$449,000
|
Sold
|
|
| Status: | Closed |
| Sqft: | 0 |
| Cost/Sqft: | — |
| Beds: | 4 |
| Baths: | 4 |
| Year Built: | 1966 |
| Property Taxes: | $5,793 |
| Days On Market: | 4552 |
| Lot Size: | 0,50 |
Description
SEE THE POTENTIAL IN THIS 4 BR, 2-STORY HOME. NEEDS UPDATING...IDEAL FOR SOMEONE WITH VISION. LIVING ROOM W/FP, KITCHEN W/ EATING AREA & FP, SLIDING DOOR TO DECK. 1ST FLOOR LDY, LARGE 1ST FLR MASTER & BEDROOM 2. BR'S 3 & 4 ON 2ND FLOOR. LARGE FLOORED ATTIC FOR STORAGE. WALK-OUT LL W/ FP, BONUS ROOM, PLENTY OF STORAGE SPACE. 2 CAR ATT GARAGE & A WONDERFUL BACKYARD!
Property Specifics
| Single Family | |
| — | |
| Traditional | |
| 1966 | |
| Full,Walkout | |
| — | |
| No | |
| 0.5 |
| Du Page | |
| — | |
| 0 / Not Applicable | |
| None | |
| Lake Michigan,Private Well | |
| Public Sewer | |
| 08409238 | |
| 1001302006 |
Nearby Schools
| NAME: | DISTRICT: | DISTANCE: | |
|---|---|---|---|
|
Grade School
Anne M Jeans Elementary School |
180 | — | |
|
Middle School
Burr Ridge Middle School |
180 | Not in DB | |
|
High School
Hinsdale South High School |
86 | Not in DB | |
Property History
| DATE: | EVENT: | PRICE: | SOURCE: |
|---|---|---|---|
| 26 Feb, 2014 | Sold | $449,000 | MRED MLS |
| 23 Oct, 2013 | Under contract | $449,000 | MRED MLS |
| 1 Aug, 2013 | Listed for sale | $449,000 | MRED MLS |
Room Specifics
Total Bedrooms: 4
Bedrooms Above Ground: 4
Bedrooms Below Ground: 0
Dimensions: —
Floor Type: Hardwood
Dimensions: —
Floor Type: Hardwood
Dimensions: —
Floor Type: Hardwood
Full Bathrooms: 4
Bathroom Amenities: —
Bathroom in Basement: 0
Rooms: Bonus Room,Eating Area
Basement Description: Partially Finished,Exterior Access
Other Specifics
| 2 | |
| — | |
| — | |
| Deck, Patio | |
| — | |
| 116X181 | |
| — | |
| Full | |
| — | |
| Double Oven, Dishwasher, Refrigerator, Washer, Dryer, Disposal | |
| Not in DB | |
| — | |
| — | |
| — | |
| Wood Burning |
Tax History
| Year | Property Taxes |
|---|---|
| 2014 | $5,793 |
Contact Agent
Nearby Similar Homes
Nearby Sold Comparables
Contact Agent
Listing Provided By
Coldwell Banker Residential










