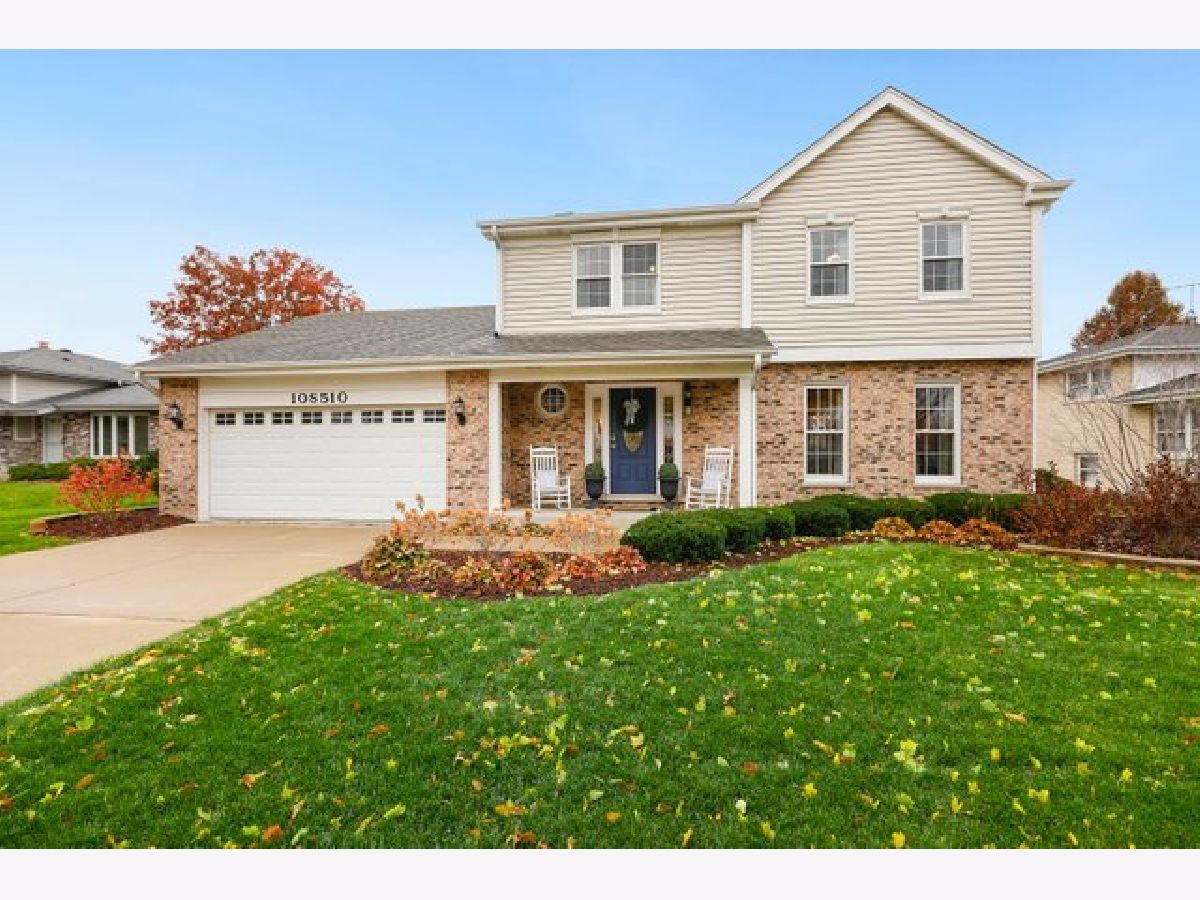10S510 Havens Drive, Downers Grove, Illinois 60516
$455,000
|
Sold
|
|
| Status: | Closed |
| Sqft: | 2,178 |
| Cost/Sqft: | $206 |
| Beds: | 4 |
| Baths: | 4 |
| Year Built: | 1989 |
| Property Taxes: | $7,756 |
| Days On Market: | 1532 |
| Lot Size: | 0,24 |
Description
Stunning, second-owner updated & meticulously maintained home on a fantastic block! This home features 4 bedrooms, 3 full baths, and 1 half bath. Recent updates include new decking, new furnace, water heaters, kitchen appliances and tile backsplash. Gorgeous Hardwood floors throughout the entire home. Large 3-season room with second fireplace. The Primary suite features a full bathroom and balcony perfect for enjoying a cup of coffee in the morning or unwinding at night. The dining room and formal living room are directly off the kitchen. Finished carpeted basement with recreation room provides even more living space and includes a full bathroom with Jacuzzi tub and a built-in wet bar. The spacious and gorgeous backyard is professionally landscaped and features a large deck, firepit lounge area and shed. Large Two car garage with attic storage! Located short distance to park and easy access to shopping, major highways and more. Book your tour today!
Property Specifics
| Single Family | |
| — | |
| — | |
| 1989 | |
| Full | |
| — | |
| No | |
| 0.24 |
| Du Page | |
| Farmingdale Village | |
| — / Not Applicable | |
| None | |
| Lake Michigan,Public | |
| Public Sewer | |
| 11266417 | |
| 1006302018 |
Nearby Schools
| NAME: | DISTRICT: | DISTANCE: | |
|---|---|---|---|
|
Grade School
Oakwood Elementary School |
113A | — | |
|
Middle School
Old Quarry Middle School |
113A | Not in DB | |
|
High School
Lemont Twp High School |
210 | Not in DB | |
Property History
| DATE: | EVENT: | PRICE: | SOURCE: |
|---|---|---|---|
| 28 Mar, 2016 | Sold | $382,500 | MRED MLS |
| 8 Feb, 2016 | Under contract | $389,500 | MRED MLS |
| 4 Feb, 2016 | Listed for sale | $389,500 | MRED MLS |
| 21 Dec, 2021 | Sold | $455,000 | MRED MLS |
| 17 Nov, 2021 | Under contract | $449,500 | MRED MLS |
| 16 Nov, 2021 | Listed for sale | $449,500 | MRED MLS |
















































Room Specifics
Total Bedrooms: 4
Bedrooms Above Ground: 4
Bedrooms Below Ground: 0
Dimensions: —
Floor Type: Hardwood
Dimensions: —
Floor Type: Hardwood
Dimensions: —
Floor Type: Hardwood
Full Bathrooms: 4
Bathroom Amenities: Whirlpool,Separate Shower,Full Body Spray Shower
Bathroom in Basement: 1
Rooms: Recreation Room,Play Room,Sun Room,Breakfast Room
Basement Description: Finished,Egress Window
Other Specifics
| 2 | |
| — | |
| Concrete | |
| Balcony, Deck, Porch, Porch Screened, Storms/Screens | |
| — | |
| 72X146 | |
| Full,Unfinished | |
| Full | |
| Vaulted/Cathedral Ceilings, Bar-Wet, Hardwood Floors | |
| Range, Microwave, Dishwasher, Refrigerator, Bar Fridge, Washer, Dryer, Stainless Steel Appliance(s) | |
| Not in DB | |
| Park, Curbs, Sidewalks, Street Lights, Street Paved | |
| — | |
| — | |
| Wood Burning, Attached Fireplace Doors/Screen |
Tax History
| Year | Property Taxes |
|---|---|
| 2016 | $7,100 |
| 2021 | $7,756 |
Contact Agent
Nearby Similar Homes
Nearby Sold Comparables
Contact Agent
Listing Provided By
Redfin Corporation






