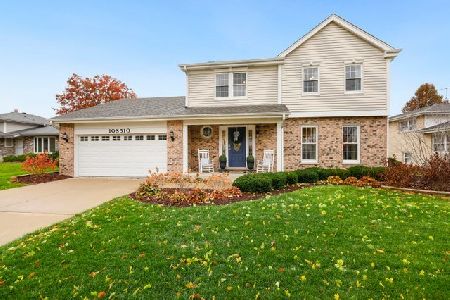10s510 Havens Drive, Downers Grove, Illinois 60516
$382,500
|
Sold
|
|
| Status: | Closed |
| Sqft: | 2,418 |
| Cost/Sqft: | $161 |
| Beds: | 4 |
| Baths: | 4 |
| Year Built: | 1990 |
| Property Taxes: | $7,100 |
| Days On Market: | 3644 |
| Lot Size: | 0,00 |
Description
Meticulously maintained by the original owners and ready for move in. Freshly painted with newer hardwood floors and windows. House features 4 bedrooms and 3.5 bathrooms. Master suite with full bathroom and balcony. Updated kitchen with granite counter tops and newer appliances opens to spacious family room with fireplace. Enjoy panoramic views of the beautifully landscaped yard and serene pond from the adjoining all season room w/second fireplace or from the large deck. Dining room and formal living room directly off the kitchen. Completely finished basement recreation room with brand new carpeting includes a full bathroom with Jacuzzi tub, built in bar, in ceiling surround sound speakers, and ambient lighting. Large Storage Shed. Two water heaters. Newer Washer/Dryer. Heated Two car garage. Plenty of attic storage. Located short distance to park.
Property Specifics
| Single Family | |
| — | |
| Traditional | |
| 1990 | |
| Full | |
| — | |
| No | |
| — |
| Du Page | |
| — | |
| 0 / Not Applicable | |
| None | |
| Lake Michigan | |
| Public Sewer | |
| 09131021 | |
| 1006302018 |
Nearby Schools
| NAME: | DISTRICT: | DISTANCE: | |
|---|---|---|---|
|
Grade School
Hillcrest Elementary School |
58 | — | |
|
Middle School
Old Quarry Middle School |
113A | Not in DB | |
|
High School
Lemont Twp High School |
210 | Not in DB | |
Property History
| DATE: | EVENT: | PRICE: | SOURCE: |
|---|---|---|---|
| 28 Mar, 2016 | Sold | $382,500 | MRED MLS |
| 8 Feb, 2016 | Under contract | $389,500 | MRED MLS |
| 4 Feb, 2016 | Listed for sale | $389,500 | MRED MLS |
| 21 Dec, 2021 | Sold | $455,000 | MRED MLS |
| 17 Nov, 2021 | Under contract | $449,500 | MRED MLS |
| 16 Nov, 2021 | Listed for sale | $449,500 | MRED MLS |
Room Specifics
Total Bedrooms: 4
Bedrooms Above Ground: 4
Bedrooms Below Ground: 0
Dimensions: —
Floor Type: Hardwood
Dimensions: —
Floor Type: Hardwood
Dimensions: —
Floor Type: Hardwood
Full Bathrooms: 4
Bathroom Amenities: Whirlpool,Separate Shower
Bathroom in Basement: 1
Rooms: Enclosed Porch Heated,Recreation Room
Basement Description: Finished
Other Specifics
| 2 | |
| — | |
| Concrete | |
| Balcony, Deck, Patio | |
| — | |
| 72 X 146 | |
| — | |
| Full | |
| Hot Tub, Hardwood Floors | |
| — | |
| Not in DB | |
| Tennis Courts, Sidewalks | |
| — | |
| — | |
| Wood Burning |
Tax History
| Year | Property Taxes |
|---|---|
| 2016 | $7,100 |
| 2021 | $7,756 |
Contact Agent
Nearby Similar Homes
Nearby Sold Comparables
Contact Agent
Listing Provided By
United Real Estate - Chicago







