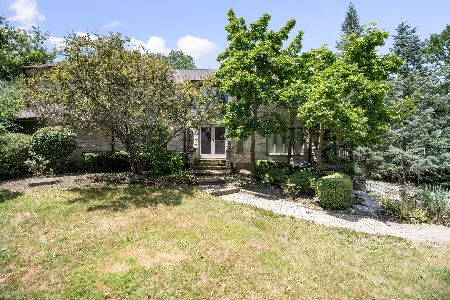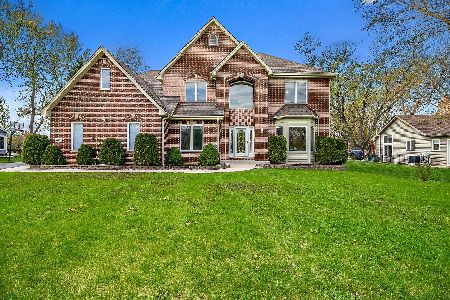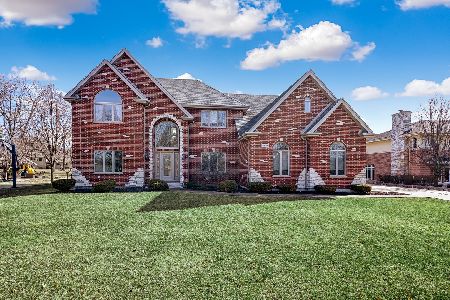10S638 Glenn Drive, Burr Ridge, Illinois 60527
$465,000
|
Sold
|
|
| Status: | Closed |
| Sqft: | 2,500 |
| Cost/Sqft: | $190 |
| Beds: | 3 |
| Baths: | 4 |
| Year Built: | 1983 |
| Property Taxes: | $6,857 |
| Days On Market: | 2322 |
| Lot Size: | 0,48 |
Description
This charming, character filler home will capture your heart with its attention to detail and bright, cheerful energy. Worry free, as updates done in 2015 include: Mechanicals, Appliances, 3.5 updated baths, floors, lighting, hardwood, trim and doors and kitchen. Open concept main level features hardwood floors and wood beamed ceilings, brick two sided fireplace that opens to the living room and amazing farmhouse kitchen with large island, separate dining area, perfect pantry, new powder room and built in desk. The family room features a beadboard cathedral celiling and 2 sets of sliding doors to your huge yard. There are two first floor bedrooms that are spacious and bright, with full bath featuring a walk in shower. A few steps up leads you to the spacious and private master suite, custom dream bath that are perfection! Dual closets, hardwood floood floors and more charm that you can handle! Full finished basement with fourth bedroom, full bath, office space, rec room, large laundy.
Property Specifics
| Single Family | |
| — | |
| — | |
| 1983 | |
| Full | |
| — | |
| No | |
| 0.48 |
| Du Page | |
| — | |
| — / Not Applicable | |
| None | |
| Lake Michigan | |
| Public Sewer | |
| 10511204 | |
| 1001301018 |
Nearby Schools
| NAME: | DISTRICT: | DISTANCE: | |
|---|---|---|---|
|
Grade School
Anne M Jeans Elementary School |
180 | — | |
|
Middle School
Burr Ridge Middle School |
180 | Not in DB | |
Property History
| DATE: | EVENT: | PRICE: | SOURCE: |
|---|---|---|---|
| 15 Jan, 2014 | Sold | $400,000 | MRED MLS |
| 11 Nov, 2013 | Under contract | $429,000 | MRED MLS |
| 7 Oct, 2013 | Listed for sale | $429,000 | MRED MLS |
| 27 Dec, 2019 | Sold | $465,000 | MRED MLS |
| 15 Nov, 2019 | Under contract | $475,000 | MRED MLS |
| — | Last price change | $479,000 | MRED MLS |
| 9 Sep, 2019 | Listed for sale | $479,000 | MRED MLS |
Room Specifics
Total Bedrooms: 4
Bedrooms Above Ground: 3
Bedrooms Below Ground: 1
Dimensions: —
Floor Type: Hardwood
Dimensions: —
Floor Type: Hardwood
Dimensions: —
Floor Type: Carpet
Full Bathrooms: 4
Bathroom Amenities: Handicap Shower,Double Sink,Soaking Tub
Bathroom in Basement: 1
Rooms: Mud Room,Office
Basement Description: Finished
Other Specifics
| 2 | |
| Concrete Perimeter | |
| Concrete | |
| — | |
| Mature Trees | |
| 105 X 198 | |
| — | |
| Full | |
| Vaulted/Cathedral Ceilings, Hardwood Floors, First Floor Bedroom, First Floor Full Bath | |
| Range, Microwave, Dishwasher, Refrigerator, Washer, Dryer, Disposal, Wine Refrigerator | |
| Not in DB | |
| — | |
| — | |
| — | |
| Double Sided, Wood Burning, Gas Log, Gas Starter |
Tax History
| Year | Property Taxes |
|---|---|
| 2014 | $5,324 |
| 2019 | $6,857 |
Contact Agent
Nearby Similar Homes
Nearby Sold Comparables
Contact Agent
Listing Provided By
@properties











