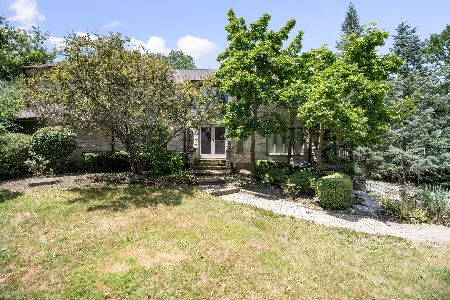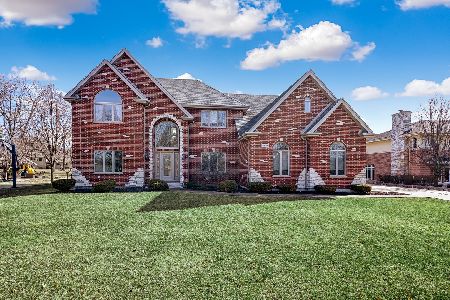10S650 Glenn Drive, Burr Ridge, Illinois 60527
$664,000
|
Sold
|
|
| Status: | Closed |
| Sqft: | 4,680 |
| Cost/Sqft: | $143 |
| Beds: | 4 |
| Baths: | 5 |
| Year Built: | 2001 |
| Property Taxes: | $15,787 |
| Days On Market: | 1585 |
| Lot Size: | 0,48 |
Description
PRICED TO SELL!!! This ONE OWNER home has it all! Nestled on a deep lot with curb appeal, and an open layout, this 4 bedroom 4.1 bath home is ready to be filled with family memories. Step inside and be greeted by a two-story foyer with beautiful hardwood floors throughout the first floor. The 10ft ceilings lead to an expansive open layout kitchen with 42in cabinets and granite counters perfect for entertaining. The vaulted ceilings in the family room, which opens to the kitchen, boasts an exposed brick fireplace-perfect for getting cozy any evening. The finished lower level adds approximately 1,400 square feet of living space, and has 9ft ceilings with beautiful tile throughout and a full bath. The spacious lower level layout is a blank canvas and has plenty of storage so bring your ideas! Upstairs you will find four bedrooms and three baths (all four bedrooms have walk in closets). Two of those bedrooms being en-suite, while the other two share a jack and jill full bath. The primary bedroom possesses a roomy en-suite bath and walk in closet. The attached 3 car garage with 7 foot garage doors allows parking for a standard pick-up truck. Move right in with your family or grow in this beautiful home.
Property Specifics
| Single Family | |
| — | |
| — | |
| 2001 | |
| Full | |
| TWO STORY | |
| No | |
| 0.48 |
| Du Page | |
| — | |
| — / Not Applicable | |
| None | |
| Lake Michigan | |
| Public Sewer | |
| 11220535 | |
| 1001301019 |
Nearby Schools
| NAME: | DISTRICT: | DISTANCE: | |
|---|---|---|---|
|
Grade School
Anne M Jeans Elementary School |
180 | — | |
|
Middle School
Burr Ridge Middle School |
180 | Not in DB | |
|
High School
Hinsdale South High School |
86 | Not in DB | |
Property History
| DATE: | EVENT: | PRICE: | SOURCE: |
|---|---|---|---|
| 22 Nov, 2021 | Sold | $664,000 | MRED MLS |
| 22 Oct, 2021 | Under contract | $669,000 | MRED MLS |
| — | Last price change | $679,900 | MRED MLS |
| 16 Sep, 2021 | Listed for sale | $697,000 | MRED MLS |
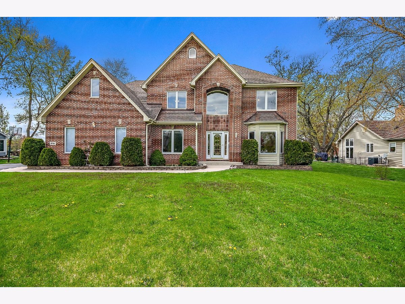
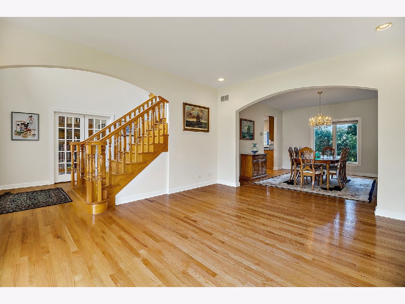
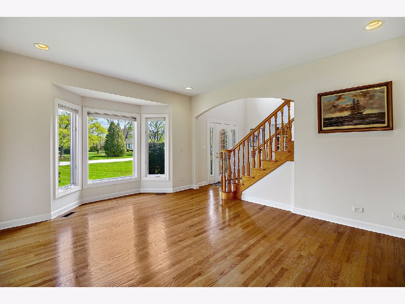
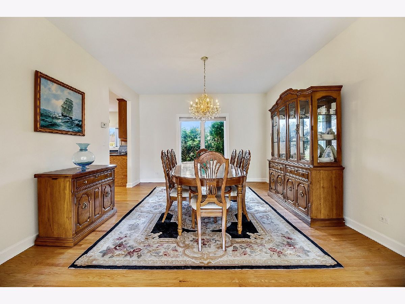
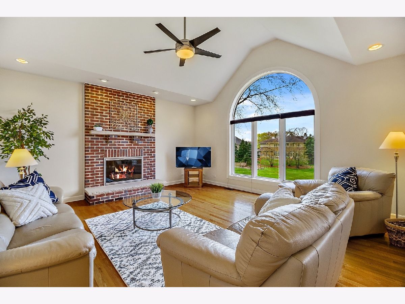
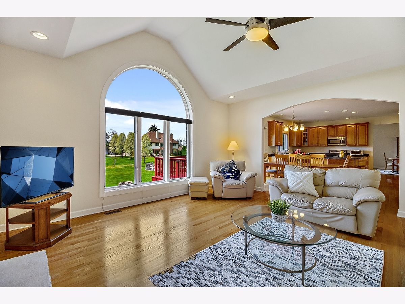
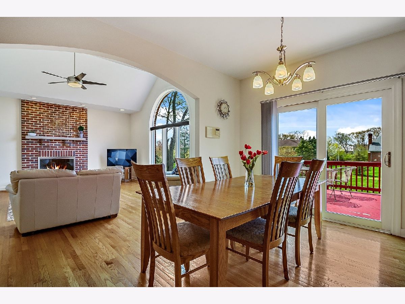
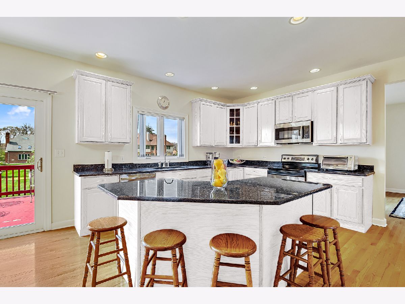
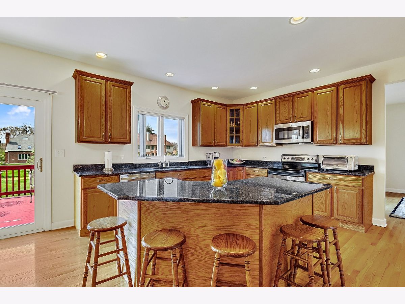
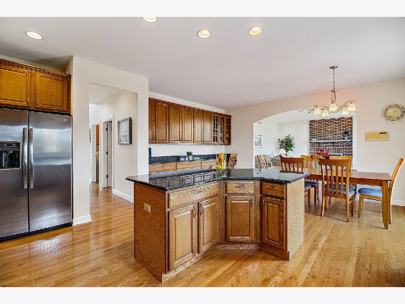
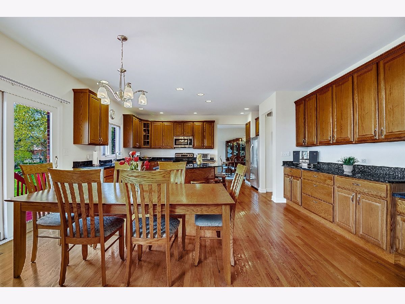
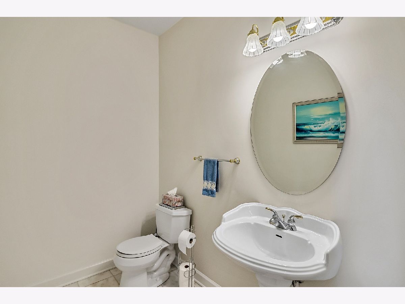
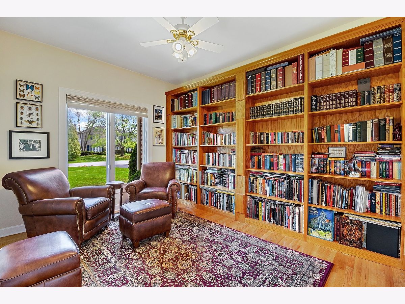
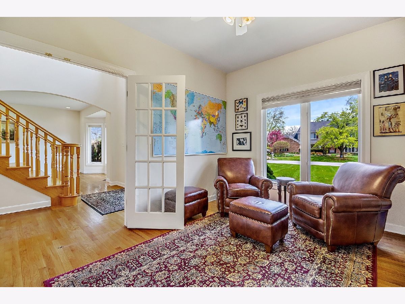
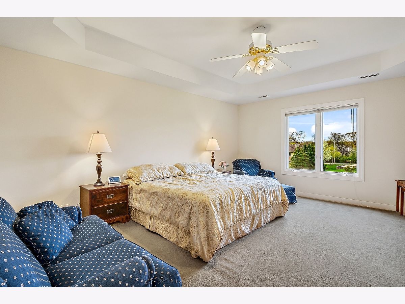
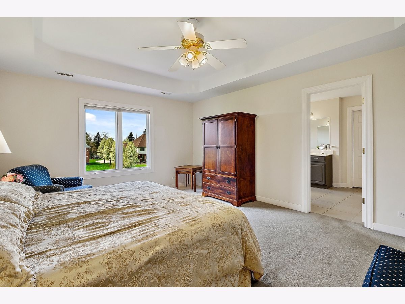
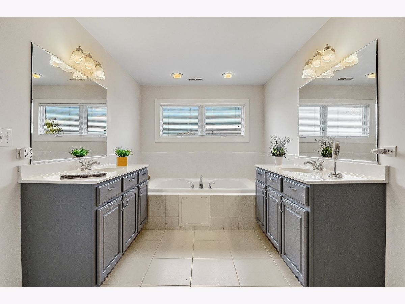
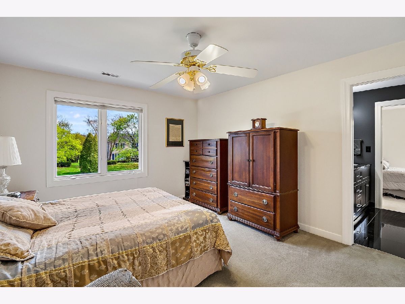
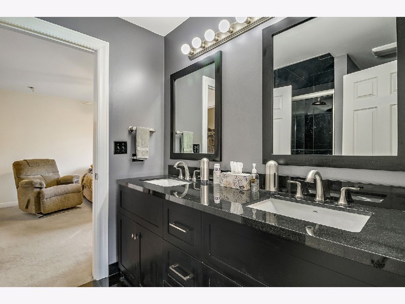
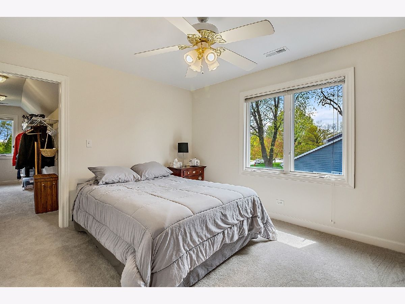
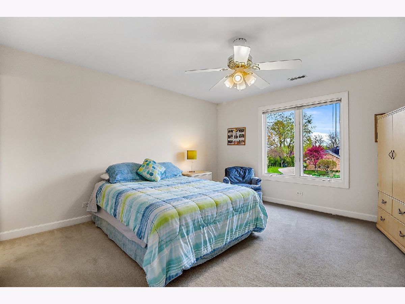
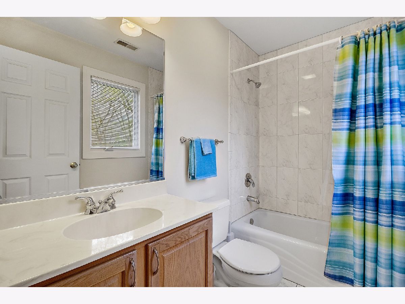
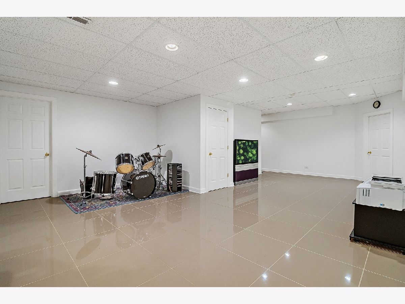
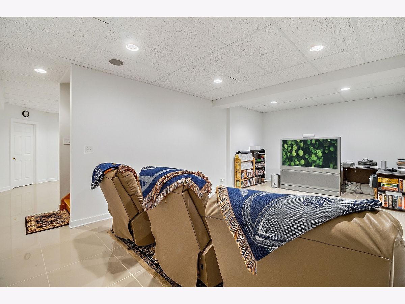
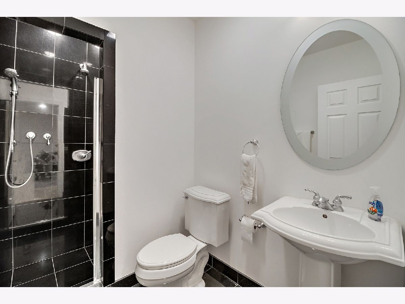
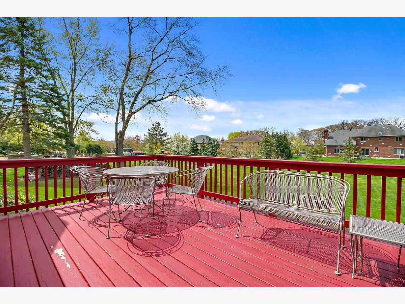
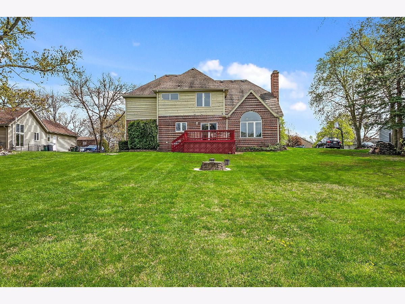
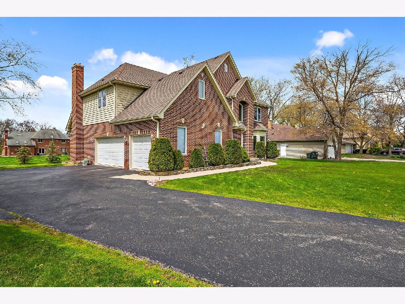
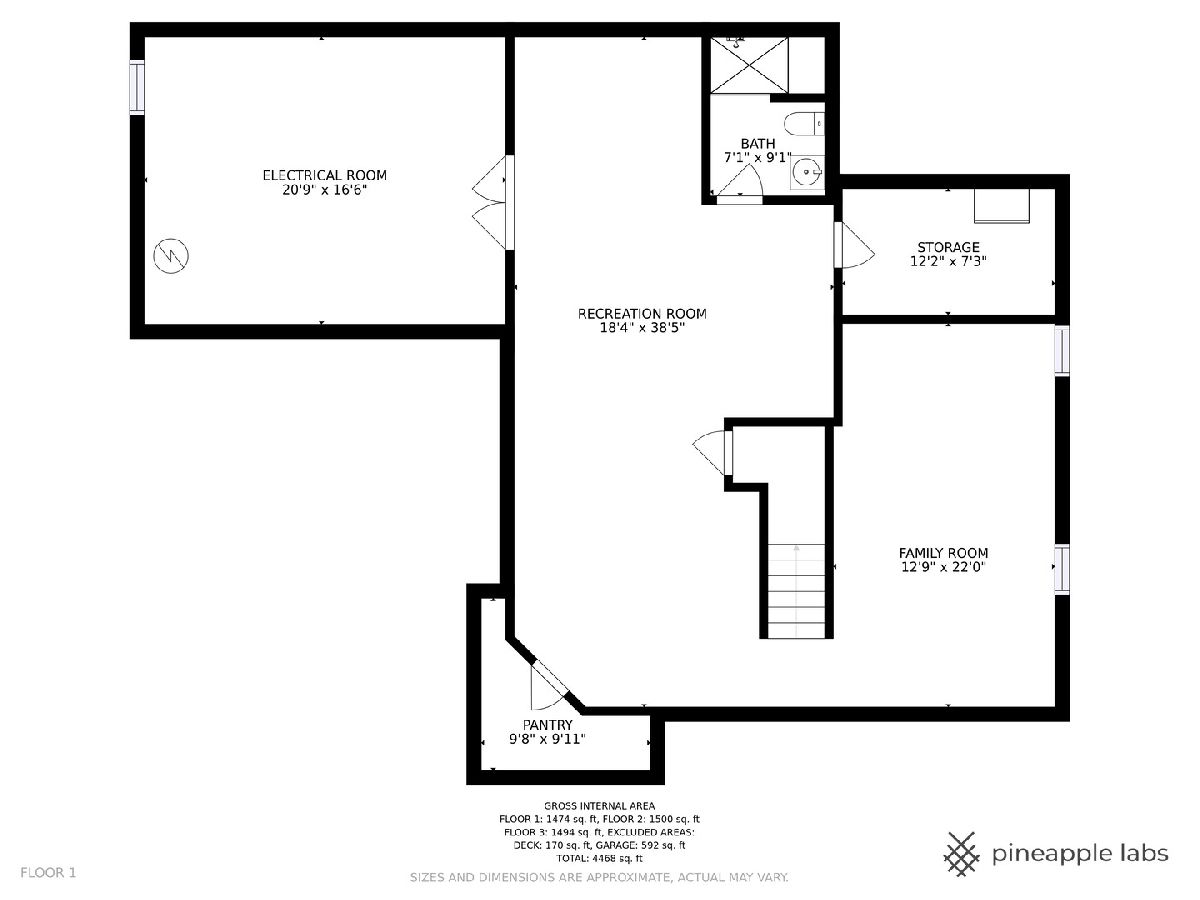
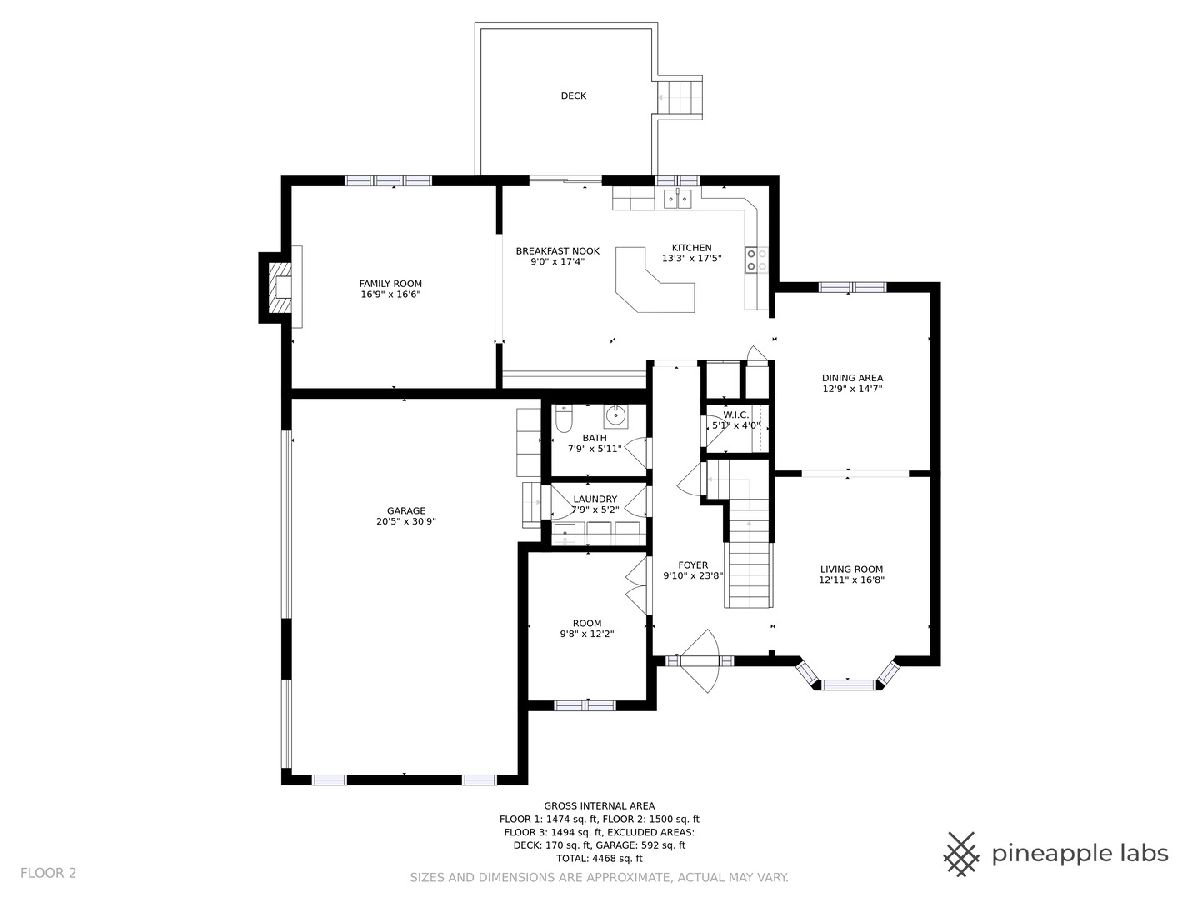
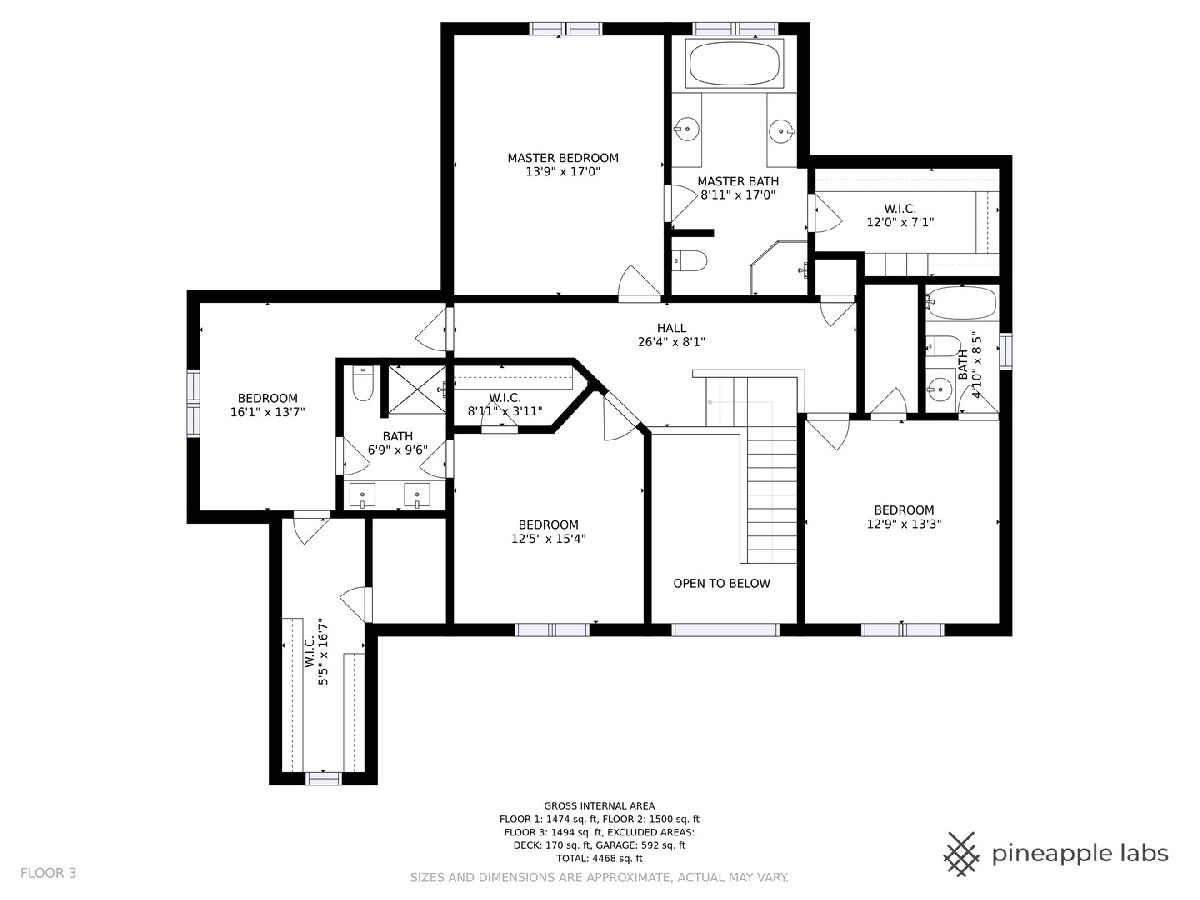
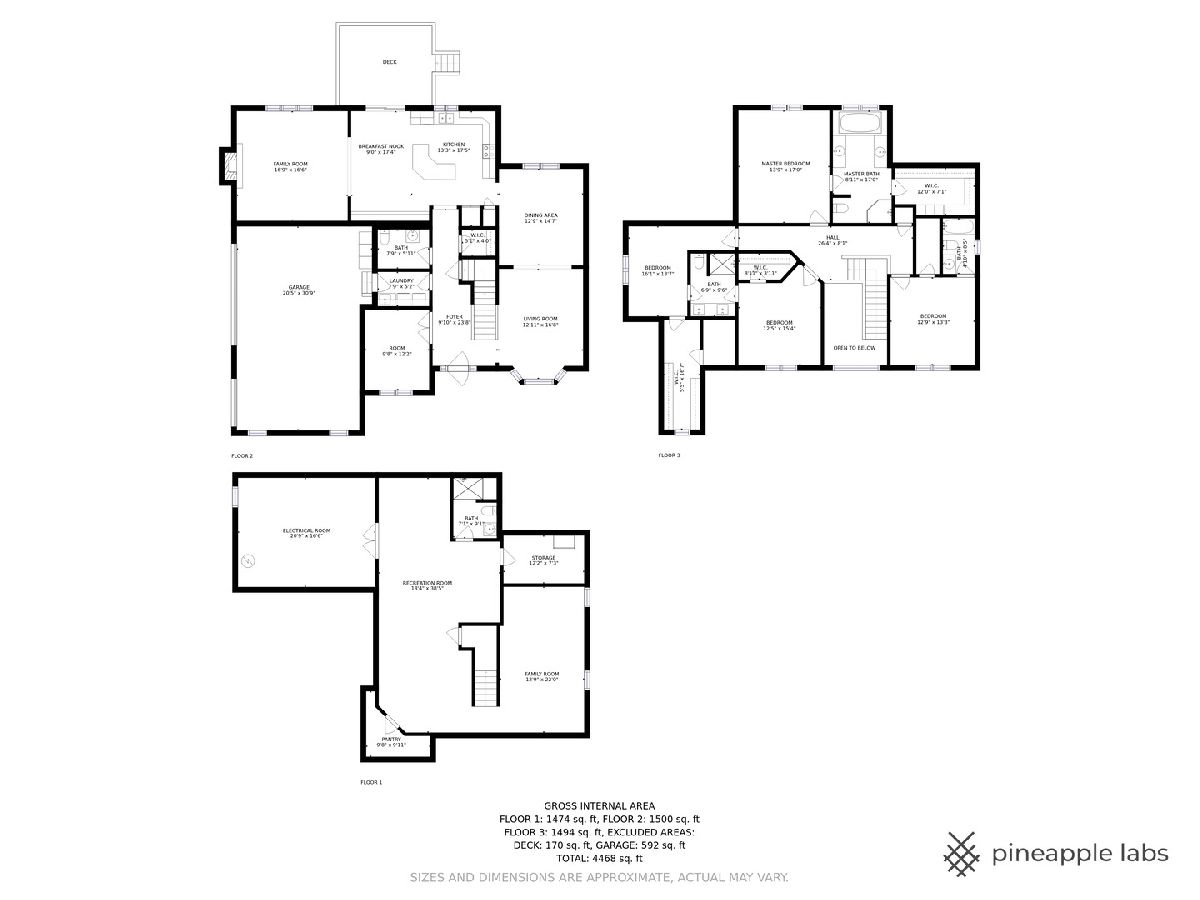
Room Specifics
Total Bedrooms: 4
Bedrooms Above Ground: 4
Bedrooms Below Ground: 0
Dimensions: —
Floor Type: Carpet
Dimensions: —
Floor Type: Carpet
Dimensions: —
Floor Type: Carpet
Full Bathrooms: 5
Bathroom Amenities: Whirlpool,Separate Shower,Double Sink,Full Body Spray Shower
Bathroom in Basement: 1
Rooms: Eating Area,Office
Basement Description: Finished
Other Specifics
| 3 | |
| — | |
| Asphalt | |
| Deck | |
| — | |
| 105X198 | |
| — | |
| Full | |
| Hardwood Floors, Walk-In Closet(s), Open Floorplan, Granite Counters | |
| Range, Microwave, Dishwasher, Refrigerator, Freezer, Washer, Dryer, Disposal, Stainless Steel Appliance(s) | |
| Not in DB | |
| — | |
| — | |
| — | |
| Gas Starter |
Tax History
| Year | Property Taxes |
|---|---|
| 2021 | $15,787 |
Contact Agent
Nearby Similar Homes
Nearby Sold Comparables
Contact Agent
Listing Provided By
Coldwell Banker Realty

