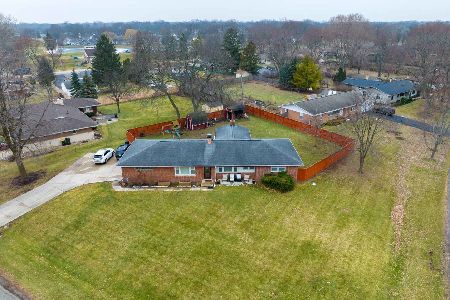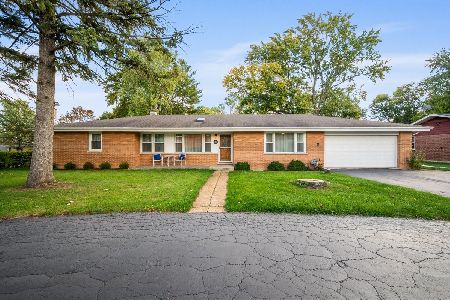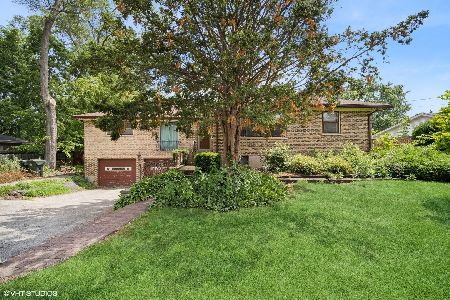11 Alton Road, Prospect Heights, Illinois 60070
$571,900
|
Sold
|
|
| Status: | Closed |
| Sqft: | 4,876 |
| Cost/Sqft: | $118 |
| Beds: | 5 |
| Baths: | 4 |
| Year Built: | 2013 |
| Property Taxes: | $13,978 |
| Days On Market: | 2038 |
| Lot Size: | 0,69 |
Description
Remodeled, spacious 4876 square feet home with huge open floor plan. Updates include new hardwood floors through out, completely gutted kitchen with spectacular two tone colors cabinets featuring custom made Carrara marble countertops with spacious huge wine fridge, surround tile backsplash and island, stainless steel appliances, updated all bathrooms, completely updated gorgeous stone fireplace in formal living room and much more. Features 5 bedrooms and master spa bath with jacuzzi tub, great room, kitchen and family rooms on both levels. Subject property has passed all Village requirements with permits. Come and enjoy your extensive eco friendly wetlands landscape on the expansive deck. Close proximity to golf course, public transportation, parks, dining, shopping and schools. Award winning schools John Hersey High School, River Trails Middle School and Euclid Elementary School. Come take a look. Please note there is no Homeowners Exemption and taxes can be lowered once purchased.
Property Specifics
| Single Family | |
| — | |
| — | |
| 2013 | |
| None | |
| — | |
| No | |
| 0.69 |
| Cook | |
| — | |
| 0 / Not Applicable | |
| None | |
| Private Well | |
| Public Sewer | |
| 10754018 | |
| 03262010070000 |
Nearby Schools
| NAME: | DISTRICT: | DISTANCE: | |
|---|---|---|---|
|
Grade School
Euclid Elementary School |
26 | — | |
|
Middle School
River Trails Middle School |
26 | Not in DB | |
|
High School
John Hersey High School |
214 | Not in DB | |
Property History
| DATE: | EVENT: | PRICE: | SOURCE: |
|---|---|---|---|
| 2 May, 2013 | Sold | $360,000 | MRED MLS |
| 18 Jan, 2013 | Under contract | $379,900 | MRED MLS |
| — | Last price change | $409,900 | MRED MLS |
| 27 Dec, 2012 | Listed for sale | $409,900 | MRED MLS |
| 3 Jun, 2019 | Sold | $370,000 | MRED MLS |
| 14 May, 2019 | Under contract | $389,900 | MRED MLS |
| — | Last price change | $409,500 | MRED MLS |
| 2 Nov, 2018 | Listed for sale | $409,500 | MRED MLS |
| 11 Aug, 2020 | Sold | $571,900 | MRED MLS |
| 23 Jun, 2020 | Under contract | $574,900 | MRED MLS |
| 19 Jun, 2020 | Listed for sale | $574,900 | MRED MLS |
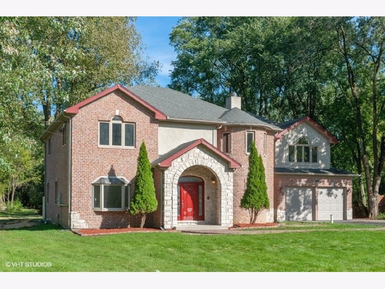
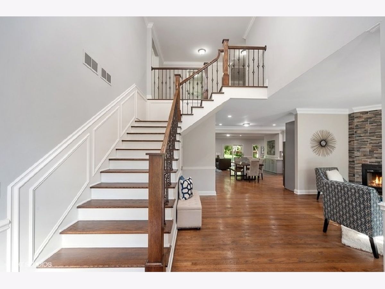
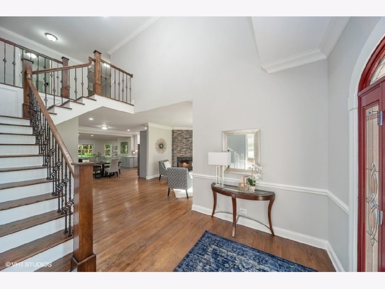
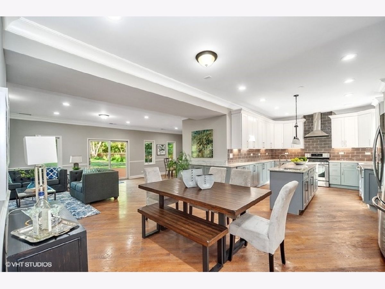
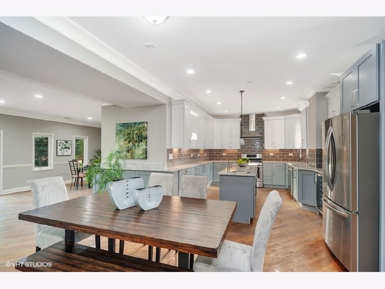
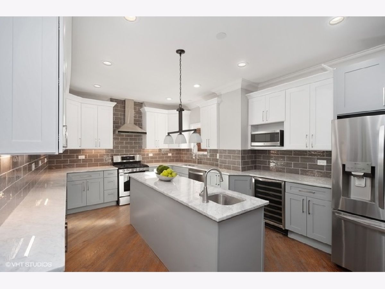
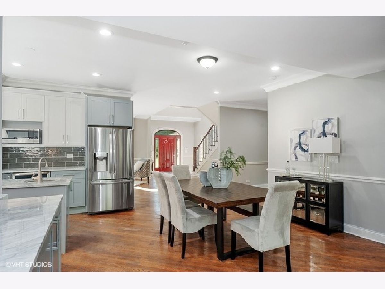
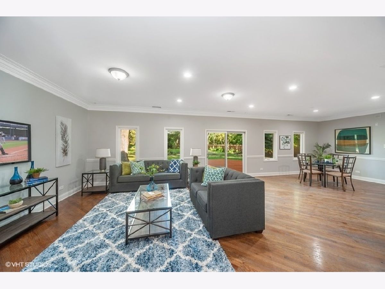
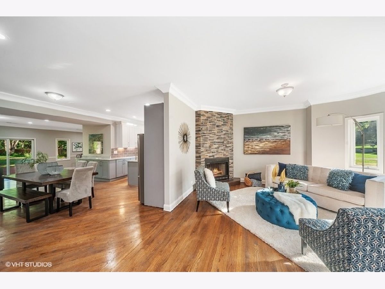
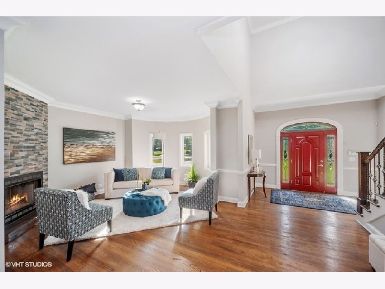
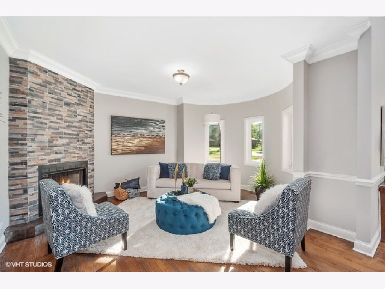
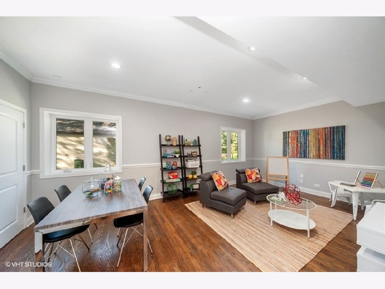
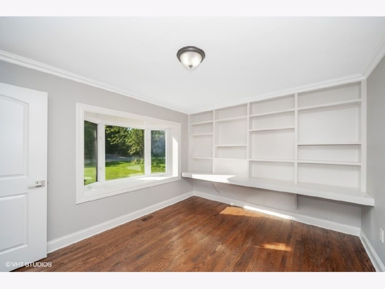
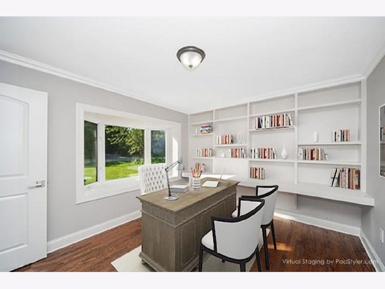
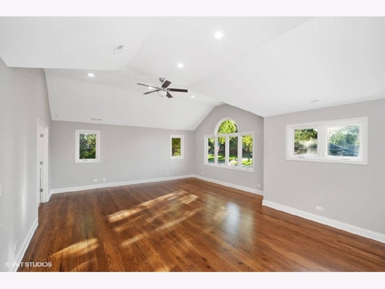
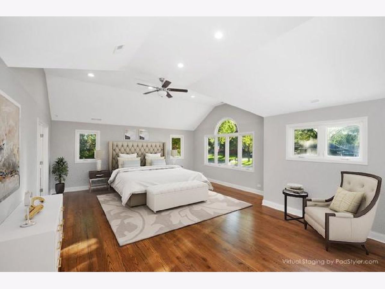
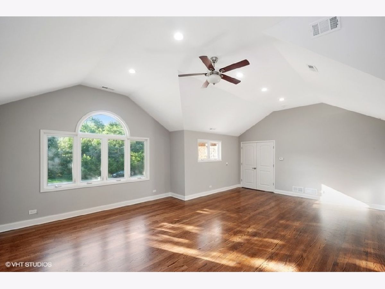
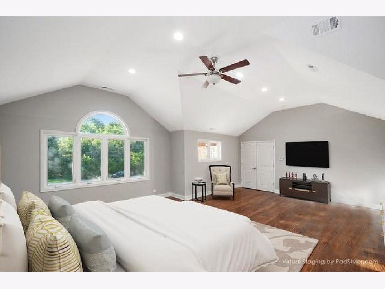
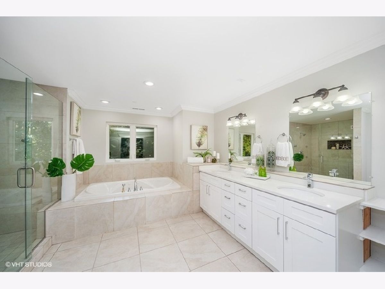
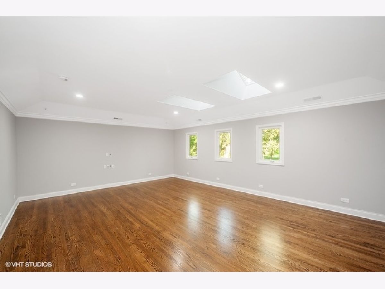
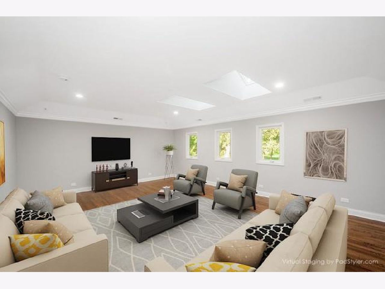
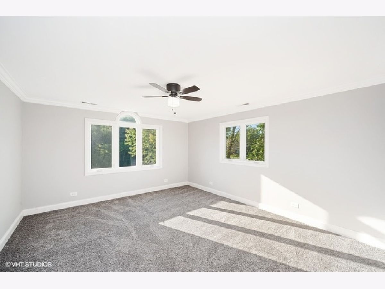
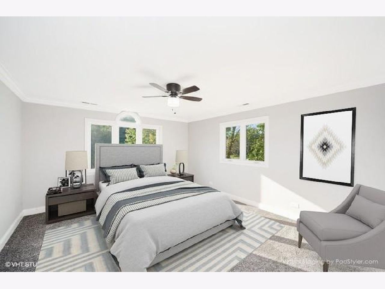
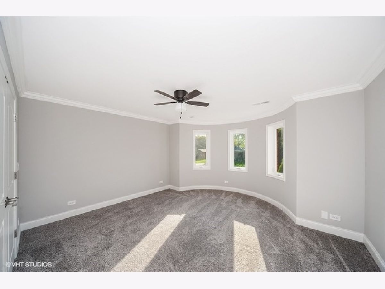
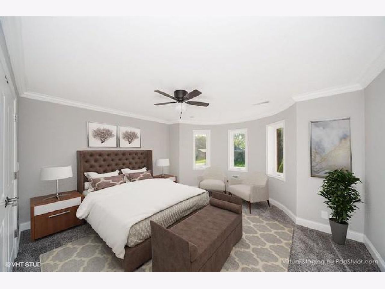
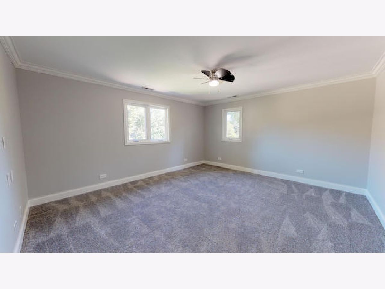
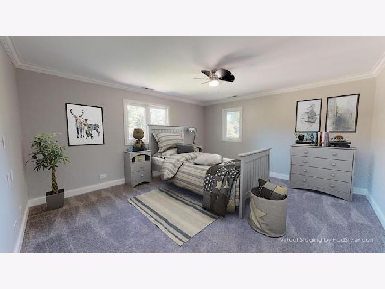
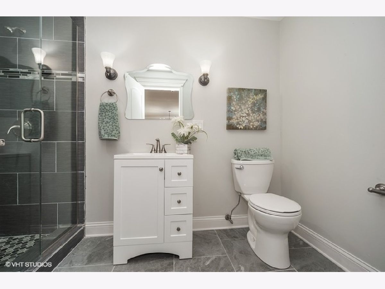
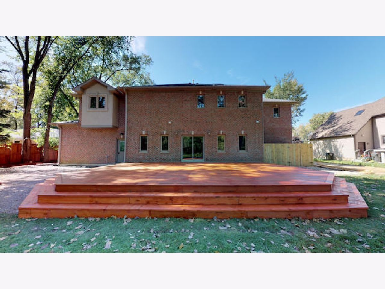
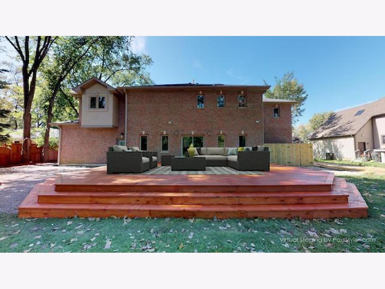
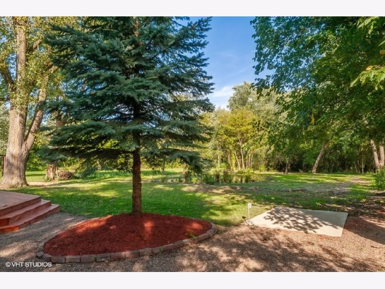
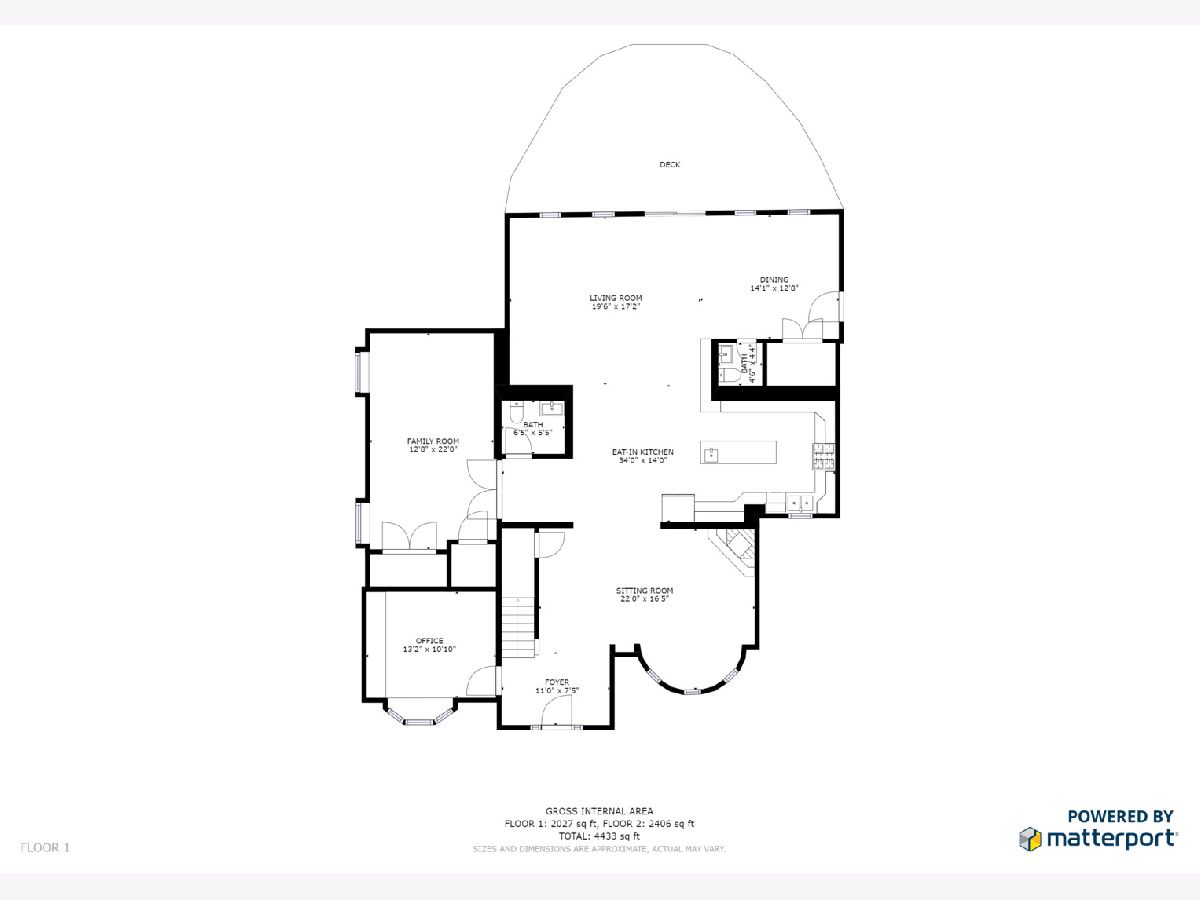
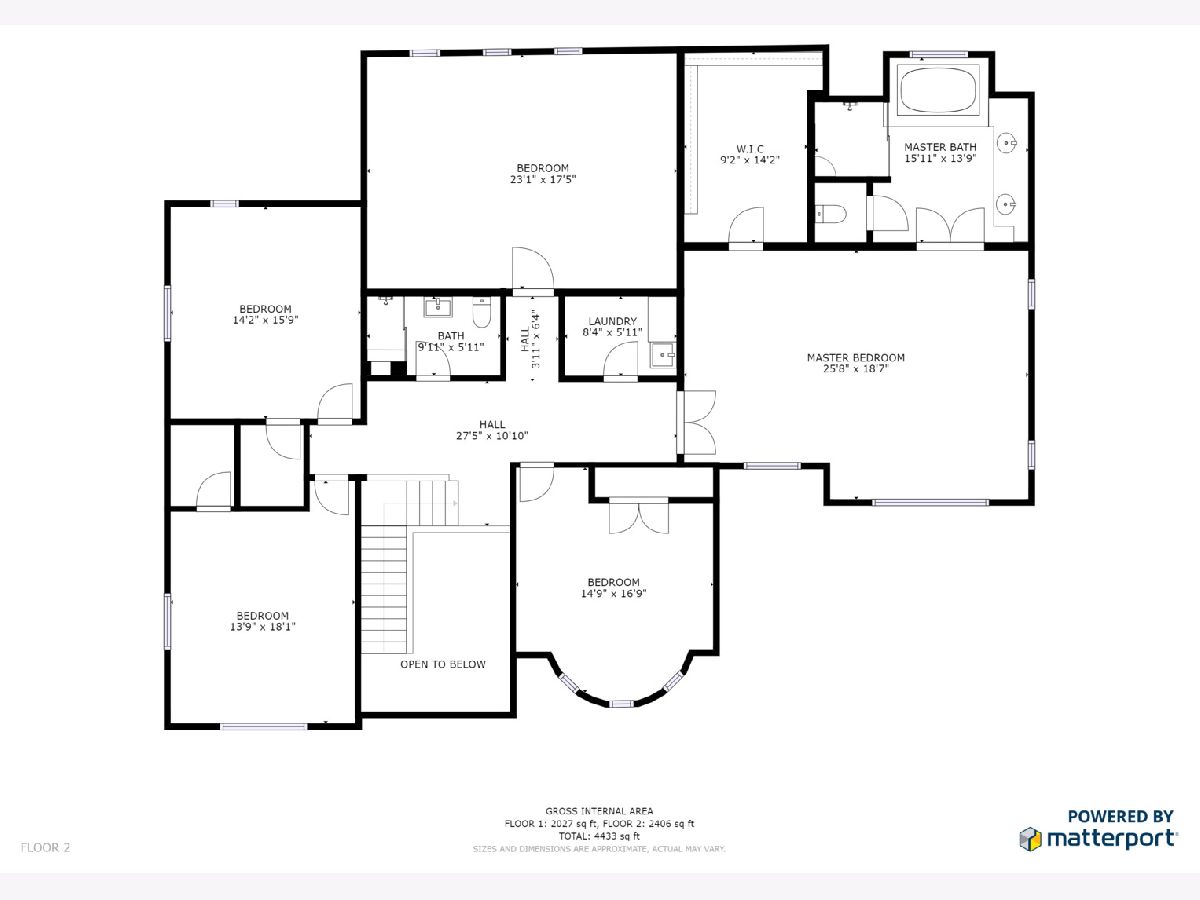
Room Specifics
Total Bedrooms: 5
Bedrooms Above Ground: 5
Bedrooms Below Ground: 0
Dimensions: —
Floor Type: Carpet
Dimensions: —
Floor Type: Carpet
Dimensions: —
Floor Type: Carpet
Dimensions: —
Floor Type: —
Full Bathrooms: 4
Bathroom Amenities: Whirlpool,Separate Shower,Double Sink
Bathroom in Basement: 0
Rooms: Great Room,Den,Play Room,Mud Room,Bedroom 5
Basement Description: Crawl
Other Specifics
| 2 | |
| Concrete Perimeter | |
| Asphalt | |
| Deck, Patio | |
| — | |
| 100 X 300 | |
| — | |
| Full | |
| Skylight(s), Hardwood Floors, Second Floor Laundry | |
| Stainless Steel Appliance(s) | |
| Not in DB | |
| Curbs, Street Lights | |
| — | |
| — | |
| Wood Burning, Gas Starter |
Tax History
| Year | Property Taxes |
|---|---|
| 2013 | $8,551 |
| 2019 | $23,380 |
| 2020 | $13,978 |
Contact Agent
Nearby Similar Homes
Nearby Sold Comparables
Contact Agent
Listing Provided By
SR Realty Group Inc.

