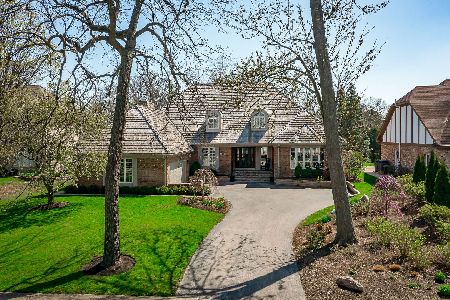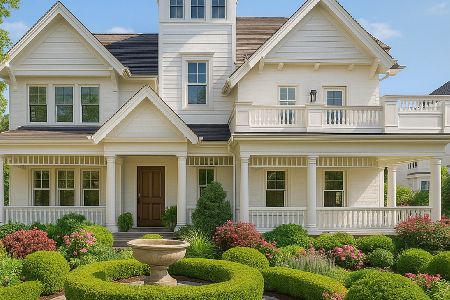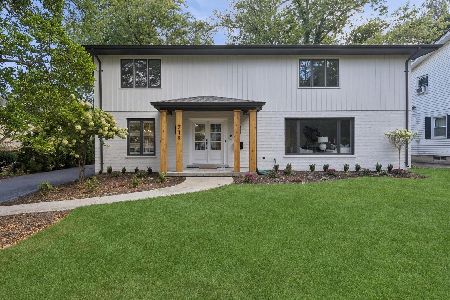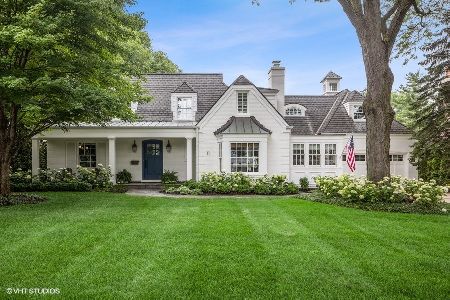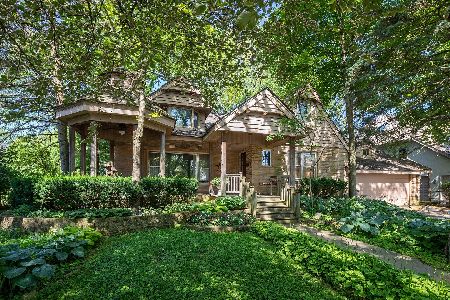11 Ayres Street, Hinsdale, Illinois 60521
$1,305,000
|
Sold
|
|
| Status: | Closed |
| Sqft: | 0 |
| Cost/Sqft: | — |
| Beds: | 4 |
| Baths: | 5 |
| Year Built: | — |
| Property Taxes: | $21,515 |
| Days On Market: | 2094 |
| Lot Size: | 0,00 |
Description
Limited Edition... Imagine "Easy Living" right in the middle of town. You will be thrilled with the lifestyle on one of Hinsdale's favorite quiet streets, walking into town and all it has to offer. An extraordinary Culligan Abraham Architects renovation seamlessly pair unparalleled amenities and finishes with timeless architectural design. The outstanding curb appeal sets the stage for what is to be discovered inside. The true jewel is a stunning first floor master suite addition. Enjoy panoramic views of green space, luxurious master bath and large his & hers walk-in closets with convenient laundry area. A warm and welcoming kitchen / breakfast room overlooks the expansive Bluestone patio and magnificent private oasis yard. Large formals, screened porch, all hardwood floors, extra deep basement, temperature controlled wine cellar, 1st and 2nd floor masters, huge mudroom and chef's office complete the package. I promise you won't be disappointed. This one won't last.
Property Specifics
| Single Family | |
| — | |
| Traditional | |
| — | |
| Full | |
| — | |
| No | |
| — |
| Du Page | |
| — | |
| — / Not Applicable | |
| None | |
| Lake Michigan | |
| Public Sewer | |
| 10602785 | |
| 0901305004 |
Nearby Schools
| NAME: | DISTRICT: | DISTANCE: | |
|---|---|---|---|
|
Grade School
The Lane Elementary School |
181 | — | |
|
Middle School
Hinsdale Middle School |
181 | Not in DB | |
|
High School
Hinsdale Central High School |
86 | Not in DB | |
Property History
| DATE: | EVENT: | PRICE: | SOURCE: |
|---|---|---|---|
| 15 May, 2020 | Sold | $1,305,000 | MRED MLS |
| 18 Feb, 2020 | Under contract | $1,399,000 | MRED MLS |
| 6 Jan, 2020 | Listed for sale | $1,399,000 | MRED MLS |
| 20 Dec, 2022 | Sold | $1,625,000 | MRED MLS |
| 29 Oct, 2022 | Under contract | $1,750,000 | MRED MLS |
| 5 Oct, 2022 | Listed for sale | $1,750,000 | MRED MLS |
Room Specifics
Total Bedrooms: 4
Bedrooms Above Ground: 4
Bedrooms Below Ground: 0
Dimensions: —
Floor Type: Hardwood
Dimensions: —
Floor Type: Hardwood
Dimensions: —
Floor Type: Hardwood
Full Bathrooms: 5
Bathroom Amenities: Whirlpool,Double Sink,Double Shower
Bathroom in Basement: 1
Rooms: Breakfast Room,Screened Porch,Mud Room,Recreation Room,Exercise Room,Media Room,Bonus Room
Basement Description: Finished
Other Specifics
| 2 | |
| — | |
| — | |
| — | |
| — | |
| 100 X 165 | |
| Pull Down Stair,Unfinished | |
| Full | |
| Hardwood Floors, First Floor Bedroom, First Floor Laundry, First Floor Full Bath, Built-in Features, Walk-In Closet(s) | |
| Range, Microwave, Dishwasher, Refrigerator, High End Refrigerator, Washer, Dryer, Disposal | |
| Not in DB | |
| Park, Pool, Tennis Court(s), Sidewalks, Street Lights, Street Paved | |
| — | |
| — | |
| Wood Burning, Gas Log, Gas Starter |
Tax History
| Year | Property Taxes |
|---|---|
| 2020 | $21,515 |
| 2022 | $22,389 |
Contact Agent
Nearby Similar Homes
Nearby Sold Comparables
Contact Agent
Listing Provided By
Jameson Sotheby's International Realty

