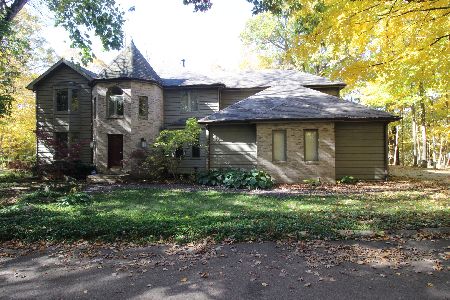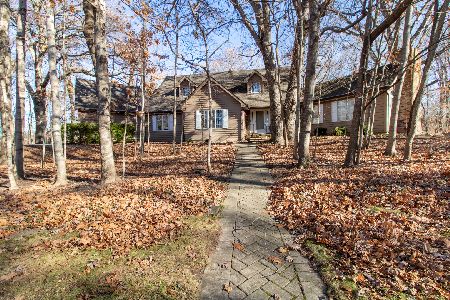11 Bent Tree Lane, Towanda, Illinois 61776
$315,000
|
Sold
|
|
| Status: | Closed |
| Sqft: | 3,340 |
| Cost/Sqft: | $97 |
| Beds: | 1 |
| Baths: | 4 |
| Year Built: | 1987 |
| Property Taxes: | $9,543 |
| Days On Market: | 2129 |
| Lot Size: | 0,54 |
Description
Welcome to Your Slice of Heaven! The Views from This Home are Stunning! Fully Timbred Lot that Backs up to the Creek ~ Wildlife Friendly. Floor to Ceiling Windows Throughout the Main Floor & Amazing Vaulted Ceilings. 4 Bedroom , 3.5 Bath W/ Full Walk Out Lower Level. Remodeled Kitchen, Modern Professionally Painted Cabinets ,Tile Back Splash, Granite Counter Tops, Large Island , Built in Desk, Stainless Steel Appliances All Remain. All Baths have been Remodeled . Master Suite with Double Walk In Closets. 2 Fireplaces. Washer Dryer to Remain. Whole House Fan. Large 3 Car Garage with Workshop. Distinct Heating and Cooling Systems for Each Level, Roof 8 years old. Water Filter Treatment System & A Reverse Osmosis in Lower Level - 8 yrs old. Water Heater replaced 10 years ago. Newer Whole House Generator .
Property Specifics
| Single Family | |
| — | |
| Contemporary | |
| 1987 | |
| Full | |
| — | |
| Yes | |
| 0.54 |
| Mc Lean | |
| Indian Creek | |
| — / Not Applicable | |
| None | |
| Private Well | |
| Septic-Private | |
| 10633198 | |
| 0829326001 |
Nearby Schools
| NAME: | DISTRICT: | DISTANCE: | |
|---|---|---|---|
|
Grade School
Towanda Elementary |
5 | — | |
|
Middle School
Chiddix Jr High |
5 | Not in DB | |
|
High School
Normal Community West High Schoo |
5 | Not in DB | |
Property History
| DATE: | EVENT: | PRICE: | SOURCE: |
|---|---|---|---|
| 4 Jun, 2020 | Sold | $315,000 | MRED MLS |
| 5 May, 2020 | Under contract | $324,900 | MRED MLS |
| 21 Mar, 2020 | Listed for sale | $324,900 | MRED MLS |
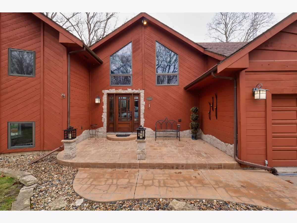
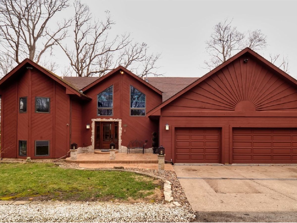
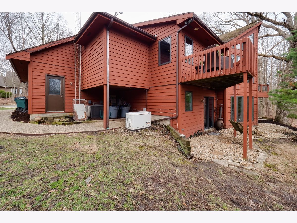
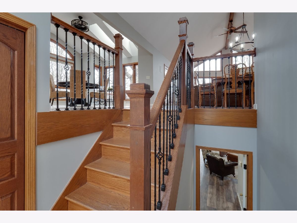
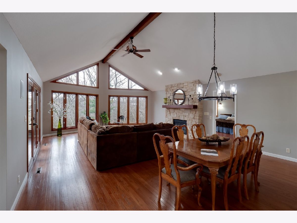
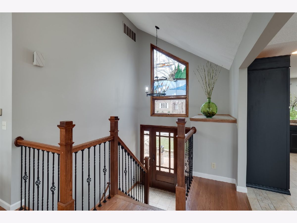
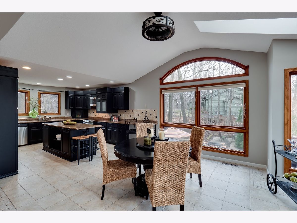
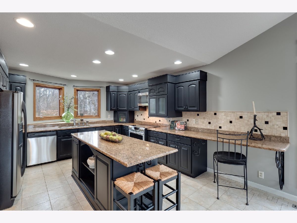
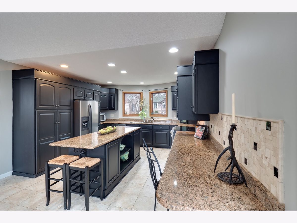
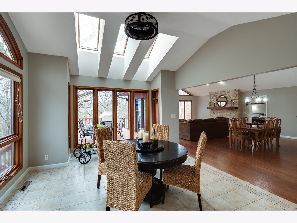
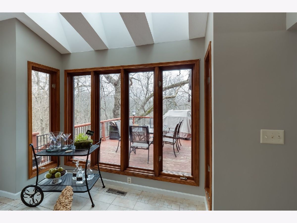
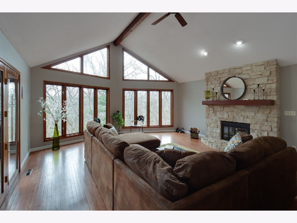
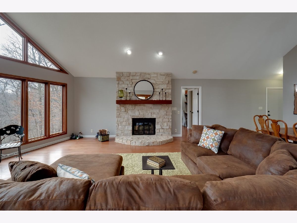
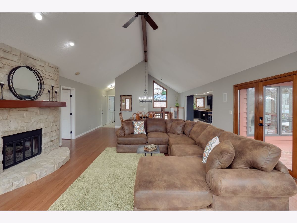
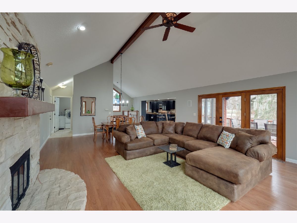
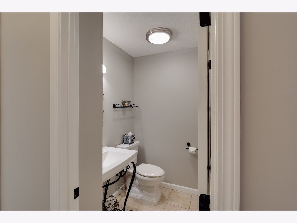
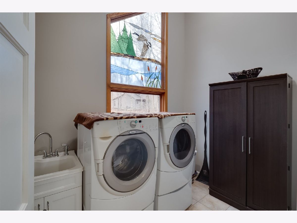
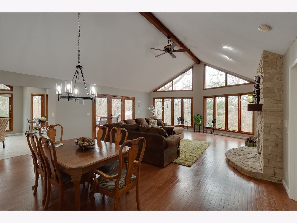
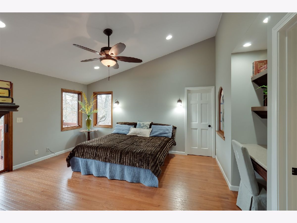
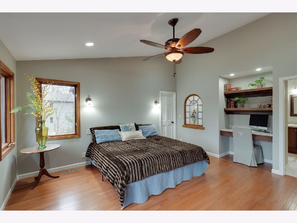
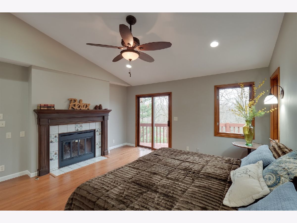
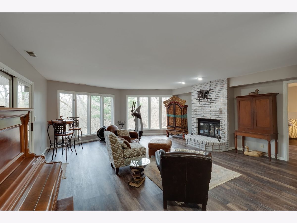
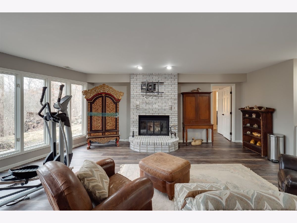
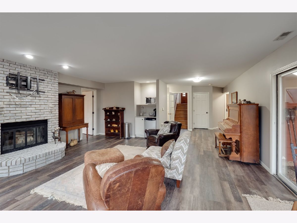
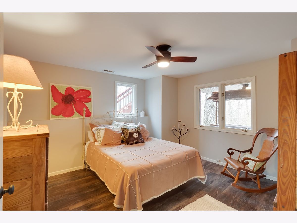
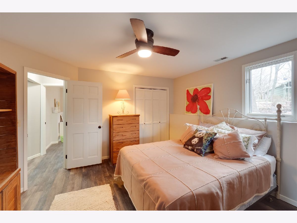
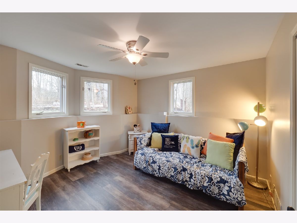
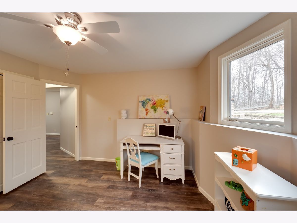
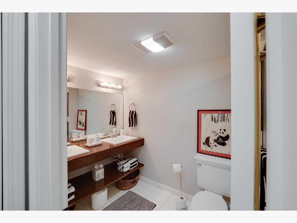
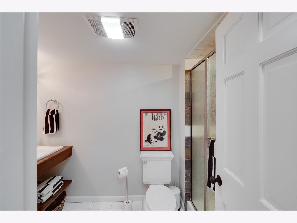
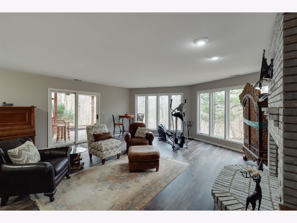
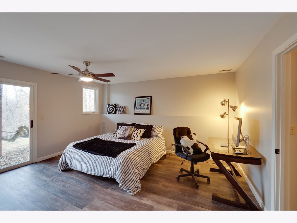
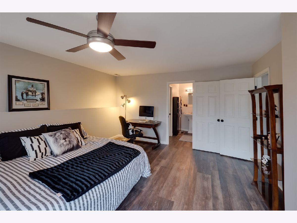
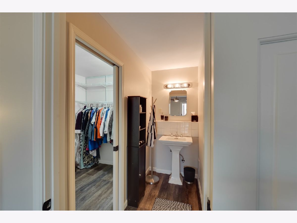
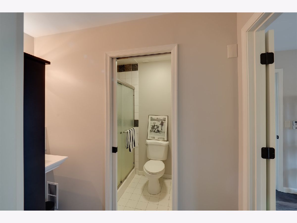
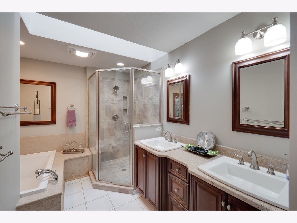
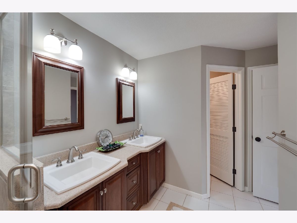
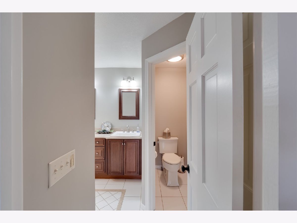
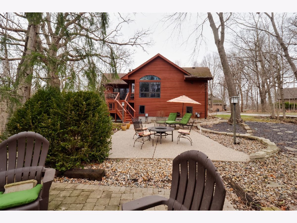
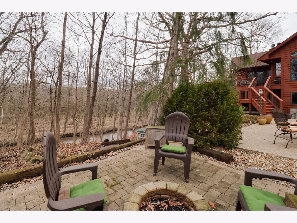
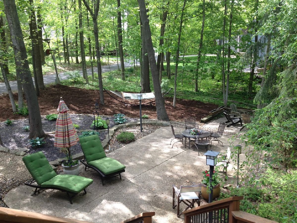
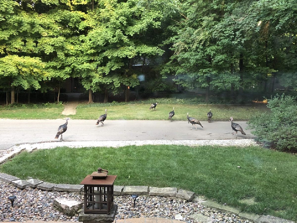
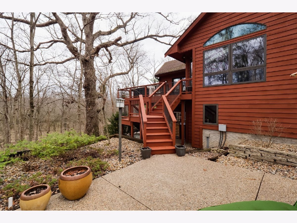
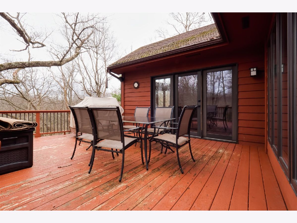
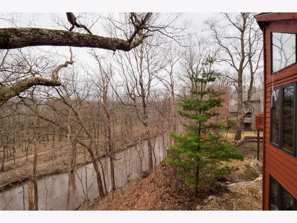
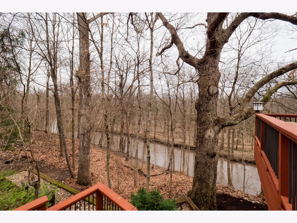
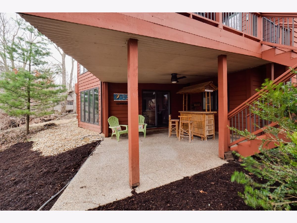
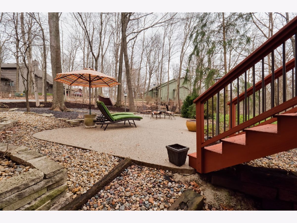
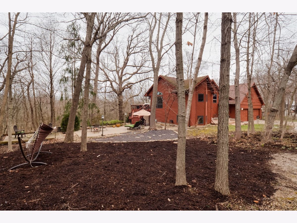
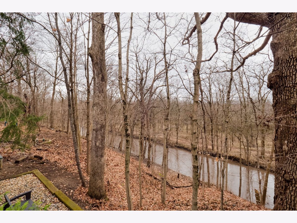
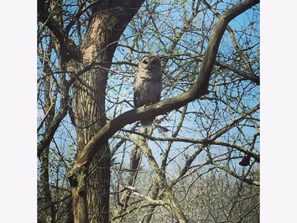
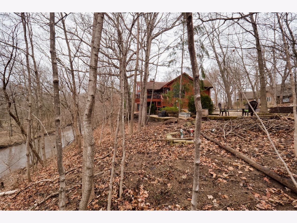
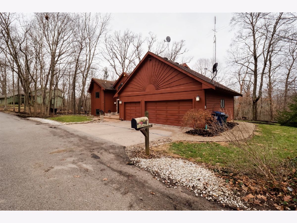
Room Specifics
Total Bedrooms: 4
Bedrooms Above Ground: 1
Bedrooms Below Ground: 3
Dimensions: —
Floor Type: Vinyl
Dimensions: —
Floor Type: Vinyl
Dimensions: —
Floor Type: Vinyl
Full Bathrooms: 4
Bathroom Amenities: Whirlpool,Separate Shower,Double Sink
Bathroom in Basement: 1
Rooms: No additional rooms
Basement Description: Finished
Other Specifics
| 3 | |
| — | |
| — | |
| Deck, Patio, Porch, Stamped Concrete Patio, Brick Paver Patio, Fire Pit | |
| Irregular Lot,Landscaped,Water View,Wooded,Mature Trees | |
| 157 X 170 X 141 X 141 | |
| — | |
| Full | |
| Vaulted/Cathedral Ceilings, Skylight(s), Hardwood Floors, Wood Laminate Floors, Built-in Features, Walk-In Closet(s) | |
| Dishwasher, Range, Microwave | |
| Not in DB | |
| — | |
| — | |
| — | |
| Wood Burning, Attached Fireplace Doors/Screen, Gas Log |
Tax History
| Year | Property Taxes |
|---|---|
| 2020 | $9,543 |
Contact Agent
Nearby Similar Homes
Nearby Sold Comparables
Contact Agent
Listing Provided By
RE/MAX Choice


