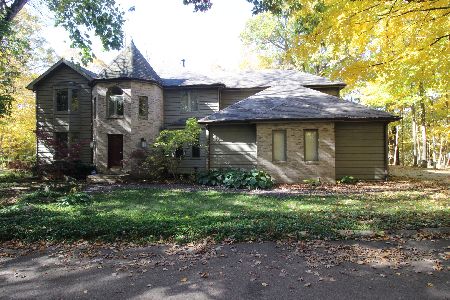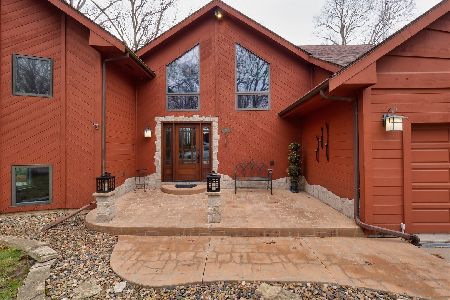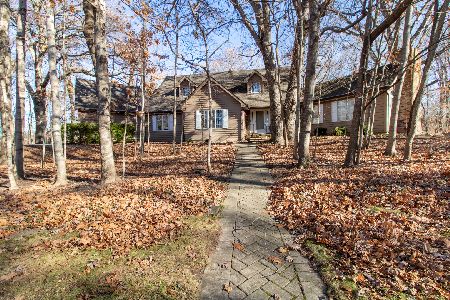13 Bent Tree, Towanda, Illinois 61776
$310,000
|
Sold
|
|
| Status: | Closed |
| Sqft: | 3,238 |
| Cost/Sqft: | $97 |
| Beds: | 3 |
| Baths: | 4 |
| Year Built: | 1988 |
| Property Taxes: | $8,762 |
| Days On Market: | 2672 |
| Lot Size: | 0,00 |
Description
Enjoy the beauty of all 4 seasons in this incredible home surrounded by trees. Over 4000 finished sq ft. Side entry 4 car garage. 3 Fireplaces, 2 story entry, beautiful wood floors in Living and Dining Rooms. Updated Kitchen w/stainless appliances, center island eating bar, tiled backsplash, pantry, Quartz countertops and large eating area. Family Room w/gas fireplace, Master suite w/sitting room, fireplace, updated huge bath and great walk in closet. 2 large bedrooms and full bath w/2 sink vanity. Walk out lower level w/ Family Room, Fireplace, Bedroom w/French doors, updated full bath, exercise area and storage room. Screen Porch, Deck w/gas grill and beautiful landscaping to patio area.
Property Specifics
| Single Family | |
| — | |
| Traditional | |
| 1988 | |
| Full,Walkout | |
| — | |
| No | |
| — |
| Mc Lean | |
| Indian Creek | |
| 125 / Quarterly | |
| Other | |
| Public | |
| Septic-Private | |
| 10247942 | |
| 220829176005 |
Nearby Schools
| NAME: | DISTRICT: | DISTANCE: | |
|---|---|---|---|
|
Grade School
Towanda Elementary |
5 | — | |
|
Middle School
Evans Jr High |
5 | Not in DB | |
|
High School
Normal Community High School |
5 | Not in DB | |
Property History
| DATE: | EVENT: | PRICE: | SOURCE: |
|---|---|---|---|
| 4 Sep, 2019 | Sold | $310,000 | MRED MLS |
| 19 Jul, 2019 | Under contract | $314,900 | MRED MLS |
| — | Last price change | $324,900 | MRED MLS |
| 27 Sep, 2018 | Listed for sale | $349,900 | MRED MLS |
| 21 Dec, 2021 | Sold | $352,000 | MRED MLS |
| 12 Nov, 2021 | Under contract | $350,000 | MRED MLS |
| 11 Nov, 2021 | Listed for sale | $350,000 | MRED MLS |
Room Specifics
Total Bedrooms: 4
Bedrooms Above Ground: 3
Bedrooms Below Ground: 1
Dimensions: —
Floor Type: Hardwood
Dimensions: —
Floor Type: Hardwood
Dimensions: —
Floor Type: Carpet
Full Bathrooms: 4
Bathroom Amenities: Whirlpool
Bathroom in Basement: 1
Rooms: Family Room,Other Room
Basement Description: Egress Window,Finished
Other Specifics
| 4 | |
| — | |
| — | |
| Deck, Patio, Porch Screened | |
| Landscaped,Mature Trees | |
| 150X165X139X164 | |
| — | |
| Full | |
| Vaulted/Cathedral Ceilings, Skylight(s), Walk-In Closet(s) | |
| Dishwasher, Refrigerator, Range, Washer, Dryer, Microwave | |
| Not in DB | |
| — | |
| — | |
| — | |
| Wood Burning, Gas Log, Attached Fireplace Doors/Screen |
Tax History
| Year | Property Taxes |
|---|---|
| 2019 | $8,762 |
Contact Agent
Nearby Similar Homes
Nearby Sold Comparables
Contact Agent
Listing Provided By
Coldwell Banker The Real Estate Group







