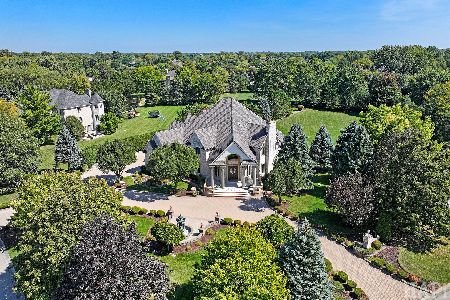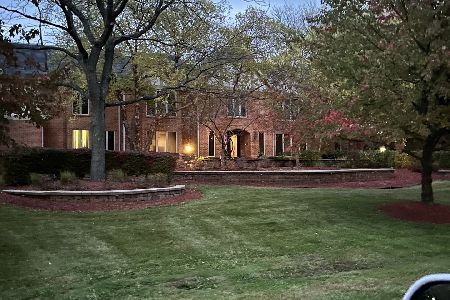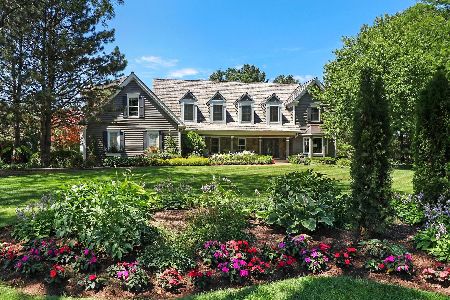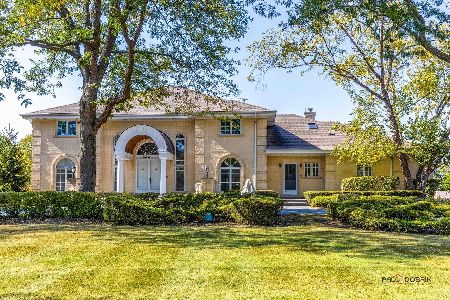11 Boland Drive, South Barrington, Illinois 60010
$1,352,500
|
Sold
|
|
| Status: | Closed |
| Sqft: | 10,042 |
| Cost/Sqft: | $149 |
| Beds: | 5 |
| Baths: | 9 |
| Year Built: | — |
| Property Taxes: | $33,420 |
| Days On Market: | 3784 |
| Lot Size: | 1,73 |
Description
BANK OWNED QUICK CLOSE POSSIBLE. 12000SF INCLUDING FIN WALKOUT W/3RD KIT! THIS HOUSE HAS EVERYTHING! EVERY BR AN EN-SUITE, 2 W/BONUS RMS ATTACHED. HARDWD & GRANITE HEATED FLRS, HEATED CONCRETE DRIVE & PATIO, 10' CLGS, GOURMET KIT & CATERER'S KITCHEN, SUNROOM, OFF/MEDITATION ROOM. MEDIA RM, 800AMP ELECTRICAL, SLATE ROOF, LIGHTENING RODS, HEATED GARAGE, ELEVATOR.
Property Specifics
| Single Family | |
| — | |
| — | |
| — | |
| Full,Walkout | |
| — | |
| No | |
| 1.73 |
| Cook | |
| Ballagh Estates | |
| 548 / Annual | |
| Other | |
| Private Well | |
| Septic-Private | |
| 09037499 | |
| 01273000110000 |
Nearby Schools
| NAME: | DISTRICT: | DISTANCE: | |
|---|---|---|---|
|
Grade School
Barbara B Rose Elementary School |
220 | — | |
|
Middle School
Barrington Middle School - Stati |
220 | Not in DB | |
|
High School
Barrington High School |
220 | Not in DB | |
Property History
| DATE: | EVENT: | PRICE: | SOURCE: |
|---|---|---|---|
| 11 Apr, 2016 | Sold | $1,352,500 | MRED MLS |
| 18 Dec, 2015 | Under contract | $1,499,000 | MRED MLS |
| 13 Sep, 2015 | Listed for sale | $1,499,000 | MRED MLS |
Room Specifics
Total Bedrooms: 5
Bedrooms Above Ground: 5
Bedrooms Below Ground: 0
Dimensions: —
Floor Type: Hardwood
Dimensions: —
Floor Type: Hardwood
Dimensions: —
Floor Type: Hardwood
Dimensions: —
Floor Type: —
Full Bathrooms: 9
Bathroom Amenities: Whirlpool,Separate Shower,Steam Shower,Double Sink,Full Body Spray Shower,Double Shower
Bathroom in Basement: 1
Rooms: Kitchen,Bonus Room,Bedroom 5,Eating Area,Foyer,Office,Recreation Room,Sitting Room,Sun Room,Theatre Room
Basement Description: Finished,Exterior Access
Other Specifics
| 5 | |
| Concrete Perimeter | |
| Concrete,Circular,Heated | |
| Balcony, Deck, Stamped Concrete Patio | |
| Cul-De-Sac,Landscaped | |
| 94X264X212X239X260 | |
| Unfinished | |
| Full | |
| Elevator, Heated Floors, First Floor Bedroom, In-Law Arrangement, First Floor Laundry, First Floor Full Bath | |
| — | |
| Not in DB | |
| Street Paved | |
| — | |
| — | |
| Gas Starter |
Tax History
| Year | Property Taxes |
|---|---|
| 2016 | $33,420 |
Contact Agent
Nearby Similar Homes
Nearby Sold Comparables
Contact Agent
Listing Provided By
RE/MAX Central Inc.







