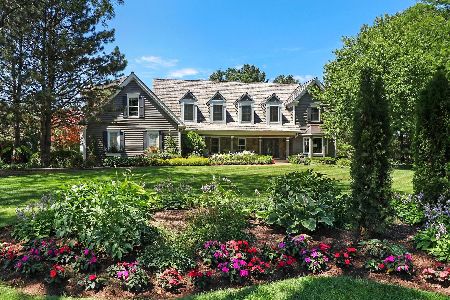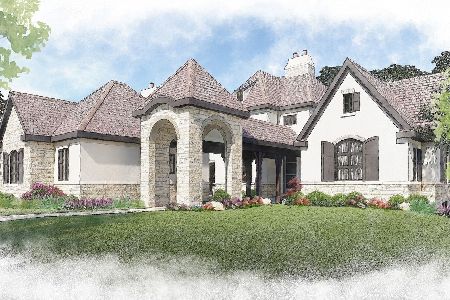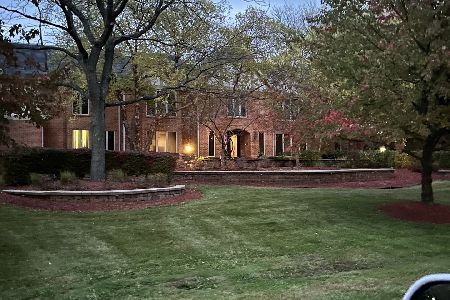1 Pacer Trail, South Barrington, Illinois 60010
$2,495,000
|
For Sale
|
|
| Status: | Active |
| Sqft: | 10,111 |
| Cost/Sqft: | $247 |
| Beds: | 7 |
| Baths: | 7 |
| Year Built: | 2001 |
| Property Taxes: | $20,432 |
| Days On Market: | 121 |
| Lot Size: | 1,48 |
Description
Welcome to 1 Pacer Trail, a breathtaking luxury residence nestled in the heart of South Barrington. This magnificent custom-built home, situated on a serene cul-de-sac, boasts an impressive blend of Mediterranean elegance and comfort, offering an unparalleled living experience. As you approach along the circular brick paved driveway, the grandeur of the home unfolds with a stunning wooden front double door, imported from Italy, setting the tone for the exquisite details within. Upon entry, the grand two-story foyer greets you with a dramatic iron-clad staircase and balcony, creating a remarkable first impression. Spanning 10,111 square feet, this all-brick masterpiece offers an expansive layout featuring 7 generously sized bedrooms and 6.1 luxurious bathrooms. The gourmet eat-in kitchen is a culinary enthusiast's dream, complete with custom cabinetry, sumptuous granite countertops, a butler's pantry, Sub-Zero refrigerator, and Wolf range. The open-concept main living area encompasses a two-story family room and a cozy breakfast nook, all adorned with marvelous maple wood millwork. On the first floor, discover a primary suite added in 2003, featuring an en suite bathroom with a sauna and jacuzzi, perfect for unwinding. The floor also includes a formal dining room, living room, walk-in pantry, and a study. Ascend to the second floor to find another primary suite with two walk-in closets, vaulted ceilings, and an oversized en suite bath. An additional three bedrooms and a bonus loft complete this level. The walk-out basement is an entertainer's paradise, equipped with a full custom kitchen, island, wine cellar, gym, two extra bedrooms, and two full baths, including a second sauna. A custom Italian mahogany wet-bar, a $50k masterpiece, adds a touch of opulence. Step outside to your backyard retreat, a true summertime oasis featuring an in-ground saltwater pool, waterfall, and pizza oven. The stamped concrete deck and balcony are perfect for gatherings, with a V56" Vieluxe Pro gas grill with rotisserie. The home is crowned with a new DaVinci roof, completed in 2023, and includes a four-car heated epoxy garage. Barrington 220 school system. Steps away from shopping, entertainment, and fine dining at the Arboretum as well as easy access to the I-90 and O'Hare International Airport. Don't miss the opportunity to own this opulent gem, offering a lifestyle of luxury in a prime location.
Property Specifics
| Single Family | |
| — | |
| — | |
| 2001 | |
| — | |
| — | |
| No | |
| 1.48 |
| Cook | |
| Cutters Run | |
| 1400 / Annual | |
| — | |
| — | |
| — | |
| 12440227 | |
| 01273080030000 |
Nearby Schools
| NAME: | DISTRICT: | DISTANCE: | |
|---|---|---|---|
|
Grade School
Barbara B Rose Elementary School |
220 | — | |
|
Middle School
Barrington Middle School - Stati |
220 | Not in DB | |
|
High School
Barrington High School |
220 | Not in DB | |
Property History
| DATE: | EVENT: | PRICE: | SOURCE: |
|---|---|---|---|
| 23 Sep, 2025 | Listed for sale | $2,495,000 | MRED MLS |
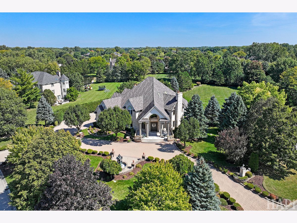
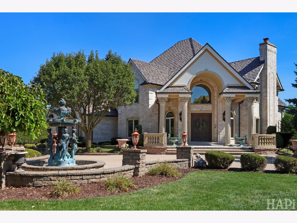
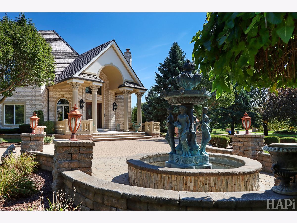
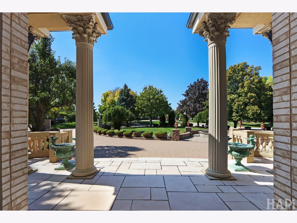
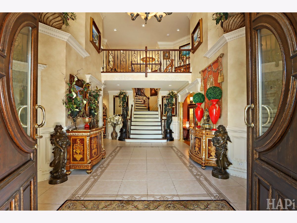
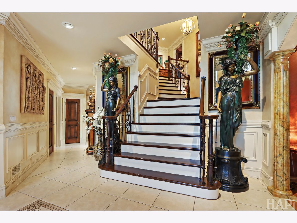
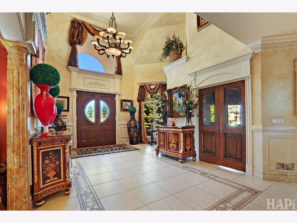
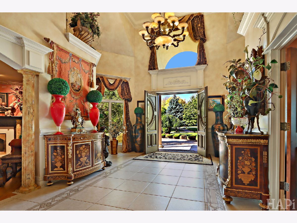
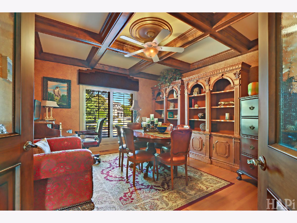
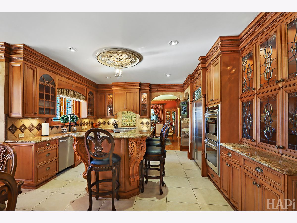
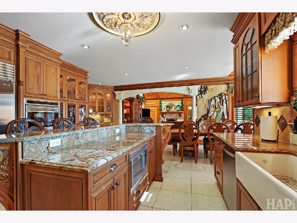
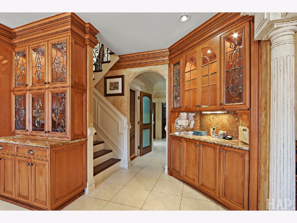
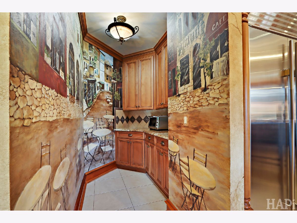
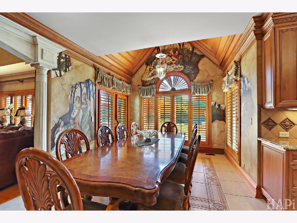
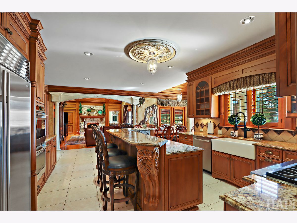
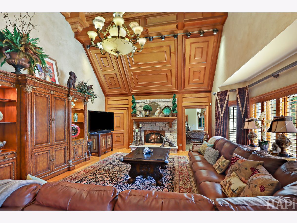
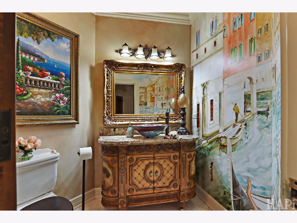
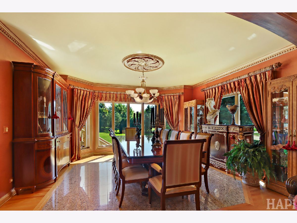
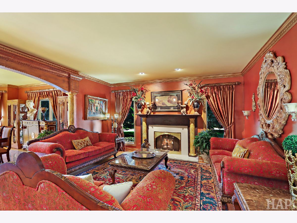
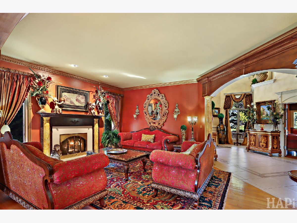
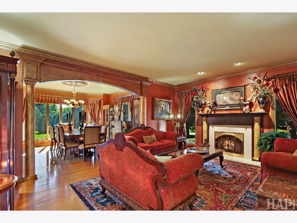
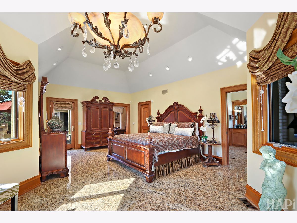
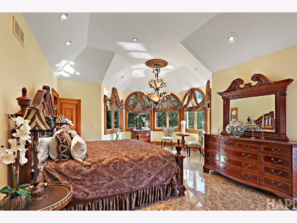
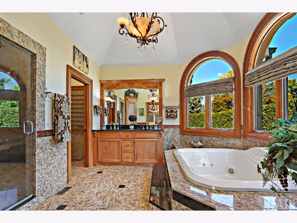
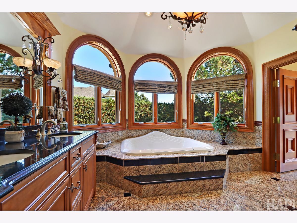
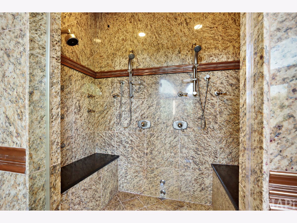
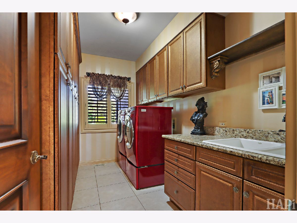
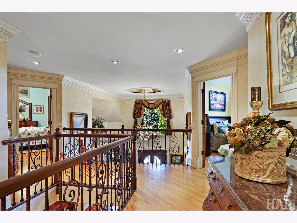
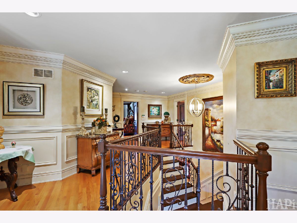
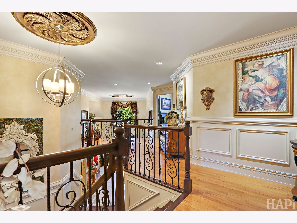
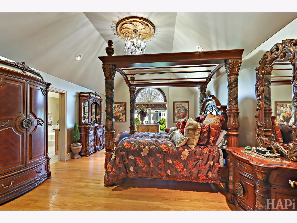
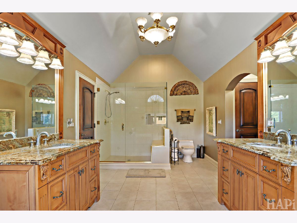
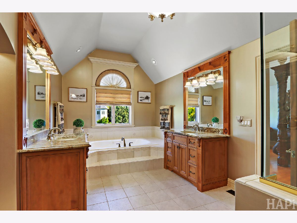
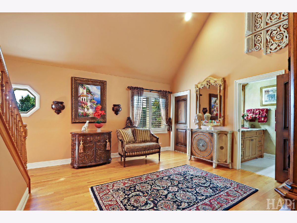
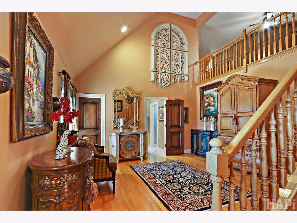
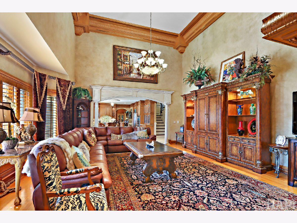
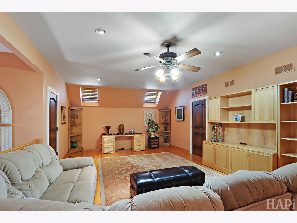
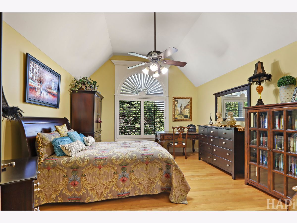
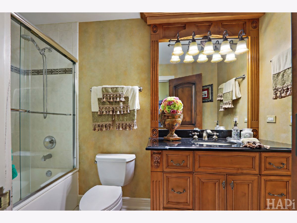
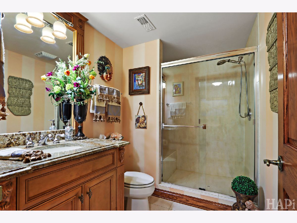
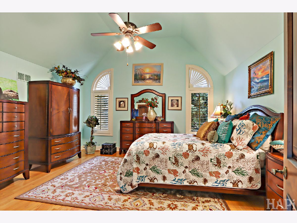
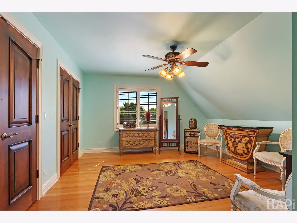
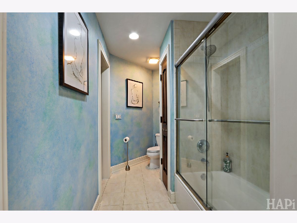
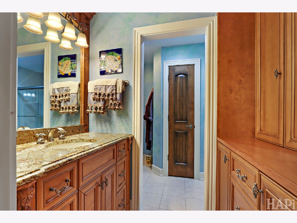
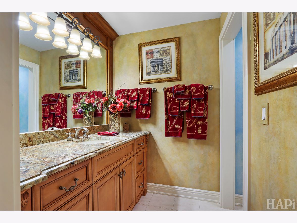
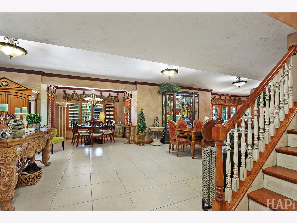
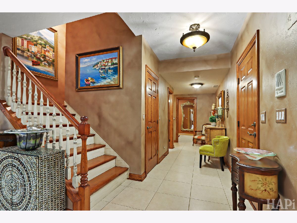
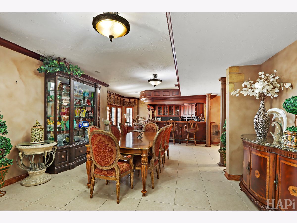
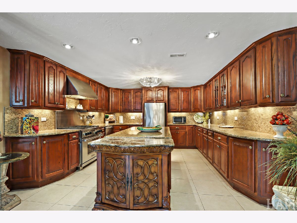
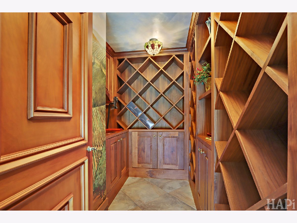
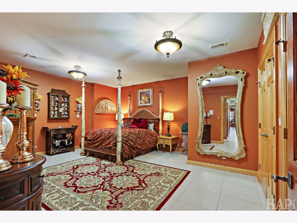
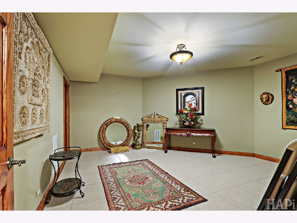
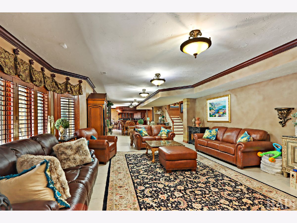
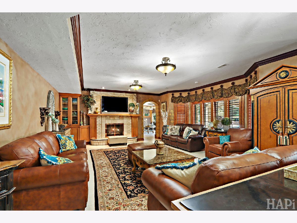
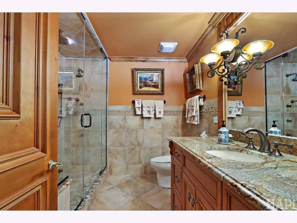
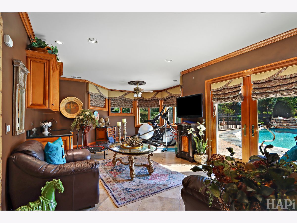
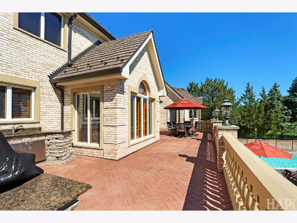
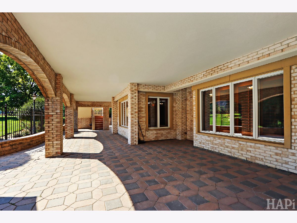
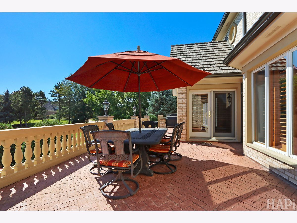
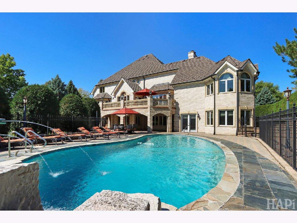
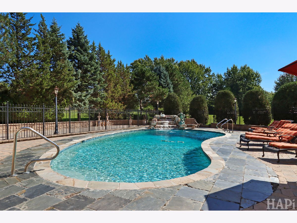
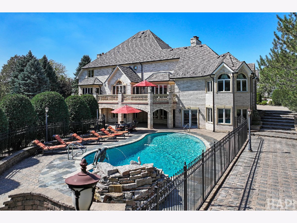
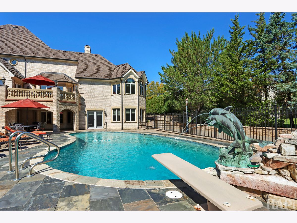
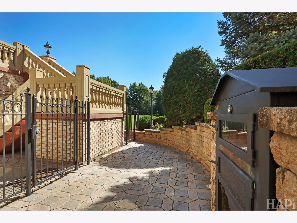
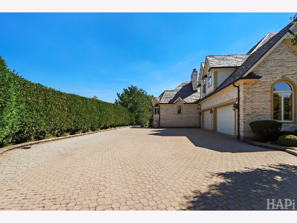
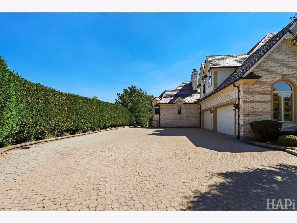
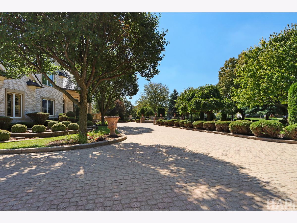
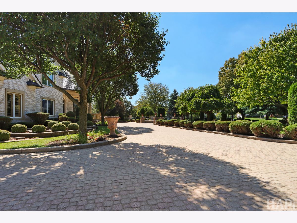
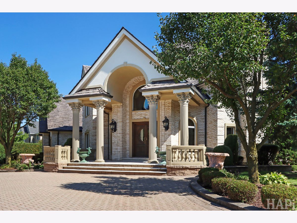
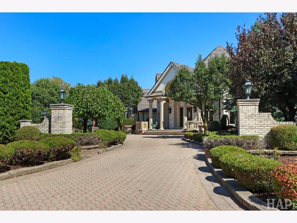
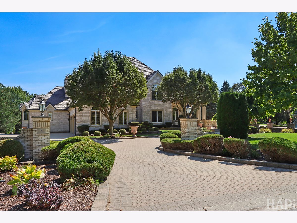
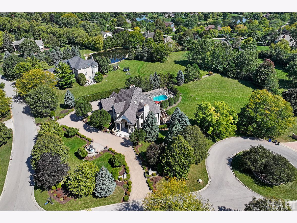
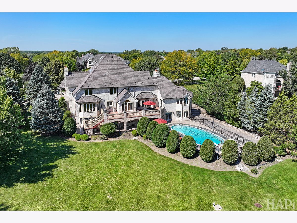
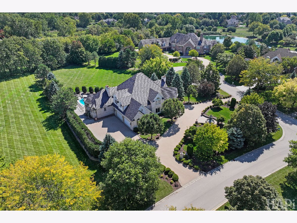
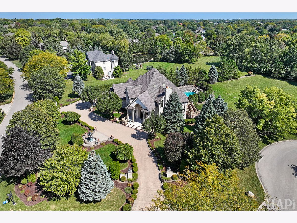
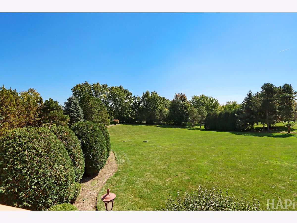
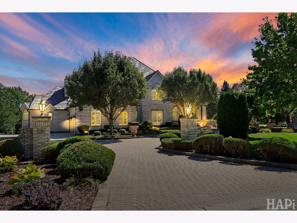
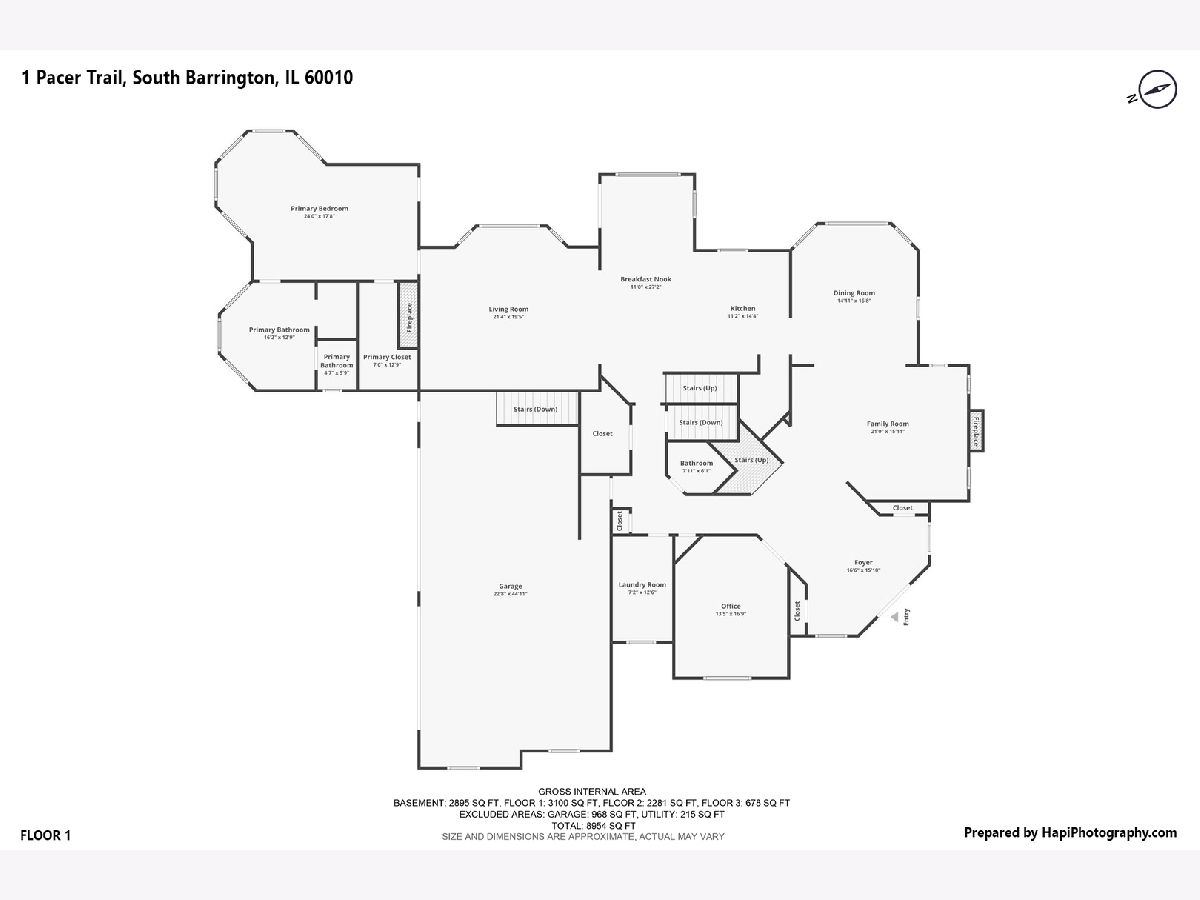
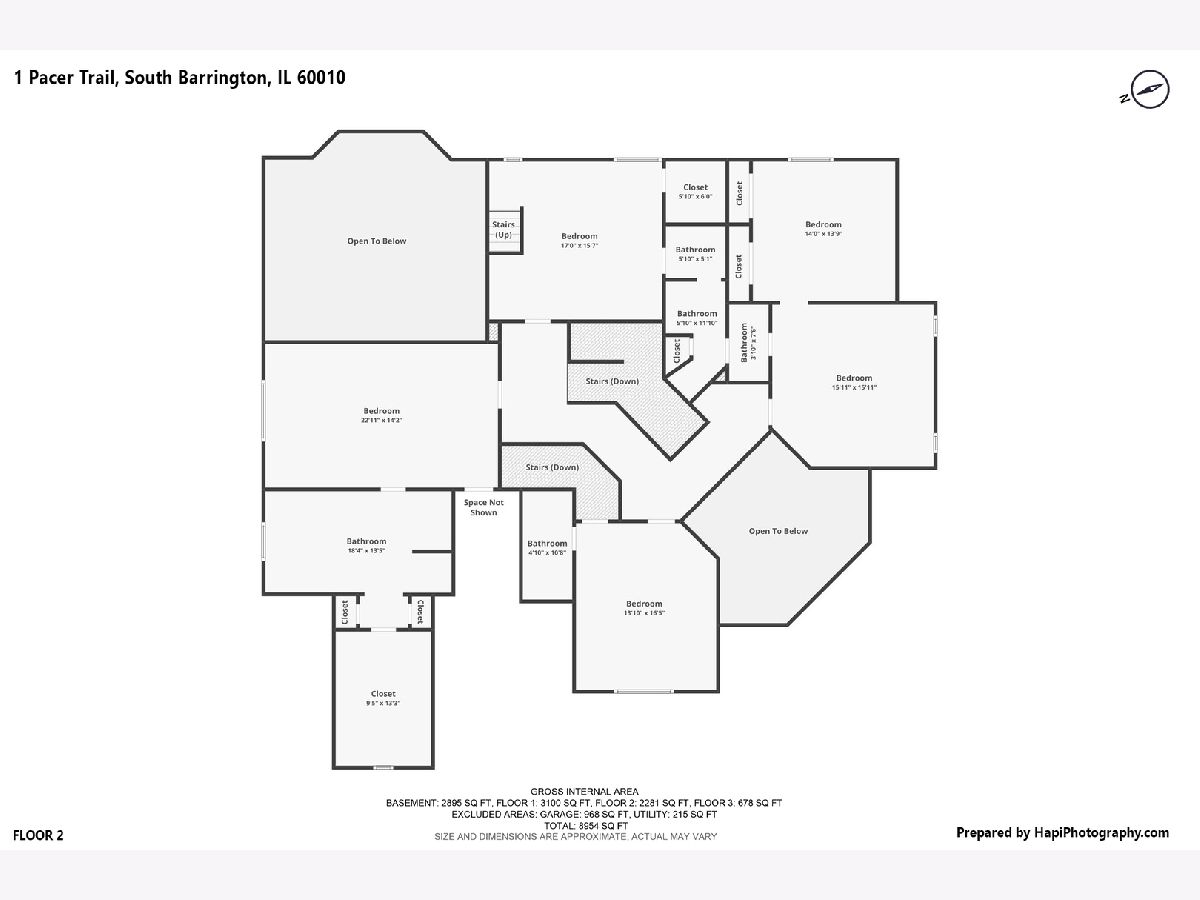
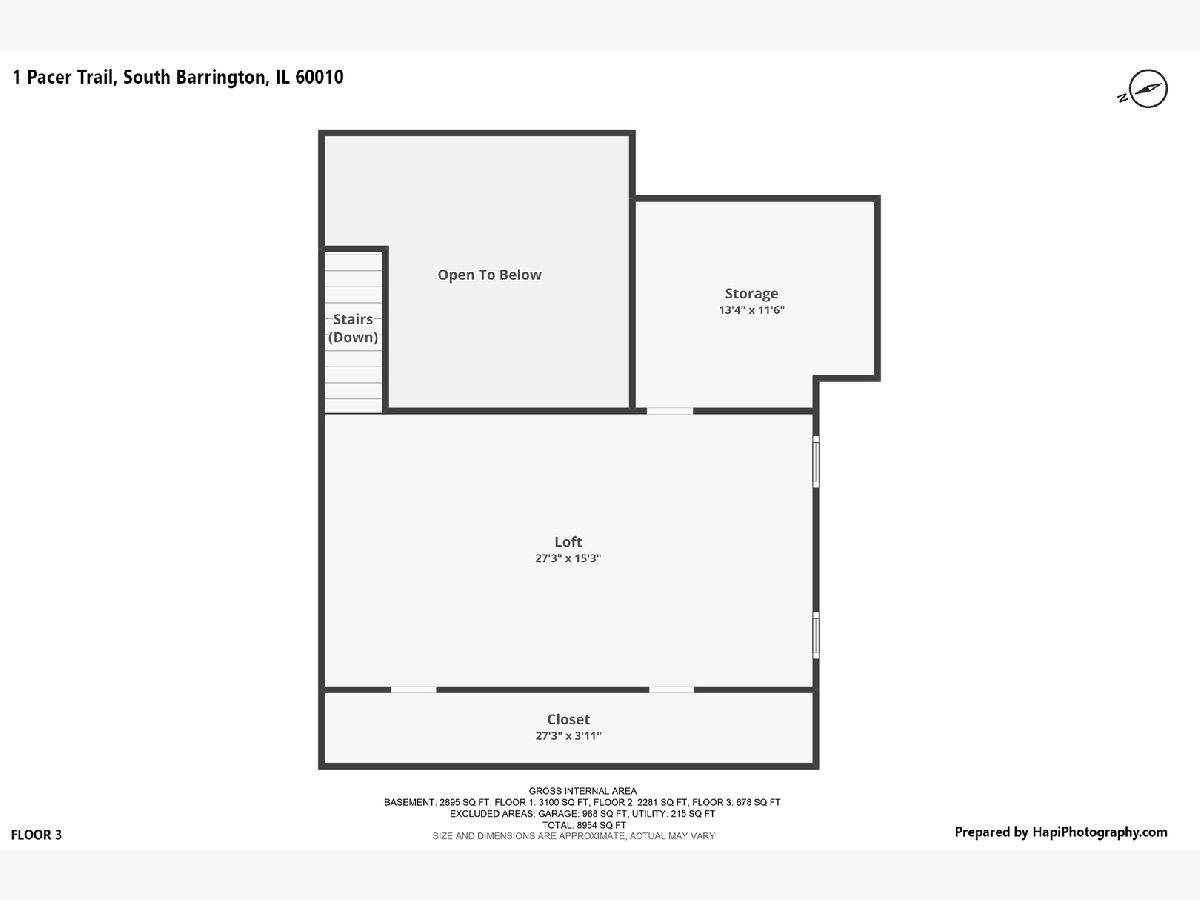
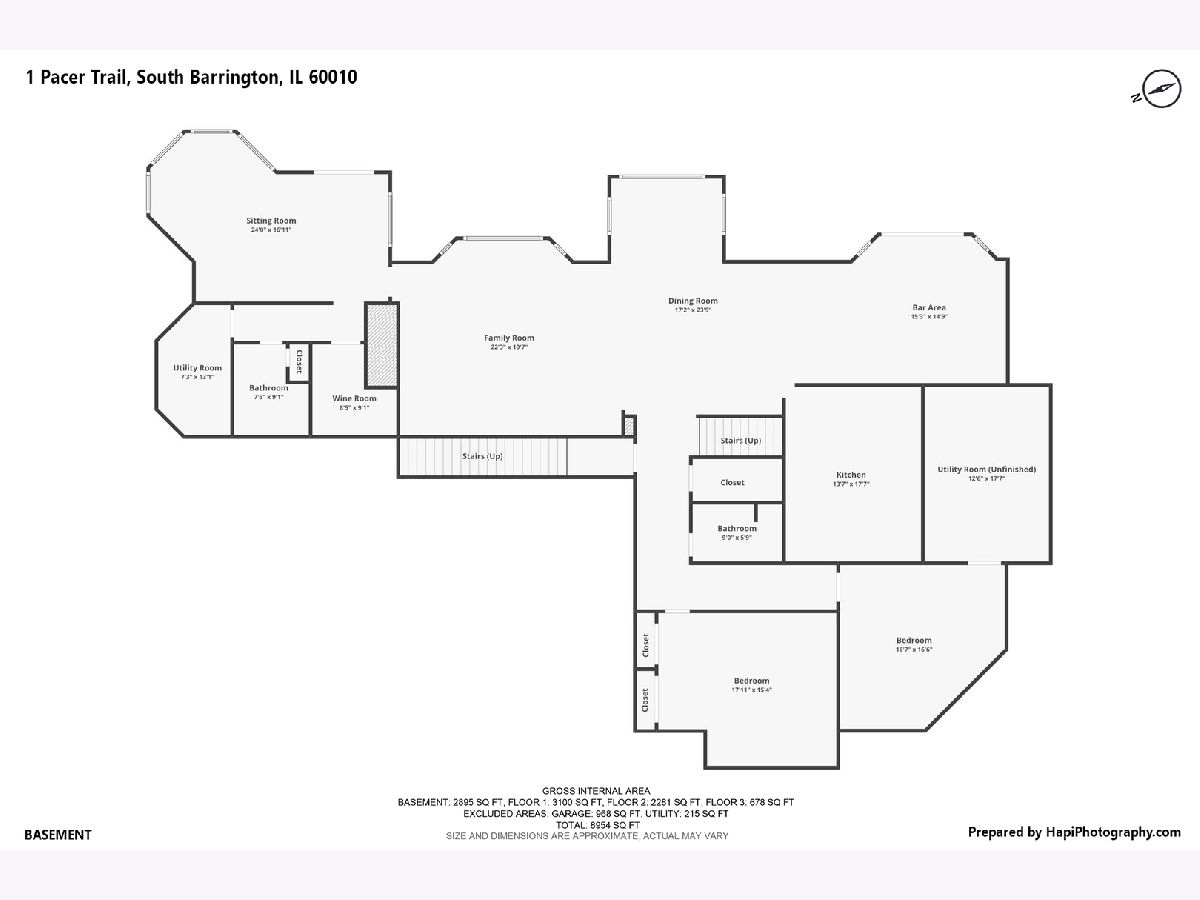
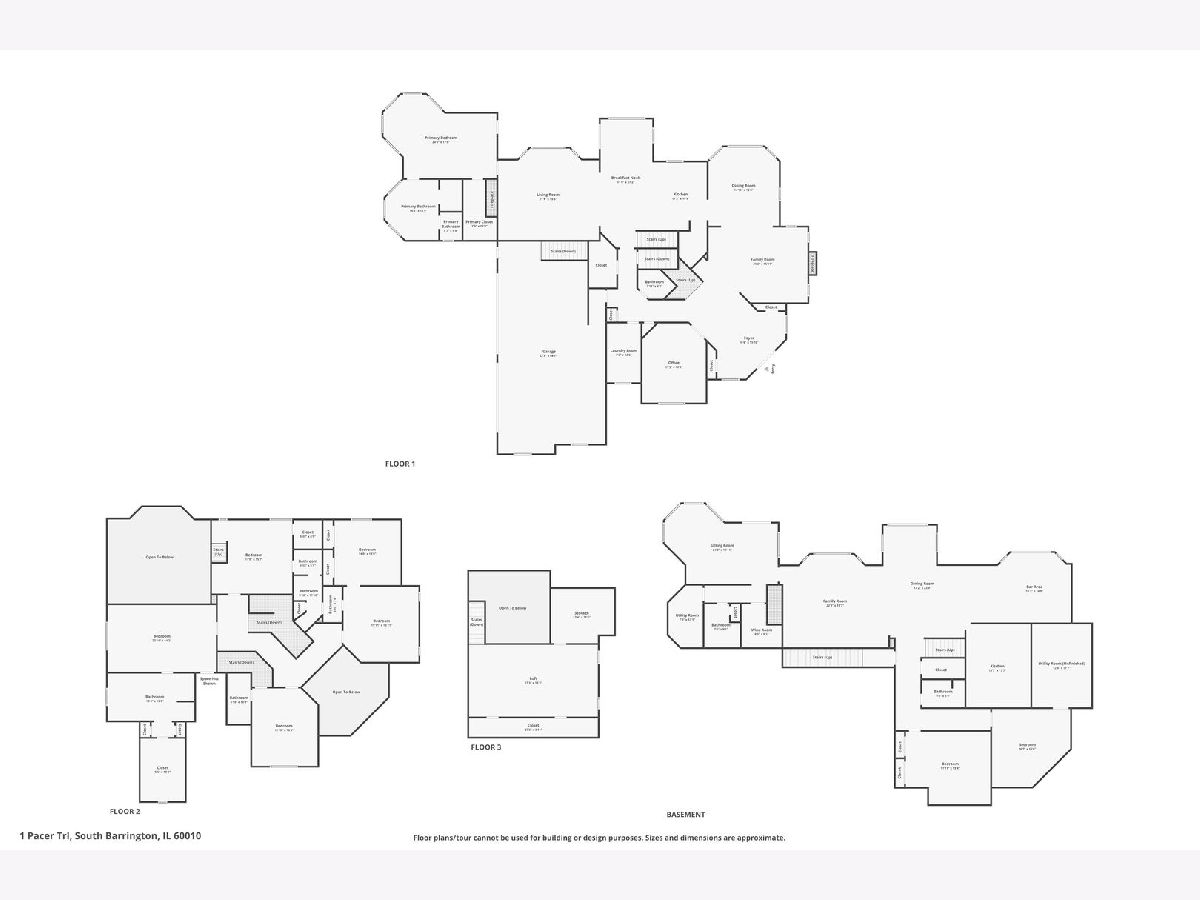
Room Specifics
Total Bedrooms: 7
Bedrooms Above Ground: 7
Bedrooms Below Ground: 0
Dimensions: —
Floor Type: —
Dimensions: —
Floor Type: —
Dimensions: —
Floor Type: —
Dimensions: —
Floor Type: —
Dimensions: —
Floor Type: —
Dimensions: —
Floor Type: —
Full Bathrooms: 7
Bathroom Amenities: Whirlpool,Separate Shower,Steam Shower,Double Sink,Bidet,Full Body Spray Shower
Bathroom in Basement: 1
Rooms: —
Basement Description: —
Other Specifics
| 4 | |
| — | |
| — | |
| — | |
| — | |
| 350.5 X 95.5 X 200.2 X 210 | |
| — | |
| — | |
| — | |
| — | |
| Not in DB | |
| — | |
| — | |
| — | |
| — |
Tax History
| Year | Property Taxes |
|---|---|
| 2025 | $20,432 |
Contact Agent
Nearby Similar Homes
Nearby Sold Comparables
Contact Agent
Listing Provided By
Compass

