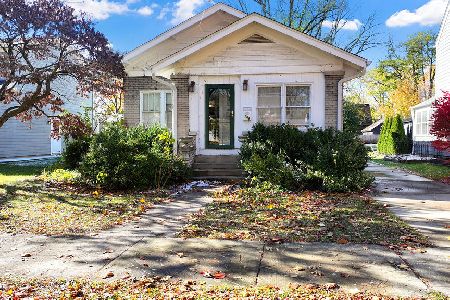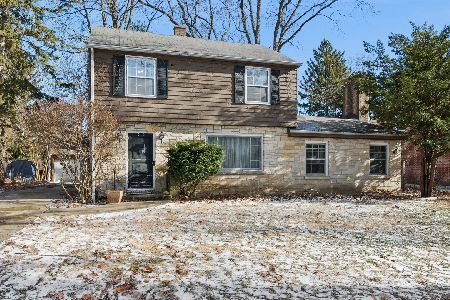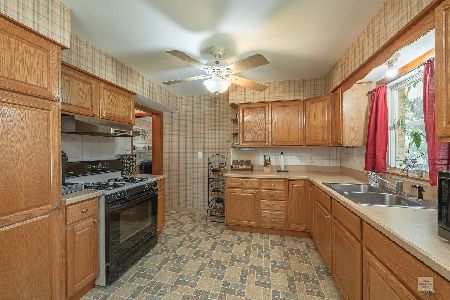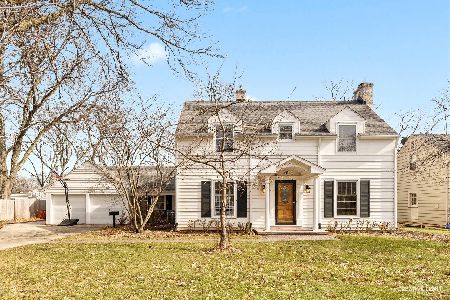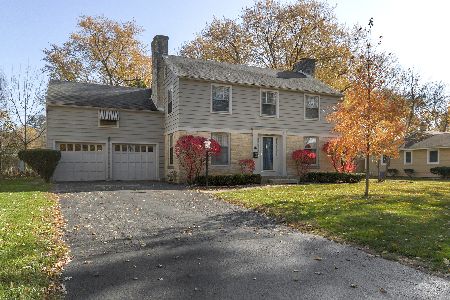11 Buell Avenue, Aurora, Illinois 60506
$192,500
|
Sold
|
|
| Status: | Closed |
| Sqft: | 1,668 |
| Cost/Sqft: | $119 |
| Beds: | 3 |
| Baths: | 2 |
| Year Built: | 1954 |
| Property Taxes: | $5,209 |
| Days On Market: | 2369 |
| Lot Size: | 0,28 |
Description
Beautiful west side open concept ranch home! One level living at its best! New 30 year roof & central air in 2018, new washer 2017! Newer hi-efficiency furnace. You will love the great room/dining/kitchen area with vaulted/beamed ceiling, skylights and amazing natural light! Gleaming hardwood floors flow throughout! The kitchen offers 3 yr new appliances, cabinets w/pull-out drawers and huge center island for those family gatherings. Master retreat w/volume ceiling, and private bath w/jacuzzi, shower & bidet. 2 more bedrooms with generous closet space and 2nd full bath. Sunroom with panoramic views of the gardeners paradise with waterfall pond! Big laundry room with cabinets & door to the patio. Oversized 2.5 car garage, utility sink, built-in shelves & 2 skylights. Ecobee WiFi enabled smart thermostat. Spacious lot with storage shed. Convenient location is minutes from I-88, Orchard, schools, parks, local shopping, and dining! Come make this your new home!
Property Specifics
| Single Family | |
| — | |
| Ranch | |
| 1954 | |
| None | |
| — | |
| No | |
| 0.28 |
| Kane | |
| — | |
| — / Not Applicable | |
| None | |
| Public | |
| Public Sewer | |
| 10472452 | |
| 1520176008 |
Nearby Schools
| NAME: | DISTRICT: | DISTANCE: | |
|---|---|---|---|
|
Grade School
Freeman Elementary School |
129 | — | |
|
Middle School
Washington Middle School |
129 | Not in DB | |
|
High School
West Aurora High School |
129 | Not in DB | |
Property History
| DATE: | EVENT: | PRICE: | SOURCE: |
|---|---|---|---|
| 31 Oct, 2019 | Sold | $192,500 | MRED MLS |
| 12 Sep, 2019 | Under contract | $199,000 | MRED MLS |
| 2 Aug, 2019 | Listed for sale | $199,000 | MRED MLS |
Room Specifics
Total Bedrooms: 3
Bedrooms Above Ground: 3
Bedrooms Below Ground: 0
Dimensions: —
Floor Type: Hardwood
Dimensions: —
Floor Type: Hardwood
Full Bathrooms: 2
Bathroom Amenities: Whirlpool,Separate Shower,Bidet
Bathroom in Basement: 0
Rooms: Heated Sun Room,Foyer
Basement Description: Crawl
Other Specifics
| 2.5 | |
| Concrete Perimeter | |
| Brick | |
| Patio, Brick Paver Patio, Storms/Screens | |
| Landscaped | |
| 100 X 124 | |
| Pull Down Stair,Unfinished | |
| Full | |
| Vaulted/Cathedral Ceilings, Skylight(s), Hardwood Floors, First Floor Bedroom, First Floor Laundry, First Floor Full Bath | |
| Range, Microwave, Dishwasher, Refrigerator, Washer, Dryer | |
| Not in DB | |
| Street Lights, Street Paved | |
| — | |
| — | |
| Wood Burning Stove, Gas Log, Gas Starter |
Tax History
| Year | Property Taxes |
|---|---|
| 2019 | $5,209 |
Contact Agent
Nearby Similar Homes
Contact Agent
Listing Provided By
PILMER REAL ESTATE, INC

