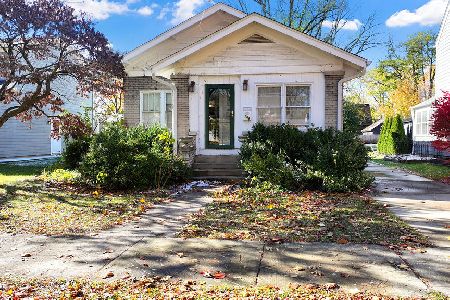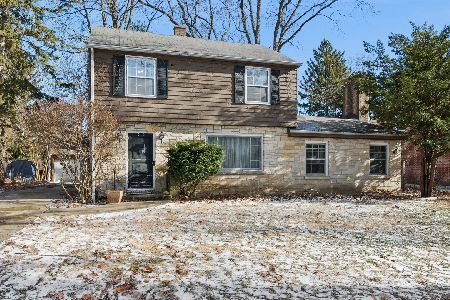25 Buell Avenue, Aurora, Illinois 60506
$225,000
|
Sold
|
|
| Status: | Closed |
| Sqft: | 1,120 |
| Cost/Sqft: | $196 |
| Beds: | 2 |
| Baths: | 1 |
| Year Built: | 1955 |
| Property Taxes: | $4,659 |
| Days On Market: | 1698 |
| Lot Size: | 0,21 |
Description
Adorable Brick Ranch in the Heart of the Freeman/Washington/ West School Area! Hardwood Flooring Throughout the Living, Dining & Bedrooms! Spend Winter Nights by the Beautiful, Wood-Burning Fireplace in the Living Room! The Chef in Your Family Will Smile at This Kitchen! Oak Cabinetry, Pantry & SS Appliances! A Full Basement Has the Beginnings of Additional Living Area! A Craft Room, Possible 3rd Bedroom, Rec Room w/Dry Bar, Laundry Area w/ Utility Sink, Under Stairway Storage, and Shower Await Your Finishing Touches! Enjoy 3 Season Living on the Enclosed Porch with 3 Sides of Windows Offering Relaxing Views of the Shaded, Mature Backyard! The 2 Car Garage, w/ Stairs to A Floored Attic w/ Windows, Awaits Your Ideas For A Studio, Man-Cave, Etc. So Very Much to Love About This Home!
Property Specifics
| Single Family | |
| — | |
| Bungalow | |
| 1955 | |
| Full | |
| RANCH | |
| No | |
| 0.21 |
| Kane | |
| — | |
| 0 / Not Applicable | |
| None | |
| Public | |
| Public Sewer | |
| 11112166 | |
| 1520176010 |
Nearby Schools
| NAME: | DISTRICT: | DISTANCE: | |
|---|---|---|---|
|
Grade School
Freeman Elementary School |
129 | — | |
|
Middle School
Washington Middle School |
129 | Not in DB | |
|
High School
West Aurora High School |
129 | Not in DB | |
Property History
| DATE: | EVENT: | PRICE: | SOURCE: |
|---|---|---|---|
| 13 Nov, 2018 | Sold | $155,000 | MRED MLS |
| 13 Oct, 2018 | Under contract | $153,000 | MRED MLS |
| 13 Oct, 2018 | Listed for sale | $153,000 | MRED MLS |
| 2 Jul, 2021 | Sold | $225,000 | MRED MLS |
| 7 Jun, 2021 | Under contract | $219,900 | MRED MLS |
| 4 Jun, 2021 | Listed for sale | $219,900 | MRED MLS |
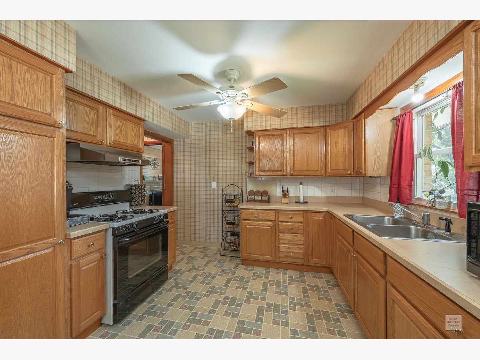
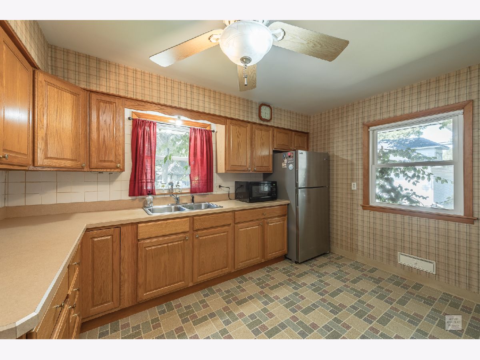
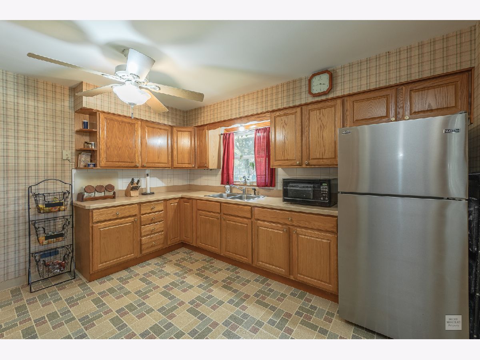
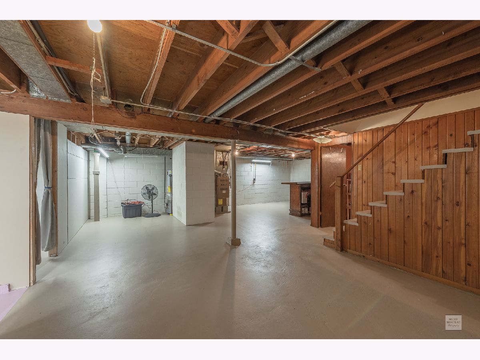
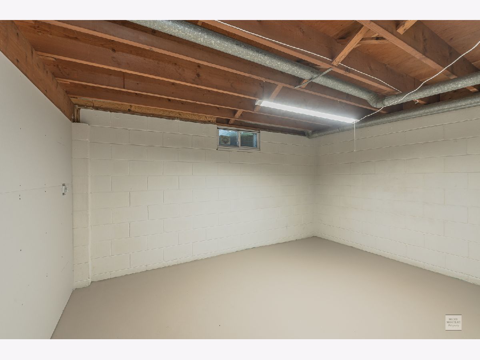
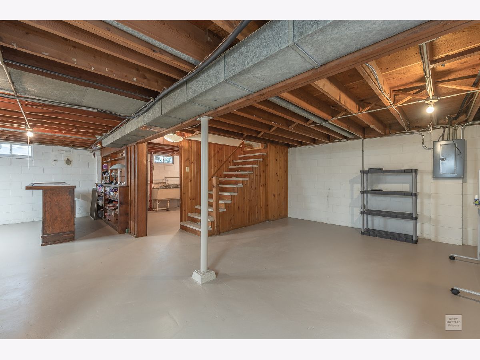
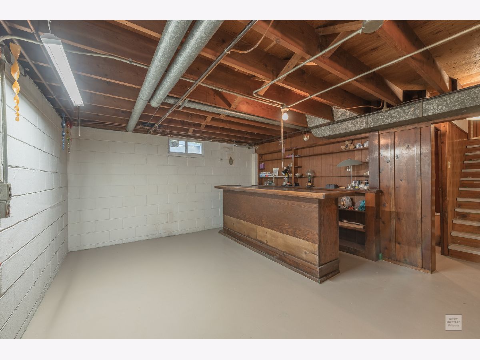
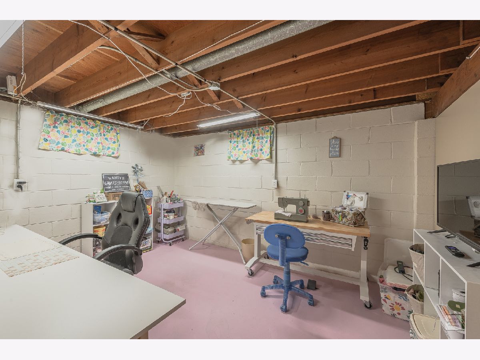
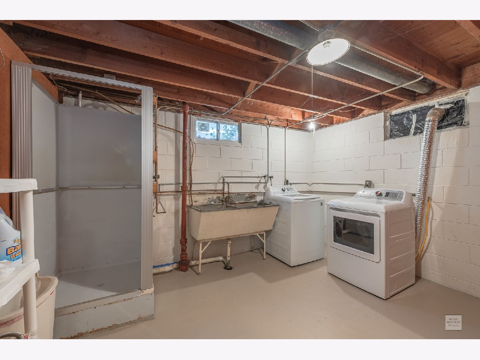
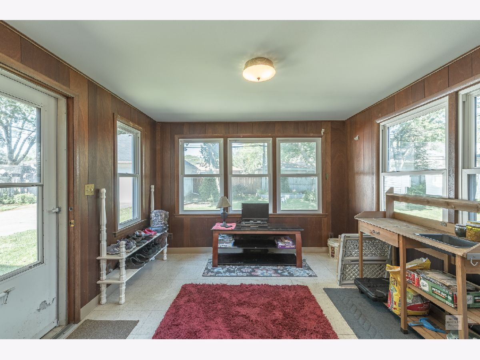
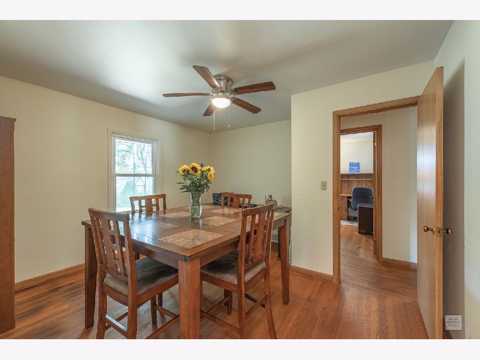
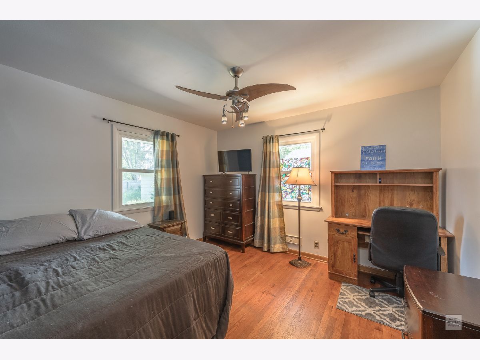
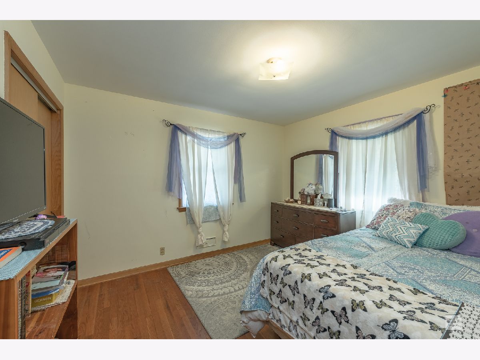
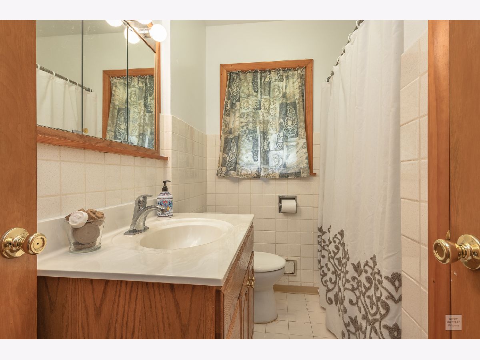
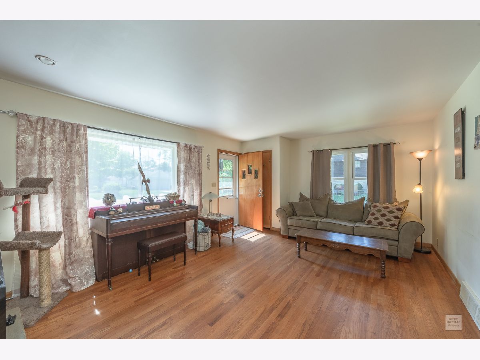
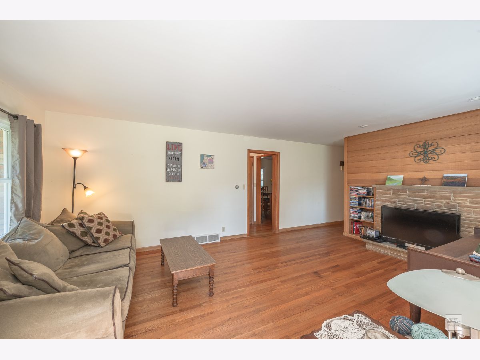
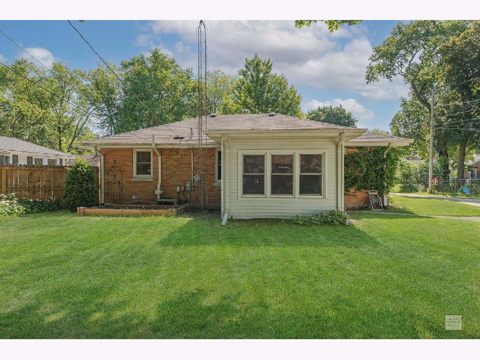
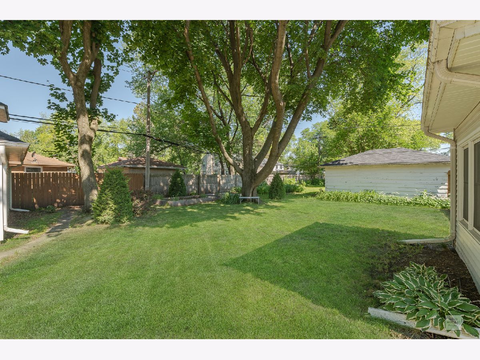
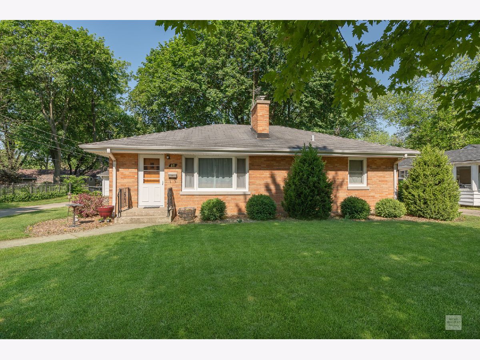
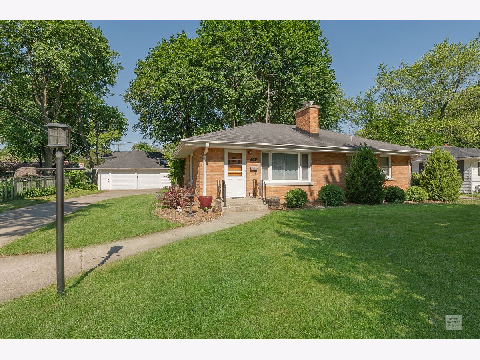
Room Specifics
Total Bedrooms: 2
Bedrooms Above Ground: 2
Bedrooms Below Ground: 0
Dimensions: —
Floor Type: Hardwood
Full Bathrooms: 1
Bathroom Amenities: —
Bathroom in Basement: 0
Rooms: Utility Room-Lower Level,Enclosed Porch,Sewing Room,Workshop
Basement Description: Partially Finished
Other Specifics
| 2 | |
| Block,Concrete Perimeter | |
| — | |
| — | |
| — | |
| 75 X 124 | |
| — | |
| None | |
| Hardwood Floors, First Floor Bedroom, First Floor Full Bath, Separate Dining Room | |
| Range, Refrigerator, Washer, Dryer, Disposal, Range Hood | |
| Not in DB | |
| — | |
| — | |
| — | |
| Wood Burning |
Tax History
| Year | Property Taxes |
|---|---|
| 2018 | $4,800 |
| 2021 | $4,659 |
Contact Agent
Nearby Similar Homes
Contact Agent
Listing Provided By
Swanson Real Estate

