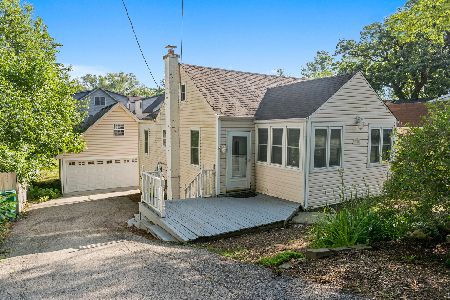11 Carlisle Road, Hawthorn Woods, Illinois 60047
$394,000
|
Sold
|
|
| Status: | Closed |
| Sqft: | 2,406 |
| Cost/Sqft: | $166 |
| Beds: | 4 |
| Baths: | 3 |
| Year Built: | 1978 |
| Property Taxes: | $10,938 |
| Days On Market: | 2872 |
| Lot Size: | 0,78 |
Description
The perfect ranch home in fabulous setting! Hardwood floors, vaulted ceilings, massive stone fireplace in the living room, formal dining room, and a fresh, neutral color palette. Updated kitchen with granite counters & stainless appliances adjoins spacious eating area with French doors to the vaulted sun room. Family room with fireplace. 1st floor laundry. Nice bedrooms & beautiful baths. Finished basement for added living & entertaining space! Large lot and professional landscaping.
Property Specifics
| Single Family | |
| — | |
| Ranch | |
| 1978 | |
| Full | |
| — | |
| No | |
| 0.78 |
| Lake | |
| — | |
| 0 / Not Applicable | |
| None | |
| Community Well | |
| Septic-Private | |
| 09879333 | |
| 14111050140000 |
Property History
| DATE: | EVENT: | PRICE: | SOURCE: |
|---|---|---|---|
| 29 May, 2018 | Sold | $394,000 | MRED MLS |
| 14 Mar, 2018 | Under contract | $399,900 | MRED MLS |
| 14 Mar, 2018 | Listed for sale | $399,900 | MRED MLS |
Room Specifics
Total Bedrooms: 4
Bedrooms Above Ground: 4
Bedrooms Below Ground: 0
Dimensions: —
Floor Type: —
Dimensions: —
Floor Type: —
Dimensions: —
Floor Type: —
Full Bathrooms: 3
Bathroom Amenities: —
Bathroom in Basement: 0
Rooms: Eating Area,Utility Room-1st Floor
Basement Description: Finished
Other Specifics
| 2 | |
| — | |
| — | |
| — | |
| — | |
| 33,868 | |
| — | |
| Full | |
| — | |
| — | |
| Not in DB | |
| — | |
| — | |
| — | |
| — |
Tax History
| Year | Property Taxes |
|---|---|
| 2018 | $10,938 |
Contact Agent
Nearby Similar Homes
Nearby Sold Comparables
Contact Agent
Listing Provided By
@properties






