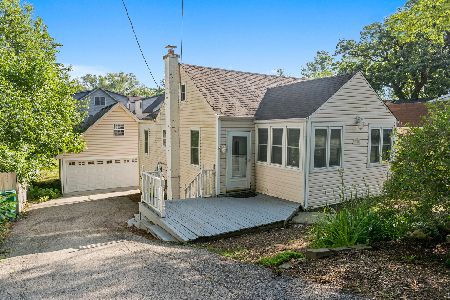15 Carlisle Road, Hawthorn Woods, Illinois 60047
$330,000
|
Sold
|
|
| Status: | Closed |
| Sqft: | 2,092 |
| Cost/Sqft: | $162 |
| Beds: | 3 |
| Baths: | 3 |
| Year Built: | 1964 |
| Property Taxes: | $10,117 |
| Days On Market: | 4706 |
| Lot Size: | 0,80 |
Description
Great Ranch Living On Nice-Sized Lot With Beautiful Views*Updated Gourmet Kitchen With 42" Cabinetry, Granite Counters & Custom Pantry*Newer Addition Added A Huge Master Bedroom Suite With Vaulted Ceiling, Skylights & WIC Plus Luxury Bathroom With Vaulted Ceilings & Skylights*Formal Living Room & Dining Room*Family Room With Brick Wood Burning Fireplace*3 Car Gar Bay Heated-Used for Workshop*Huge Fin Basement*
Property Specifics
| Single Family | |
| — | |
| Ranch | |
| 1964 | |
| Full | |
| — | |
| No | |
| 0.8 |
| Lake | |
| Glennshire | |
| 95 / Annual | |
| Other | |
| Community Well | |
| Septic-Private | |
| 08285626 | |
| 14111050120000 |
Nearby Schools
| NAME: | DISTRICT: | DISTANCE: | |
|---|---|---|---|
|
Grade School
Fremont Elementary School |
79 | — | |
|
Middle School
Fremont Middle School |
79 | Not in DB | |
|
High School
Adlai E Stevenson High School |
125 | Not in DB | |
Property History
| DATE: | EVENT: | PRICE: | SOURCE: |
|---|---|---|---|
| 13 Jun, 2013 | Sold | $330,000 | MRED MLS |
| 20 Apr, 2013 | Under contract | $339,500 | MRED MLS |
| — | Last price change | $345,750 | MRED MLS |
| 6 Mar, 2013 | Listed for sale | $345,750 | MRED MLS |
| 26 Apr, 2018 | Sold | $360,000 | MRED MLS |
| 10 Mar, 2018 | Under contract | $365,000 | MRED MLS |
| 8 Mar, 2018 | Listed for sale | $365,000 | MRED MLS |
Room Specifics
Total Bedrooms: 3
Bedrooms Above Ground: 3
Bedrooms Below Ground: 0
Dimensions: —
Floor Type: Hardwood
Dimensions: —
Floor Type: Hardwood
Full Bathrooms: 3
Bathroom Amenities: Whirlpool,Separate Shower,Double Sink
Bathroom in Basement: 1
Rooms: Foyer,Recreation Room
Basement Description: Finished
Other Specifics
| 3 | |
| Concrete Perimeter | |
| Concrete | |
| Patio | |
| — | |
| 177X203X188X192 | |
| Unfinished | |
| Full | |
| Vaulted/Cathedral Ceilings, Skylight(s), Hardwood Floors, Wood Laminate Floors, First Floor Bedroom, First Floor Full Bath | |
| Range, Microwave, Dishwasher, Refrigerator, Washer, Dryer | |
| Not in DB | |
| Tennis Courts, Water Rights, Street Paved | |
| — | |
| — | |
| Wood Burning, Attached Fireplace Doors/Screen |
Tax History
| Year | Property Taxes |
|---|---|
| 2013 | $10,117 |
| 2018 | $9,982 |
Contact Agent
Nearby Similar Homes
Nearby Sold Comparables
Contact Agent
Listing Provided By
RE/MAX Unlimited Northwest






