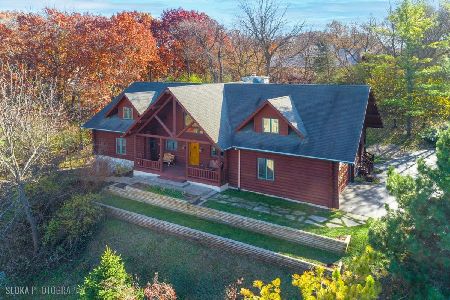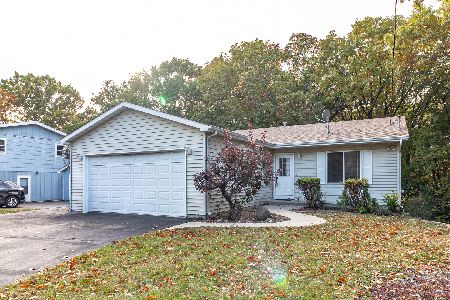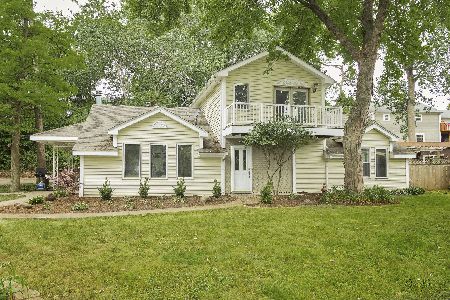11 Crestview Drive, Ingleside, Illinois 60041
$225,000
|
Sold
|
|
| Status: | Closed |
| Sqft: | 2,822 |
| Cost/Sqft: | $80 |
| Beds: | 3 |
| Baths: | 2 |
| Year Built: | 1945 |
| Property Taxes: | $5,992 |
| Days On Market: | 1503 |
| Lot Size: | 0,30 |
Description
Great Investment Potential! Tudor Exterior with a mid century modern open concept interior floorplan. Expansive Living area with fireplace and poured concrete flooring. Huge kitchen with Stainless Steel Appliances opens to multi purpose area with wood burning stove. Both front and back staircases to second living area. Bathrooms have been updated. Wooded outdoor area with deck, pergola and fenced yard. Detached 2.5 car garage with long driveway which can hold a multitude of cars. Multi zone heating and cooling on expansive third acre lot. Home is situated minutes from Fox Lake shopping plaza and easy highway access.
Property Specifics
| Single Family | |
| — | |
| Tudor | |
| 1945 | |
| None | |
| 1.5 STORY TUDOR | |
| No | |
| 0.3 |
| Lake | |
| Knollwood Park | |
| 0 / Not Applicable | |
| None | |
| Private Well | |
| Public Sewer | |
| 11291021 | |
| 05152050370000 |
Nearby Schools
| NAME: | DISTRICT: | DISTANCE: | |
|---|---|---|---|
|
Grade School
Big Hollow Elementary School |
38 | — | |
|
Middle School
Big Hollow School |
38 | Not in DB | |
|
High School
Grant Community High School |
124 | Not in DB | |
Property History
| DATE: | EVENT: | PRICE: | SOURCE: |
|---|---|---|---|
| 19 Apr, 2007 | Sold | $179,000 | MRED MLS |
| 21 Jan, 2007 | Under contract | $199,900 | MRED MLS |
| — | Last price change | $179,900 | MRED MLS |
| 24 May, 2006 | Listed for sale | $229,000 | MRED MLS |
| 9 May, 2011 | Sold | $120,000 | MRED MLS |
| 21 Mar, 2011 | Under contract | $129,900 | MRED MLS |
| — | Last price change | $139,900 | MRED MLS |
| 9 Nov, 2010 | Listed for sale | $159,900 | MRED MLS |
| 3 Feb, 2022 | Sold | $225,000 | MRED MLS |
| 19 Dec, 2021 | Under contract | $224,999 | MRED MLS |
| 17 Dec, 2021 | Listed for sale | $224,999 | MRED MLS |
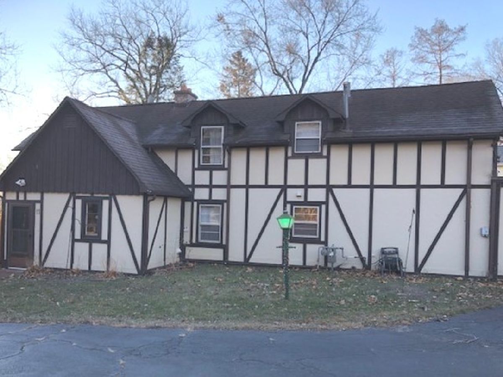
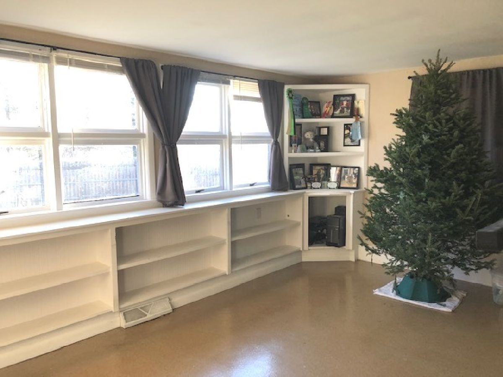
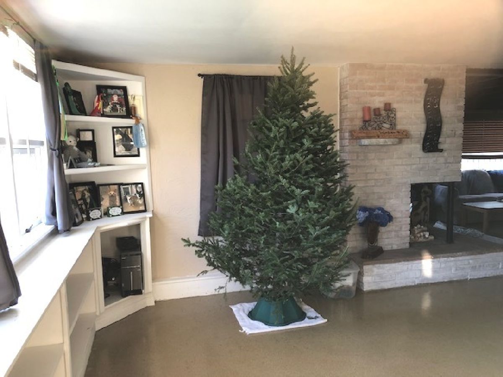
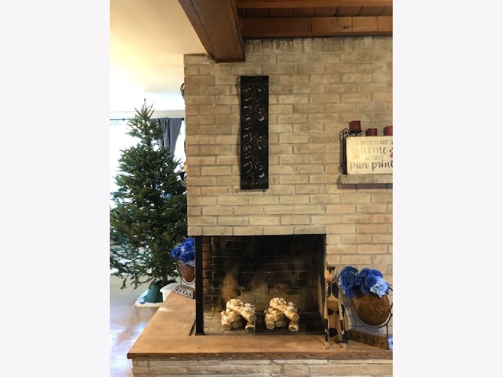
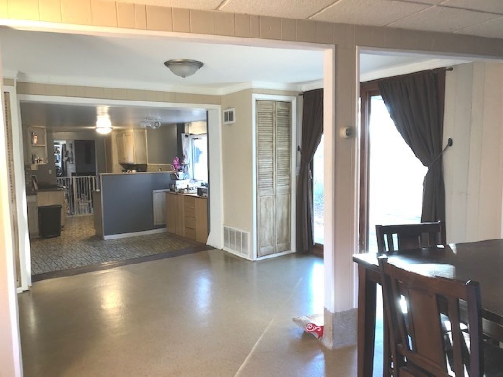
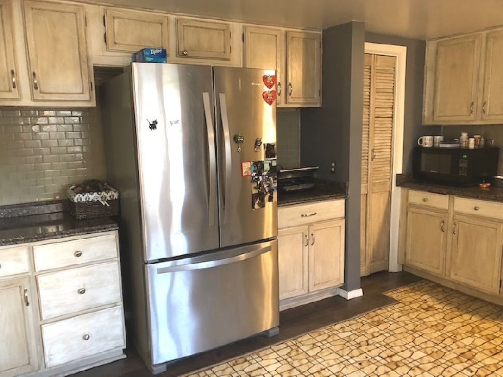
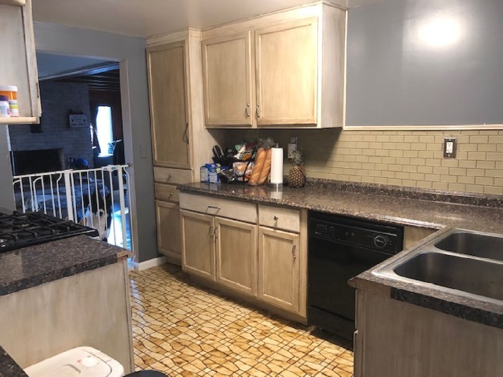
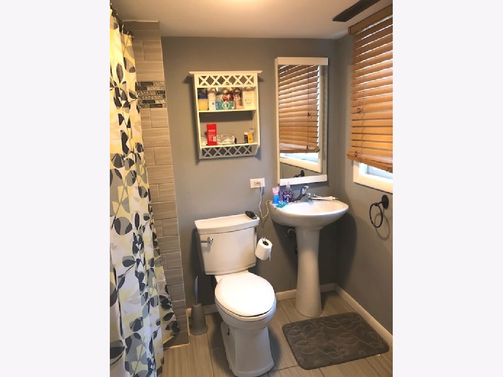
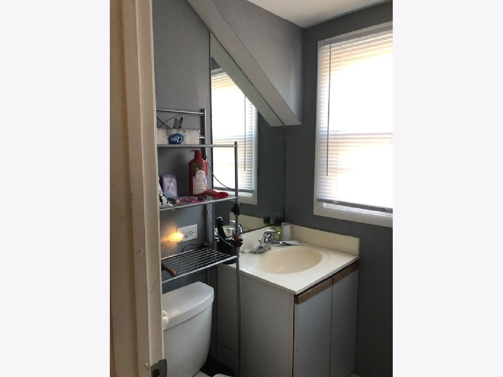
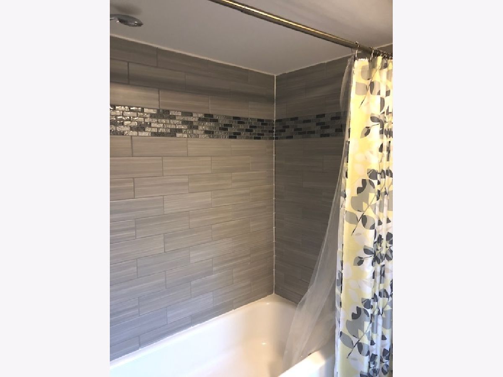
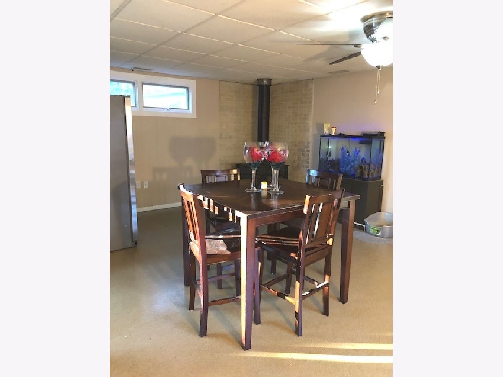
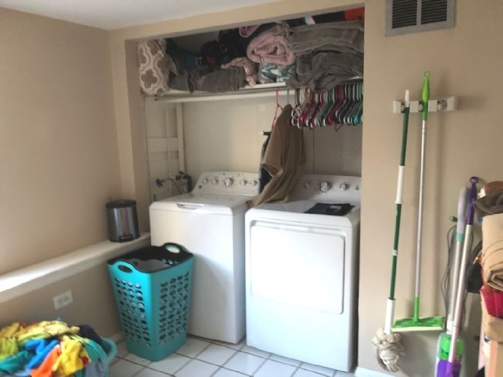
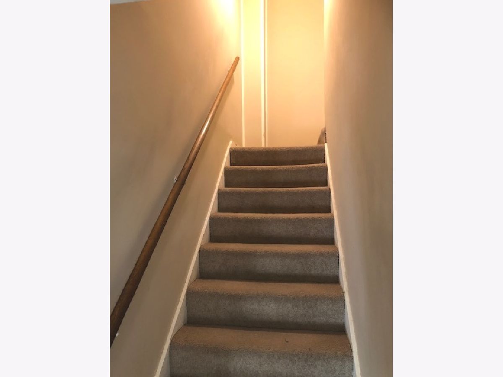
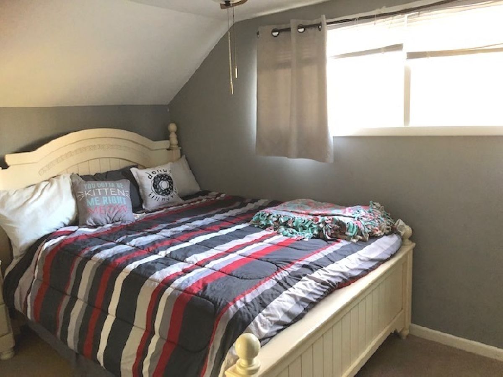
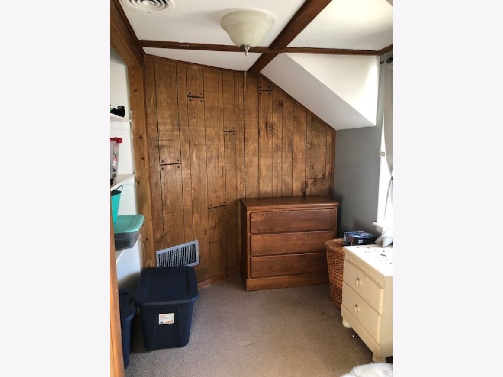
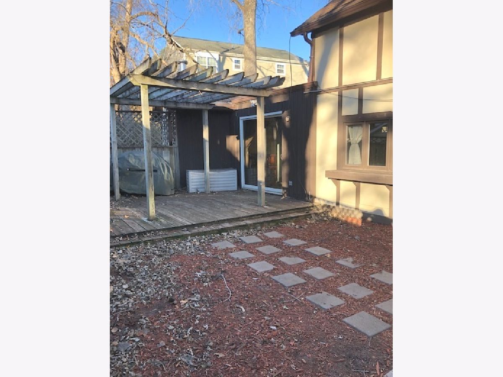
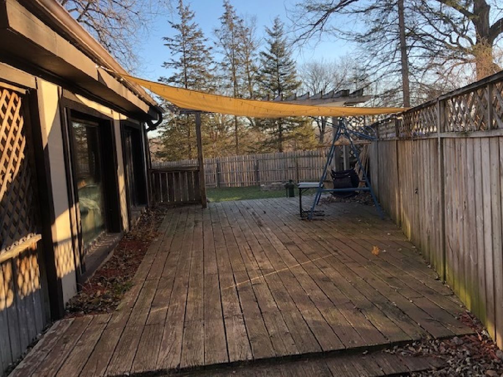
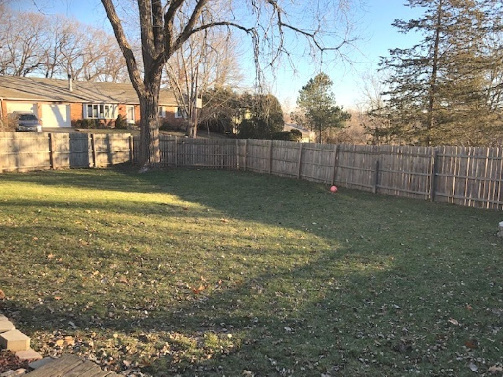
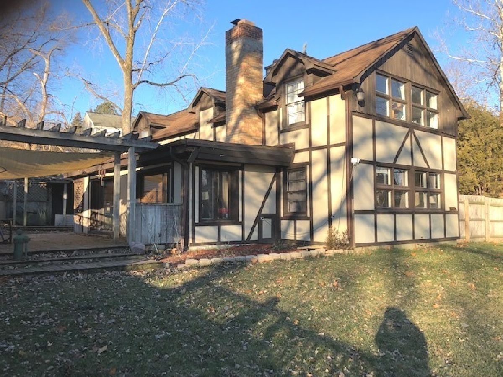
Room Specifics
Total Bedrooms: 3
Bedrooms Above Ground: 3
Bedrooms Below Ground: 0
Dimensions: —
Floor Type: Carpet
Dimensions: —
Floor Type: Carpet
Full Bathrooms: 2
Bathroom Amenities: Soaking Tub
Bathroom in Basement: 0
Rooms: Den,Library,Utility Room-1st Floor
Basement Description: None
Other Specifics
| 2 | |
| — | |
| Asphalt | |
| Deck, Fire Pit | |
| Fenced Yard,Wooded,Mature Trees | |
| 77 X 158 X 177 X 170 | |
| Unfinished | |
| None | |
| First Floor Laundry, First Floor Full Bath | |
| Range, Dishwasher, Refrigerator, Washer, Dryer | |
| Not in DB | |
| Street Paved | |
| — | |
| — | |
| Double Sided, Wood Burning, Wood Burning Stove |
Tax History
| Year | Property Taxes |
|---|---|
| 2007 | $4,007 |
| 2011 | $5,348 |
| 2022 | $5,992 |
Contact Agent
Nearby Similar Homes
Nearby Sold Comparables
Contact Agent
Listing Provided By
RE/MAX Advisors

