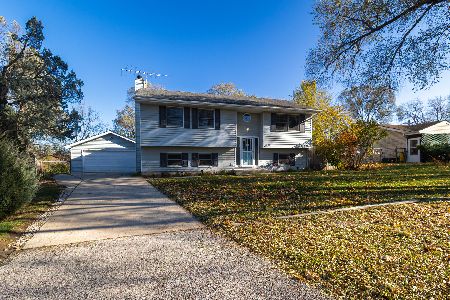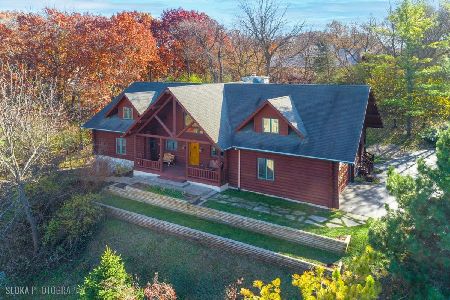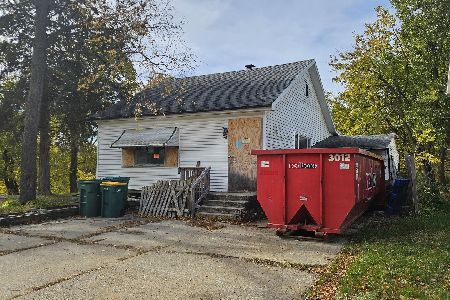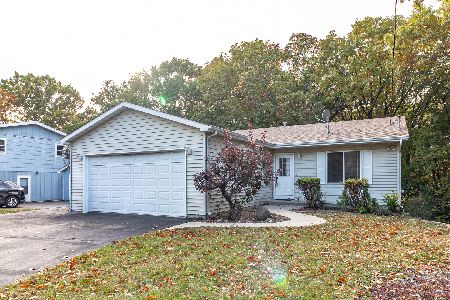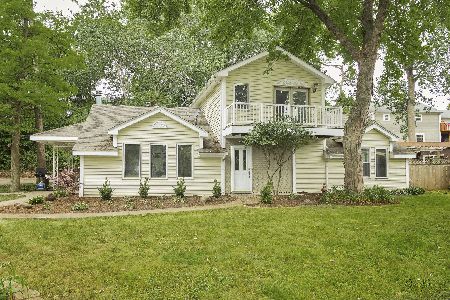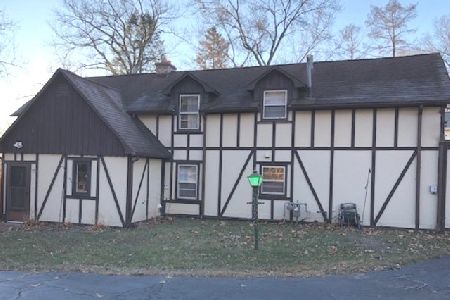9 Crestview Drive, Ingleside, Illinois 60041
$184,000
|
Sold
|
|
| Status: | Closed |
| Sqft: | 2,448 |
| Cost/Sqft: | $78 |
| Beds: | 4 |
| Baths: | 3 |
| Year Built: | 1978 |
| Property Taxes: | $7,127 |
| Days On Market: | 2634 |
| Lot Size: | 0,45 |
Description
CHARMING CUSTOM BUILT 4 BEDS / 3 BATHS HOME WITH PRIVATE BALCONY SET IN THE WOODS ON ALMOST 1/2 ACRE! This Home has it All w/ 2 Master Suites, Use Upper Floor As Your Deluxe Getaway, Vaulted Ceilings Through-out, Oversized Living Room (Great Room) w/ Wood Burning Fireplace w/ New Carpeting, Expansive Dining Room w/ Wood Laminate Floors, Updated Kitchen w/ All New Stainless Steel Appliances and Backsplash, Huge Master Bedroom w/ Walk-In Closet and Master Bath, Upstairs an additional Master Bedroom and Suite, Balcony overlooking the Scenic Views, Freshly Painted, Tons of Storage Area on the 2nd Floor, Very Long Driveway and Great for Parking All of Your Toys, 2 Car Detached Garage, Professionally Landscaped, Broker Owned.
Property Specifics
| Single Family | |
| — | |
| Contemporary | |
| 1978 | |
| None | |
| — | |
| No | |
| 0.45 |
| Lake | |
| Knollwood Park | |
| 60 / Annual | |
| None | |
| Private Well | |
| Public Sewer | |
| 10102145 | |
| 05152050230000 |
Nearby Schools
| NAME: | DISTRICT: | DISTANCE: | |
|---|---|---|---|
|
Grade School
Big Hollow Elementary School |
38 | — | |
|
Middle School
Big Hollow School |
38 | Not in DB | |
|
High School
Grant Community High School |
124 | Not in DB | |
Property History
| DATE: | EVENT: | PRICE: | SOURCE: |
|---|---|---|---|
| 15 Mar, 2019 | Sold | $184,000 | MRED MLS |
| 31 Jan, 2019 | Under contract | $189,900 | MRED MLS |
| — | Last price change | $191,250 | MRED MLS |
| 3 Oct, 2018 | Listed for sale | $205,000 | MRED MLS |
| 8 Sep, 2021 | Sold | $247,000 | MRED MLS |
| 1 Aug, 2021 | Under contract | $249,817 | MRED MLS |
| — | Last price change | $260,000 | MRED MLS |
| 22 Jul, 2021 | Listed for sale | $260,000 | MRED MLS |
Room Specifics
Total Bedrooms: 4
Bedrooms Above Ground: 4
Bedrooms Below Ground: 0
Dimensions: —
Floor Type: Carpet
Dimensions: —
Floor Type: Carpet
Dimensions: —
Floor Type: Carpet
Full Bathrooms: 3
Bathroom Amenities: —
Bathroom in Basement: 0
Rooms: Loft,Gallery,Storage
Basement Description: Slab
Other Specifics
| 2 | |
| Concrete Perimeter | |
| Asphalt | |
| Balcony, Patio, Storms/Screens | |
| Irregular Lot,Landscaped,Wooded | |
| 229X107X143X156X77X16 | |
| Full,Unfinished | |
| Full | |
| Vaulted/Cathedral Ceilings, Wood Laminate Floors, First Floor Bedroom, In-Law Arrangement, First Floor Laundry, First Floor Full Bath | |
| Range, Microwave, Dishwasher, Refrigerator, Washer, Dryer, Disposal | |
| Not in DB | |
| Water Rights, Street Paved | |
| — | |
| — | |
| Wood Burning, Gas Starter |
Tax History
| Year | Property Taxes |
|---|---|
| 2019 | $7,127 |
| 2021 | $7,471 |
Contact Agent
Nearby Similar Homes
Nearby Sold Comparables
Contact Agent
Listing Provided By
Coldwell Banker Residential Brokerage

