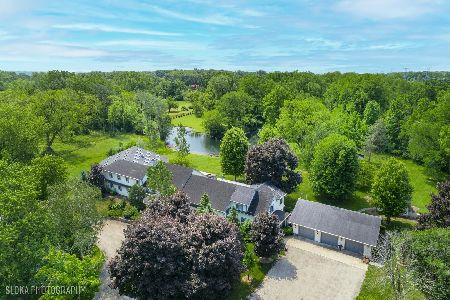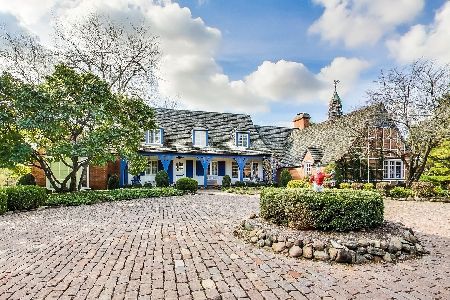11 Deepwood Road, Barrington, Illinois 60010
$662,500
|
Sold
|
|
| Status: | Closed |
| Sqft: | 3,437 |
| Cost/Sqft: | $212 |
| Beds: | 4 |
| Baths: | 5 |
| Year Built: | 1979 |
| Property Taxes: | $18,309 |
| Days On Market: | 4035 |
| Lot Size: | 5,14 |
Description
Idyllic 5+ acre setting high atop the ridge and overlooking wooded ravine. All brick 2 story with in ground pool and 24x36 outbuilding. Hardwood flooring covers the main floor and second floor. Updated kitchen with cherry cabinets, granite counters, Sub zero fridge,Wolf stove, & wine fridge. Wonderful sunroom overlooks pool and private back yard. Finished basement and a whole house generator too! Well maintained.
Property Specifics
| Single Family | |
| — | |
| Georgian | |
| 1979 | |
| Full | |
| — | |
| No | |
| 5.14 |
| Cook | |
| — | |
| 1500 / Annual | |
| Snow Removal,Other | |
| Private Well | |
| Septic-Private | |
| 08796068 | |
| 01063000370000 |
Nearby Schools
| NAME: | DISTRICT: | DISTANCE: | |
|---|---|---|---|
|
Grade School
Countryside Elementary School |
220 | — | |
|
Middle School
Barrington Middle School Prairie |
220 | Not in DB | |
|
High School
Barrington High School |
220 | Not in DB | |
Property History
| DATE: | EVENT: | PRICE: | SOURCE: |
|---|---|---|---|
| 11 Jun, 2015 | Sold | $662,500 | MRED MLS |
| 16 Apr, 2015 | Under contract | $730,000 | MRED MLS |
| — | Last price change | $799,900 | MRED MLS |
| 3 Dec, 2014 | Listed for sale | $799,900 | MRED MLS |
Room Specifics
Total Bedrooms: 4
Bedrooms Above Ground: 4
Bedrooms Below Ground: 0
Dimensions: —
Floor Type: Hardwood
Dimensions: —
Floor Type: Hardwood
Dimensions: —
Floor Type: Hardwood
Full Bathrooms: 5
Bathroom Amenities: Separate Shower,Double Sink,Garden Tub
Bathroom in Basement: 1
Rooms: Den,Eating Area,Exercise Room,Foyer,Recreation Room,Sitting Room,Heated Sun Room
Basement Description: Finished,Exterior Access
Other Specifics
| 3 | |
| Concrete Perimeter | |
| Asphalt,Circular,Side Drive | |
| Patio, In Ground Pool, Storms/Screens | |
| Horses Allowed | |
| 539 X 693 X 60 X 805 | |
| Unfinished | |
| Full | |
| Bar-Wet, Hardwood Floors, First Floor Laundry | |
| Range, Microwave, Dishwasher, High End Refrigerator, Bar Fridge, Washer, Dryer, Wine Refrigerator | |
| Not in DB | |
| Street Paved | |
| — | |
| — | |
| Wood Burning |
Tax History
| Year | Property Taxes |
|---|---|
| 2015 | $18,309 |
Contact Agent
Nearby Sold Comparables
Contact Agent
Listing Provided By
RE/MAX Unlimited Northwest





