2 Far Hills Road, Barrington Hills, Illinois 60010
$770,000
|
Sold
|
|
| Status: | Closed |
| Sqft: | 5,999 |
| Cost/Sqft: | $133 |
| Beds: | 4 |
| Baths: | 4 |
| Year Built: | 1969 |
| Property Taxes: | $17,331 |
| Days On Market: | 2004 |
| Lot Size: | 5,05 |
Description
Luxurious Barrington Hills hidden gem! This custom built Jerome Cerny French country hilltop home has the most extraordinary view imaginable! Tranquil property with nature surround and unique architectural character throughout! Thoughtful details include vaulted ceilings with reclaimed brick and wood beams, extensive moldings, hardwood floors, 3 fireplaces and oversized Marvin windows for unequaled views! Fabulous gardens, back patio that nearly extends the entire home and arbor complete with tiered gardens. This home will surely surprise you with its attention to detail throughout - you will want to see this one!
Property Specifics
| Single Family | |
| — | |
| French Provincial | |
| 1969 | |
| Partial | |
| — | |
| No | |
| 5.05 |
| Cook | |
| — | |
| 500 / Annual | |
| Snow Removal | |
| Private Well | |
| Septic-Private | |
| 10758185 | |
| 01063000270000 |
Nearby Schools
| NAME: | DISTRICT: | DISTANCE: | |
|---|---|---|---|
|
Grade School
Countryside Elementary School |
220 | — | |
|
Middle School
Barrington Middle School Prairie |
220 | Not in DB | |
|
High School
Barrington High School |
220 | Not in DB | |
Property History
| DATE: | EVENT: | PRICE: | SOURCE: |
|---|---|---|---|
| 19 Apr, 2013 | Sold | $787,000 | MRED MLS |
| 18 Feb, 2013 | Under contract | $875,000 | MRED MLS |
| — | Last price change | $925,000 | MRED MLS |
| 21 May, 2012 | Listed for sale | $1,225,000 | MRED MLS |
| 23 Sep, 2020 | Sold | $770,000 | MRED MLS |
| 3 Aug, 2020 | Under contract | $795,000 | MRED MLS |
| 24 Jun, 2020 | Listed for sale | $795,000 | MRED MLS |
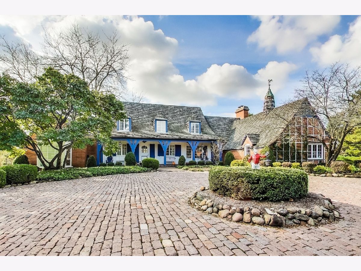
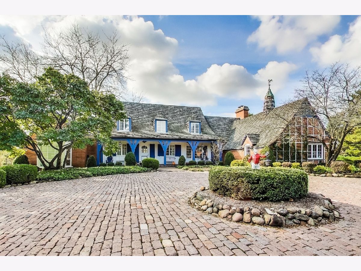
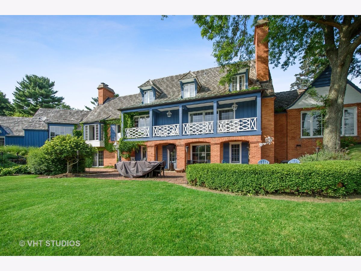
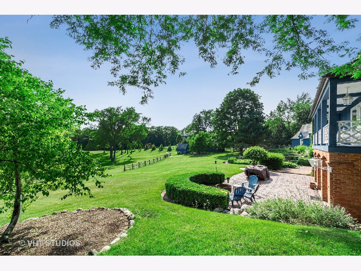
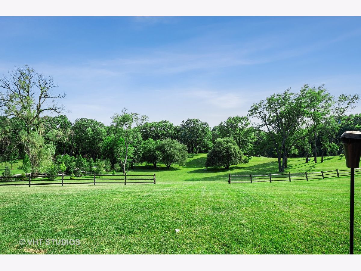
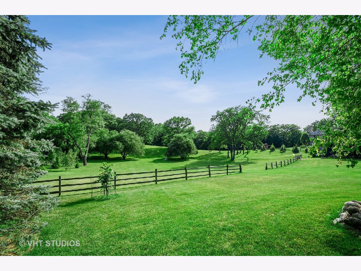
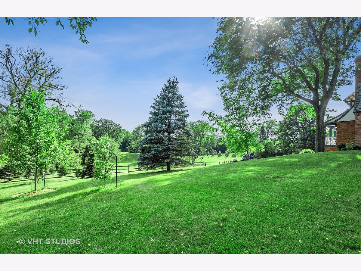
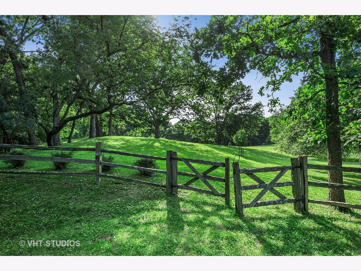
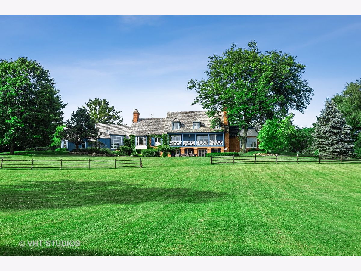
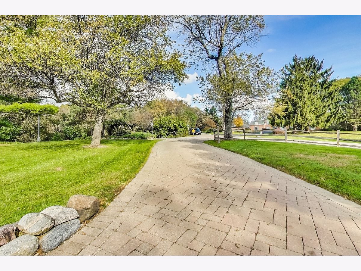
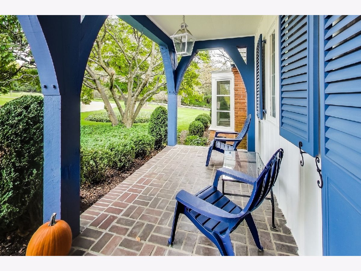
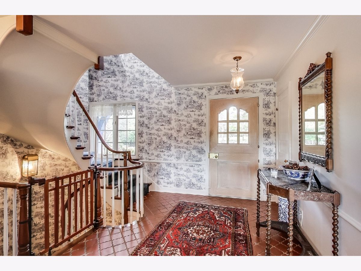
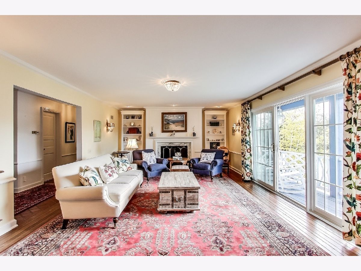
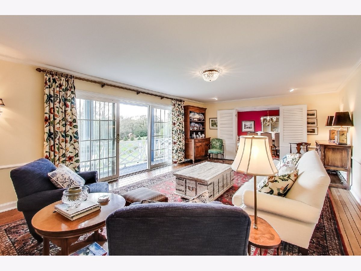
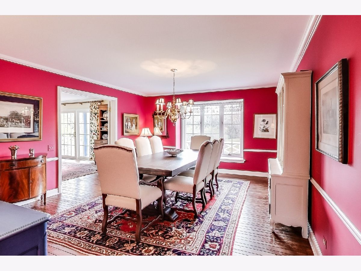
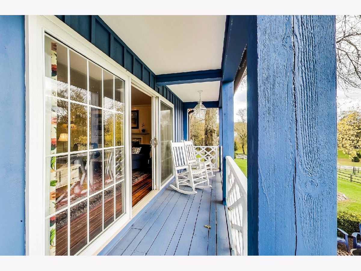
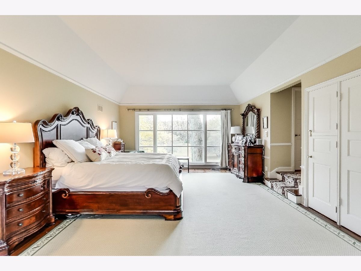
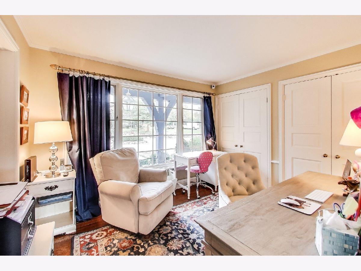
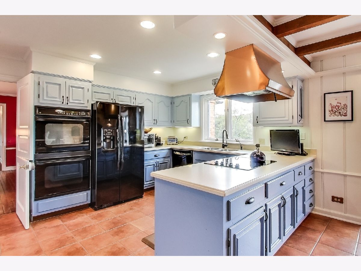
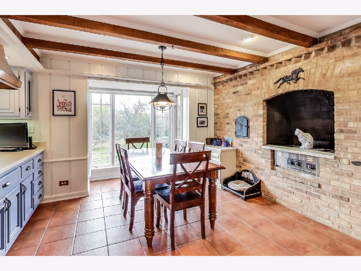
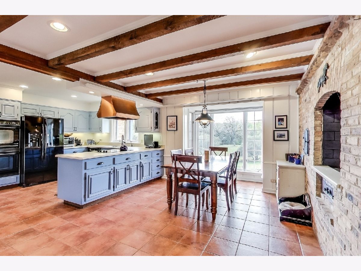
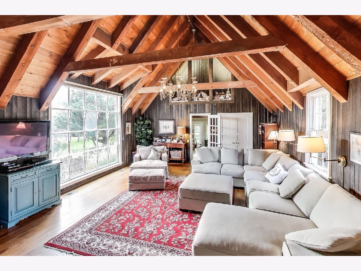
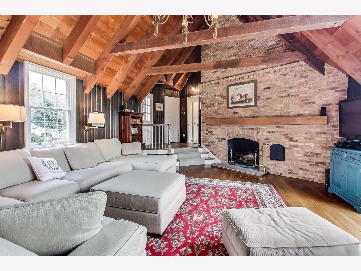
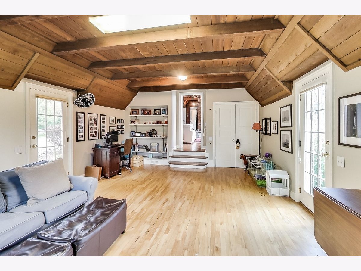
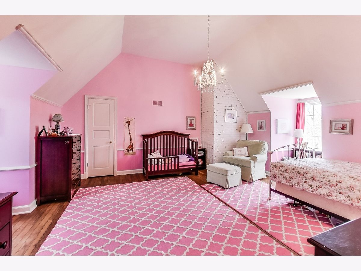
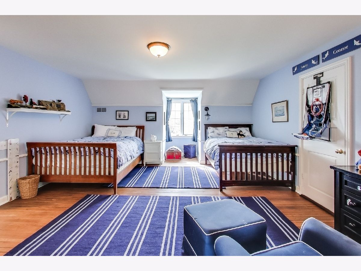
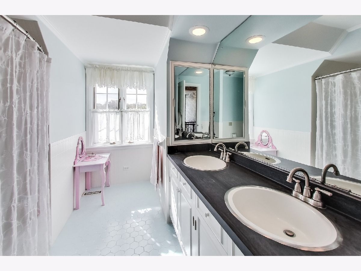
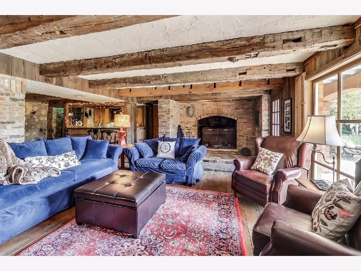
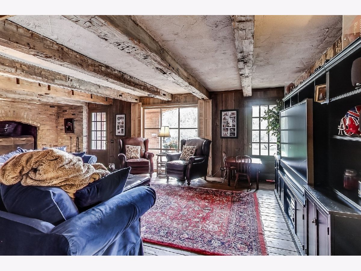
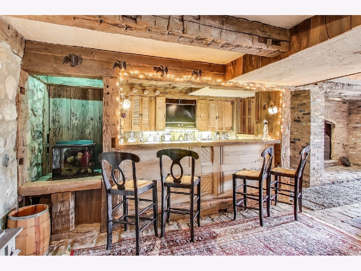
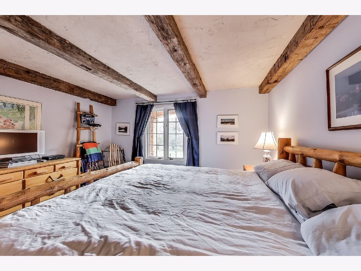
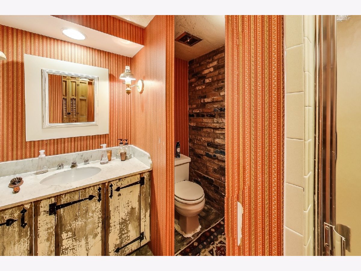
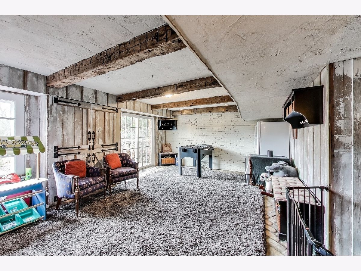
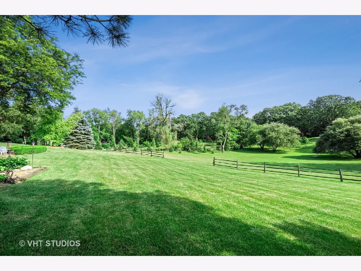
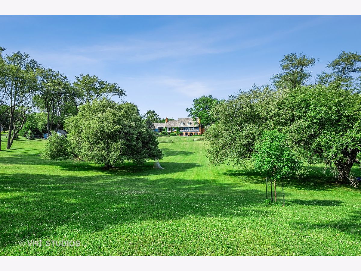
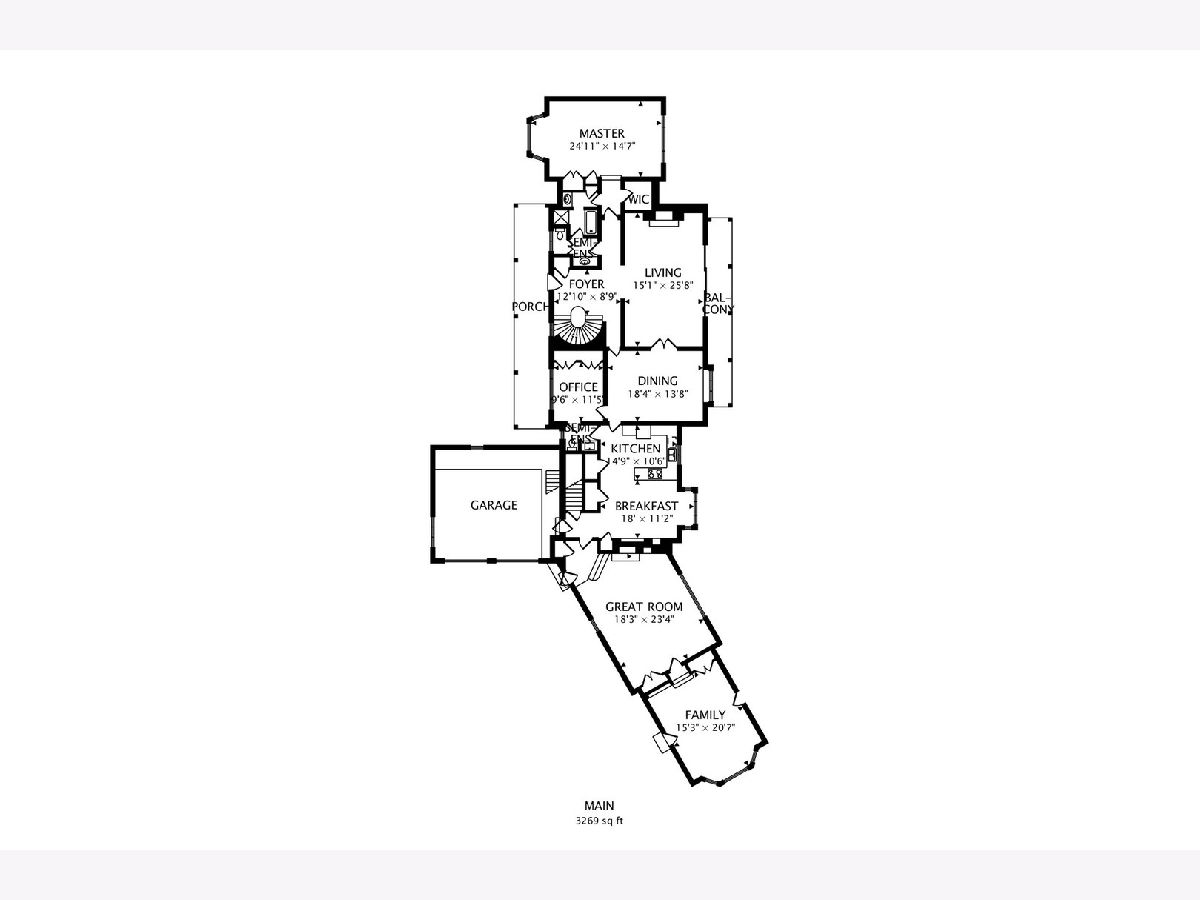
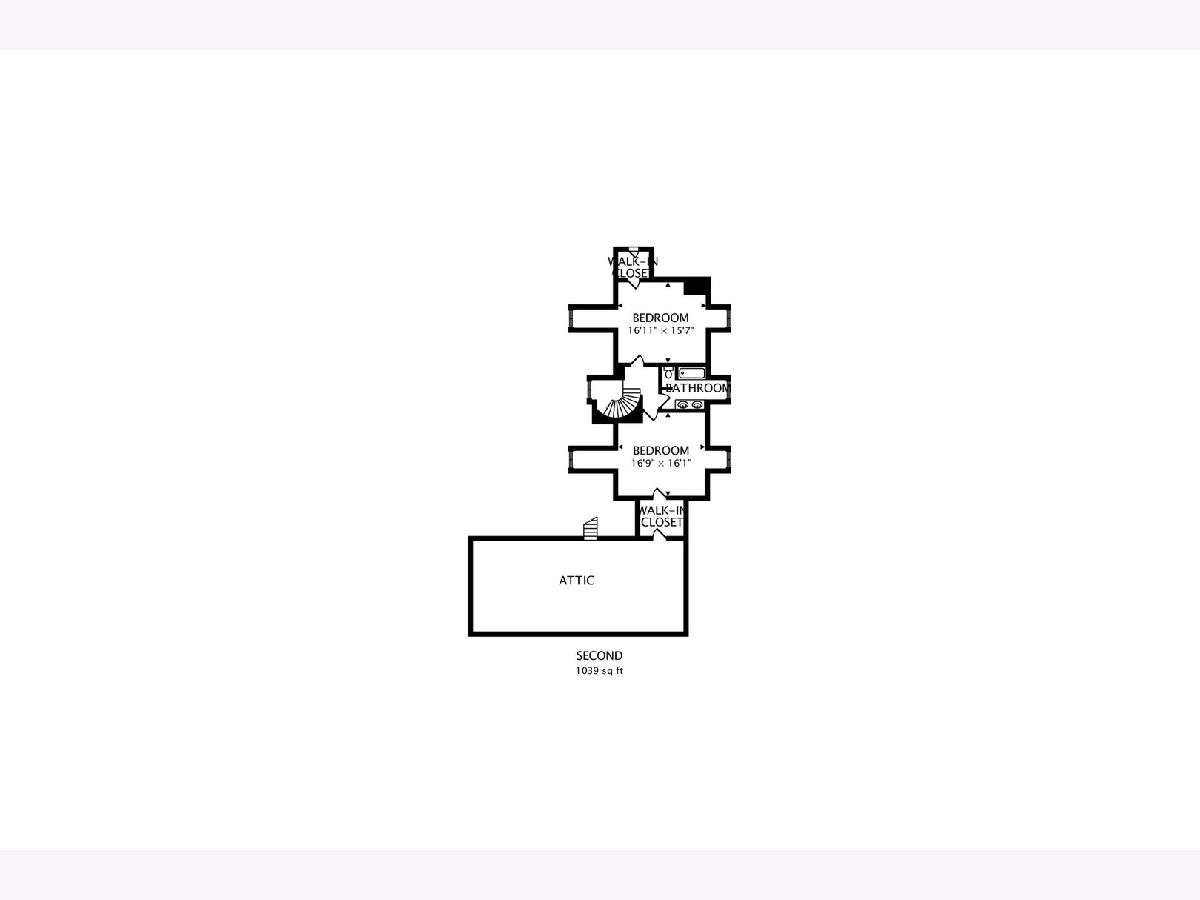
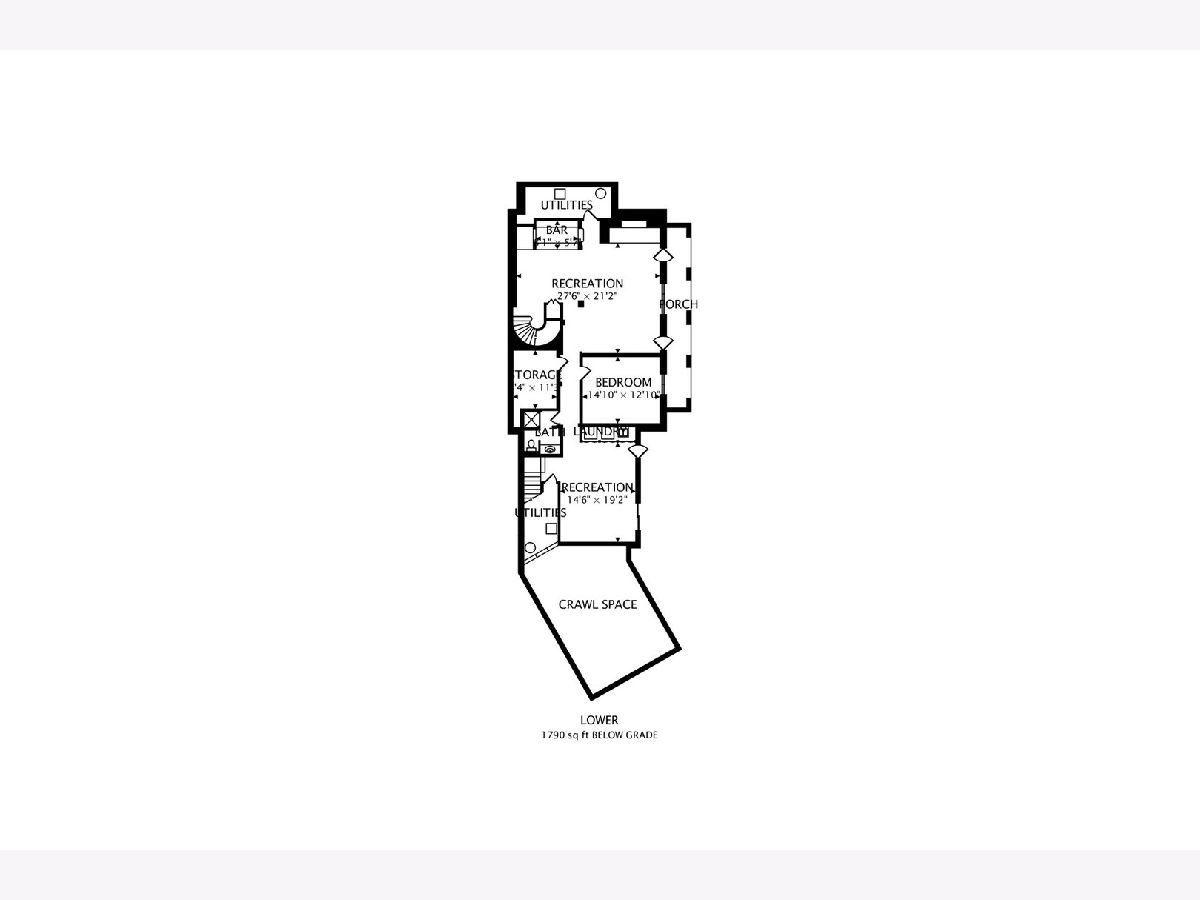
Room Specifics
Total Bedrooms: 4
Bedrooms Above Ground: 4
Bedrooms Below Ground: 0
Dimensions: —
Floor Type: Hardwood
Dimensions: —
Floor Type: Hardwood
Dimensions: —
Floor Type: Hardwood
Full Bathrooms: 4
Bathroom Amenities: —
Bathroom in Basement: 1
Rooms: Foyer,Den,Great Room,Recreation Room,Other Room,Eating Area
Basement Description: Finished
Other Specifics
| 2 | |
| Concrete Perimeter | |
| Brick | |
| Deck, Brick Paver Patio, Storms/Screens, Outdoor Grill | |
| Corner Lot,Horses Allowed,Landscaped,Wooded | |
| 227X690 | |
| — | |
| Full | |
| Vaulted/Cathedral Ceilings, Hardwood Floors, First Floor Bedroom, First Floor Full Bath | |
| Range, Dishwasher, Refrigerator, Washer, Dryer, Disposal | |
| Not in DB | |
| Horse-Riding Trails | |
| — | |
| — | |
| — |
Tax History
| Year | Property Taxes |
|---|---|
| 2013 | $17,681 |
| 2020 | $17,331 |
Contact Agent
Nearby Similar Homes
Nearby Sold Comparables
Contact Agent
Listing Provided By
@properties



