11 Elsinoor Drive, Lincolnshire, Illinois 60069
$648,000
|
Sold
|
|
| Status: | Closed |
| Sqft: | 4,409 |
| Cost/Sqft: | $147 |
| Beds: | 4 |
| Baths: | 5 |
| Year Built: | 1989 |
| Property Taxes: | $21,056 |
| Days On Market: | 1798 |
| Lot Size: | 0,55 |
Description
A 2-Story Foyer Welcomes You to This Dramatic, Bright 4400+ sq ft, 5 BR, 4 1/2 BA Contemporary Ranch on Over 1/2 Acre w/2nd Story Loft, Bedroom & Bath. Features Vaulted Ceilings, Skylights, Hardwood Floors. Huge (27' x 26') 2-Story Great Room w/Marble Gas Fireplace & Sliders out to Expansive Deck, Open & Adjacent to Big White Contemporary Kitchen feat. Huge Island, Stainless SubZero Fridge & Freezer, Dbl-Ovens, Tons of Windows, Counter Space & Cabinetry, Work Station. Living Room w/Floating Marble Gas Fireplace, Separate Dining Room, Study w/Glass French Doors, Incredible 26' x 21' Master Suite w/Vaulted Ceilings, Huge Walk-in Closet, Sliders out to Private Patio & Marble Bath w/Spa Tub & Steam Shower Dbl. Sinks. 2 Addtl. Spacious BR's, one En-Suite, 1st Flr Laundry. Finshed Dry Basement w/Rec Rm, Theater, Exer Rm, 5th BR. 2 Newer (2011) Furnaces/Humid. Big 2-Car Att. Garage. Area Features Spring Lake Beach/Park, Paddling, Golf, Tennis, Shoppng, Restaurants, Award-Winning Stevenson HS!
Property Specifics
| Single Family | |
| — | |
| Ranch | |
| 1989 | |
| Partial | |
| — | |
| No | |
| 0.55 |
| Lake | |
| — | |
| 0 / Not Applicable | |
| None | |
| Lake Michigan,Public | |
| Public Sewer | |
| 11030773 | |
| 15232090070000 |
Nearby Schools
| NAME: | DISTRICT: | DISTANCE: | |
|---|---|---|---|
|
Grade School
Laura B Sprague School |
103 | — | |
|
Middle School
Daniel Wright Junior High School |
103 | Not in DB | |
|
High School
Adlai E Stevenson High School |
125 | Not in DB | |
Property History
| DATE: | EVENT: | PRICE: | SOURCE: |
|---|---|---|---|
| 30 Jun, 2021 | Sold | $648,000 | MRED MLS |
| 30 Mar, 2021 | Under contract | $649,000 | MRED MLS |
| 24 Mar, 2021 | Listed for sale | $649,000 | MRED MLS |
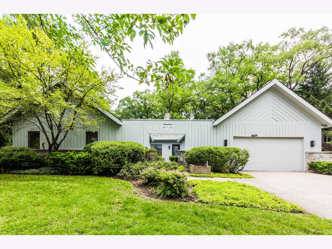
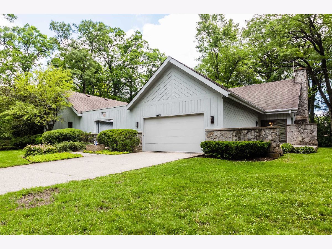
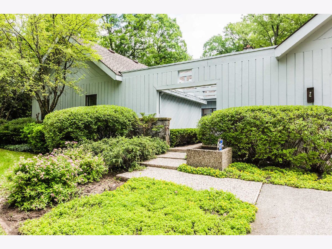
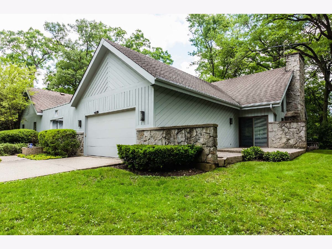
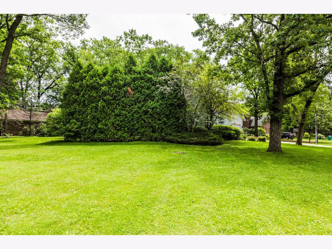
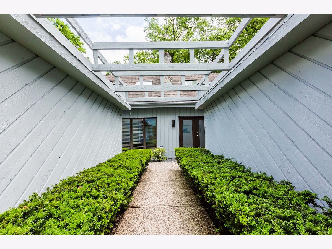
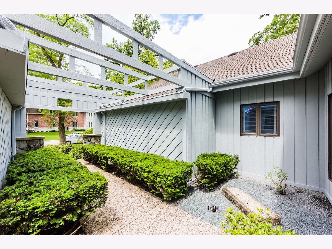
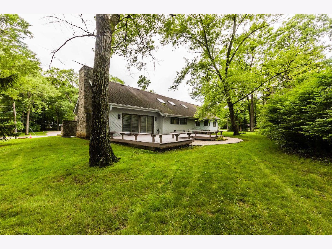
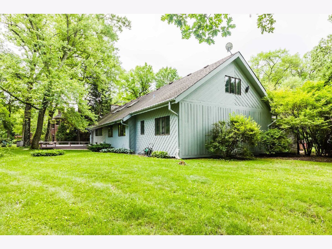
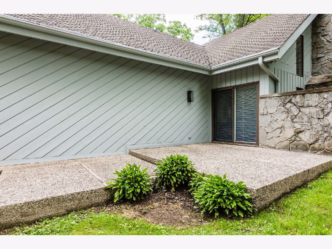
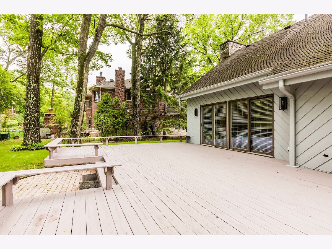
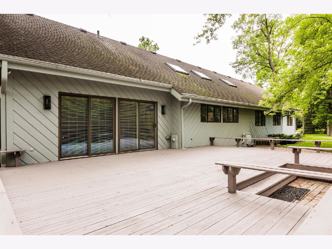
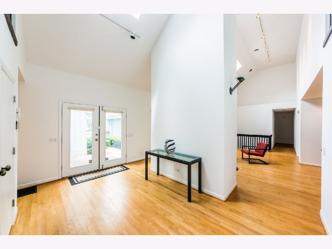
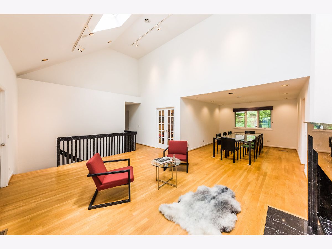
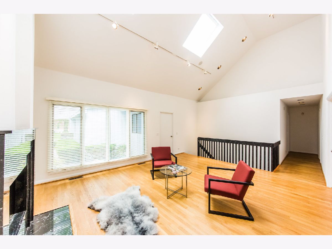
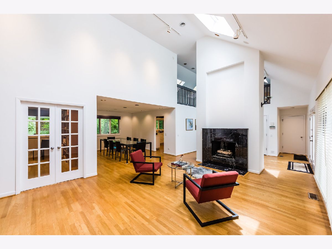
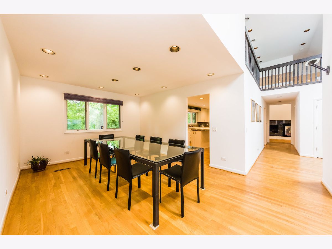
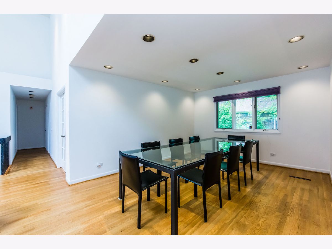
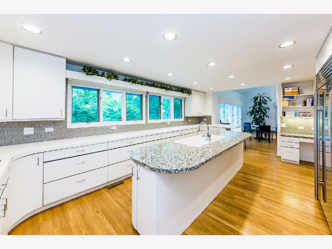
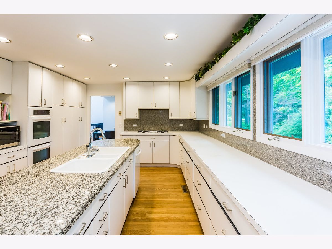
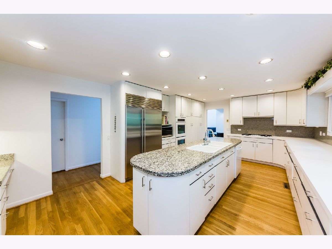
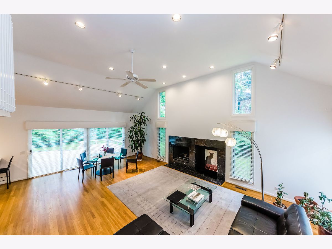
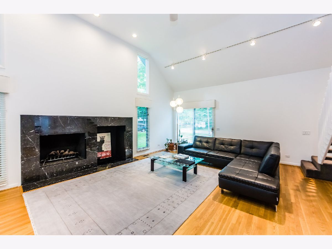
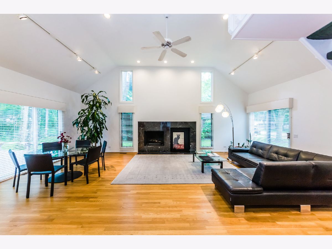
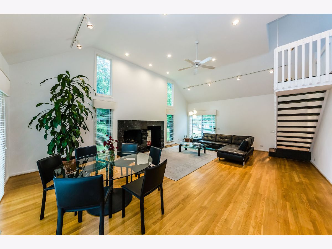
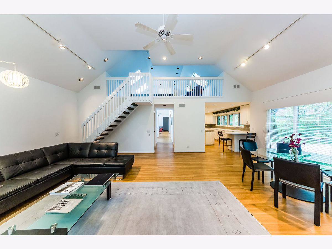
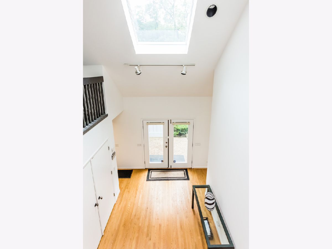
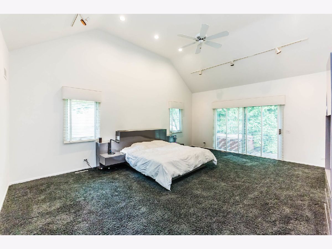
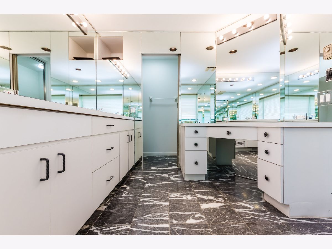
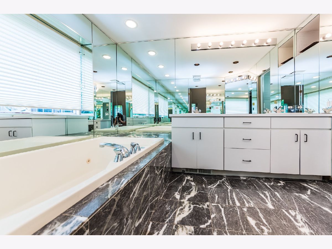
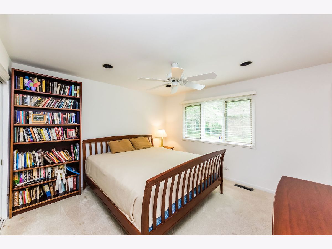
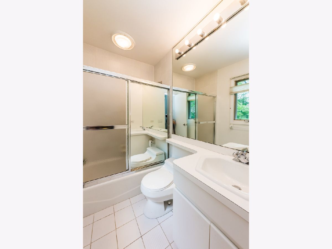
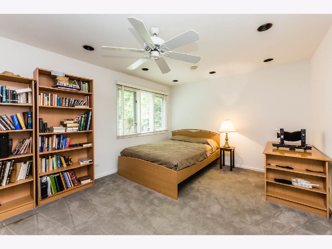
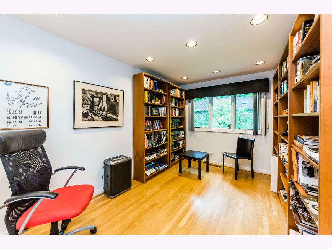
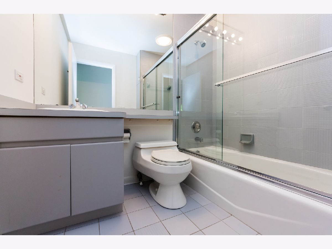
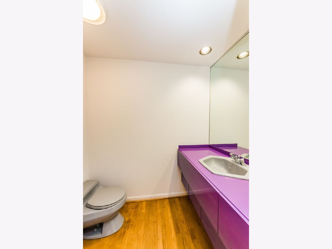
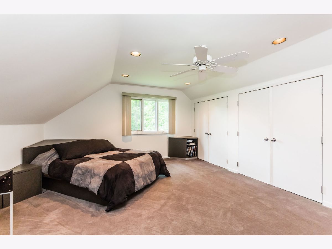
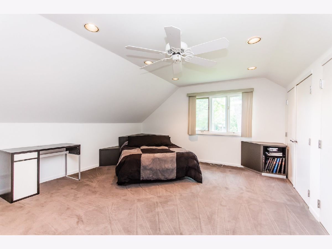
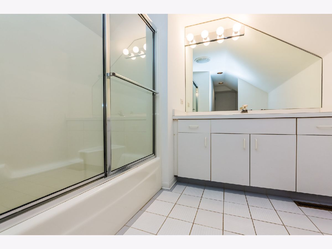
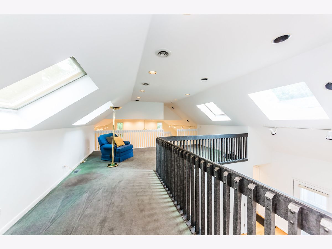
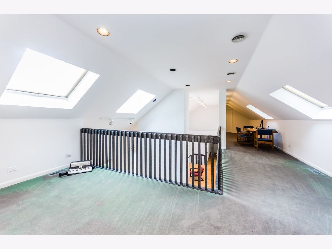
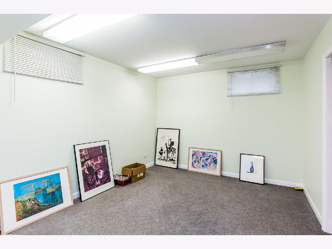
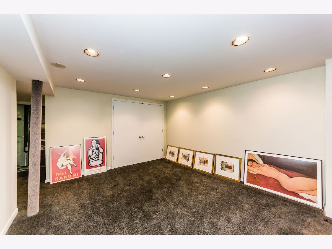
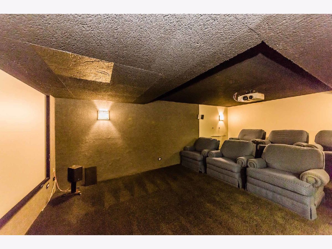
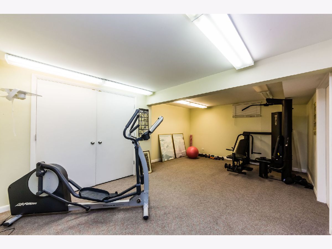
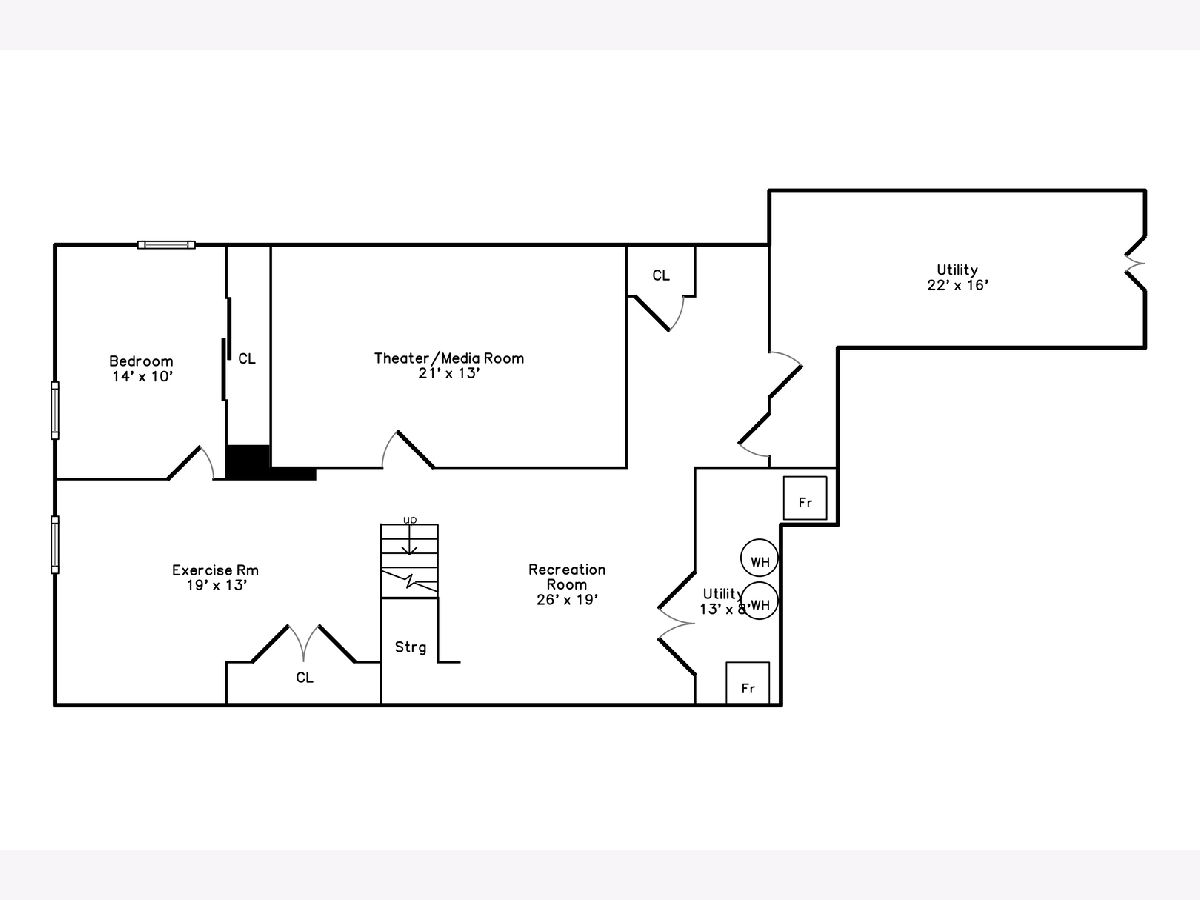
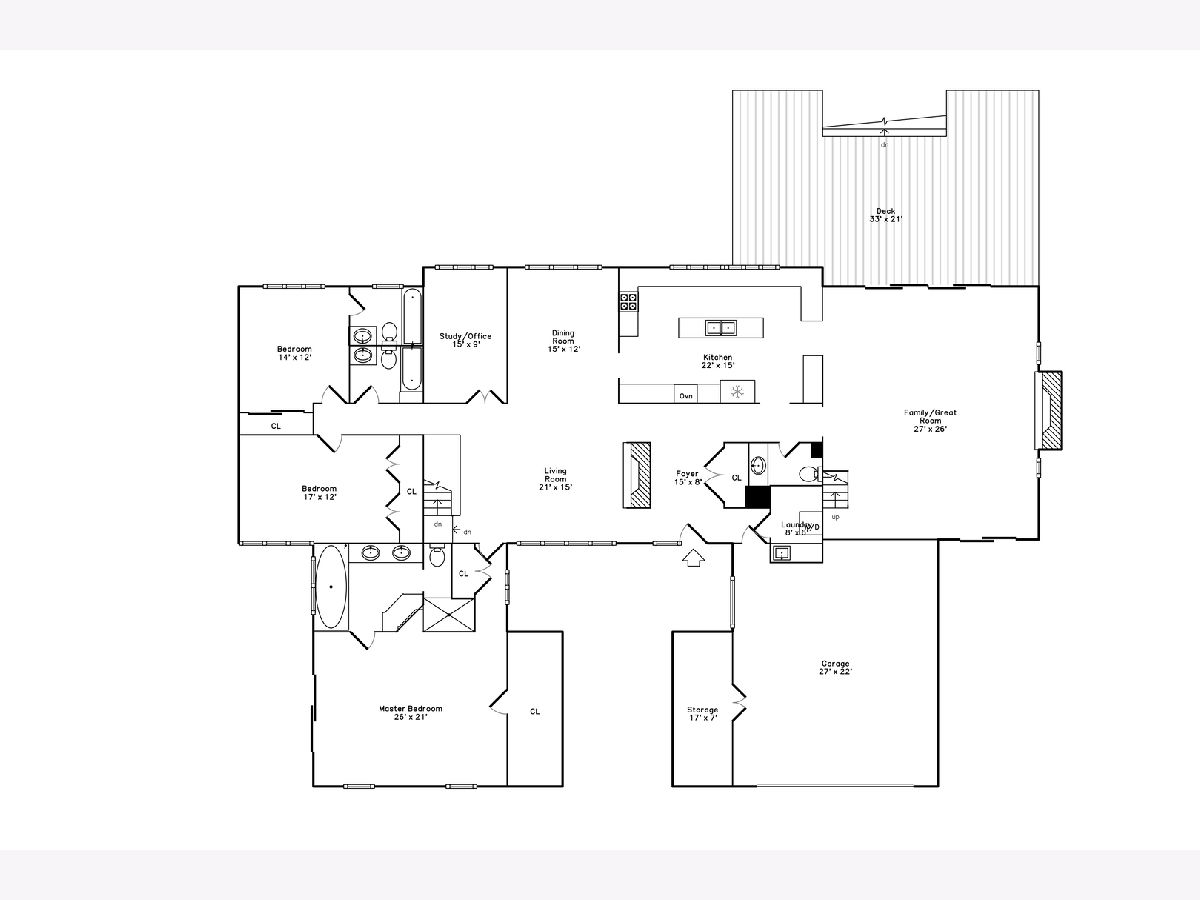
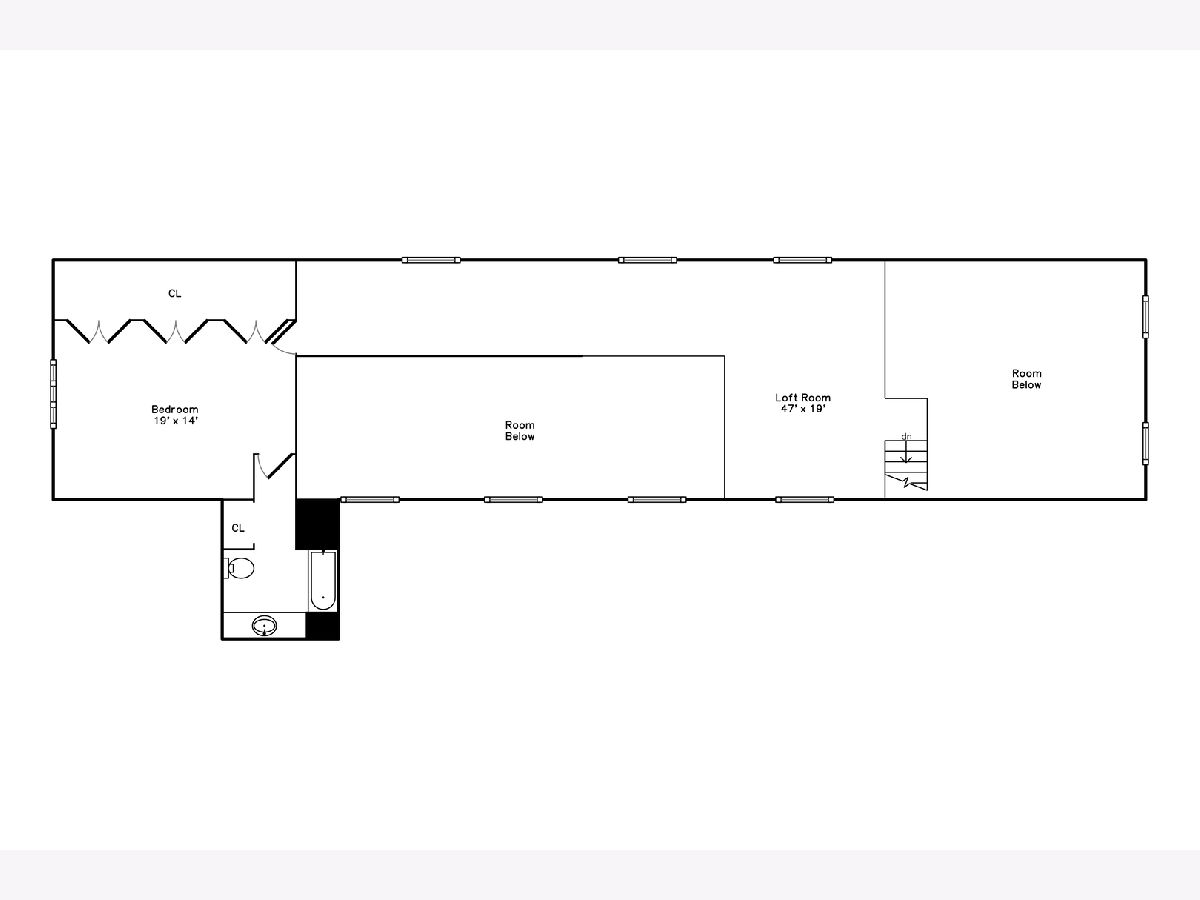
Room Specifics
Total Bedrooms: 5
Bedrooms Above Ground: 4
Bedrooms Below Ground: 1
Dimensions: —
Floor Type: Carpet
Dimensions: —
Floor Type: Carpet
Dimensions: —
Floor Type: Carpet
Dimensions: —
Floor Type: —
Full Bathrooms: 5
Bathroom Amenities: —
Bathroom in Basement: 0
Rooms: Bedroom 5,Office,Loft,Recreation Room,Exercise Room,Theatre Room,Foyer,Utility Room-Lower Level,Walk In Closet,Deck
Basement Description: Finished,Crawl
Other Specifics
| 2.1 | |
| Concrete Perimeter | |
| Concrete | |
| Deck, Patio | |
| Irregular Lot,Landscaped | |
| 200 X 18 X 31 X 32 X 79 X | |
| — | |
| Full | |
| — | |
| Double Oven, Dishwasher, High End Refrigerator, Freezer, Washer, Dryer, Disposal, Cooktop, Built-In Oven | |
| Not in DB | |
| Park, Lake, Curbs | |
| — | |
| — | |
| — |
Tax History
| Year | Property Taxes |
|---|---|
| 2021 | $21,056 |
Contact Agent
Nearby Similar Homes
Nearby Sold Comparables
Contact Agent
Listing Provided By
@properties







