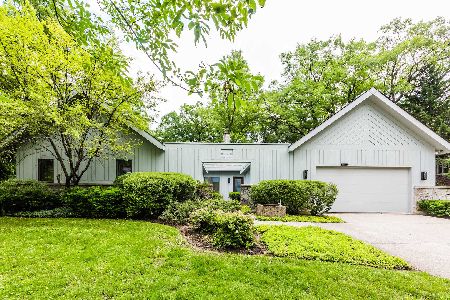9 Elsinoor Drive, Lincolnshire, Illinois 60069
$1,175,000
|
Sold
|
|
| Status: | Closed |
| Sqft: | 4,640 |
| Cost/Sqft: | $269 |
| Beds: | 4 |
| Baths: | 6 |
| Year Built: | 2007 |
| Property Taxes: | $28,375 |
| Days On Market: | 3882 |
| Lot Size: | 0,50 |
Description
Luxury custom home, finest amenities & millwork, 10' ceilings all 3 levels, Brazilian Cherry hrdwd. Gourmet kitchen w/high-end appls & island. 1st flr office/BR w/full BA. Master suite w/2 walk-ins, luxurious bath w/whirlpl & steam shower, heated flr. All BRs generously sized & ensuite w/luxury baths. Finished LL w/wet bar, theatre, exc/library, sauna & huge play area. Private patio w/grill & fireplace. 4-car garage!
Property Specifics
| Single Family | |
| — | |
| Traditional | |
| 2007 | |
| Full | |
| — | |
| No | |
| 0.5 |
| Lake | |
| — | |
| 0 / Not Applicable | |
| None | |
| Lake Michigan | |
| Public Sewer | |
| 08978897 | |
| 15232090080000 |
Nearby Schools
| NAME: | DISTRICT: | DISTANCE: | |
|---|---|---|---|
|
Grade School
Laura B Sprague School |
103 | — | |
|
Middle School
Daniel Wright Junior High School |
103 | Not in DB | |
|
High School
Adlai E Stevenson High School |
125 | Not in DB | |
|
Alternate Elementary School
Half Day School |
— | Not in DB | |
Property History
| DATE: | EVENT: | PRICE: | SOURCE: |
|---|---|---|---|
| 4 Mar, 2011 | Sold | $1,000,000 | MRED MLS |
| 4 Jan, 2011 | Under contract | $1,199,000 | MRED MLS |
| — | Last price change | $1,249,000 | MRED MLS |
| 30 Jul, 2010 | Listed for sale | $1,399,000 | MRED MLS |
| 9 Oct, 2015 | Sold | $1,175,000 | MRED MLS |
| 24 Aug, 2015 | Under contract | $1,249,000 | MRED MLS |
| 10 Jul, 2015 | Listed for sale | $1,249,000 | MRED MLS |
Room Specifics
Total Bedrooms: 4
Bedrooms Above Ground: 4
Bedrooms Below Ground: 0
Dimensions: —
Floor Type: Hardwood
Dimensions: —
Floor Type: Hardwood
Dimensions: —
Floor Type: Hardwood
Full Bathrooms: 6
Bathroom Amenities: Whirlpool,Separate Shower,Steam Shower,Double Sink,Bidet
Bathroom in Basement: 1
Rooms: Eating Area,Exercise Room,Office,Play Room,Recreation Room,Theatre Room
Basement Description: Finished
Other Specifics
| 4 | |
| Concrete Perimeter | |
| Brick,Circular | |
| Brick Paver Patio, Storms/Screens, Outdoor Fireplace | |
| — | |
| 98X222X112X196 | |
| Unfinished | |
| Full | |
| Sauna/Steam Room, Bar-Wet, First Floor Bedroom, First Floor Laundry, Second Floor Laundry, First Floor Full Bath | |
| Double Oven, Range, Microwave, Dishwasher, High End Refrigerator, Washer, Dryer, Disposal, Stainless Steel Appliance(s), Wine Refrigerator | |
| Not in DB | |
| Tennis Courts, Street Paved | |
| — | |
| — | |
| Wood Burning, Gas Starter |
Tax History
| Year | Property Taxes |
|---|---|
| 2011 | $25,281 |
| 2015 | $28,375 |
Contact Agent
Nearby Similar Homes
Nearby Sold Comparables
Contact Agent
Listing Provided By
Berkshire Hathaway HomeServices KoenigRubloff








