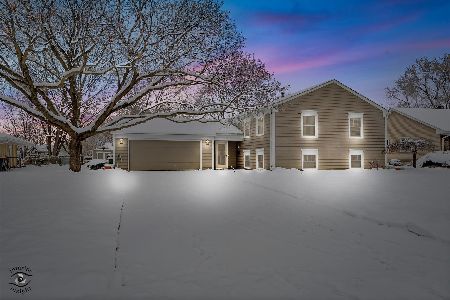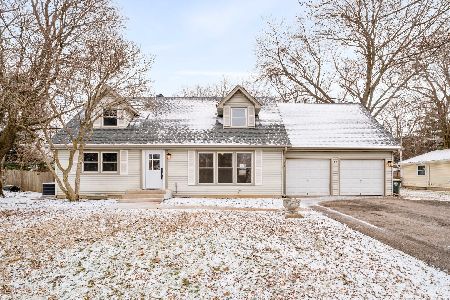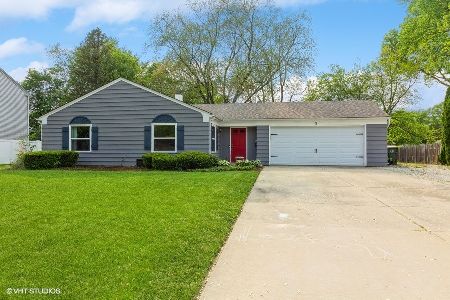53 Brockway Drive, Oswego, Illinois 60543
$361,000
|
Sold
|
|
| Status: | Closed |
| Sqft: | 1,796 |
| Cost/Sqft: | $194 |
| Beds: | 3 |
| Baths: | 3 |
| Year Built: | 1978 |
| Property Taxes: | $0 |
| Days On Market: | 1777 |
| Lot Size: | 0,40 |
Description
Prepare to be wowed by all the updates in this expanded ranch home in the Eastern 1/2 of Oswego. Enter into the main floor open living space with living room, dining room and kitchen centered around a see-through, marble faced fireplace. This dream kitchen features an island that seats 7+, upgraded stainless steel appliances, white cabinets, and quartz counters. Sliding doors lead you out to the finished sun room/den area connected to the large, composite deck, all overlooking the serene pond and back yard space with a covered, lighted walkway around house and a magnificent patio area with firepit and additional lighting lakeside. Master bedroom suite with newly remodeled bathroom includes double sink vanity and extra large shower with full body spray and rain shower head. 2 additional first floor bedrooms, additional updated full bathroom and laundry complete 1,796 square feet of main level living space. Open stairwell leads to full, finished basement with family room, exercise area, 3 large bedrooms, updated full bathroom and large storage/utility room. New roof, new American Standard furnace and central air, New Pelican Water Whole House Filter and Natural Water Softener, and newer exterior siding make this home a show stopper. Taxes with only a homeowners exemption would be $6668.60 for 2019.
Property Specifics
| Single Family | |
| — | |
| Ranch | |
| 1978 | |
| Full | |
| — | |
| Yes | |
| 0.4 |
| Kendall | |
| — | |
| 300 / Annual | |
| Other | |
| Public | |
| Public Sewer | |
| 11011158 | |
| 0308426020 |
Nearby Schools
| NAME: | DISTRICT: | DISTANCE: | |
|---|---|---|---|
|
Grade School
Old Post Elementary School |
308 | — | |
|
Middle School
Thompson Junior High School |
308 | Not in DB | |
|
High School
Oswego High School |
308 | Not in DB | |
Property History
| DATE: | EVENT: | PRICE: | SOURCE: |
|---|---|---|---|
| 22 Apr, 2021 | Sold | $361,000 | MRED MLS |
| 14 Mar, 2021 | Under contract | $349,000 | MRED MLS |
| 10 Mar, 2021 | Listed for sale | $349,000 | MRED MLS |

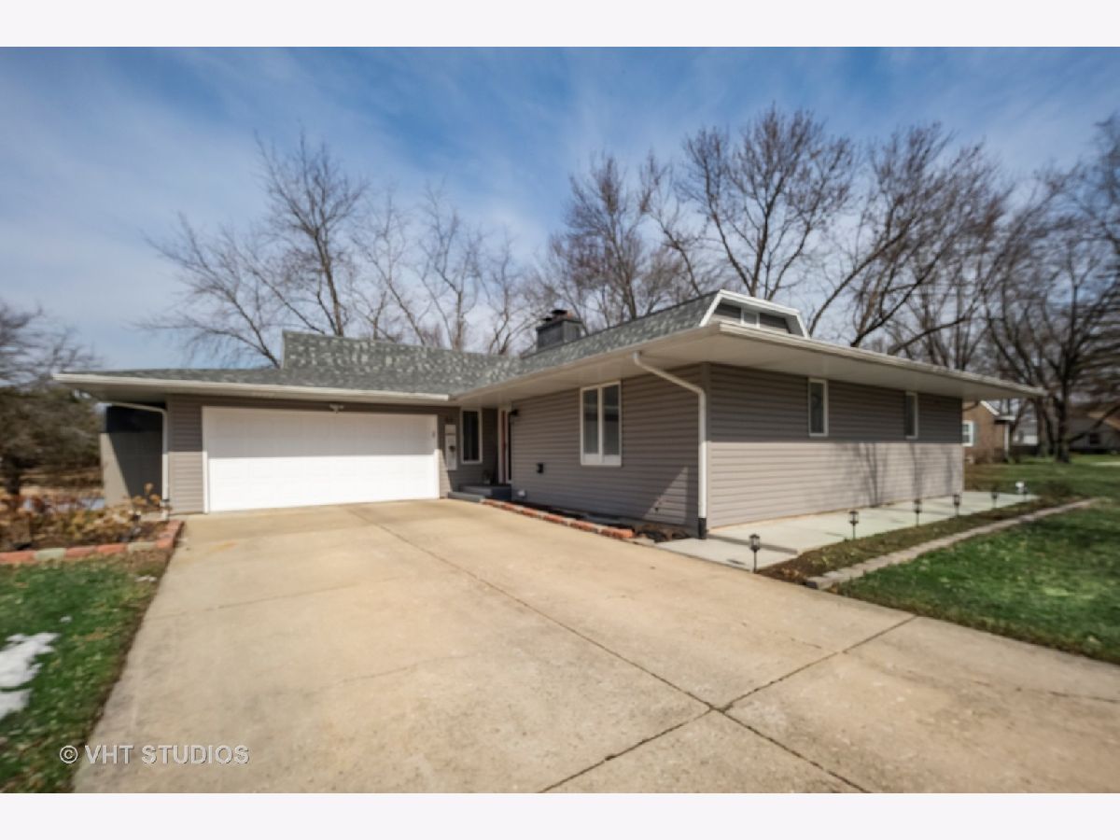

















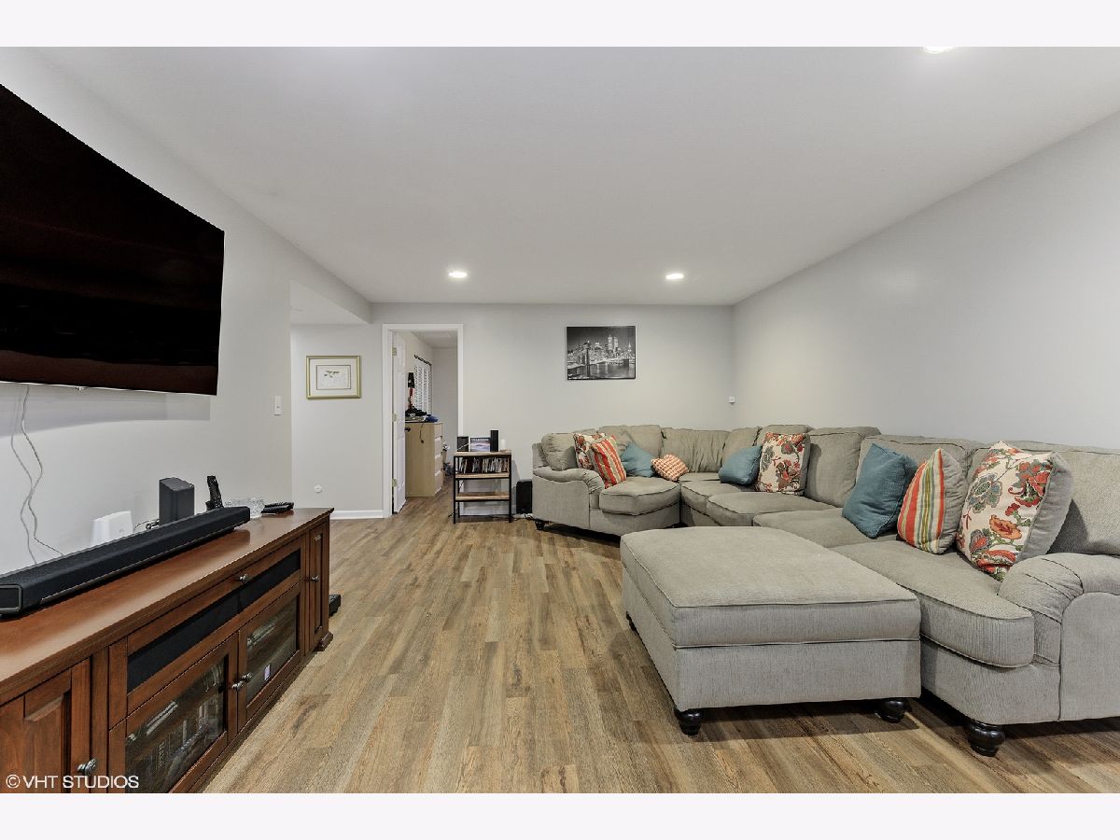





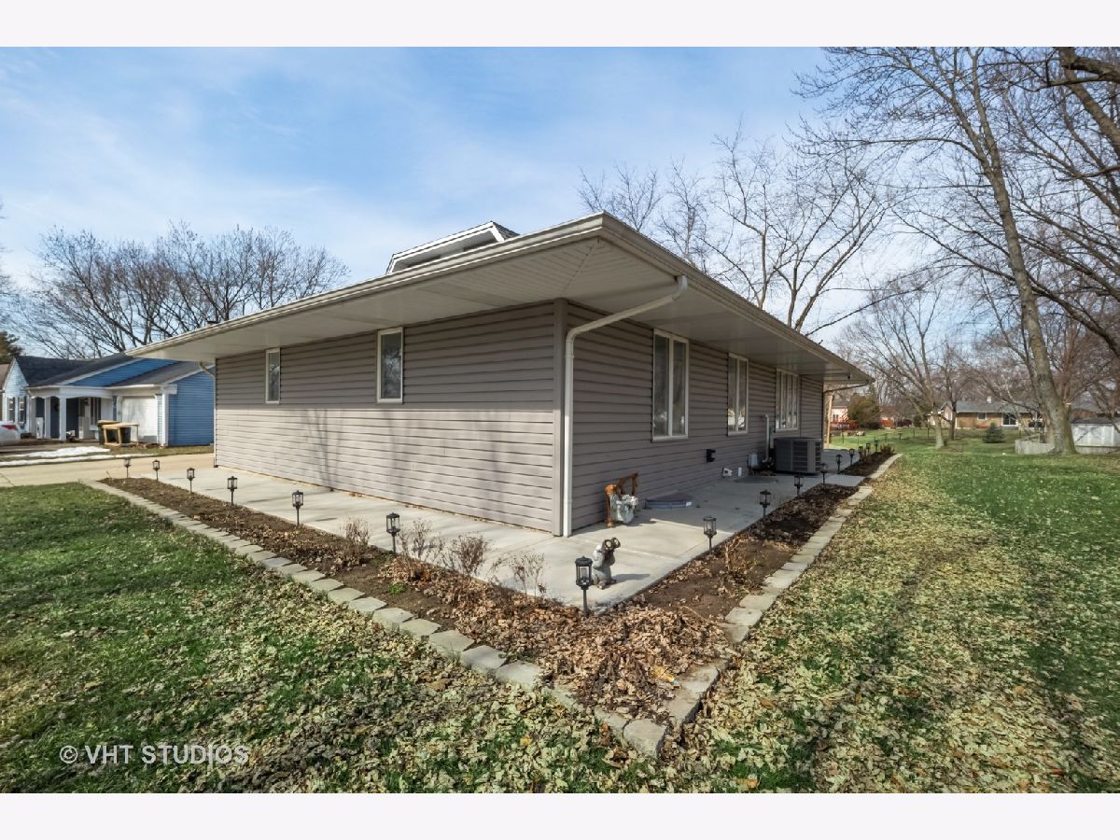
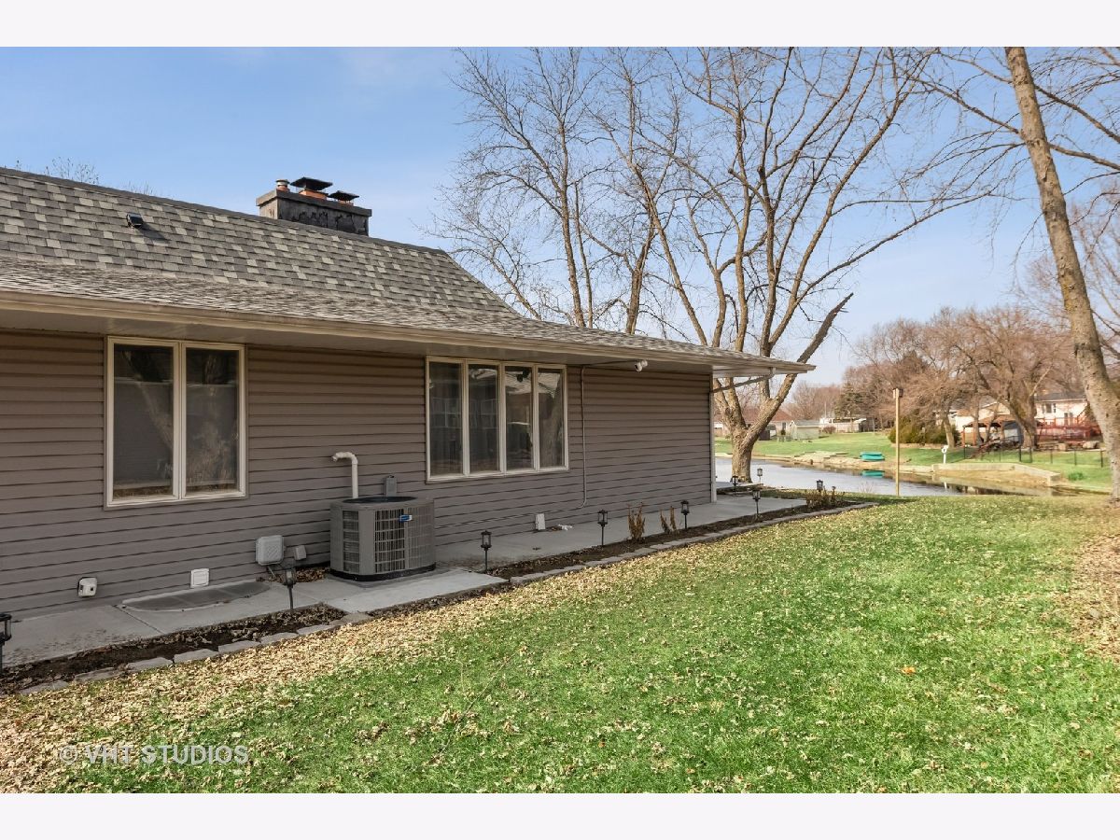



Room Specifics
Total Bedrooms: 6
Bedrooms Above Ground: 3
Bedrooms Below Ground: 3
Dimensions: —
Floor Type: Hardwood
Dimensions: —
Floor Type: Hardwood
Dimensions: —
Floor Type: Other
Dimensions: —
Floor Type: —
Dimensions: —
Floor Type: —
Full Bathrooms: 3
Bathroom Amenities: Double Sink,Full Body Spray Shower
Bathroom in Basement: 1
Rooms: Bedroom 5,Bedroom 6,Heated Sun Room,Exercise Room,Storage
Basement Description: Finished,Egress Window
Other Specifics
| 2 | |
| Concrete Perimeter | |
| Concrete | |
| Deck, Storms/Screens, Fire Pit | |
| Pond(s),Water Rights,Mature Trees | |
| 96X122X172X59X179X131 | |
| — | |
| Full | |
| Vaulted/Cathedral Ceilings, Skylight(s), Hardwood Floors, First Floor Bedroom, First Floor Laundry, First Floor Full Bath | |
| — | |
| Not in DB | |
| Park, Lake, Water Rights, Curbs, Sidewalks, Street Lights, Street Paved | |
| — | |
| — | |
| Double Sided, Wood Burning, Attached Fireplace Doors/Screen, Gas Log, Gas Starter |
Tax History
| Year | Property Taxes |
|---|
Contact Agent
Nearby Similar Homes
Nearby Sold Comparables
Contact Agent
Listing Provided By
Baird & Warner

