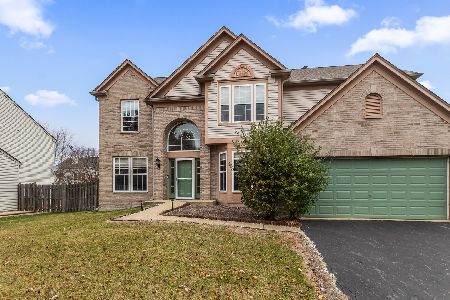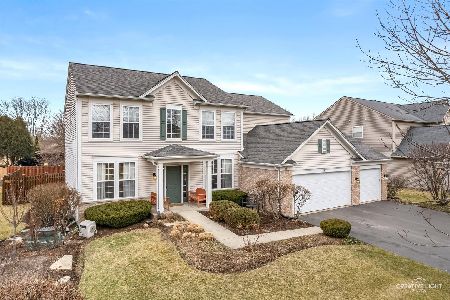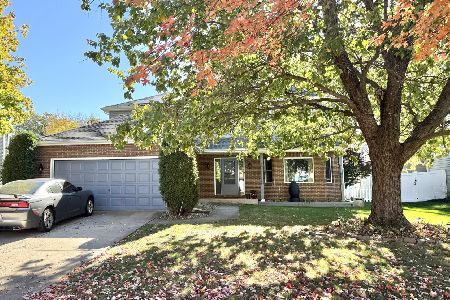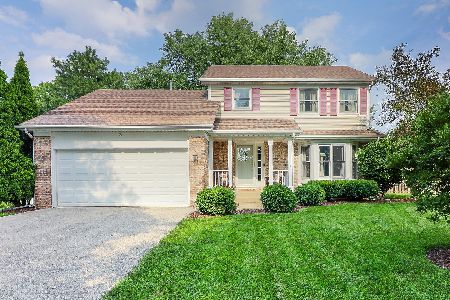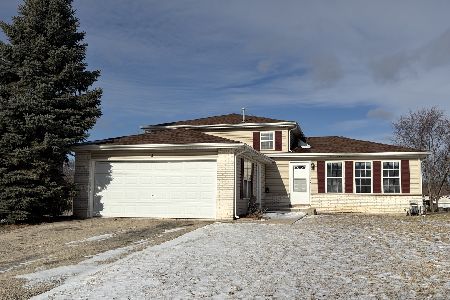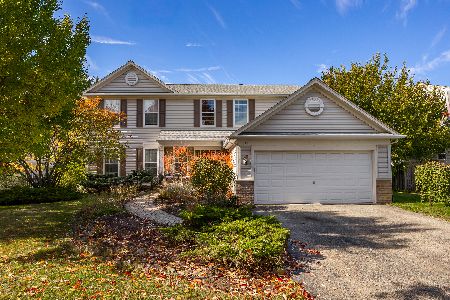11 Firethorn Court, Bolingbrook, Illinois 60490
$385,000
|
Sold
|
|
| Status: | Closed |
| Sqft: | 3,036 |
| Cost/Sqft: | $130 |
| Beds: | 4 |
| Baths: | 4 |
| Year Built: | 2003 |
| Property Taxes: | $14,128 |
| Days On Market: | 1984 |
| Lot Size: | 0,27 |
Description
One of the best locations in Bolingbrook!! Gorgeous views of the Dupage River Preserve from every year window. Enjoy the peace and tranquility of this awesome setting. Fantastic cul-de-sac location and just steps to Champion Park. This is one of the largest Models in the Augusta Village Links subdivision-offering 3036 sq ft of living space. Captivating two story entry. Gleaming hardwood floors on the main level. Volume ceilings and a fireplace in the family room. Convenient main level den and laundry room area. Spacious kitchen features a pantry, center island, stainless steel appliances, corian counter tops and exquisite marble finishes. The master suite offers a HUGE walk in closet, tray ceilings and a private luxury bath complete with a double bowl vanity, marble tiled floors/walls, separate shower and soaking tub. And if that wasn't enough...this home has a fully finished walk-out basement that boasts a huge rec room area, 3rd full bath, 5th bedroom and plenty of storage space. This home was just freshly painted throughout. Features brand new carpeting, marble tile finishes in the kitchen and baths (2017), and new roof and gutters in late 2019. White trim and doors throughout. 3 Car attached garage offers plenty of parking. Don't miss out on this great location!
Property Specifics
| Single Family | |
| — | |
| Traditional | |
| 2003 | |
| Full,Walkout | |
| — | |
| No | |
| 0.27 |
| Will | |
| Augusta Village Links | |
| 368 / Annual | |
| None | |
| Public | |
| Public Sewer | |
| 10881677 | |
| 1202073010520000 |
Nearby Schools
| NAME: | DISTRICT: | DISTANCE: | |
|---|---|---|---|
|
Grade School
Pioneer Elementary School |
365U | — | |
|
Middle School
Brooks Middle School |
365U | Not in DB | |
|
High School
Bolingbrook High School |
365U | Not in DB | |
Property History
| DATE: | EVENT: | PRICE: | SOURCE: |
|---|---|---|---|
| 16 Dec, 2020 | Sold | $385,000 | MRED MLS |
| 19 Oct, 2020 | Under contract | $394,900 | MRED MLS |
| — | Last price change | $399,900 | MRED MLS |
| 24 Sep, 2020 | Listed for sale | $399,900 | MRED MLS |
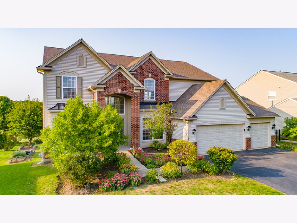
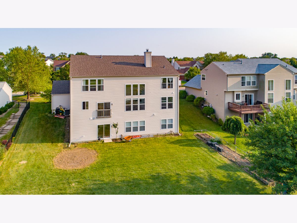
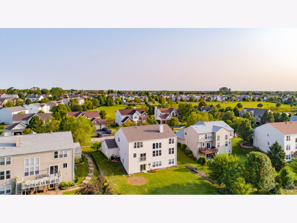
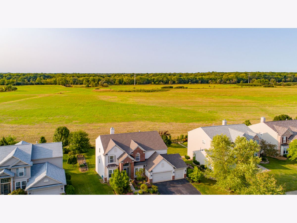
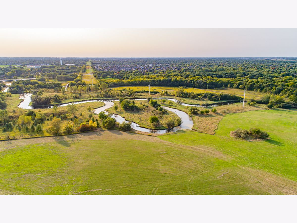
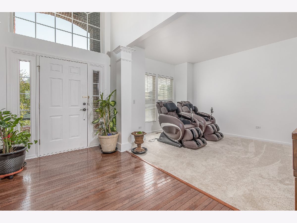
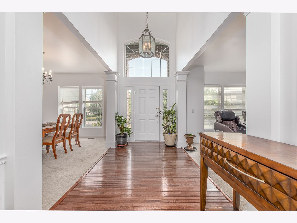
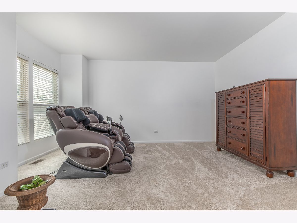
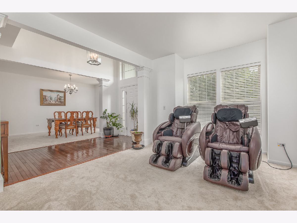
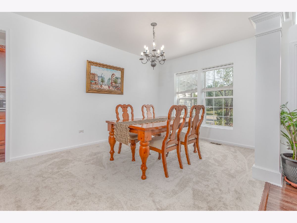
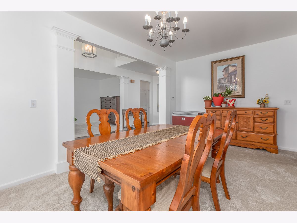
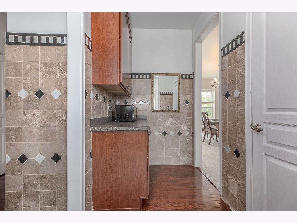
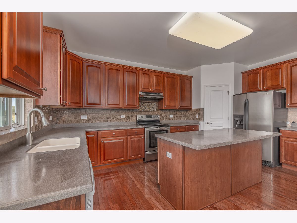
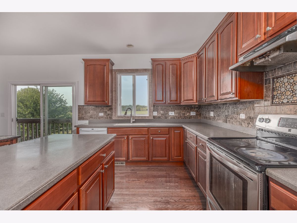
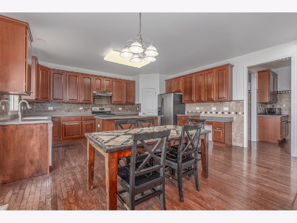
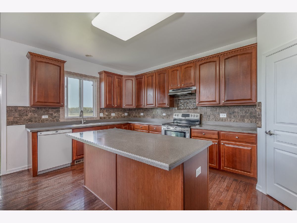
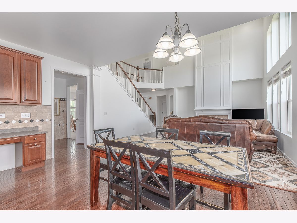
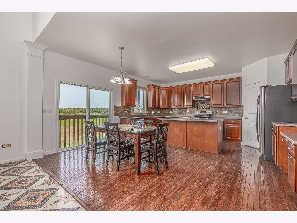
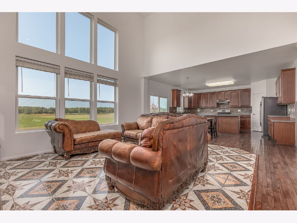
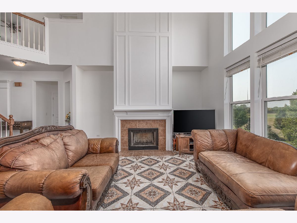
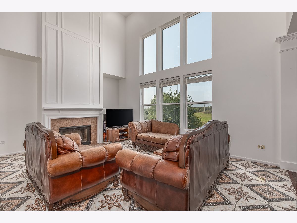
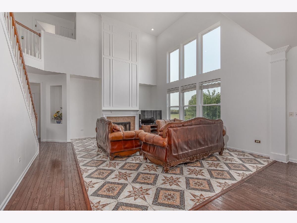
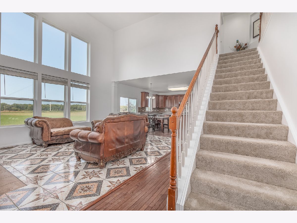
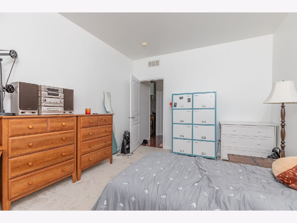
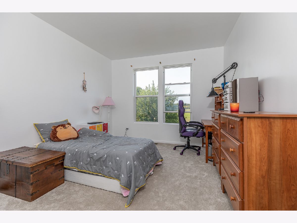
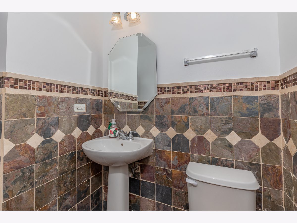
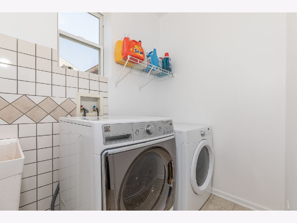
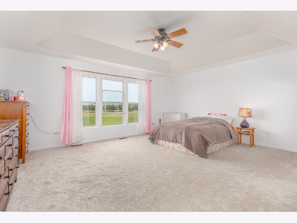
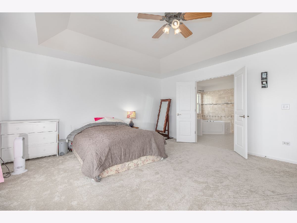
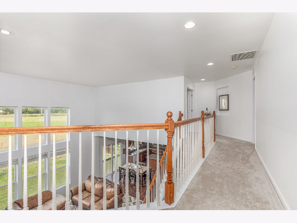
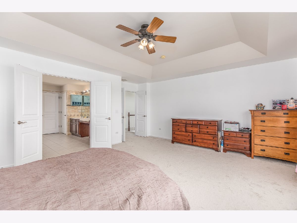
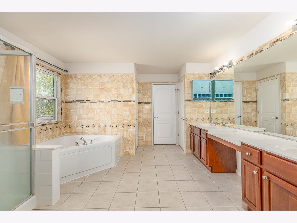
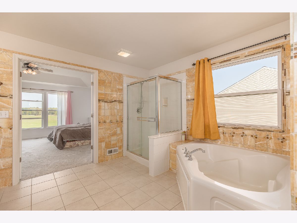
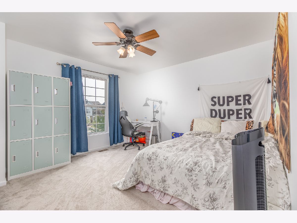
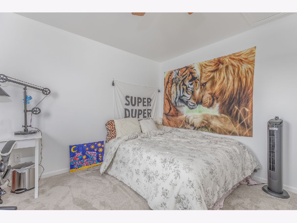
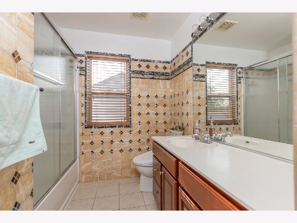
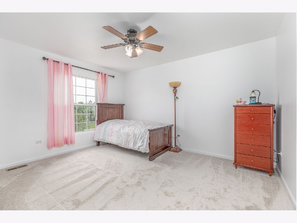
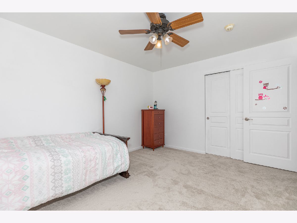
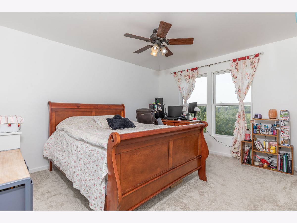
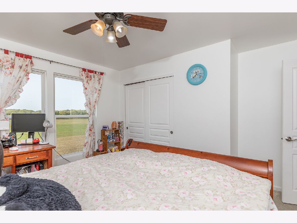
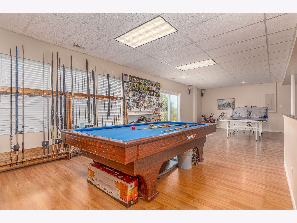
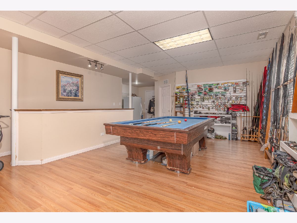
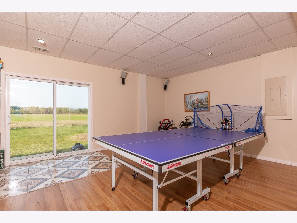
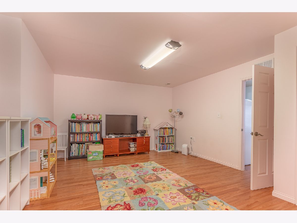
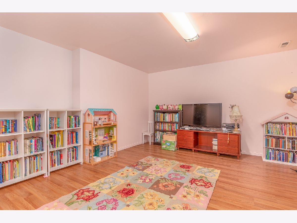
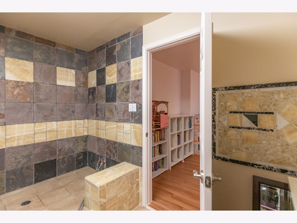
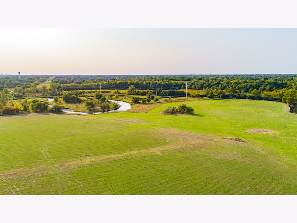
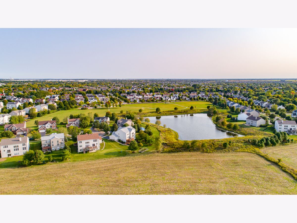
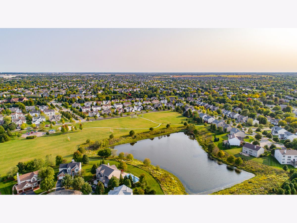
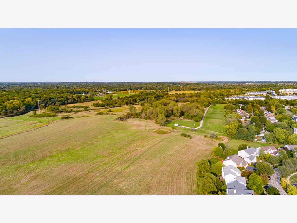
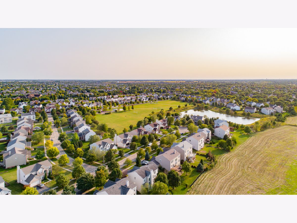
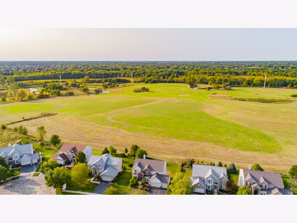
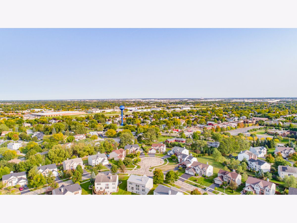
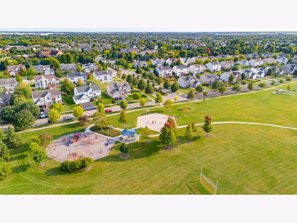
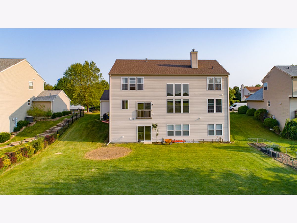
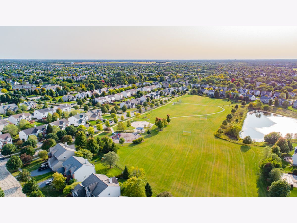
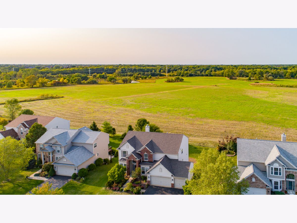
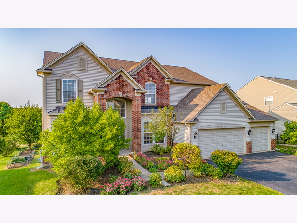
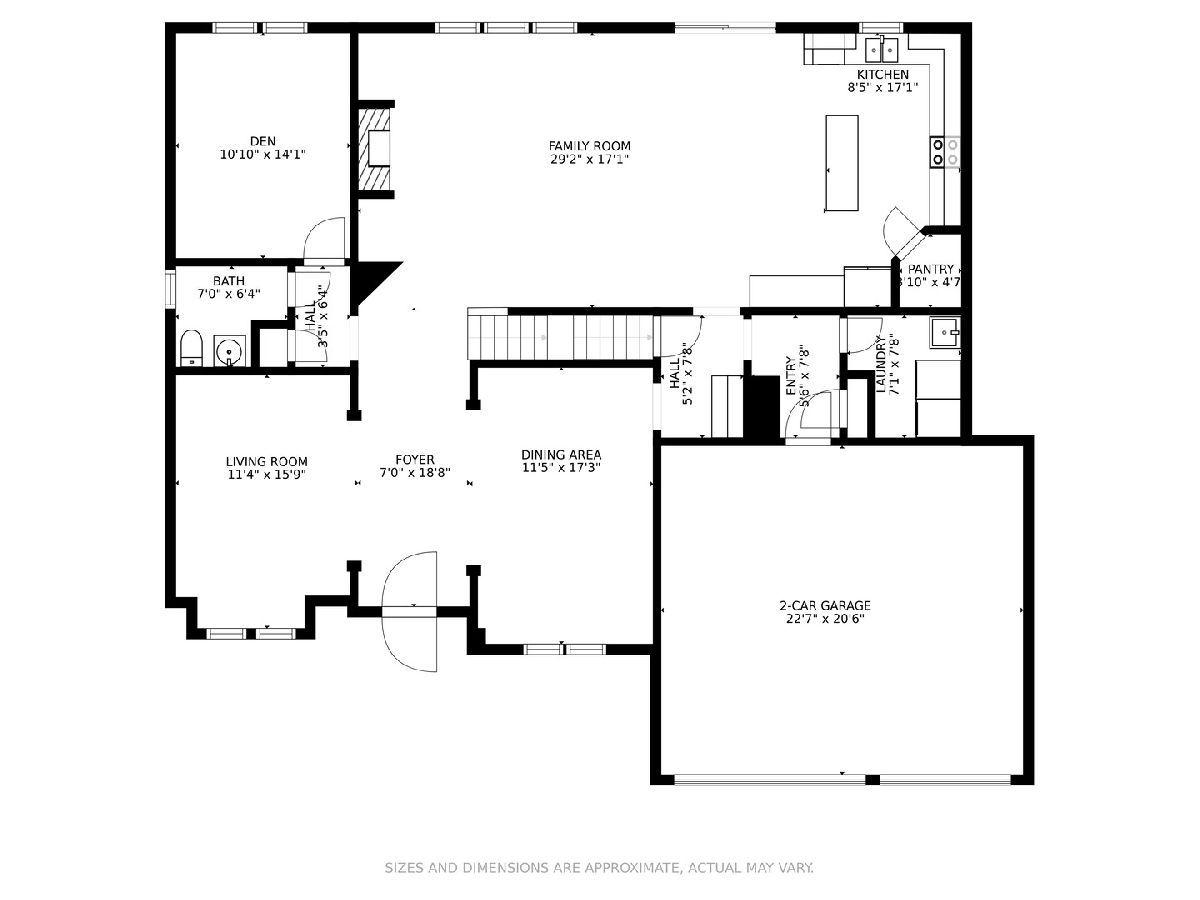
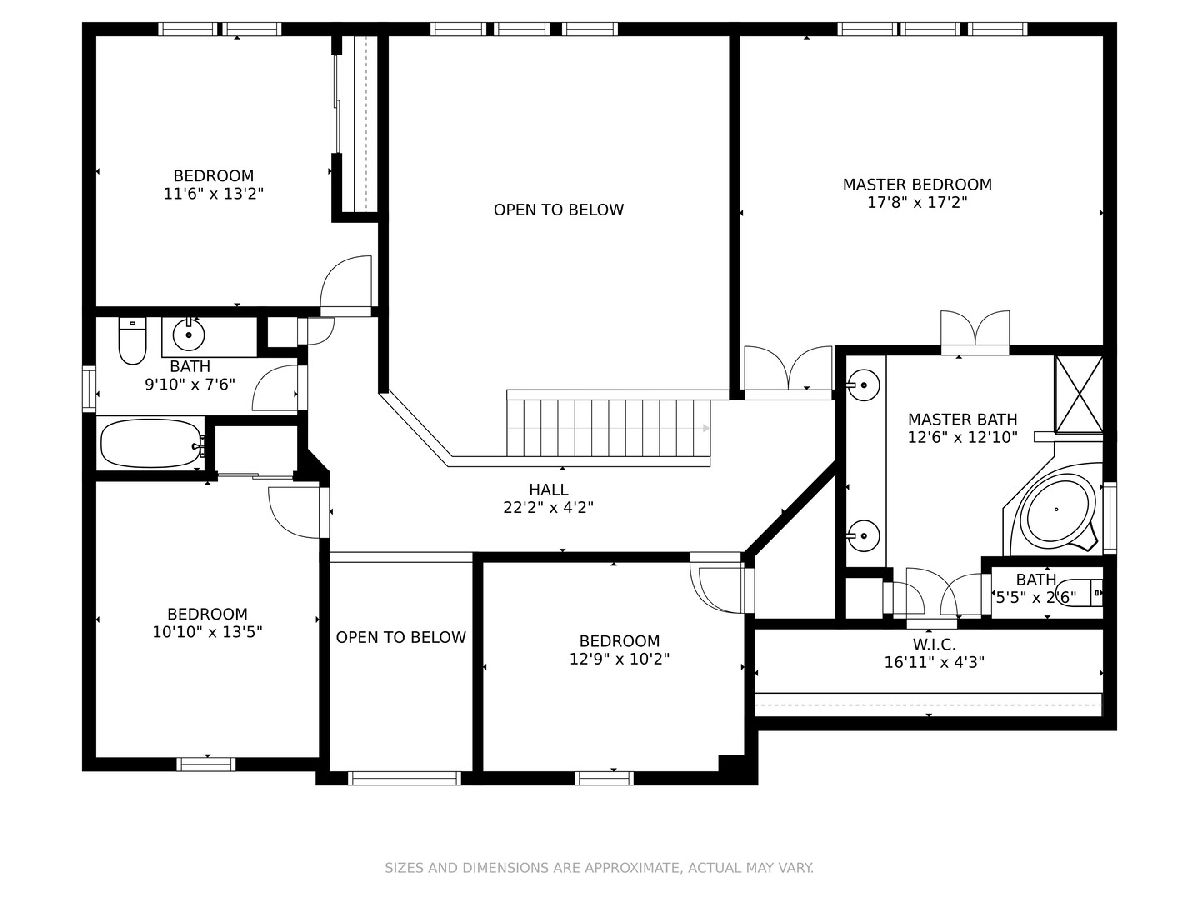
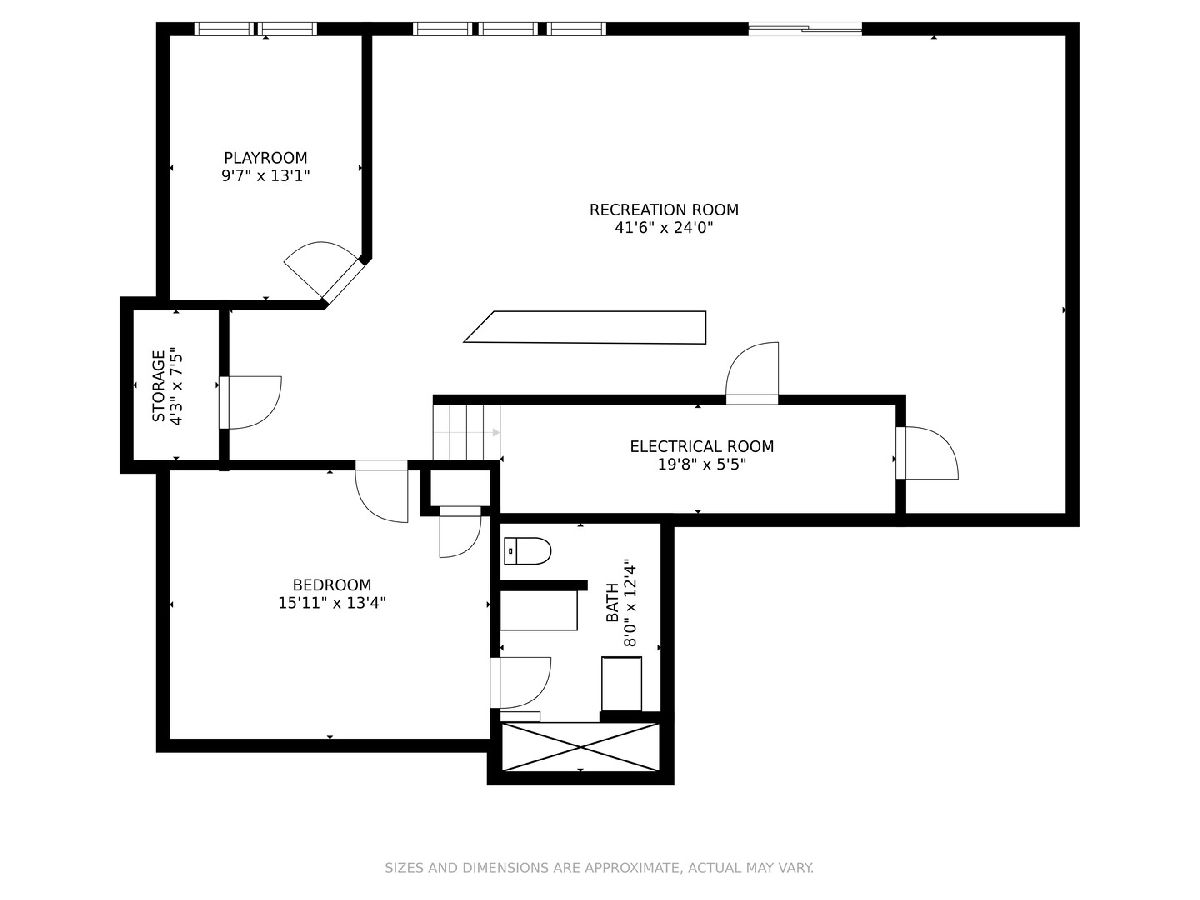
Room Specifics
Total Bedrooms: 5
Bedrooms Above Ground: 4
Bedrooms Below Ground: 1
Dimensions: —
Floor Type: Carpet
Dimensions: —
Floor Type: Carpet
Dimensions: —
Floor Type: Carpet
Dimensions: —
Floor Type: —
Full Bathrooms: 4
Bathroom Amenities: Separate Shower,Double Sink,Soaking Tub
Bathroom in Basement: 1
Rooms: Den,Bedroom 5,Recreation Room,Foyer,Play Room
Basement Description: Finished,Rec/Family Area
Other Specifics
| 3 | |
| Concrete Perimeter | |
| Asphalt | |
| — | |
| Cul-De-Sac,Forest Preserve Adjacent | |
| 85X135X145X84 | |
| Full,Unfinished | |
| Full | |
| Vaulted/Cathedral Ceilings, Hardwood Floors, First Floor Laundry, Walk-In Closet(s) | |
| Range, Microwave, Dishwasher, Disposal | |
| Not in DB | |
| Park, Curbs, Sidewalks, Street Lights, Street Paved | |
| — | |
| — | |
| Wood Burning, Gas Starter |
Tax History
| Year | Property Taxes |
|---|---|
| 2020 | $14,128 |
Contact Agent
Nearby Similar Homes
Nearby Sold Comparables
Contact Agent
Listing Provided By
RE/MAX Professionals

