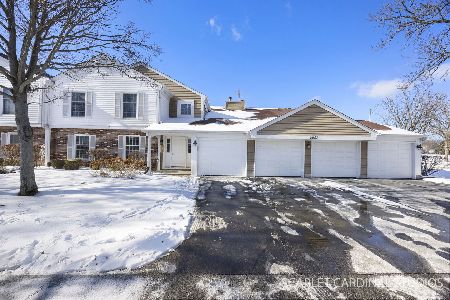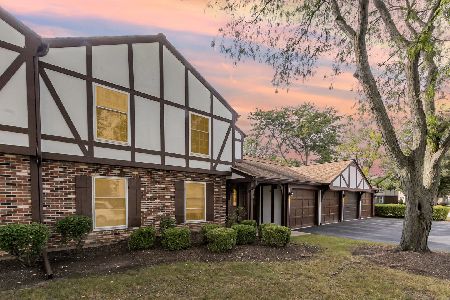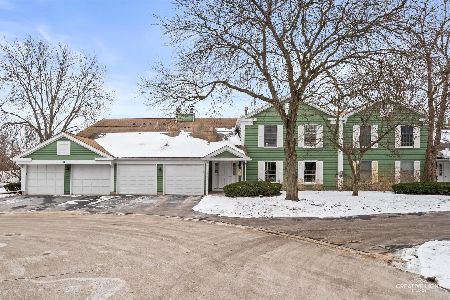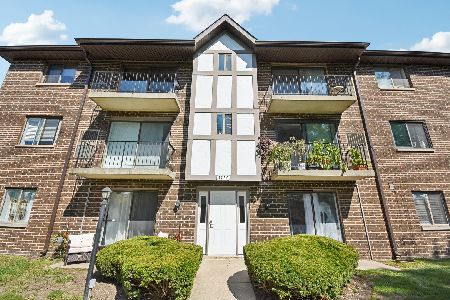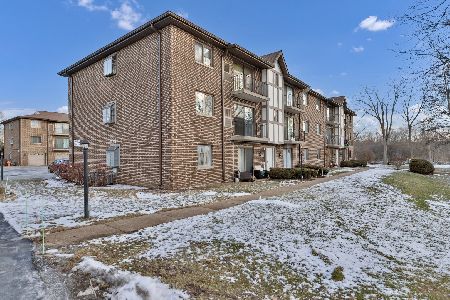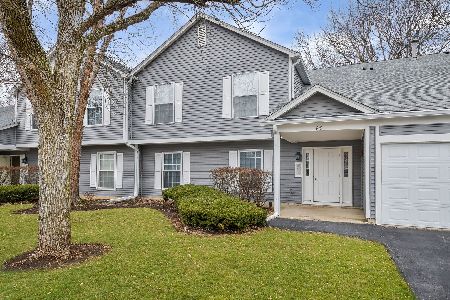11 Foxcroft Road, Naperville, Illinois 60565
$140,000
|
Sold
|
|
| Status: | Closed |
| Sqft: | 1,098 |
| Cost/Sqft: | $131 |
| Beds: | 2 |
| Baths: | 2 |
| Year Built: | 1991 |
| Property Taxes: | $2,618 |
| Days On Market: | 3607 |
| Lot Size: | 0,00 |
Description
RENOVATED CONDO WITH "CLOSE TO EVERYTHING" LOCATION! Rarely available in this area - a 2 bedroom, 2 bath condo with private master bath at a ROCK BOTTOM price! Fully remodeled when converted from to condos in 2004 and then further updated by current owners - Windows, patio door, range, dishwasher, washer/dryer, hot water heater, and bath remodel all completed in the past few years. Secure 2nd floor unit with balcony for grilling and chilling! Two designated parking spaces - garages may be available for separate purchase based on availability. Great social community with clubhouse and pool. Wonderful central Naperville location in highly acclaimed school district 203 and just minutes from vibrant downtown Naperville, the Dupage River Trail, highways, shopping and dining venues. The perfect place to start your happily ever after!
Property Specifics
| Condos/Townhomes | |
| 1 | |
| — | |
| 1991 | |
| None | |
| — | |
| No | |
| — |
| Du Page | |
| Foxcroft Condos | |
| 281 / Monthly | |
| Clubhouse,Pool,Exterior Maintenance,Lawn Care,Snow Removal | |
| Lake Michigan | |
| Public Sewer | |
| 09194007 | |
| 0831419012 |
Nearby Schools
| NAME: | DISTRICT: | DISTANCE: | |
|---|---|---|---|
|
Grade School
Maplebrook Elementary School |
203 | — | |
|
Middle School
Lincoln Junior High School |
203 | Not in DB | |
|
High School
Naperville Central High School |
203 | Not in DB | |
Property History
| DATE: | EVENT: | PRICE: | SOURCE: |
|---|---|---|---|
| 31 Mar, 2008 | Sold | $175,000 | MRED MLS |
| 11 Mar, 2008 | Under contract | $189,500 | MRED MLS |
| — | Last price change | $199,900 | MRED MLS |
| 15 Oct, 2007 | Listed for sale | $204,900 | MRED MLS |
| 6 May, 2016 | Sold | $140,000 | MRED MLS |
| 17 Apr, 2016 | Under contract | $144,250 | MRED MLS |
| 13 Apr, 2016 | Listed for sale | $144,250 | MRED MLS |
Room Specifics
Total Bedrooms: 2
Bedrooms Above Ground: 2
Bedrooms Below Ground: 0
Dimensions: —
Floor Type: Carpet
Full Bathrooms: 2
Bathroom Amenities: Soaking Tub
Bathroom in Basement: 0
Rooms: Walk In Closet
Basement Description: None
Other Specifics
| — | |
| Concrete Perimeter | |
| Asphalt | |
| Balcony | |
| Common Grounds | |
| COMMON | |
| — | |
| Full | |
| Hardwood Floors, Second Floor Laundry, Laundry Hook-Up in Unit | |
| Range, Microwave, Dishwasher, Refrigerator, Washer, Dryer, Disposal, Stainless Steel Appliance(s) | |
| Not in DB | |
| — | |
| — | |
| Party Room, Pool | |
| Wood Burning, Attached Fireplace Doors/Screen, Gas Starter |
Tax History
| Year | Property Taxes |
|---|---|
| 2008 | $3,294 |
| 2016 | $2,618 |
Contact Agent
Nearby Similar Homes
Nearby Sold Comparables
Contact Agent
Listing Provided By
Baird & Warner

