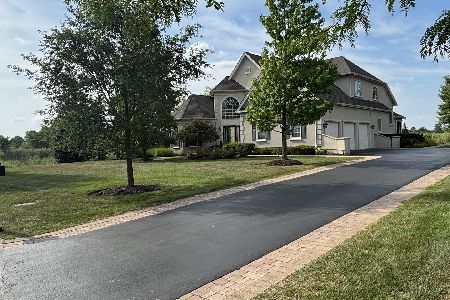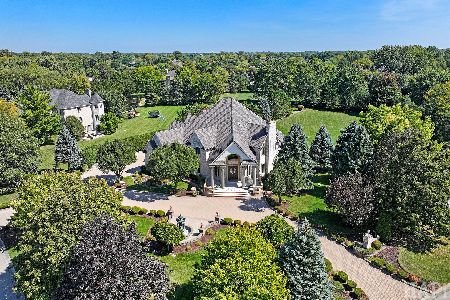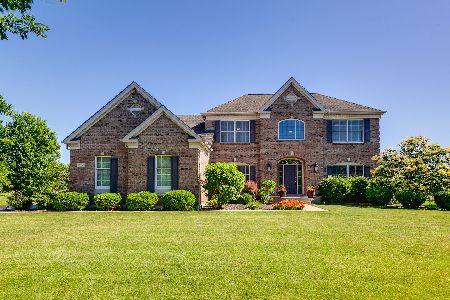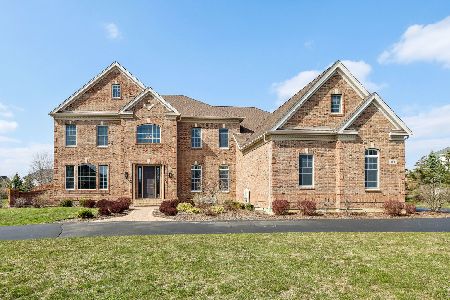11 Glacier Circle, South Barrington, Illinois 60010
$1,200,000
|
Sold
|
|
| Status: | Closed |
| Sqft: | 3,374 |
| Cost/Sqft: | $355 |
| Beds: | 5 |
| Baths: | 5 |
| Year Built: | 2007 |
| Property Taxes: | $17,956 |
| Days On Market: | 220 |
| Lot Size: | 0,00 |
Description
This luxury home built by Toll Brothers in 2009, offers an exceptional floor plan with 9-foot ceilings on both the first and second floors. Located in the desirable Woods of South Barrington, this property features 5+1 bedrooms and 4.1 bathrooms, with numerous upgrades enhancing its elegance and functionality. In 2023, the kitchen was fully remodeled to include painted cabinets, quartz countertops and backsplash, a new refrigerator, wall oven, microwave, gas stovetop, and a new drink refrigerator. Recent updates also include a new roof with oversized gutters and downspouts (2024), and a remodeled second-floor bathroom with new sink, countertop, and faucets (2024). The ejector pit and sump pump were replaced with a battery backup system in 2023, along with a new water heater in 2024. In 2022, the entire house interior was repainted, and new recessed lights were installed. The property also features exterior landscape lighting added in 2021, and exterior paint updates to the garage and shutters in 2020. The home offers a beautifully finished basement, renovated in 2013, which includes a bedroom and bathroom, while the brick paver patio was added in 2015. This park-like backyard is perfect for relaxation and entertainment. Both the south-facing kitchen and family room are designed to capture year-round sunlight, enhancing the home's warm and inviting atmosphere. The subdivision is rich in amenities, featuring walking and bike trails, nearby forest preserves, and a park district park within walking distance. The award-winning Blue Ribbon school district further enhances the appeal of the location. For those seeking convenience, The Arboretum offers shopping and fine dining within walking distance, and the proximity to the expressway ensures an easy commute.
Property Specifics
| Single Family | |
| — | |
| — | |
| 2007 | |
| — | |
| — | |
| No | |
| — |
| Cook | |
| — | |
| 0 / Not Applicable | |
| — | |
| — | |
| — | |
| 12393010 | |
| 01284160050000 |
Nearby Schools
| NAME: | DISTRICT: | DISTANCE: | |
|---|---|---|---|
|
Grade School
Barbara B Rose Elementary School |
220 | — | |
|
Middle School
Barrington Middle School Prairie |
220 | Not in DB | |
|
High School
Barrington High School |
220 | Not in DB | |
Property History
| DATE: | EVENT: | PRICE: | SOURCE: |
|---|---|---|---|
| 15 Aug, 2025 | Sold | $1,200,000 | MRED MLS |
| 25 Jun, 2025 | Under contract | $1,199,000 | MRED MLS |
| 17 Jun, 2025 | Listed for sale | $1,199,000 | MRED MLS |
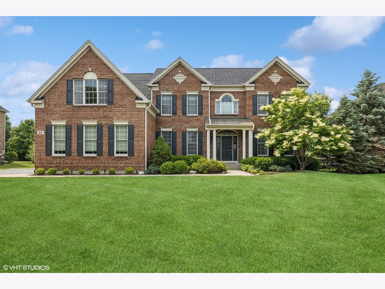
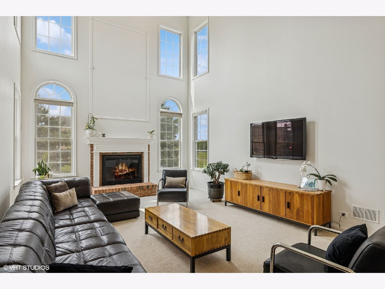
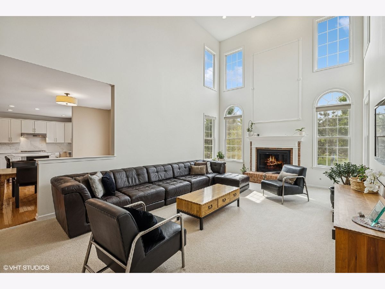
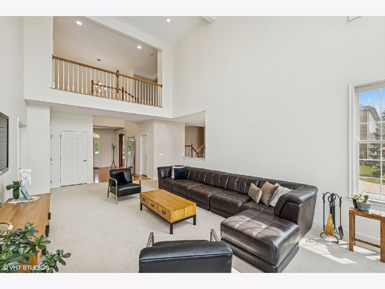
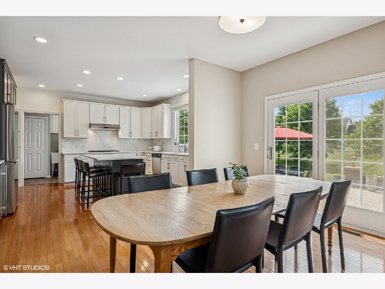
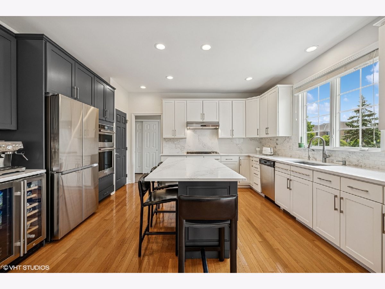
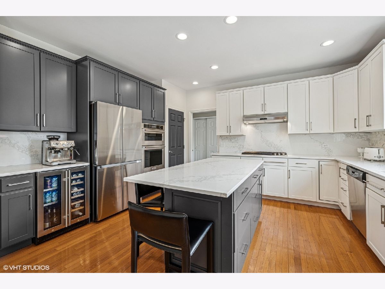
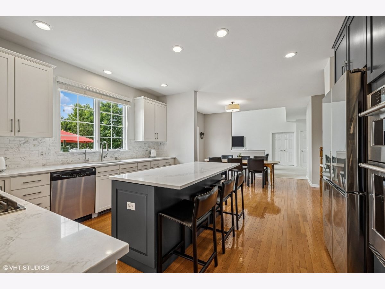
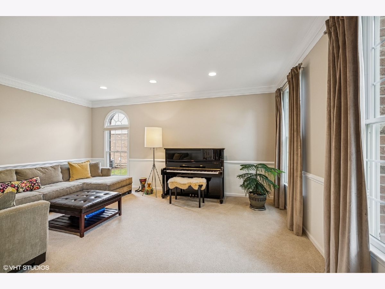
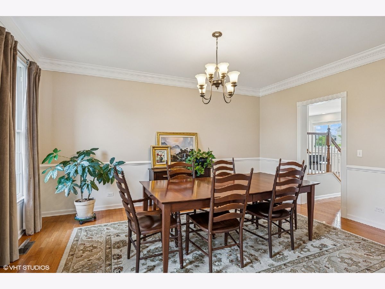
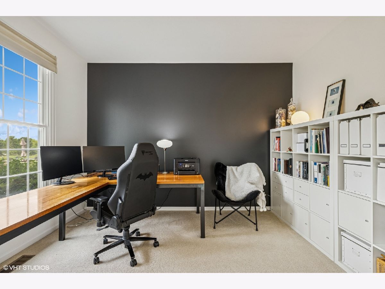
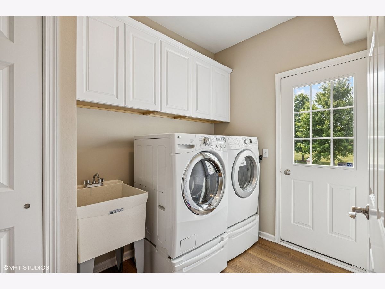
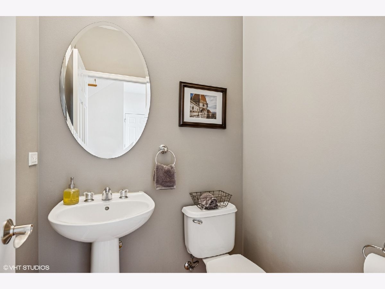
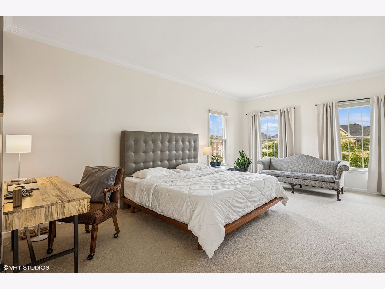
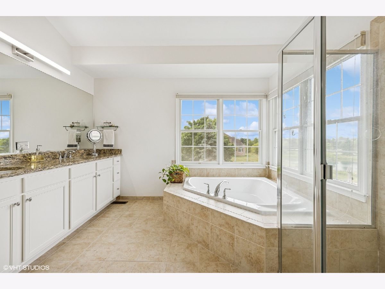
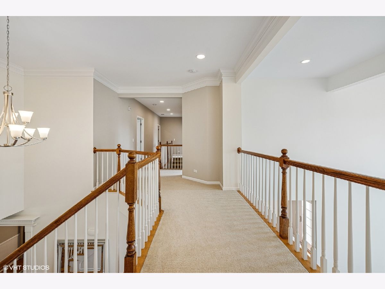
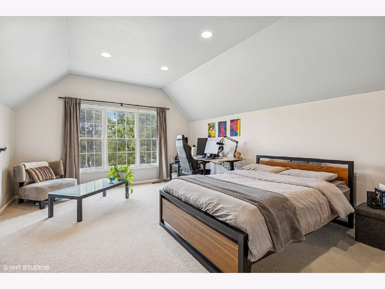
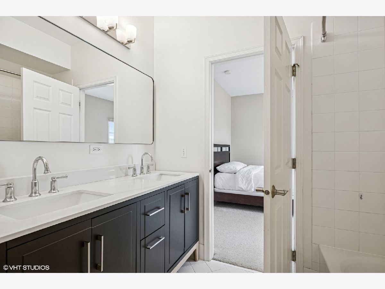
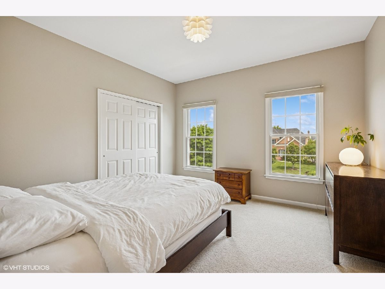
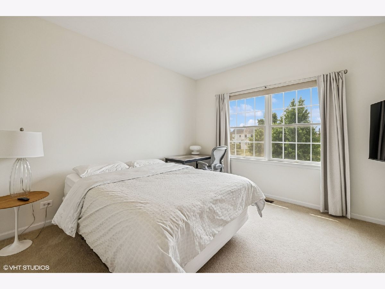
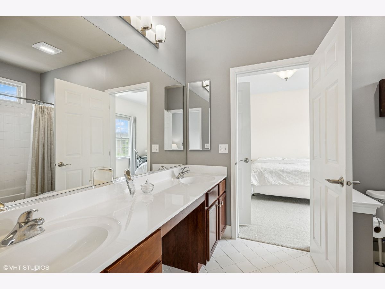
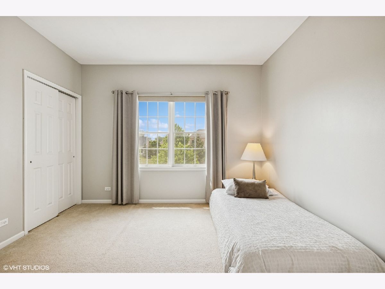
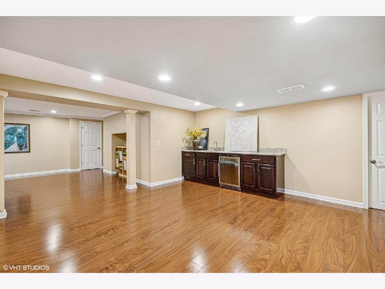
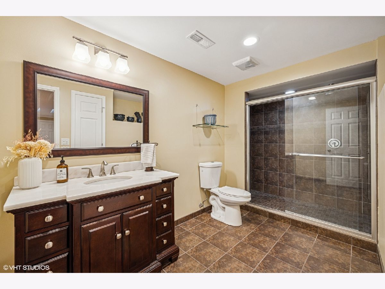
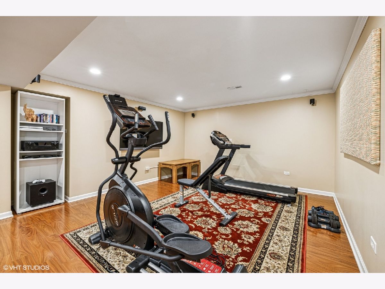
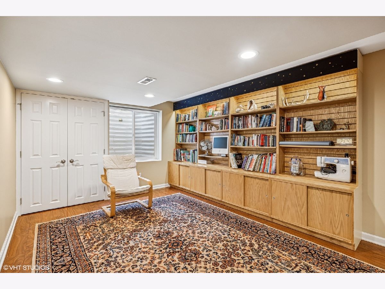
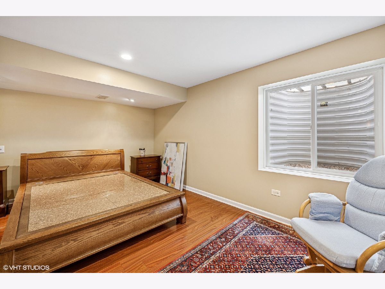
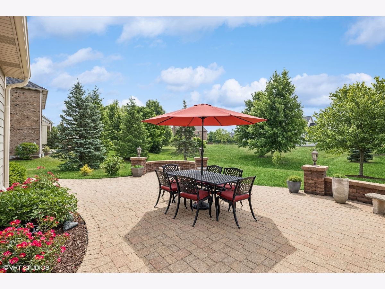
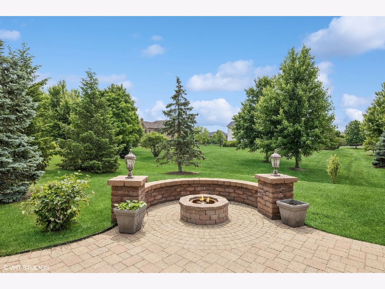
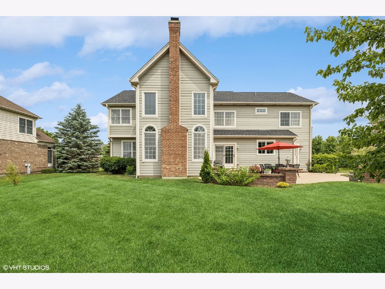
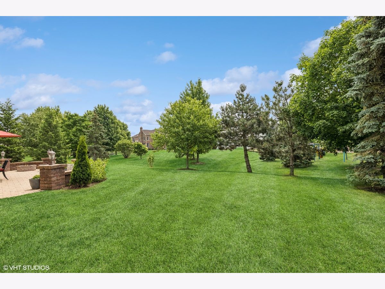
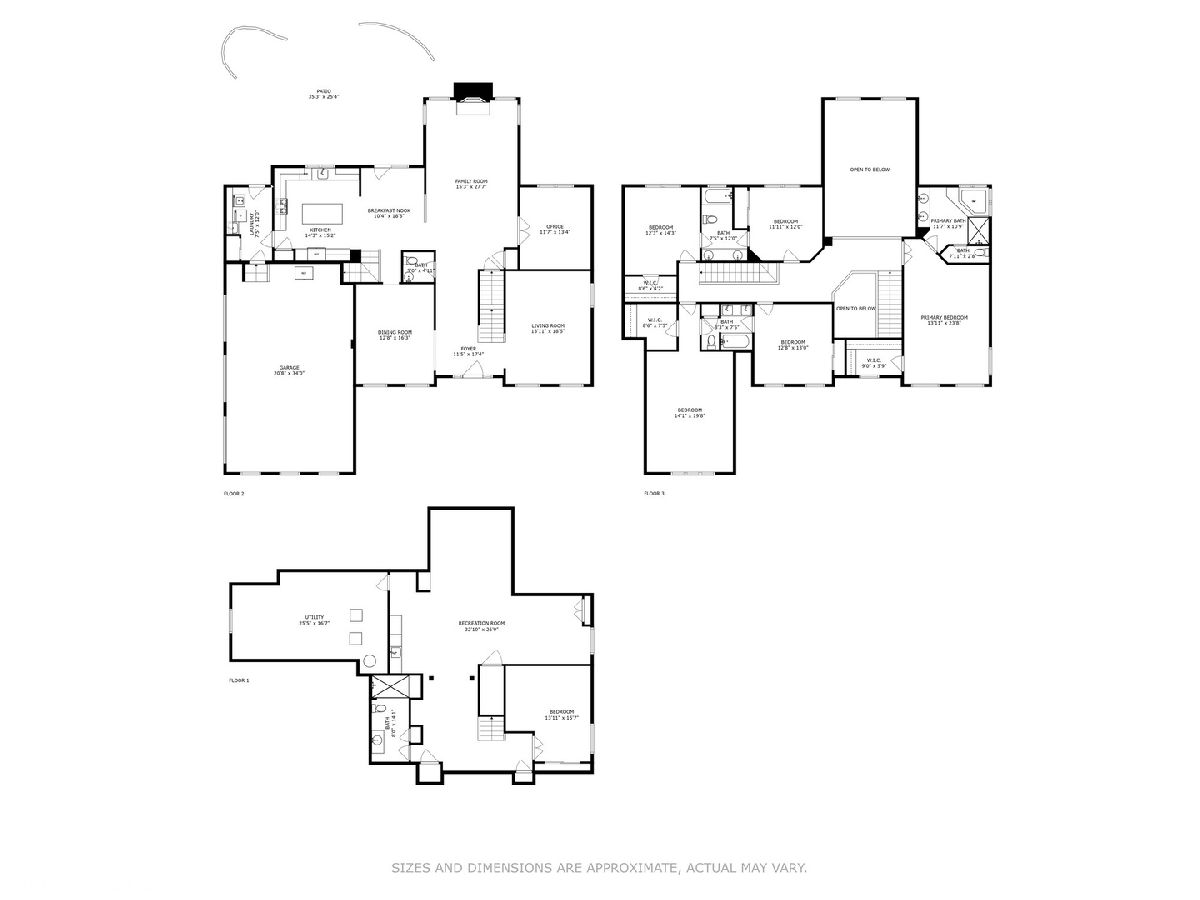
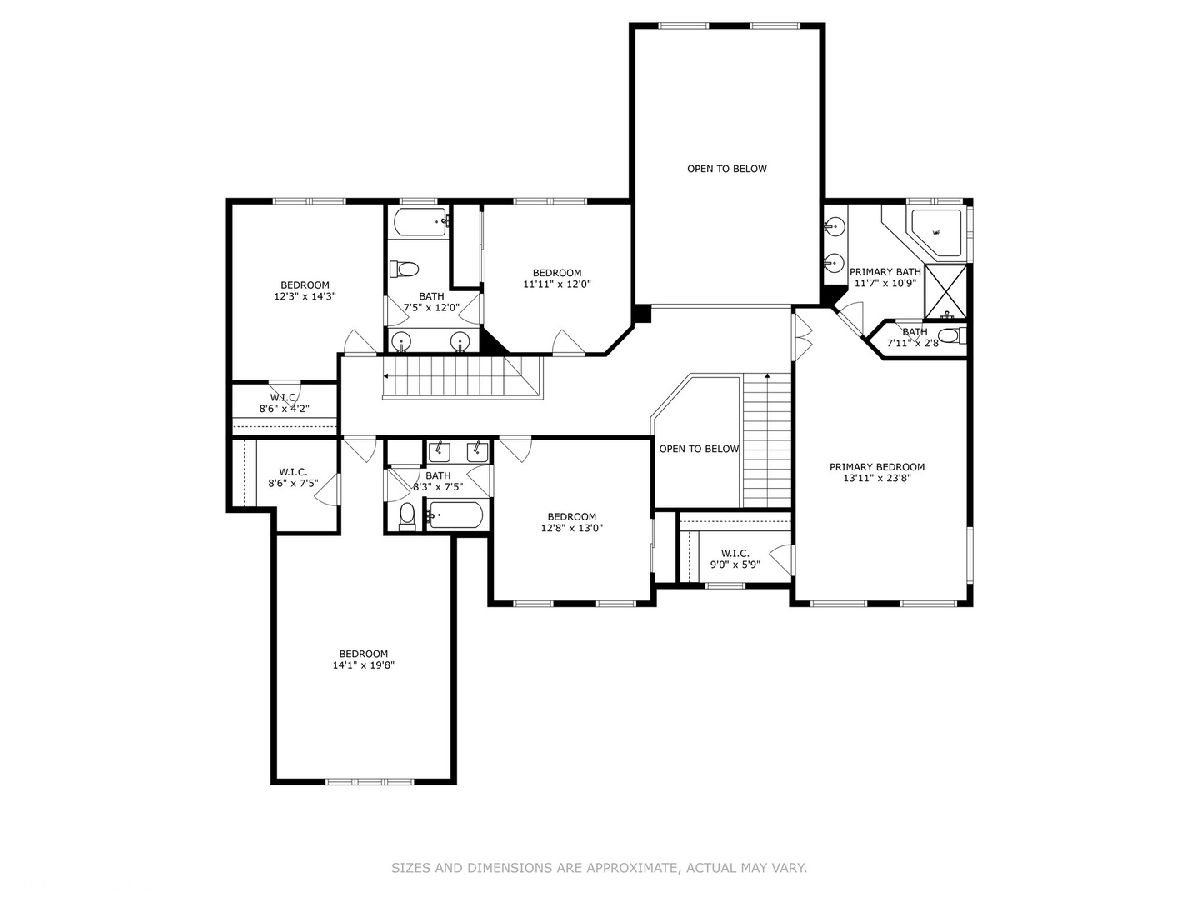
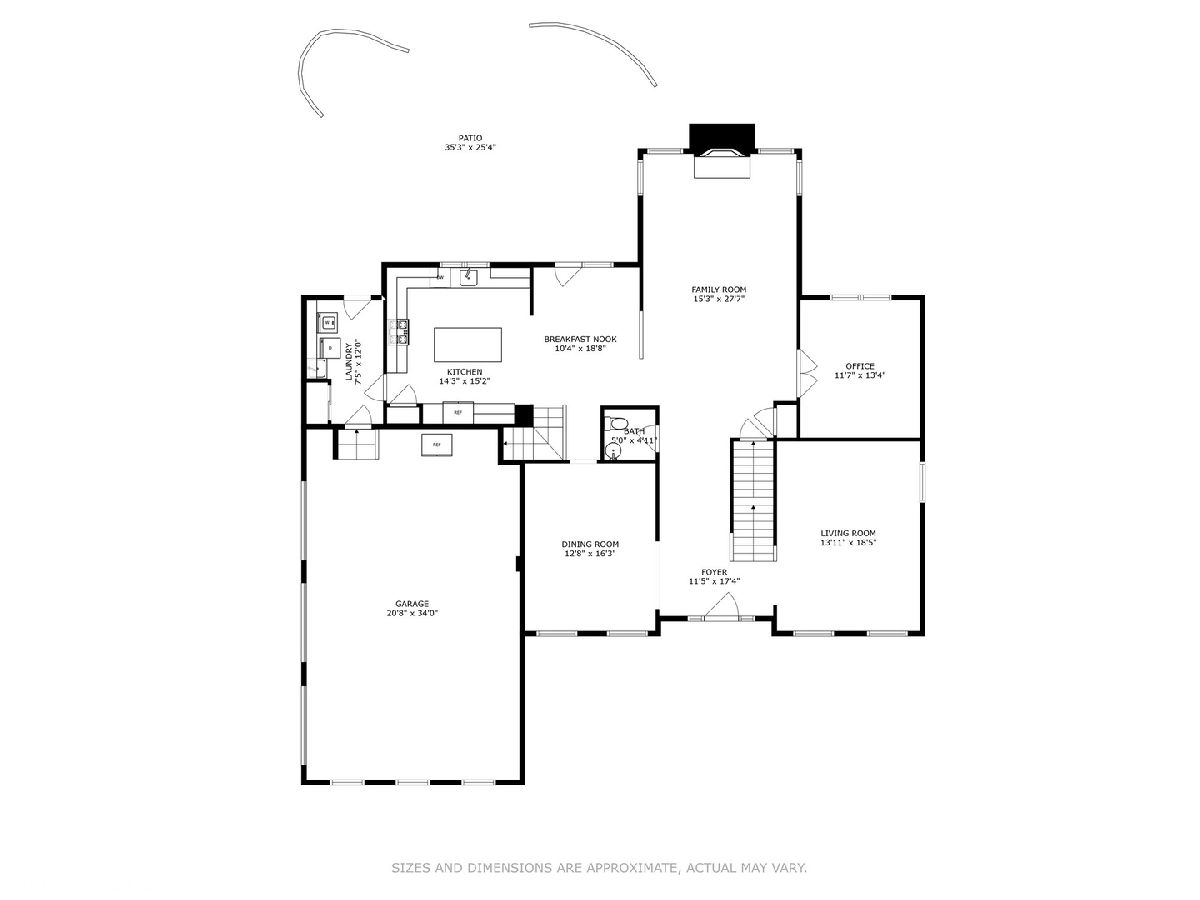
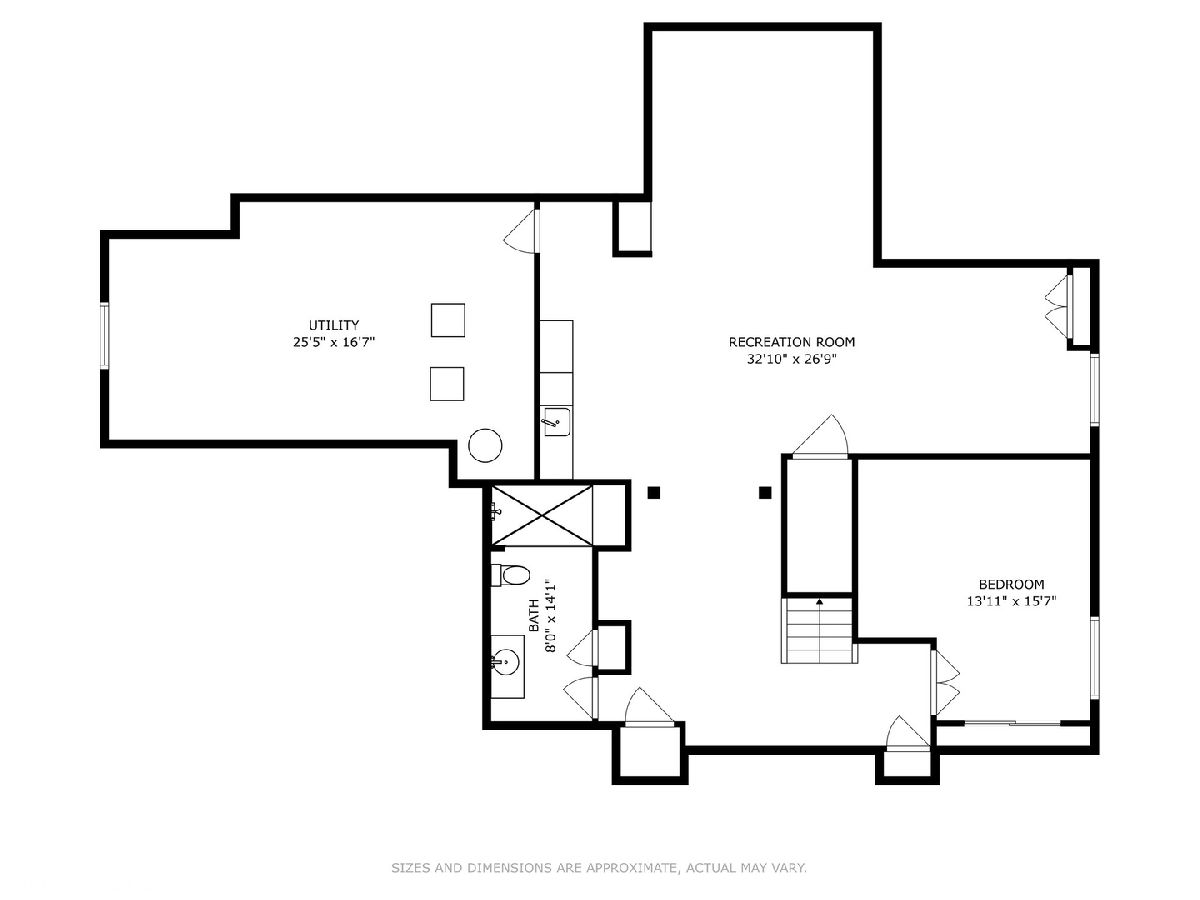
Room Specifics
Total Bedrooms: 6
Bedrooms Above Ground: 5
Bedrooms Below Ground: 1
Dimensions: —
Floor Type: —
Dimensions: —
Floor Type: —
Dimensions: —
Floor Type: —
Dimensions: —
Floor Type: —
Dimensions: —
Floor Type: —
Full Bathrooms: 5
Bathroom Amenities: —
Bathroom in Basement: 1
Rooms: —
Basement Description: —
Other Specifics
| 3 | |
| — | |
| — | |
| — | |
| — | |
| 108X159 | |
| — | |
| — | |
| — | |
| — | |
| Not in DB | |
| — | |
| — | |
| — | |
| — |
Tax History
| Year | Property Taxes |
|---|---|
| 2025 | $17,956 |
Contact Agent
Nearby Similar Homes
Nearby Sold Comparables
Contact Agent
Listing Provided By
Compass

