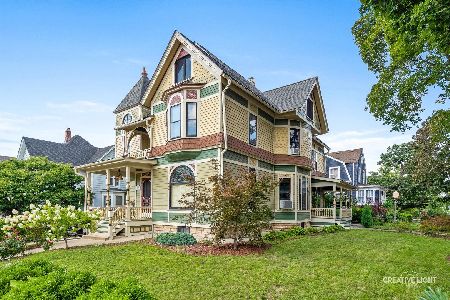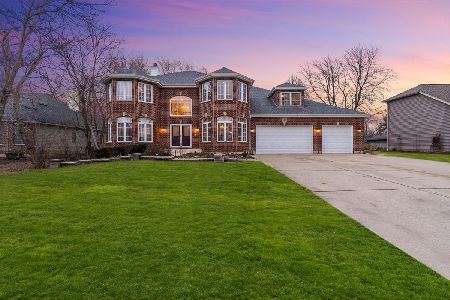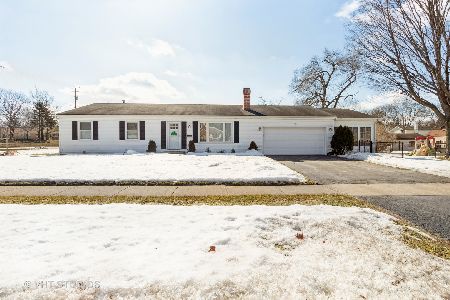11 Granville Avenue, Roselle, Illinois 60172
$235,000
|
Sold
|
|
| Status: | Closed |
| Sqft: | 1,560 |
| Cost/Sqft: | $154 |
| Beds: | 3 |
| Baths: | 2 |
| Year Built: | 1986 |
| Property Taxes: | $6,600 |
| Days On Market: | 3824 |
| Lot Size: | 0,00 |
Description
Great home. Not a short sale. Ready for immediate occupancy. Offer fell thru! Stop in, see and buy! New carpeting, updated baths with a master bedroom bath, master bedroom with walk in closet plus an additional one too, spacious rooms, inviting fireplace, eat in kitchen, many new mechanicals, new windows, first floor laundry, 2 car garage, are relaxing sun room and full basement are several features of this ranch home with open floor plan. Mom will love the large kitchen and abundant storage. Dad will love the potential rec rm and the abundant storage in the huge basement plus the two car garage. Newer windows, roof, front door, furnace and air. Review the binder in the kitchen featuring all of the improvements of this lovely home over the years.
Property Specifics
| Single Family | |
| — | |
| Ranch | |
| 1986 | |
| Full | |
| RANCH | |
| No | |
| — |
| Du Page | |
| Roselle Highlands | |
| 0 / Not Applicable | |
| None | |
| Lake Michigan | |
| Public Sewer | |
| 08970405 | |
| 0293107036 |
Nearby Schools
| NAME: | DISTRICT: | DISTANCE: | |
|---|---|---|---|
|
Grade School
Spring Hills Elementary School |
12 | — | |
|
Middle School
Roselle Middle School |
12 | Not in DB | |
|
High School
Lake Park High School |
108 | Not in DB | |
Property History
| DATE: | EVENT: | PRICE: | SOURCE: |
|---|---|---|---|
| 30 Nov, 2015 | Sold | $235,000 | MRED MLS |
| 10 Sep, 2015 | Under contract | $239,900 | MRED MLS |
| — | Last price change | $245,500 | MRED MLS |
| 1 Jul, 2015 | Listed for sale | $255,000 | MRED MLS |
| 14 May, 2021 | Sold | $330,000 | MRED MLS |
| 13 Mar, 2021 | Under contract | $329,000 | MRED MLS |
| 10 Mar, 2021 | Listed for sale | $329,000 | MRED MLS |
Room Specifics
Total Bedrooms: 3
Bedrooms Above Ground: 3
Bedrooms Below Ground: 0
Dimensions: —
Floor Type: Carpet
Dimensions: —
Floor Type: Carpet
Full Bathrooms: 2
Bathroom Amenities: —
Bathroom in Basement: 0
Rooms: Recreation Room,Storage,Sun Room
Basement Description: Partially Finished
Other Specifics
| 2 | |
| Concrete Perimeter | |
| Asphalt | |
| — | |
| Corner Lot | |
| 65X148 | |
| — | |
| Full | |
| — | |
| Double Oven, Dishwasher, Refrigerator, Washer, Dryer | |
| Not in DB | |
| — | |
| — | |
| — | |
| Wood Burning, Gas Starter |
Tax History
| Year | Property Taxes |
|---|---|
| 2015 | $6,600 |
| 2021 | $7,767 |
Contact Agent
Nearby Similar Homes
Nearby Sold Comparables
Contact Agent
Listing Provided By
RE/MAX Central Inc.






