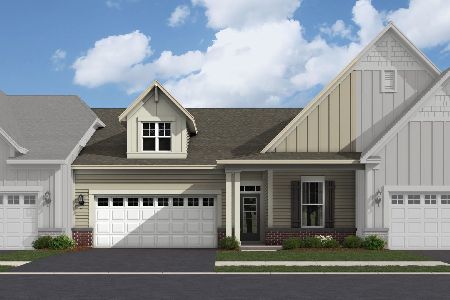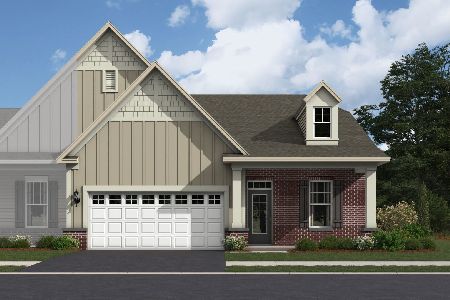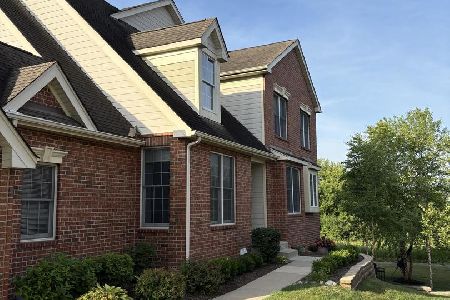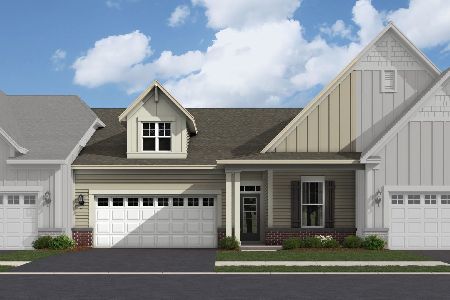11 Harborside Way, Hawthorn Woods, Illinois 60047
$420,000
|
Sold
|
|
| Status: | Closed |
| Sqft: | 2,101 |
| Cost/Sqft: | $202 |
| Beds: | 3 |
| Baths: | 4 |
| Year Built: | 2010 |
| Property Taxes: | $8,013 |
| Days On Market: | 492 |
| Lot Size: | 0,00 |
Description
Resort living in the gated community of Hawthorn Woods Country Club! This townhouse shows like a model and is move in ready. Highly upgraded and immaculate. It backs up to a breathtaking private pond and nature area location. Hardwood floors throughout the 1st floor living space and open floor plan. Fireplace in family room which opens to the large gourmet kitchen with built in island, breakfast area, granite counters, and stainless steel appliances. Kitchen area walks out to the private deck with stunning view of the green space and pond. The upstairs features 3 bedrooms with a large primary bedroom overlooking the serene outdoor space, large walk in closet, and attached bathroom with separate shower and bathtub. The expansive walkout basement features an open floor plan with bar and full bathroom. It can be used as a living space, office, study, recreation room, 4th bedroom, game room, play room and more. Bring your ideas! This townhouse includes upgraded features such as volume ceilings, crown molding, designer light fixtures, upgraded luxury carpet, and walk out basement to name a few. Its located in a gated community which include a championship Arnold Palmer Golf Course, Clubhouse with dining, fitness center, pool, pickleball and tennis courts, year round activities and more. Hurry in! This is a must see. The HOA amount we have listed includes both the Home Owners Association Monthly cost and the Hawthorn Woods Country Club Membership. The Hawthorn Woods Country Club membership gives you access to the pool, tennis courts, paddle tennis, bocce , exercise facilities, and the clubhouse with dining and a bar plus year round events. The Homeowners Association cost covers lawn maintenance, snow removal, exterior maintenance, outdoor sprinkler , and maintenance of the driveway and deck.
Property Specifics
| Condos/Townhomes | |
| 2 | |
| — | |
| 2010 | |
| — | |
| PENTWATER | |
| Yes | |
| — |
| Lake | |
| Hawthorn Woods Country Club | |
| 817 / Monthly | |
| — | |
| — | |
| — | |
| 12158498 | |
| 10332010740000 |
Nearby Schools
| NAME: | DISTRICT: | DISTANCE: | |
|---|---|---|---|
|
Grade School
Fremont Elementary School |
79 | — | |
|
Middle School
Fremont Middle School |
79 | Not in DB | |
|
High School
Mundelein Cons High School |
120 | Not in DB | |
Property History
| DATE: | EVENT: | PRICE: | SOURCE: |
|---|---|---|---|
| 18 Dec, 2024 | Sold | $420,000 | MRED MLS |
| 21 Oct, 2024 | Under contract | $425,000 | MRED MLS |
| 19 Sep, 2024 | Listed for sale | $425,000 | MRED MLS |
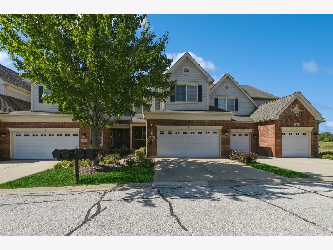
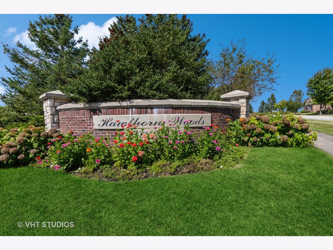
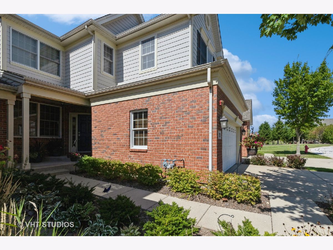
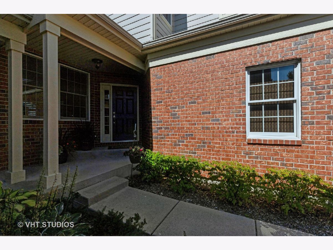
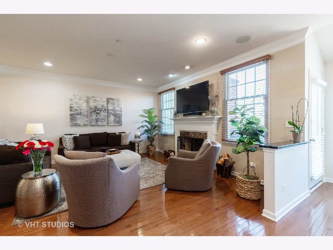
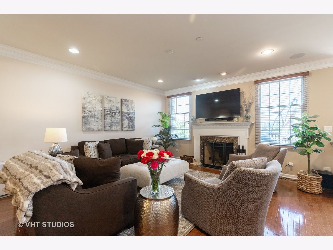
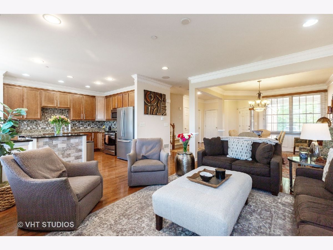
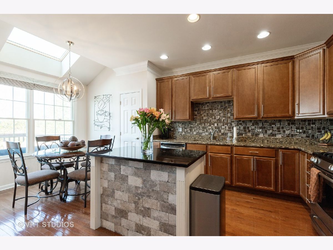
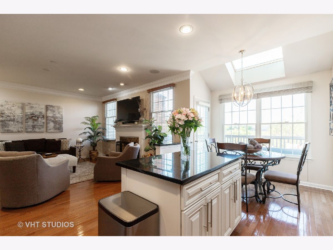
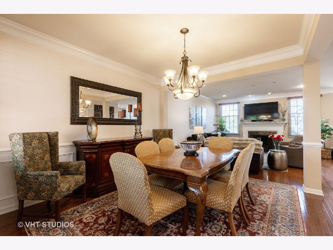
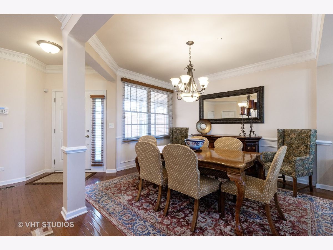
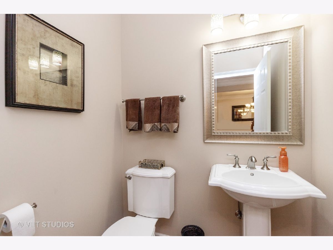
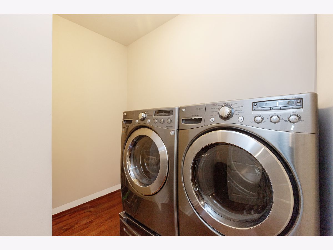
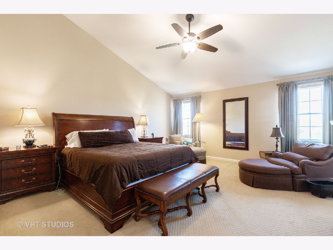
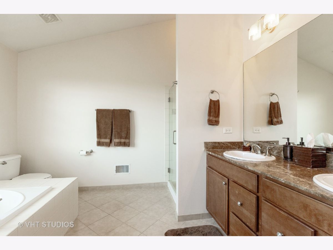
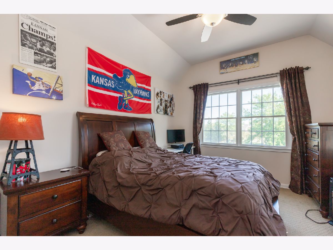
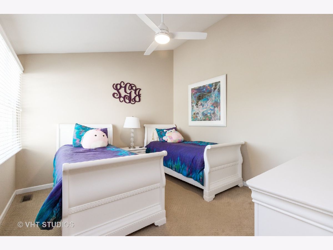
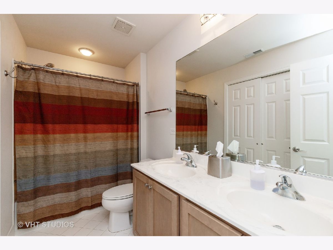
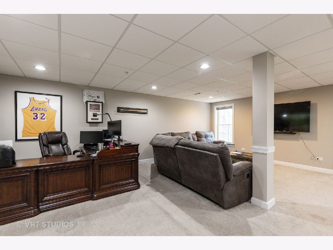
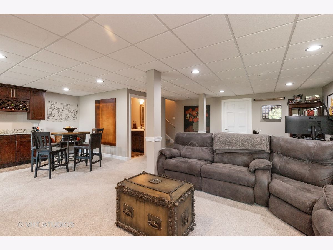
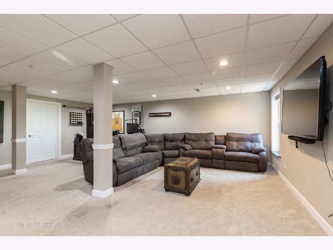
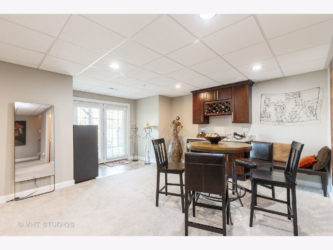
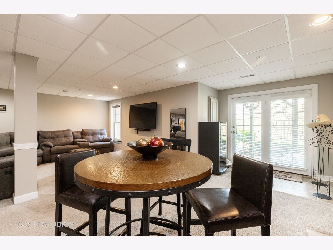
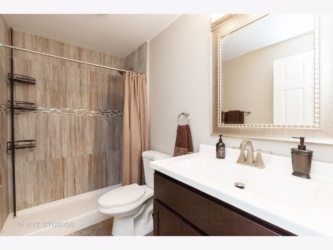
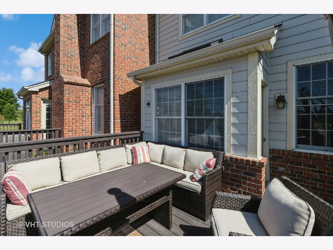
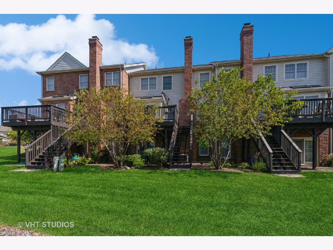
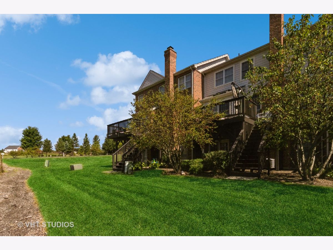
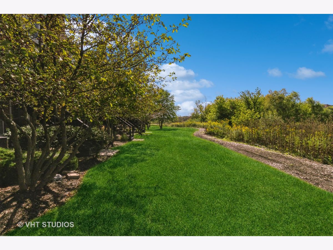
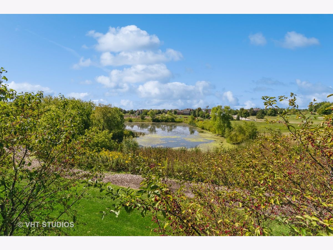
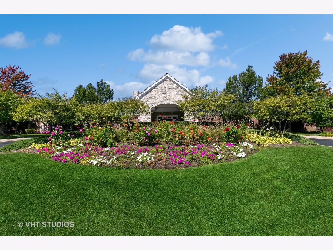
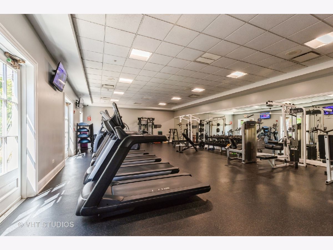
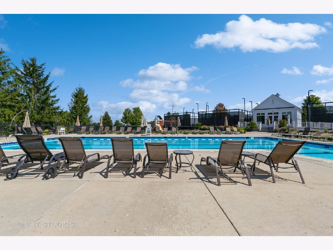
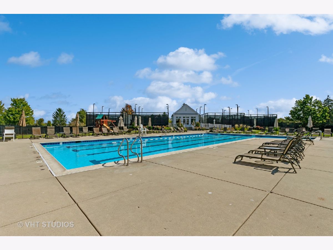
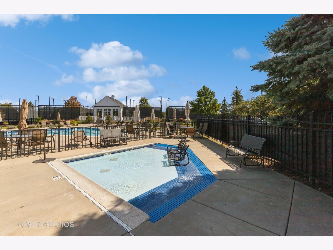
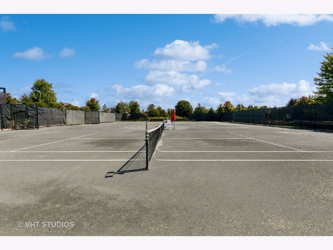
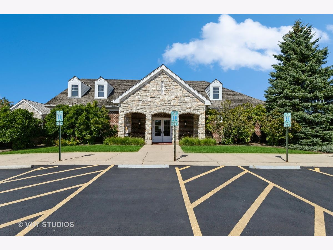
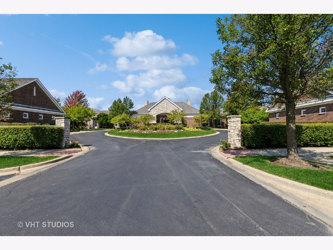
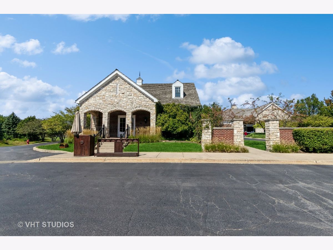
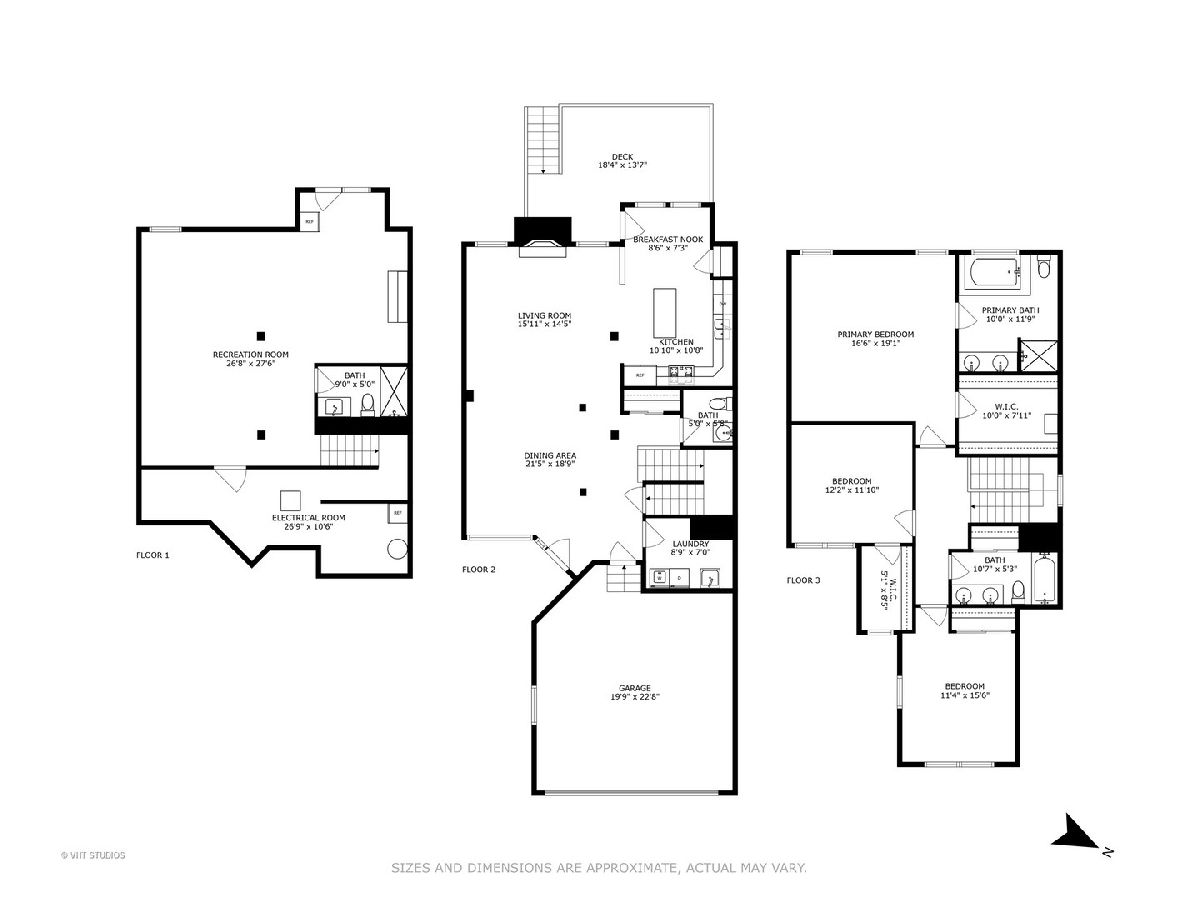
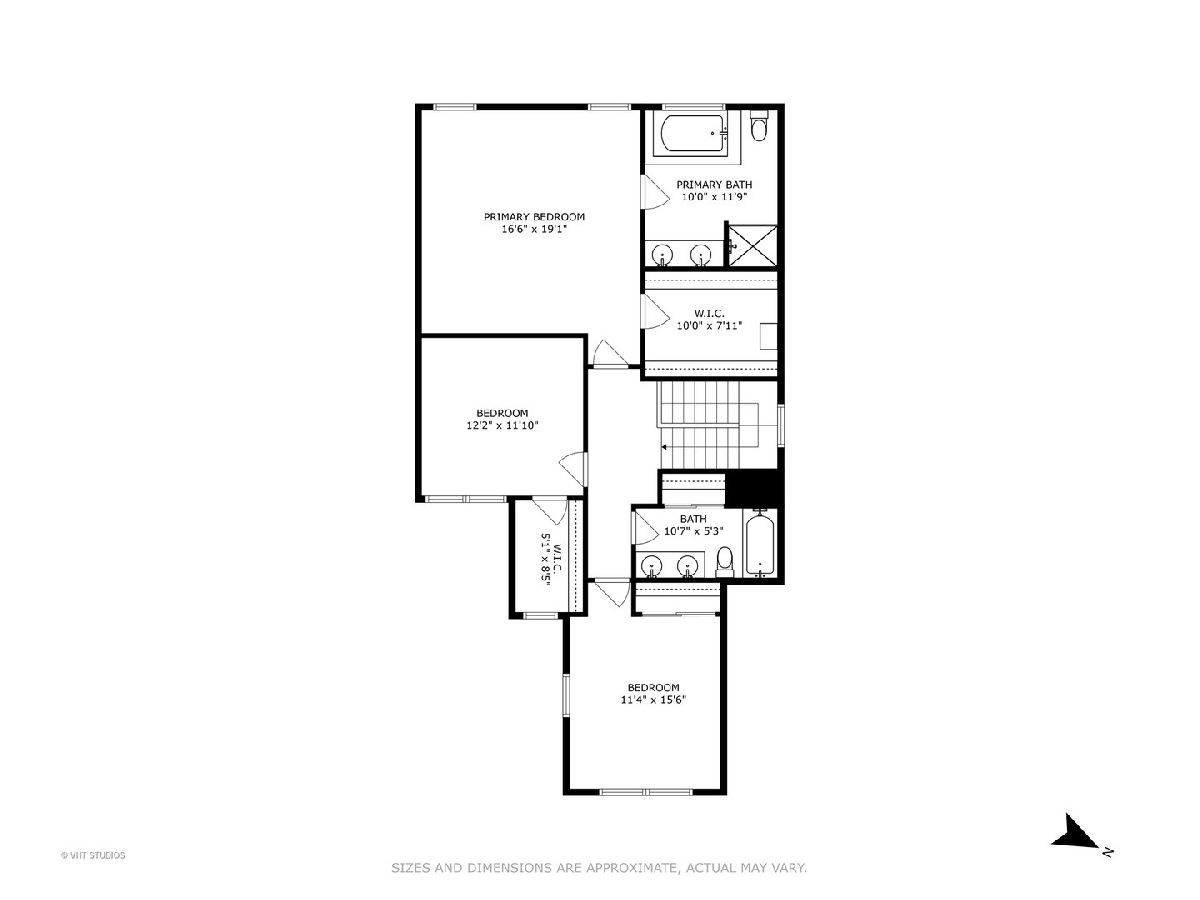
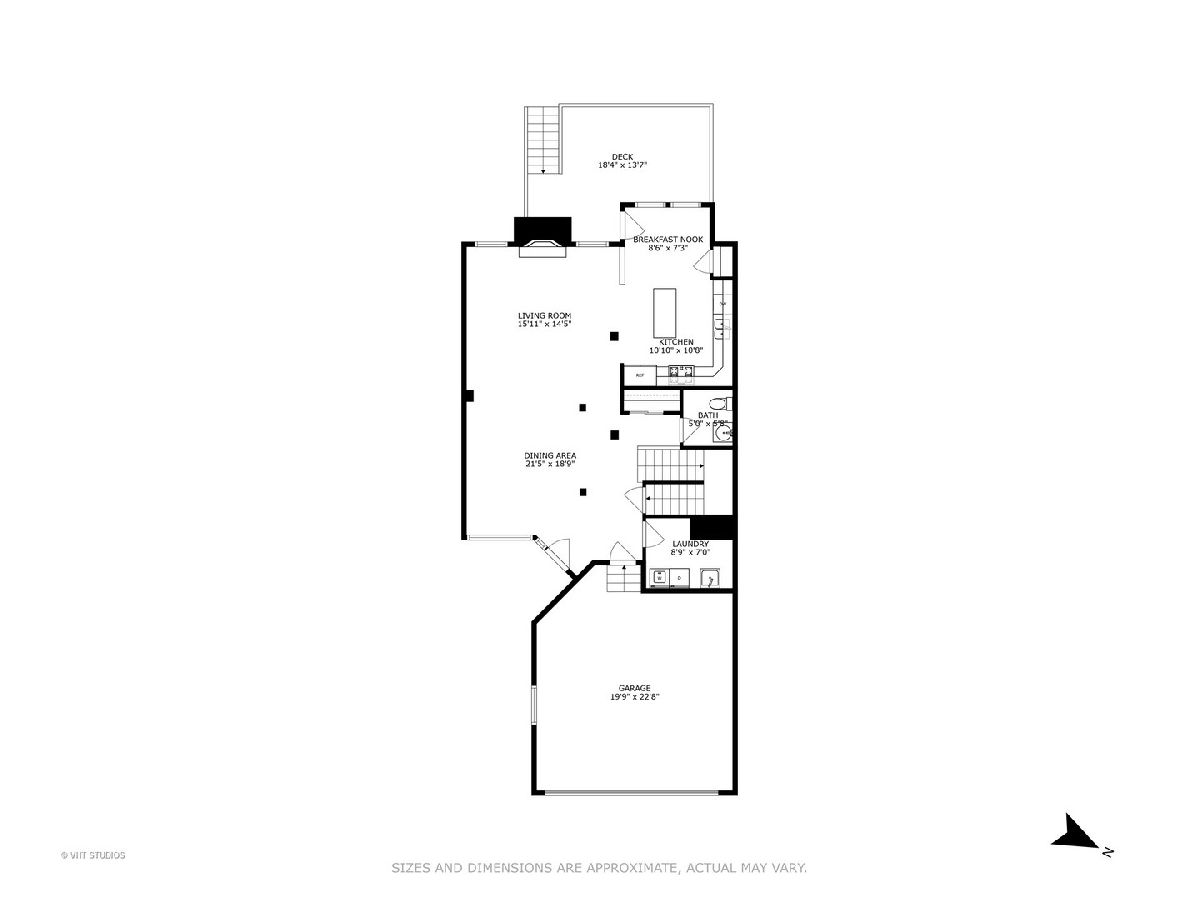
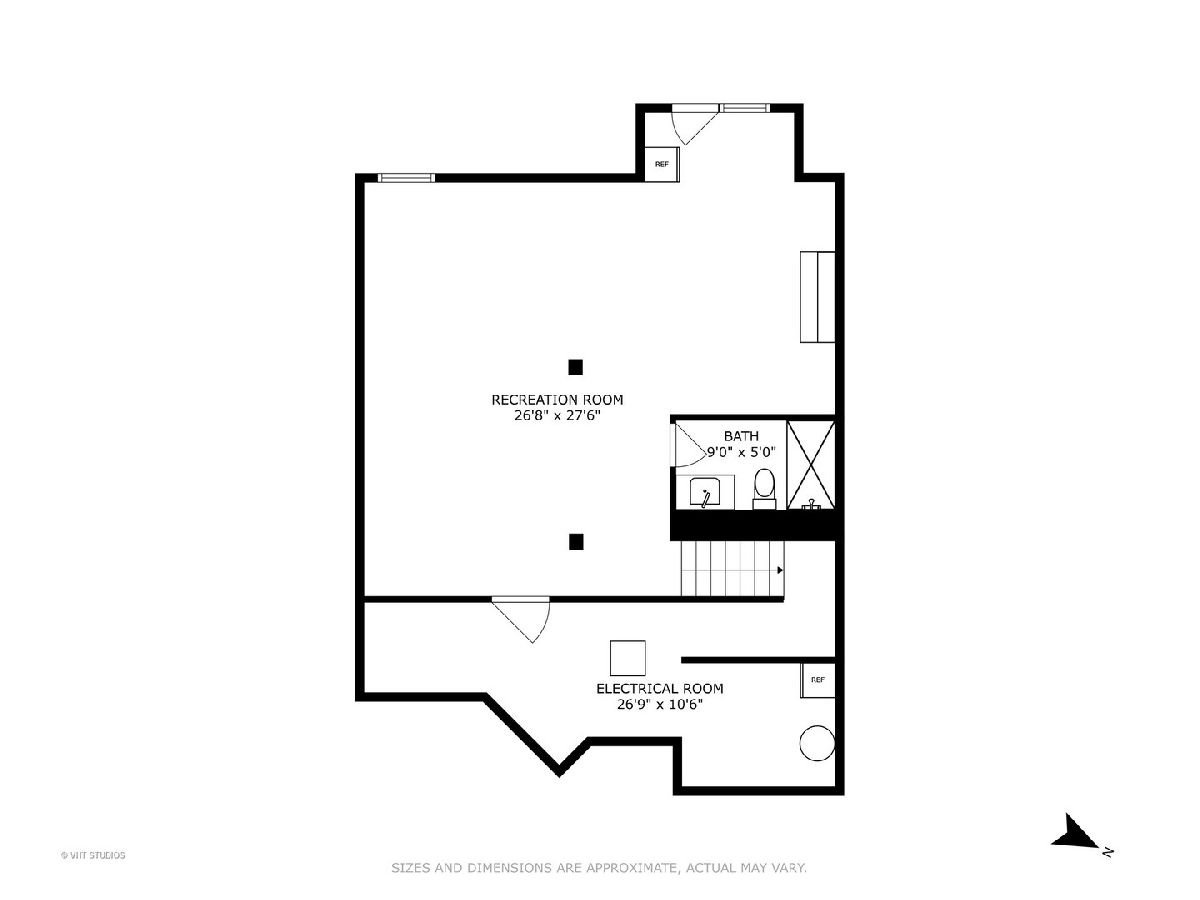
Room Specifics
Total Bedrooms: 3
Bedrooms Above Ground: 3
Bedrooms Below Ground: 0
Dimensions: —
Floor Type: —
Dimensions: —
Floor Type: —
Full Bathrooms: 4
Bathroom Amenities: Separate Shower,Double Sink
Bathroom in Basement: 1
Rooms: —
Basement Description: Finished,Walk-Up Access
Other Specifics
| 2 | |
| — | |
| Concrete | |
| — | |
| — | |
| 28 X 83 X28 X 83 | |
| — | |
| — | |
| — | |
| — | |
| Not in DB | |
| — | |
| — | |
| — | |
| — |
Tax History
| Year | Property Taxes |
|---|---|
| 2024 | $8,013 |
Contact Agent
Nearby Similar Homes
Nearby Sold Comparables
Contact Agent
Listing Provided By
Baird & Warner


