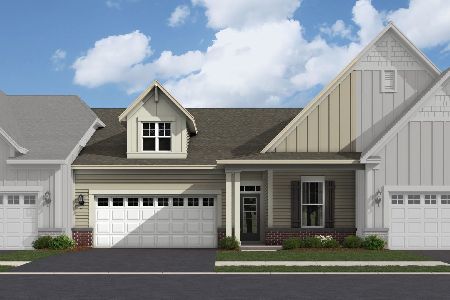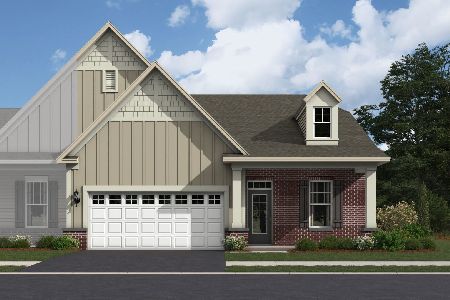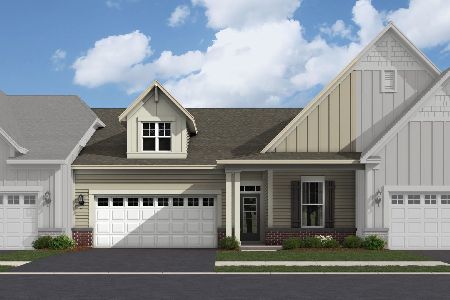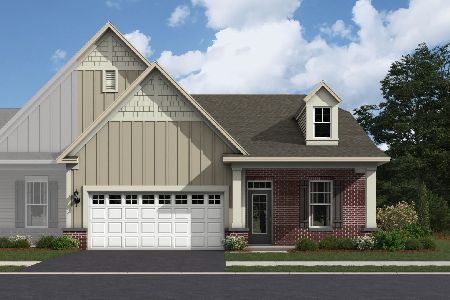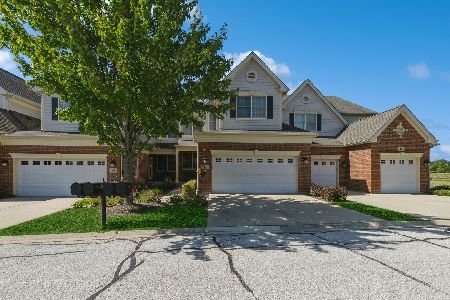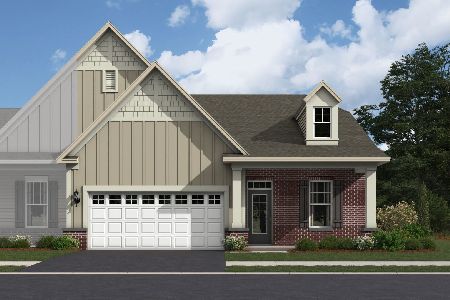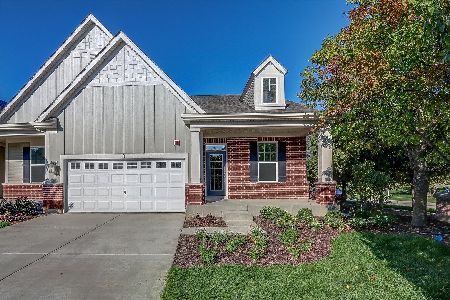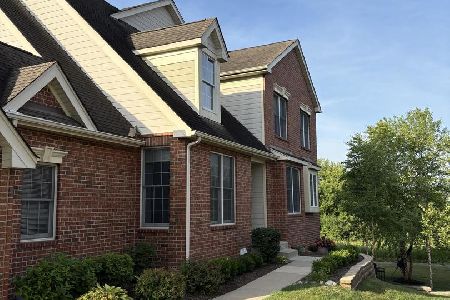9 Harborside Way, Hawthorn Woods, Illinois 60047
$375,000
|
Sold
|
|
| Status: | Closed |
| Sqft: | 2,738 |
| Cost/Sqft: | $141 |
| Beds: | 3 |
| Baths: | 3 |
| Year Built: | 2010 |
| Property Taxes: | $9,109 |
| Days On Market: | 3542 |
| Lot Size: | 0,00 |
Description
Treat yourself to a spectacular new home! Larger than most of the others in the neighborhood. Immaculate and inviting brick end unit on cul-de-sac overlooking pond. 4 bedroom floor plan converted to 3 large bedrooms. Glowing hardwood flooring and recessed lighting throughout. Decadent kitchen with stainless steel appliances and skylight. Eat-in area with access to lovely wooden deck, great for entertaining. Crown molding in dining room and living room with natural sunlight beaming through. Warm and comfy family room fireplace perfect for winter nights. Spacious master suite with luxurious double sink bath and custom walk-in closet. Full finished cozy lower level with large recreation room and storage, also convenient access to picnic-perfect patio. Roomy two-car garage and laundry on main level. Delightful neighborhood with gated entry and nearby park/playground. Don't miss this opportunity!
Property Specifics
| Condos/Townhomes | |
| 2 | |
| — | |
| 2010 | |
| Full,Walkout | |
| PENTWATER | |
| No | |
| — |
| Lake | |
| Hawthorn Woods Country Club | |
| 596 / Monthly | |
| Insurance,Clubhouse,Exercise Facilities,Pool,Exterior Maintenance,Scavenger | |
| Community Well | |
| Public Sewer | |
| 09180276 | |
| 10332010730000 |
Nearby Schools
| NAME: | DISTRICT: | DISTANCE: | |
|---|---|---|---|
|
Grade School
Fremont Elementary School |
79 | — | |
|
Middle School
Fremont Middle School |
79 | Not in DB | |
|
High School
Mundelein Cons High School |
120 | Not in DB | |
Property History
| DATE: | EVENT: | PRICE: | SOURCE: |
|---|---|---|---|
| 30 Jun, 2016 | Sold | $375,000 | MRED MLS |
| 4 Apr, 2016 | Under contract | $385,000 | MRED MLS |
| 31 Mar, 2016 | Listed for sale | $385,000 | MRED MLS |
Room Specifics
Total Bedrooms: 3
Bedrooms Above Ground: 3
Bedrooms Below Ground: 0
Dimensions: —
Floor Type: Carpet
Dimensions: —
Floor Type: Carpet
Full Bathrooms: 3
Bathroom Amenities: Whirlpool,Separate Shower,Double Sink
Bathroom in Basement: 0
Rooms: Recreation Room,Storage
Basement Description: Finished,Exterior Access
Other Specifics
| 2 | |
| Concrete Perimeter | |
| Concrete | |
| Deck, Patio, Storms/Screens, End Unit | |
| Common Grounds,Cul-De-Sac,Landscaped,Park Adjacent | |
| COMMON | |
| — | |
| Full | |
| Vaulted/Cathedral Ceilings, Skylight(s), Hardwood Floors, First Floor Laundry, Laundry Hook-Up in Unit, Storage | |
| Range, Microwave, Dishwasher, Refrigerator, Bar Fridge, Washer, Dryer, Disposal | |
| Not in DB | |
| — | |
| — | |
| Park | |
| Attached Fireplace Doors/Screen, Gas Log, Gas Starter |
Tax History
| Year | Property Taxes |
|---|---|
| 2016 | $9,109 |
Contact Agent
Nearby Similar Homes
Nearby Sold Comparables
Contact Agent
Listing Provided By
AK Homes

