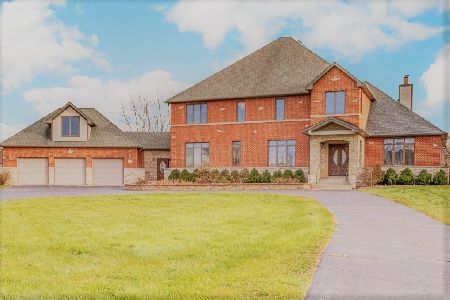11 Little Bend Road, Barrington Hills, Illinois 60010
$476,000
|
Sold
|
|
| Status: | Closed |
| Sqft: | 4,867 |
| Cost/Sqft: | $103 |
| Beds: | 5 |
| Baths: | 4 |
| Year Built: | 2004 |
| Property Taxes: | $18,978 |
| Days On Market: | 3980 |
| Lot Size: | 4,70 |
Description
All Brick Barrington Hills Estate in prestigious Spring Creek Hills subdivision. Spacious layout. High end kitchen w huge wrap around granite counters & bar style seating open to huge family room & breakfast area. Brazilian Cherry floors in Kitchen, family room & Foyer. 5 large bedrooms. Huge Master bedroom has workout area/office space. 4 car garage & circle drive w grand entry. Tons of storage. 4.7 acres!
Property Specifics
| Single Family | |
| — | |
| Contemporary | |
| 2004 | |
| Full,English | |
| CUSTOM | |
| No | |
| 4.7 |
| Mc Henry | |
| Spring Creek Hills | |
| 0 / Not Applicable | |
| None | |
| Private Well | |
| Septic-Private | |
| 08849151 | |
| 1936202011 |
Nearby Schools
| NAME: | DISTRICT: | DISTANCE: | |
|---|---|---|---|
|
Grade School
Algonquin Lakes Elementary Schoo |
300 | — | |
|
Middle School
Algonquin Middle School |
300 | Not in DB | |
|
High School
Dundee-crown High School |
300 | Not in DB | |
Property History
| DATE: | EVENT: | PRICE: | SOURCE: |
|---|---|---|---|
| 2 Sep, 2015 | Sold | $476,000 | MRED MLS |
| 14 Aug, 2015 | Under contract | $499,900 | MRED MLS |
| — | Last price change | $519,900 | MRED MLS |
| 1 Mar, 2015 | Listed for sale | $559,000 | MRED MLS |
Room Specifics
Total Bedrooms: 5
Bedrooms Above Ground: 5
Bedrooms Below Ground: 0
Dimensions: —
Floor Type: Carpet
Dimensions: —
Floor Type: Carpet
Dimensions: —
Floor Type: Carpet
Dimensions: —
Floor Type: —
Full Bathrooms: 4
Bathroom Amenities: Separate Shower,Double Sink,European Shower
Bathroom in Basement: 0
Rooms: Bedroom 5,Breakfast Room,Den,Foyer,Office,Sitting Room
Basement Description: Unfinished,Bathroom Rough-In
Other Specifics
| 4 | |
| Concrete Perimeter | |
| Asphalt,Circular | |
| Patio | |
| Horses Allowed | |
| 204732 SFT | |
| Pull Down Stair,Unfinished | |
| Full | |
| Hardwood Floors, First Floor Laundry | |
| Range, Microwave, Dishwasher, Refrigerator, Washer, Dryer | |
| Not in DB | |
| Street Paved | |
| — | |
| — | |
| Wood Burning, Gas Starter |
Tax History
| Year | Property Taxes |
|---|---|
| 2015 | $18,978 |
Contact Agent
Nearby Similar Homes
Nearby Sold Comparables
Contact Agent
Listing Provided By
Century 21 Roberts & Andrews





