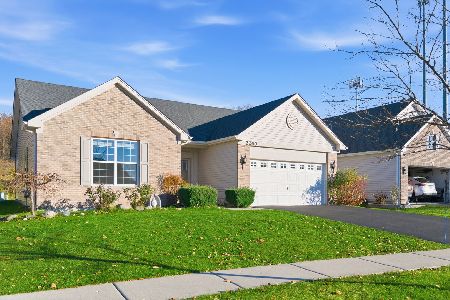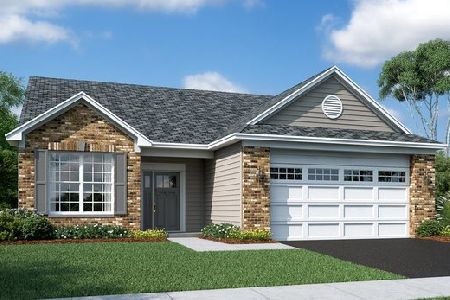11 Mahogany Court, Algonquin, Illinois 60102
$425,000
|
Sold
|
|
| Status: | Closed |
| Sqft: | 0 |
| Cost/Sqft: | — |
| Beds: | 2 |
| Baths: | 2 |
| Year Built: | 2021 |
| Property Taxes: | $8,470 |
| Days On Market: | 456 |
| Lot Size: | 0,13 |
Description
BUYER WALKED--THEIR LOSS YOUR GAIN--COME SHOW THIS GORGEOUS HOME AND WRITE AN OFFER!!!!! Welcome to this stunning ranch home, perfectly positioned offering breathtaking lake views from almost every room. Located in a highly sought-after 55+ adult community, this beautiful home is filled with numerous upgrades that provide both luxury and comfort. The first floor features the wider diagonal plank flooring, complemented by upgraded carpet in the bedrooms and den. The entire home has been professionally painted in a modern, neutral palette, and custom blinds have been installed for added privacy and style. The kitchen is a chef's dream, boasting 42" white cabinets, upgraded quartz countertops, and top-of-the-line stainless steel appliances. A spacious island with a quartz top offers additional cabinet space and a large food prep/serving area. The generously sized dining area is perfect for large gatherings and is open to the great room, which is ideal for relaxation and entertaining. The great room also features a 65" Samsung TV and mounting hardware, which are included in the sale. A Four Season vaulted ceiling sunroom, with numerous windows and a sliding glass door, offers serene views of the lake, making it a peaceful retreat year-round. The primary suite is located at the rear of the house which offers added privacy and includes an ensuite bathroom with a taller white vanity, quartz countertop, and an oversized walk-in shower. A generous walk-in closet completes this luxurious space. The second bedroom is situated at the front of the house, with a ceiling fan and a spacious closet, and is adjacent to a guest bathroom to include a taller white vanity, quartz countertop, and an oversized walk-in shower. An additional den/office space at the front of the house provides the perfect area for an office or extra entertaining space. The home also offers a full, unfinished basement, providing abundant storage or the potential for additional living space. For peace of mind, the owner has upgraded the sump pump with a battery backup system and included an owned water softener. The two-car attached garage is fully drywalled and painted, with an epoxy floor for easy maintenance. Outdoor entertaining is a delight with a good-sized patio off the sunroom, perfect for enjoying the lake view. The community amenities include a clubhouse, bocce ball courts, pickleball courts, a picnic area, and a fire pit, providing plenty of opportunities for recreation and socializing. This home is truly turn-key and ready for you to make it your own. Schedule a viewing today and experience the perfect blend of luxury and tranquility!
Property Specifics
| Single Family | |
| — | |
| — | |
| 2021 | |
| — | |
| BENNETT | |
| Yes | |
| 0.13 |
| Kane | |
| Andare At Glenloch | |
| 190 / Monthly | |
| — | |
| — | |
| — | |
| 12195524 | |
| 0302251008 |
Nearby Schools
| NAME: | DISTRICT: | DISTANCE: | |
|---|---|---|---|
|
Grade School
Algonquin Lake Elementary School |
300 | — | |
|
Middle School
Algonquin Middle School |
300 | Not in DB | |
|
High School
Dundee-crown High School |
300 | Not in DB | |
Property History
| DATE: | EVENT: | PRICE: | SOURCE: |
|---|---|---|---|
| 31 Jan, 2025 | Sold | $425,000 | MRED MLS |
| 5 Jan, 2025 | Under contract | $425,000 | MRED MLS |
| — | Last price change | $450,000 | MRED MLS |
| 24 Oct, 2024 | Listed for sale | $450,000 | MRED MLS |
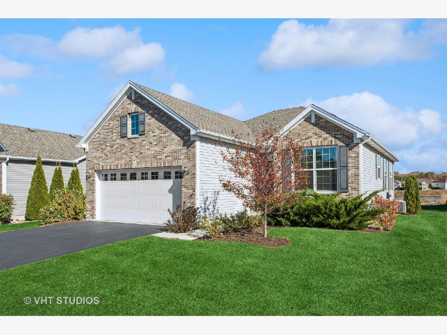
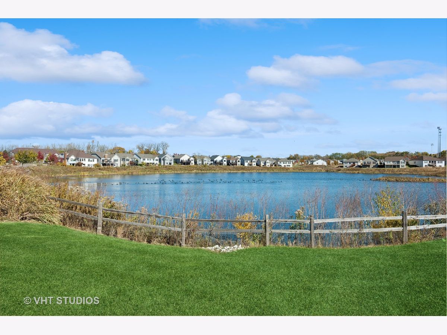
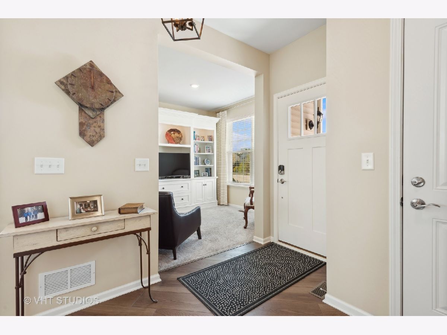
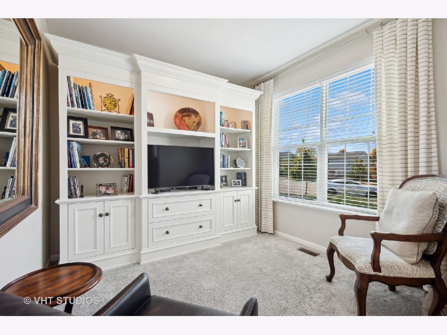
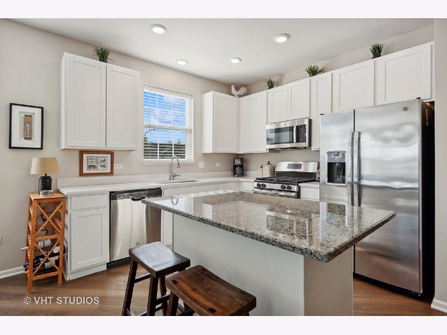
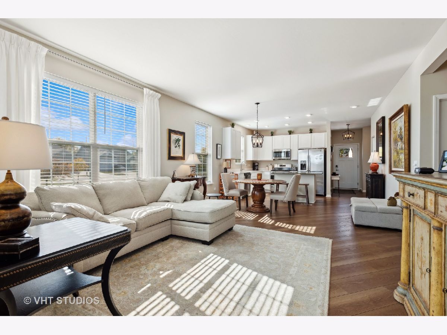
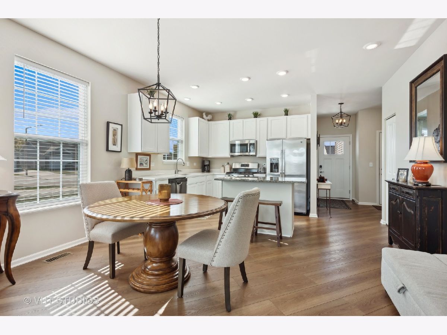
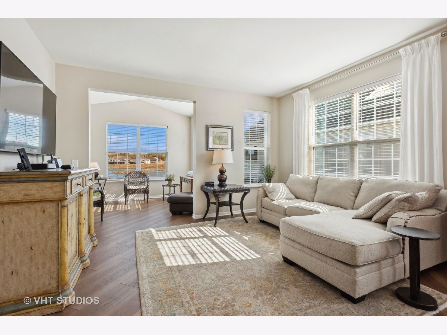
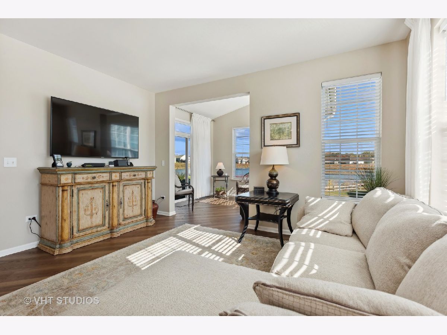
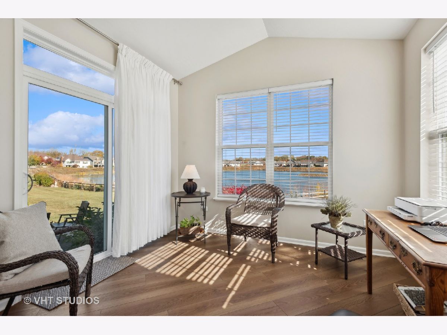
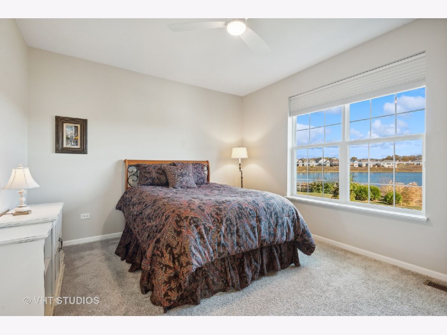
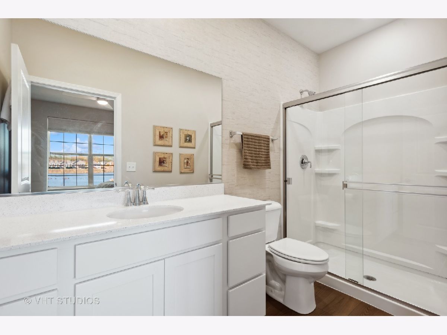
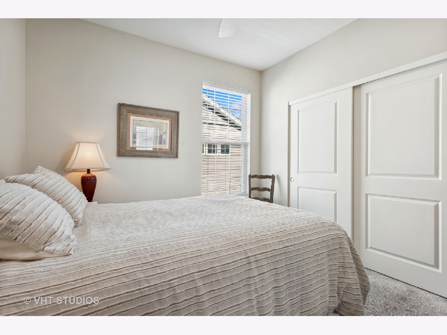
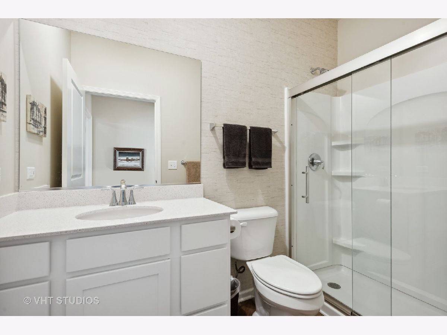
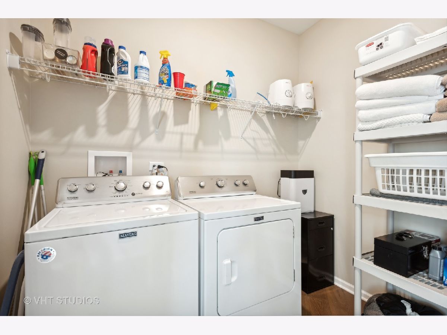
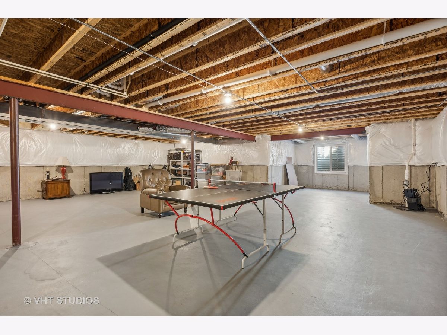
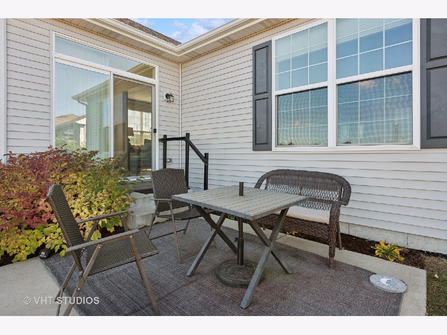
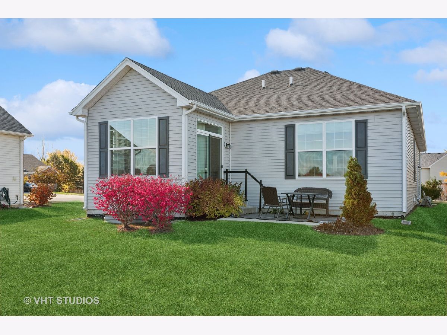
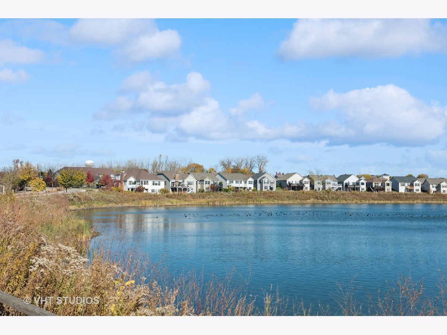
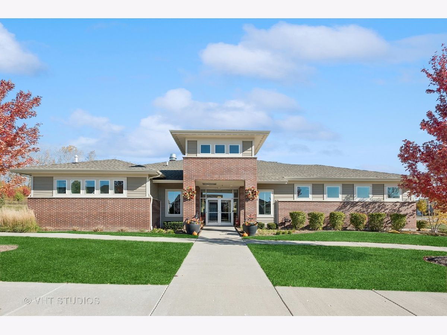
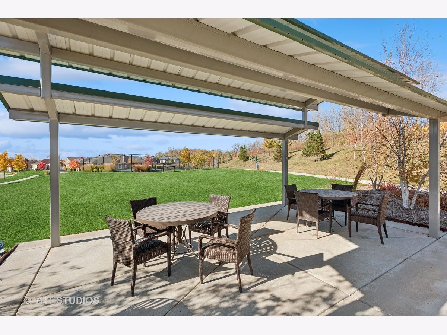
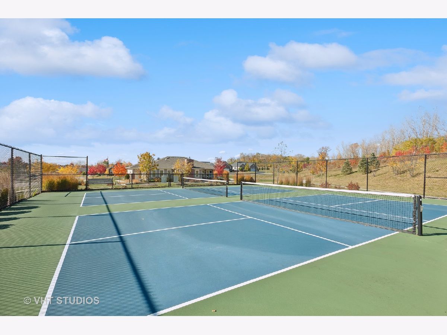
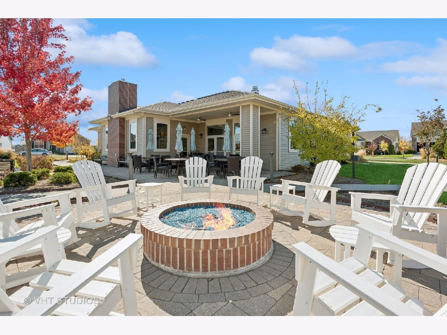
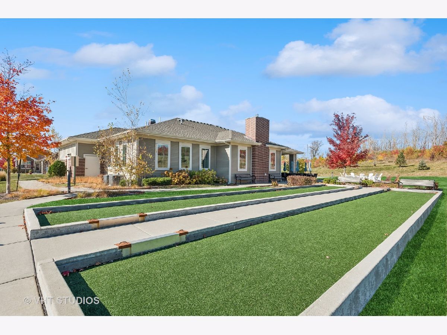
Room Specifics
Total Bedrooms: 2
Bedrooms Above Ground: 2
Bedrooms Below Ground: 0
Dimensions: —
Floor Type: —
Full Bathrooms: 2
Bathroom Amenities: Separate Shower,Accessible Shower
Bathroom in Basement: 0
Rooms: —
Basement Description: Unfinished,Egress Window
Other Specifics
| 2 | |
| — | |
| Asphalt | |
| — | |
| — | |
| 60X149X68X166 | |
| Unfinished | |
| — | |
| — | |
| — | |
| Not in DB | |
| — | |
| — | |
| — | |
| — |
Tax History
| Year | Property Taxes |
|---|---|
| 2025 | $8,470 |
Contact Agent
Nearby Similar Homes
Nearby Sold Comparables
Contact Agent
Listing Provided By
Berkshire Hathaway HomeServices Starck Real Estate

